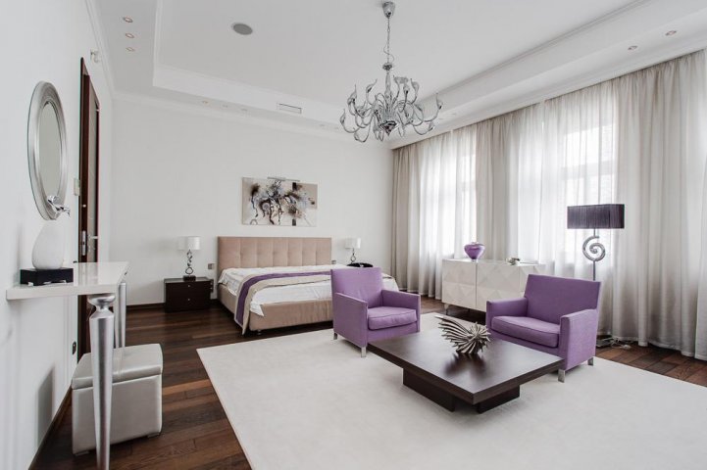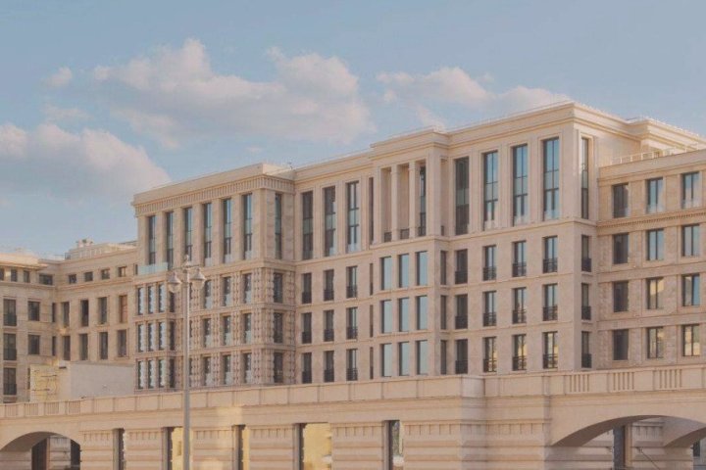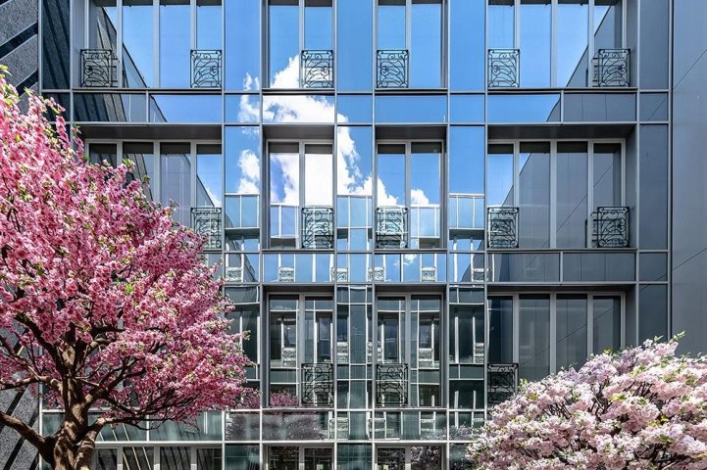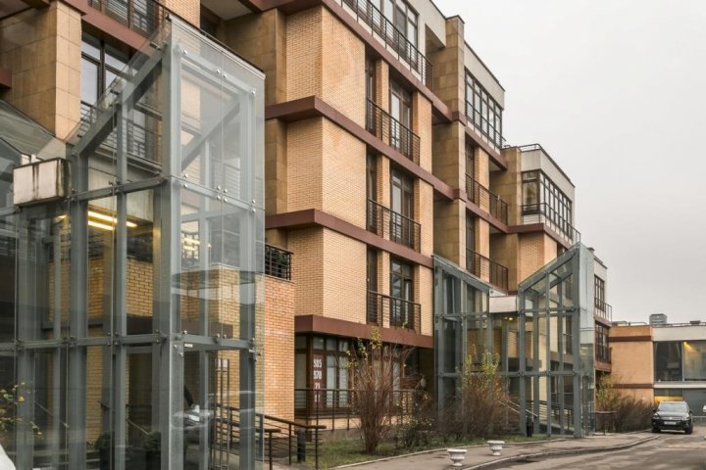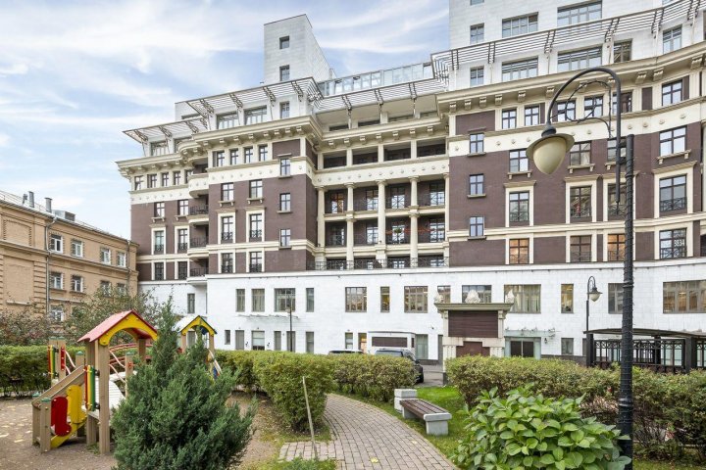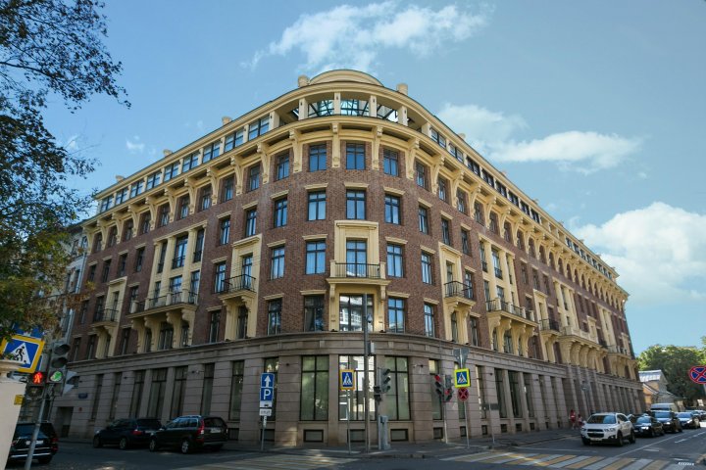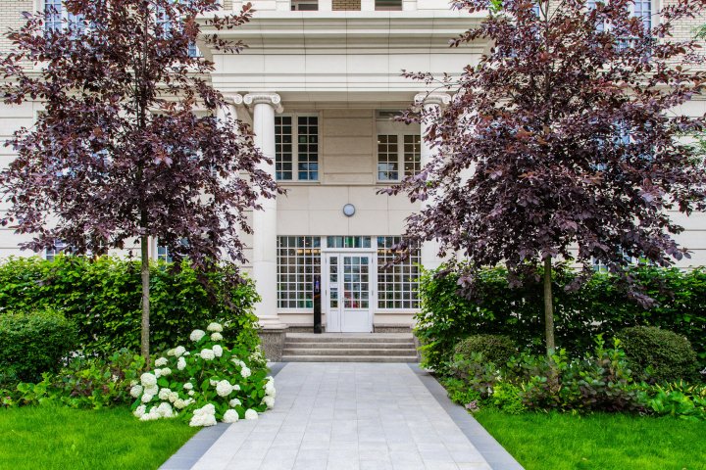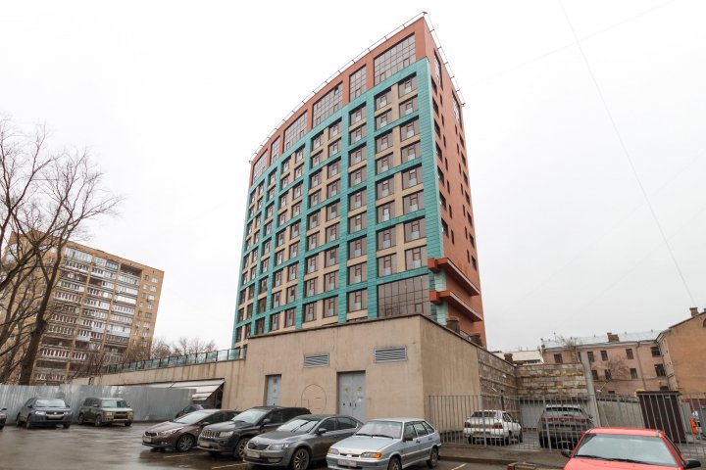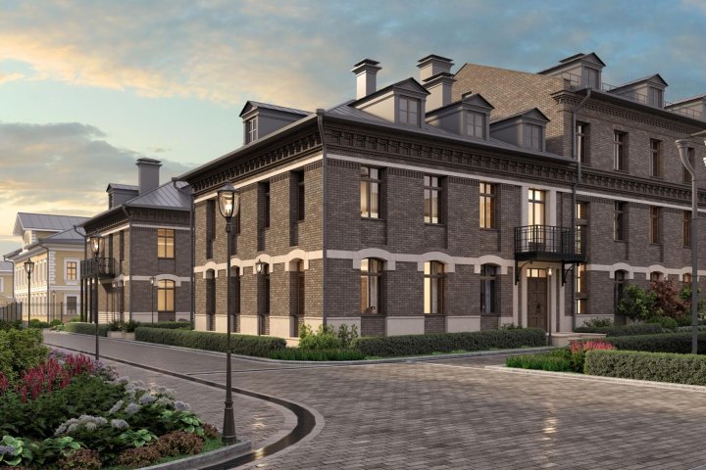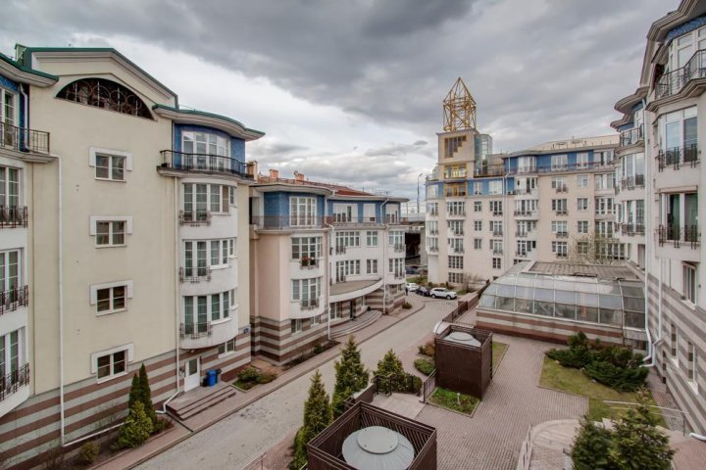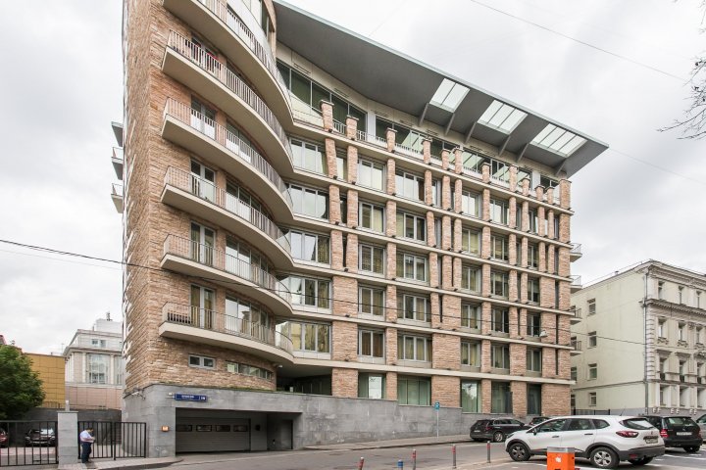Readiness: On request
Vlasyevskaya Sloboda
Moscow, Bolshoy Vlasyevsky Lane, 7/24с2
1 offer in this Residential complex (RC)
"Vlasyevskaya Sloboda" is a luxurious club house located in the historical center of Moscow. The project is situated within walking distance from the key locations of the capital city, such as Arbat, the Ministry of Foreign Affairs, and the Kremlin.
The enclosed territory offers relaxation areas and guest parking. For the residents, there is a mechanized parking system where cars are delivered to the parking lot using a lift.
The nearest metro station, "Smolenskaya," is an 8-minute walk away. The exit to Smolensky Boulevard is in close proximity. The distance to the Kremlin is just over 2 km.
The enclosed territory offers relaxation areas and guest parking. For the residents, there is a mechanized parking system where cars are delivered to the parking lot using a lift.
The nearest metro station, "Smolenskaya," is an 8-minute walk away. The exit to Smolensky Boulevard is in close proximity. The distance to the Kremlin is just over 2 km.
About the residential complex
Square
starting from 106 before 365 m
Number of parking spaces
45
Parking
Подземный
Offers on the secondary market (1)
Broker help
We will help you find, buy or sell real estate

Residential complex architecture
English description: The club house is a restoration project of a 20th-century building. Architects have restored the exquisite facade and carried out a complete technical upgrade of the entire house.
During the restoration process, the developer used premium materials such as marble and granite for the facade. Upon entering, residents and guests are greeted by a prestigious hall with a staircase adorned with wrought-iron railings and mirrored walls.
The 5-story building features 15 apartments ranging in size from 106 to 365 square meters. The top floor includes a 2-level apartment with a mansard. The lots have ceilings reaching up to 4 meters in height.
During the restoration process, the developer used premium materials such as marble and granite for the facade. Upon entering, residents and guests are greeted by a prestigious hall with a staircase adorned with wrought-iron railings and mirrored walls.
The 5-story building features 15 apartments ranging in size from 106 to 365 square meters. The top floor includes a 2-level apartment with a mansard. The lots have ceilings reaching up to 4 meters in height.
Readiness: On request
Vlasyevskaya Sloboda
starting from $ 3,16 million
