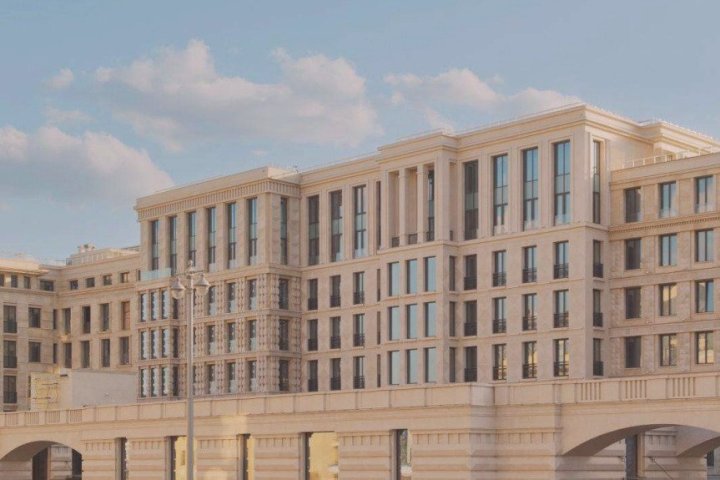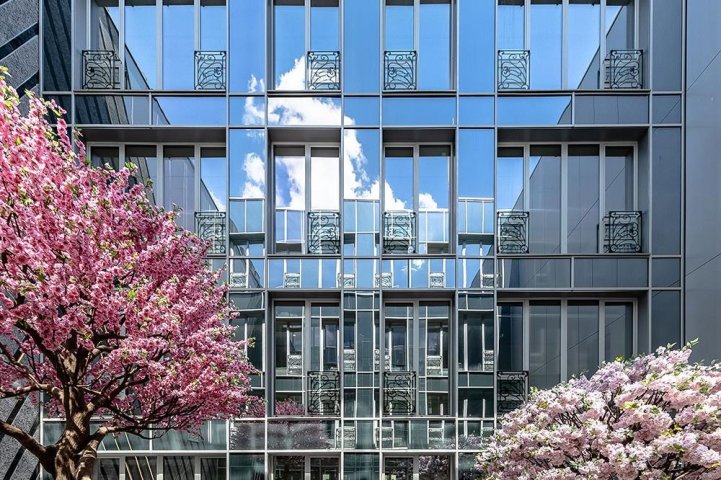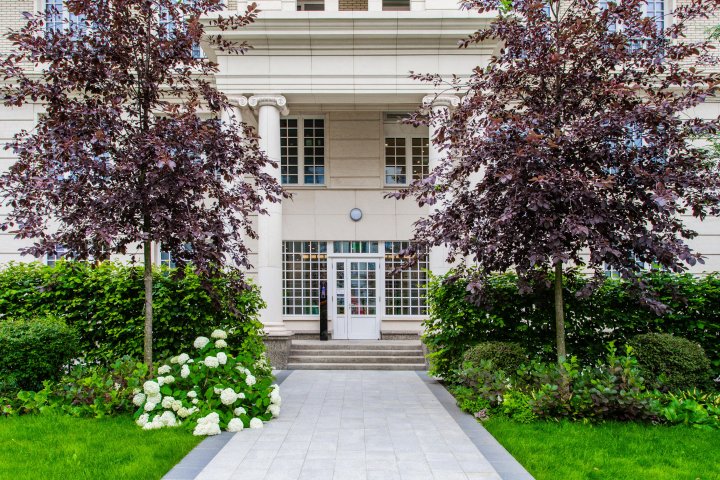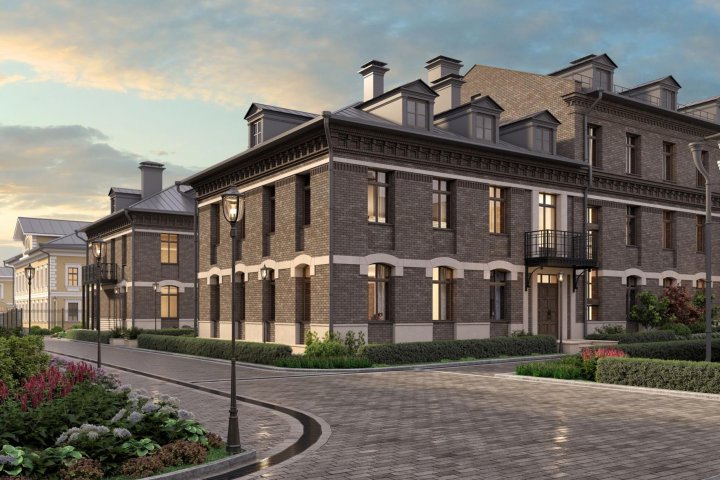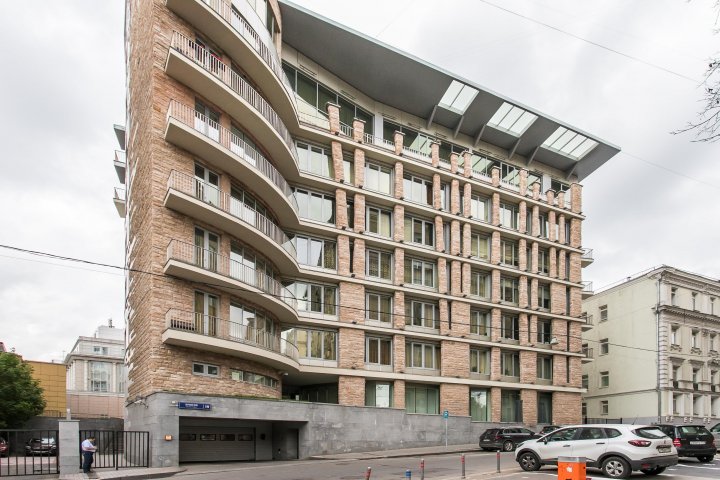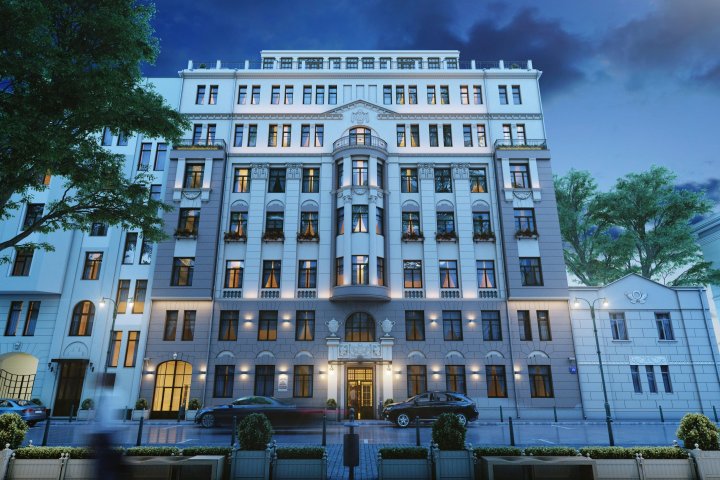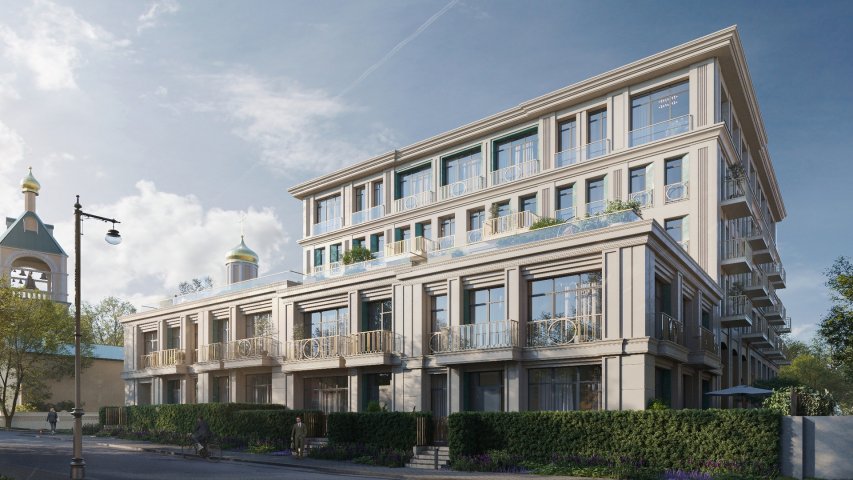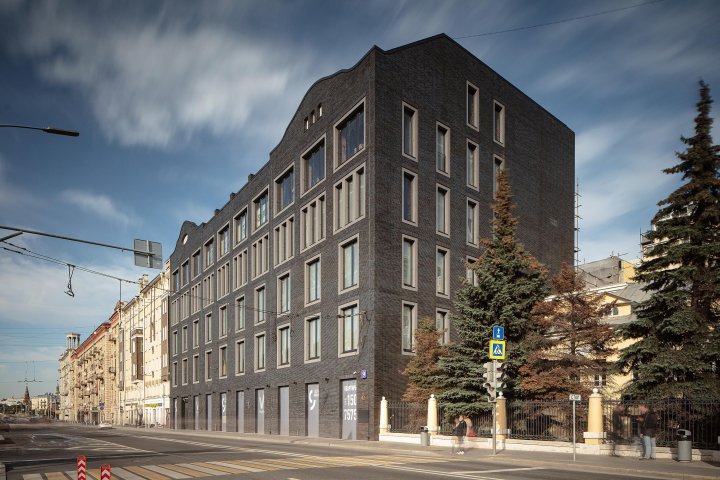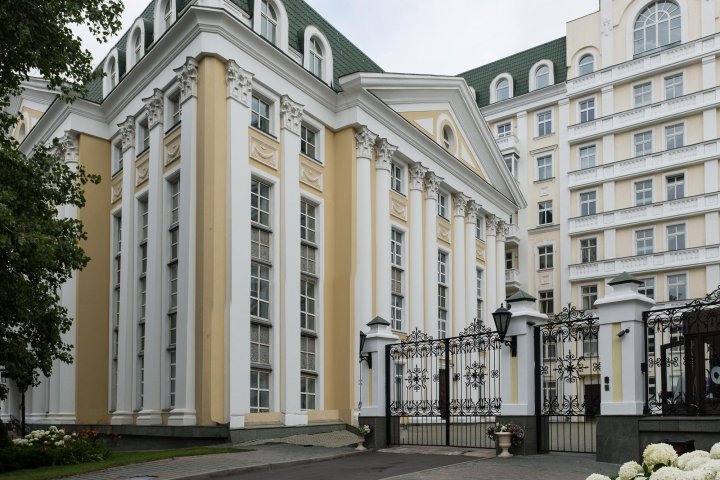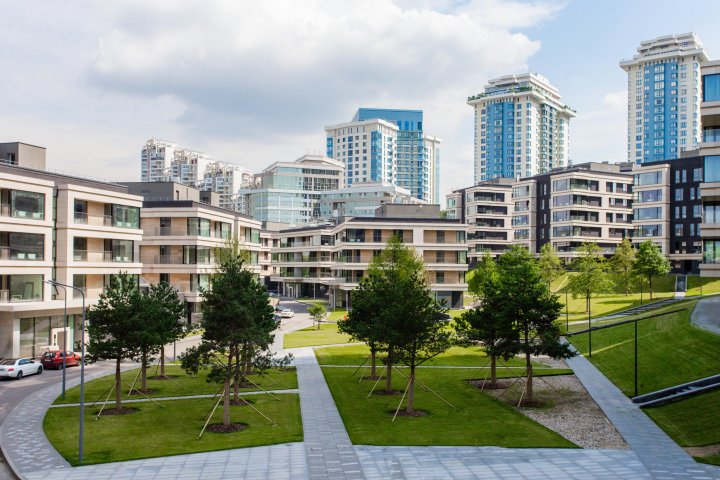Readiness: Q4 2027
Patterns
Moscow, 2nd Vrazhsky Lane, 8с2
The elite club house "Uzory" harmoniously fits into the atmosphere of Khamovniki, one of the most prestigious districts of Moscow. Located in a quiet alley, it offers a unique combination of a central location and cozy tranquility. Just a few steps separate residents from the dynamic center of the capital, allowing them to enjoy both seclusion and natural harmony.
In close proximity to the club house are true gems of Moscow: the Church of the Ascension, the Cathedral of Christ the Savior, Leo Tolstoy's estate, Novodevichy Convent, and the Moscow Museum. Strolls along the picturesque embankment, Alexandrovsky Boulevard, Sparrow Hills, and Gorky Park will be a source of inspiration and aesthetic pleasure. The developed infrastructure of Khamovniki is rightly considered one of the best in the capital, with prestigious educational institutions, modern medical centers, and significant cultural and business venues. Excellent transport accessibility ensures quick connections to key points in the city, with the Kremlin and "Luzhniki" just a 10-minute drive away.
In the residential complex "Uzory," an atmosphere of absolute privacy prevails. A limited number of apartments allows for peace and quiet. The luxurious lobby serves not only as a meeting place for guests but also as a space for relaxation, conversation, and reading. A separate room for games and creativity is designated for the little residents. Special attention is given to the wellness area, which spans 270 square meters, featuring a relaxation zone, a traditional hammam, massage rooms, as well as studios for yoga and personal training. The principle of unobtrusive presence ensures maximum comfort without violating personal space. Separate routes for service staff and couriers guarantee no overlap with guests and residents.
The private landscaped garden, inspired by the historical estates of Khamovniki, is a true masterpiece of park art. It is an ideal space away from the urban hustle. The paving with brass inlays, designer lighting, and a thoughtful lighting system create a magical atmosphere in the evening. A special play area is equipped for children. The enclosed inner courtyard is under 24-hour security, ensuring complete safety.
The underground parking accommodates 84 parking spaces, including larger options. Wide driveways and an intuitive orientation system allow representative class vehicles to maneuver easily. Stylish elevator lobbies lead directly to the apartments and common areas.
In close proximity to the club house are true gems of Moscow: the Church of the Ascension, the Cathedral of Christ the Savior, Leo Tolstoy's estate, Novodevichy Convent, and the Moscow Museum. Strolls along the picturesque embankment, Alexandrovsky Boulevard, Sparrow Hills, and Gorky Park will be a source of inspiration and aesthetic pleasure. The developed infrastructure of Khamovniki is rightly considered one of the best in the capital, with prestigious educational institutions, modern medical centers, and significant cultural and business venues. Excellent transport accessibility ensures quick connections to key points in the city, with the Kremlin and "Luzhniki" just a 10-minute drive away.
In the residential complex "Uzory," an atmosphere of absolute privacy prevails. A limited number of apartments allows for peace and quiet. The luxurious lobby serves not only as a meeting place for guests but also as a space for relaxation, conversation, and reading. A separate room for games and creativity is designated for the little residents. Special attention is given to the wellness area, which spans 270 square meters, featuring a relaxation zone, a traditional hammam, massage rooms, as well as studios for yoga and personal training. The principle of unobtrusive presence ensures maximum comfort without violating personal space. Separate routes for service staff and couriers guarantee no overlap with guests and residents.
The private landscaped garden, inspired by the historical estates of Khamovniki, is a true masterpiece of park art. It is an ideal space away from the urban hustle. The paving with brass inlays, designer lighting, and a thoughtful lighting system create a magical atmosphere in the evening. A special play area is equipped for children. The enclosed inner courtyard is under 24-hour security, ensuring complete safety.
The underground parking accommodates 84 parking spaces, including larger options. Wide driveways and an intuitive orientation system allow representative class vehicles to maneuver easily. Stylish elevator lobbies lead directly to the apartments and common areas.
About the residential complex
Project delivery
2027 year
Square
before 772 m
Ceiling height
3,40
Residential complex type
DeLuxe
Parking
Подземный
Residential complex architecture
The architectural concept of the club house "Patterns," developed by the ATRIUM bureau, is an interpretation of Russian architectural heritage in a modern key. The façade is adorned with intricate ornaments inspired by the Kremlin walls, creating an impression of handmade craftsmanship. The geometric clarity of contours, the conciseness of silhouettes, and the lightness form a memorable image. Modern forms are manifested in panoramic glazing, striking corner bay windows, and strict lines. The architectural appearance harmoniously combines massiveness and weightlessness, power and grace. Each section of the façade bears the imprint of traditions reinterpreted in a contemporary aesthetic. The club house is organically integrated into the overall development of Khamovniki.
The building consists of two sections – 9 and 10 floors, housing 72 exclusive residences. The layouts can be easily adapted to individual preferences, creating both a secluded environment for work and a spacious place for family gatherings. Floor-to-ceiling windows and bay windows fill the apartments with volume, light, and air, revealing breathtaking urban landscapes. The pinnacle of the project is a penthouse of 772 square meters, located on the top floor. Its owners have access to a private lobby, personal elevator, parking, and terraces. Due to the high level of engineering solutions and absolute privacy, the penthouse can be seen as a full-fledged alternative to a country house in the heart of the metropolis.
The grand lobby of the club house "Patterns" is a work of interior art, where the past and present are harmoniously intertwined, reflecting the heritage of traditional Russian housing and symbols of national architecture. Panoramic glazing with a double-height ceiling fills the lobby space with soft natural light. Noble natural materials are used in the interior, and unique art objects reflect the traditions and symbolism of Russian culture, complementing the overall composition. The main entrance makes a striking impression with a captivating view of the Church of the Exaltation of the Holy Cross, while the drop-off zone interior meets the standards of the world's best hotels.
The building consists of two sections – 9 and 10 floors, housing 72 exclusive residences. The layouts can be easily adapted to individual preferences, creating both a secluded environment for work and a spacious place for family gatherings. Floor-to-ceiling windows and bay windows fill the apartments with volume, light, and air, revealing breathtaking urban landscapes. The pinnacle of the project is a penthouse of 772 square meters, located on the top floor. Its owners have access to a private lobby, personal elevator, parking, and terraces. Due to the high level of engineering solutions and absolute privacy, the penthouse can be seen as a full-fledged alternative to a country house in the heart of the metropolis.
The grand lobby of the club house "Patterns" is a work of interior art, where the past and present are harmoniously intertwined, reflecting the heritage of traditional Russian housing and symbols of national architecture. Panoramic glazing with a double-height ceiling fills the lobby space with soft natural light. Noble natural materials are used in the interior, and unique art objects reflect the traditions and symbolism of Russian culture, complementing the overall composition. The main entrance makes a striking impression with a captivating view of the Church of the Exaltation of the Holy Cross, while the drop-off zone interior meets the standards of the world's best hotels.
Broker help
We will help you find, buy or sell real estate

Readiness: Q4 2027
Patterns
Price on request

