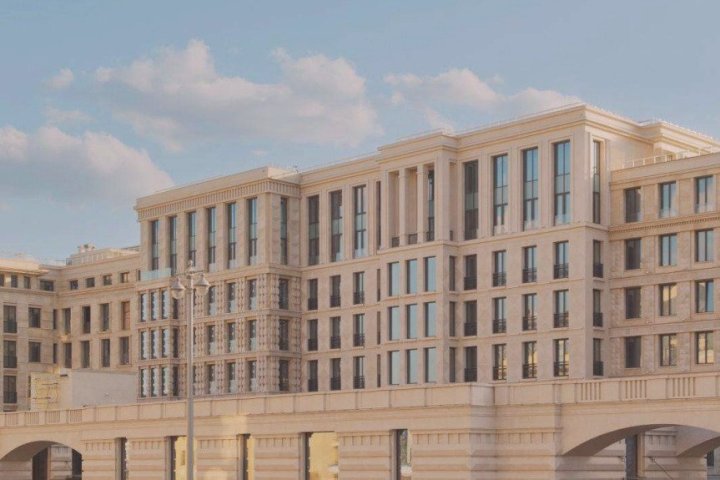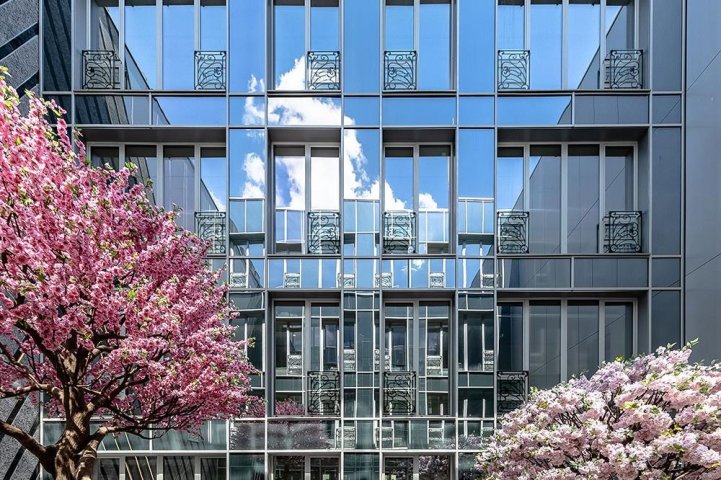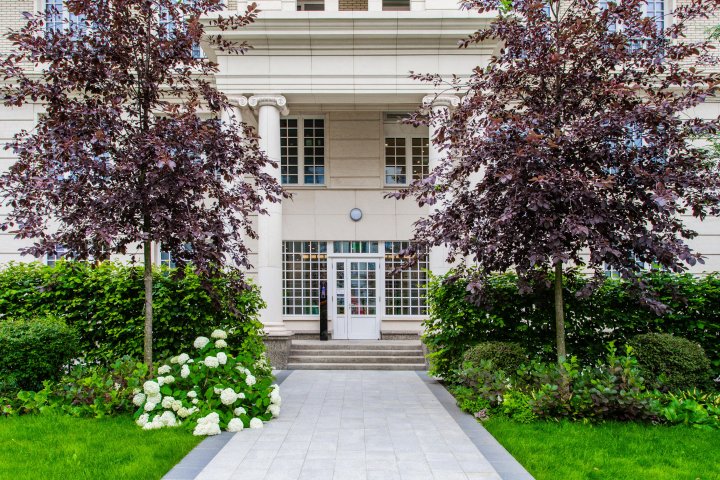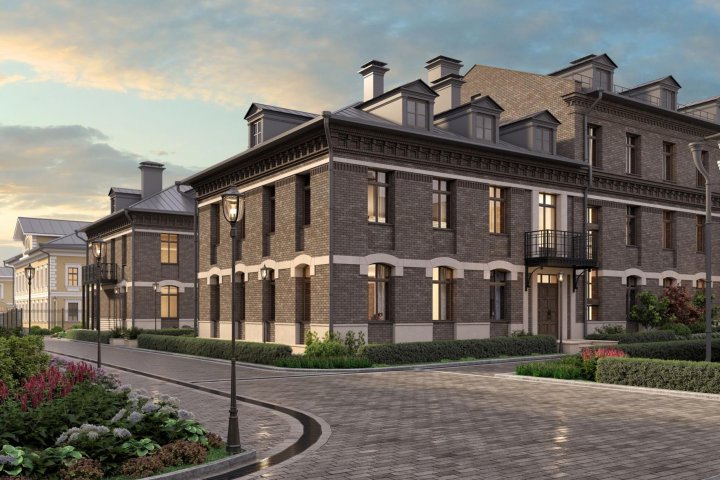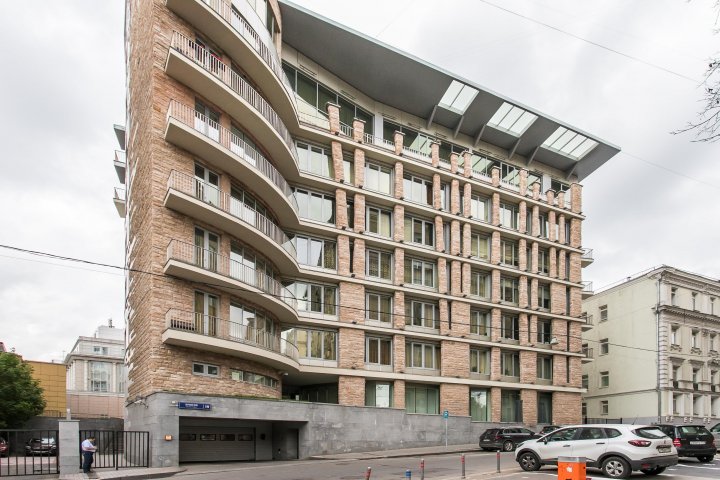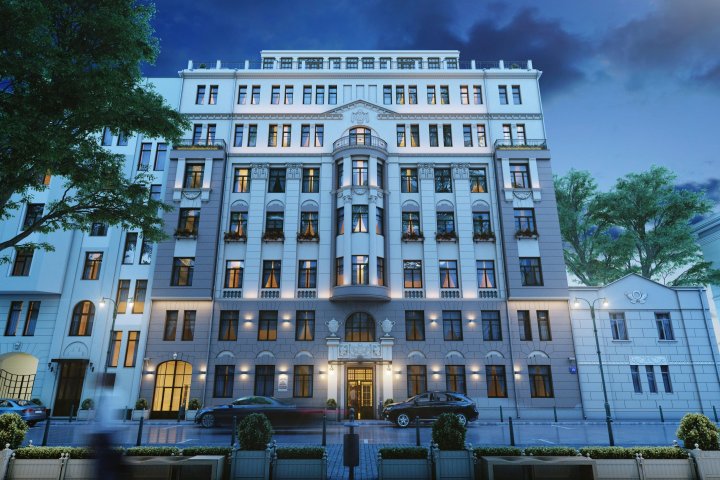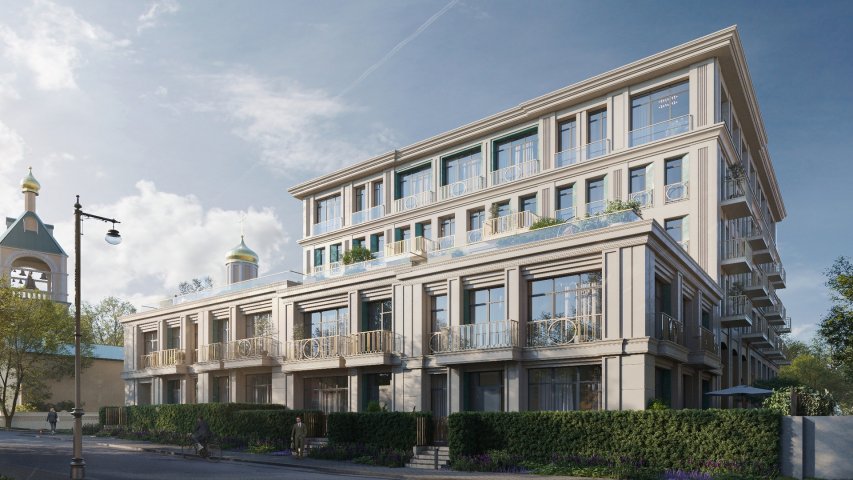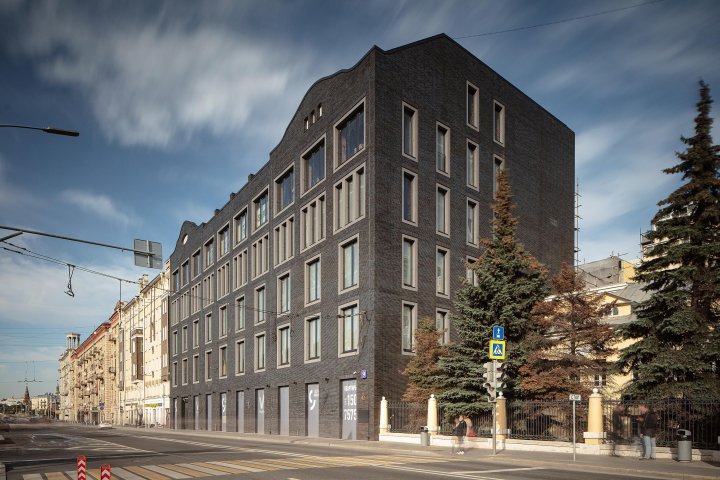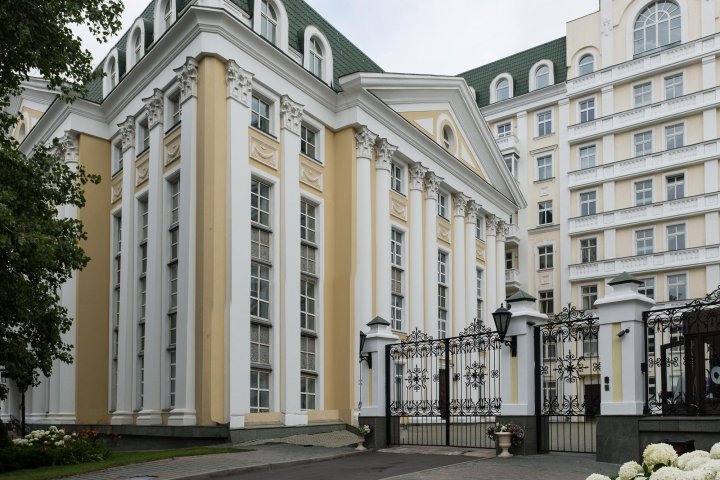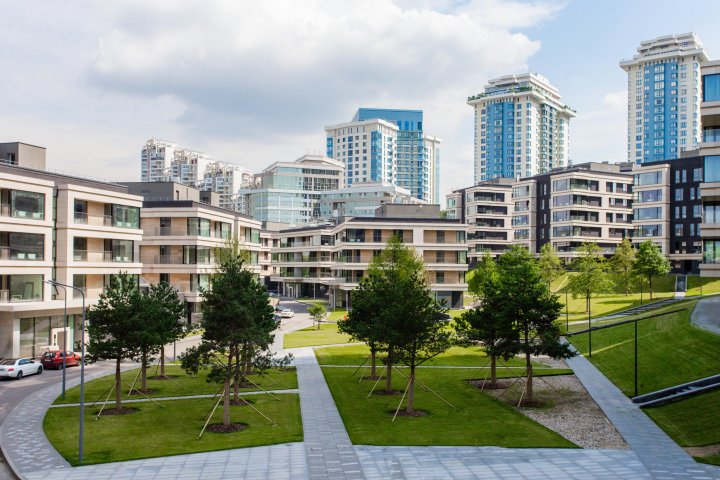Readiness: Q3 2025
Комплекс Annabel's
Moscow, Kursovoy Lane, 12/5с7
Annabel's is a luxurious club house located in the heart of the "Golden Mile" in a quiet Kursovoy Lane, just 5 minutes walking distance from the prestigious Ostozhenka. The grand entrance with a designer door leads to an elegant lobby with relaxation areas, a fireplace, and a library.
In close proximity, you will find some of the best restaurants in Moscow: Geraldine, Vanilla, the restaurant with a wine bar Omela, 15 Kitchen+Bar, and others. Nearby Annabel's, you will also discover the cultural landmarks of the capital, such as the Cathedral of Christ the Saviour, the Pushkin State Museum of Fine Arts, the Ilya Glazunov Gallery, the New Tretyakov Gallery, the Lenin Library, and the Pertsova House.
Just 2 minutes away is School No. 1529 named after A. S. Griboedov. There is also easy access to Prechistenskaya Embankment and the distance to the Kremlin is less than 2 km.
In close proximity, you will find some of the best restaurants in Moscow: Geraldine, Vanilla, the restaurant with a wine bar Omela, 15 Kitchen+Bar, and others. Nearby Annabel's, you will also discover the cultural landmarks of the capital, such as the Cathedral of Christ the Saviour, the Pushkin State Museum of Fine Arts, the Ilya Glazunov Gallery, the New Tretyakov Gallery, the Lenin Library, and the Pertsova House.
Just 2 minutes away is School No. 1529 named after A. S. Griboedov. There is also easy access to Prechistenskaya Embankment and the distance to the Kremlin is less than 2 km.
About the residential complex
Project delivery
2025 year
Square
starting from 87 before 505 m
Ceiling height
3,30
Residential complex type
DeLuxe
Number of parking spaces
16
Parking
Подземный
Residential complex architecture
Annabel's is a 7-story boutique residential building with a facade made of natural ivory-colored brick. The entrance group is adorned with a handmade door, and the stylish lobby features a fireplace.
The architectural design concept was created by the next-generation A2M bureau, known for its work on the architectural project of the museum complex "Zoya." The landscape design was executed by DerevoPark studio.
The project features 9 unfinished residences. Interior designs have been developed for future residents, with the majority of items being unique and created from original sketches.
The building offers unique housing formats, including a 2-level penthouse with a wood-burning fireplace and a picturesque garden, as well as a residence on the 5th floor with a spacious terrace. The windows offer beautiful views of the surroundings of the historic district.
The architectural design concept was created by the next-generation A2M bureau, known for its work on the architectural project of the museum complex "Zoya." The landscape design was executed by DerevoPark studio.
The project features 9 unfinished residences. Interior designs have been developed for future residents, with the majority of items being unique and created from original sketches.
The building offers unique housing formats, including a 2-level penthouse with a wood-burning fireplace and a picturesque garden, as well as a residence on the 5th floor with a spacious terrace. The windows offer beautiful views of the surroundings of the historic district.
Broker help
We will help you find, buy or sell real estate

Readiness: Q3 2025
Комплекс Annabel's
Price on request

