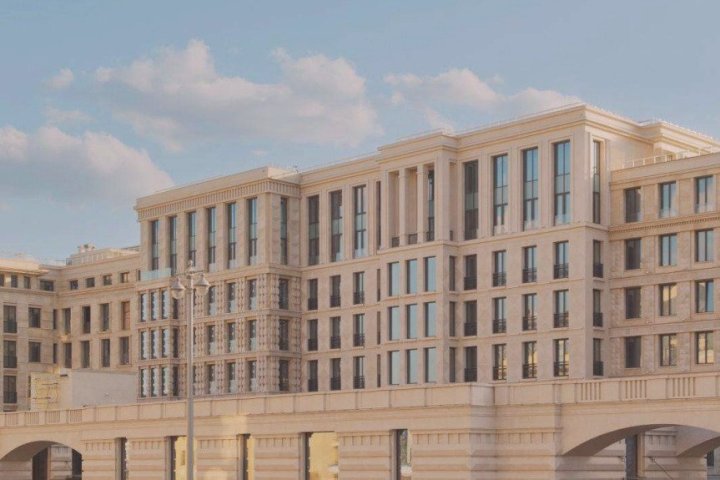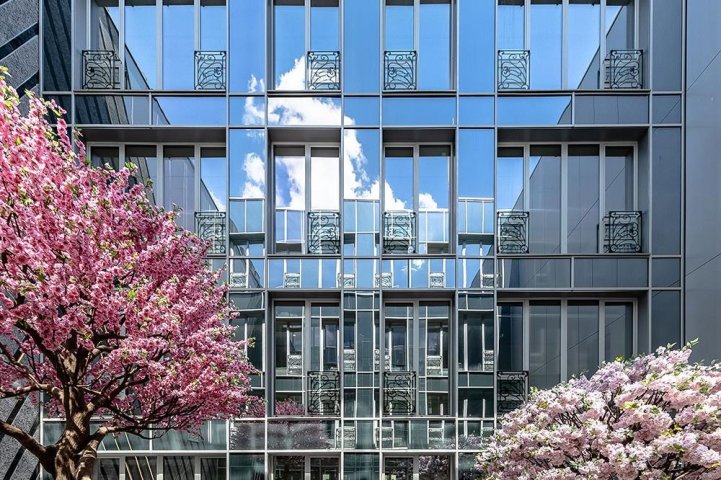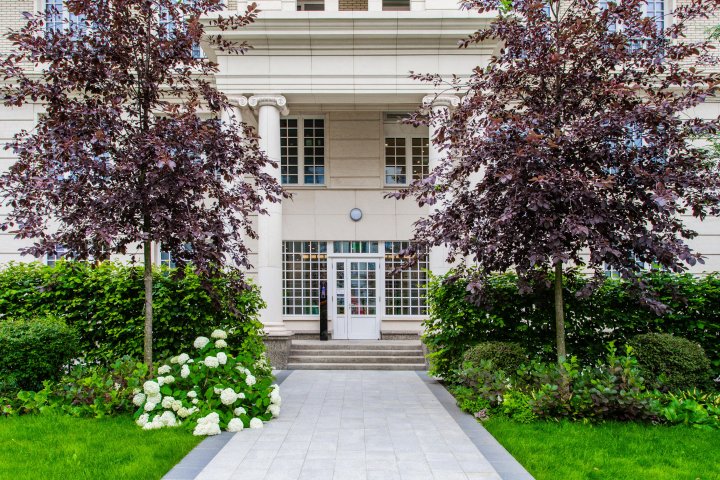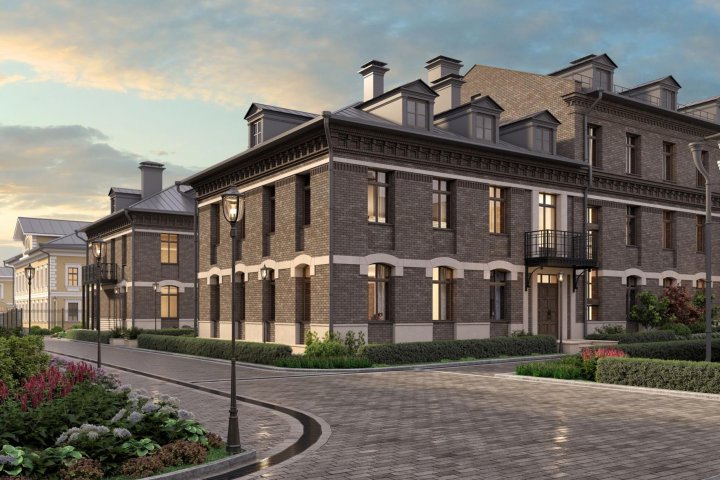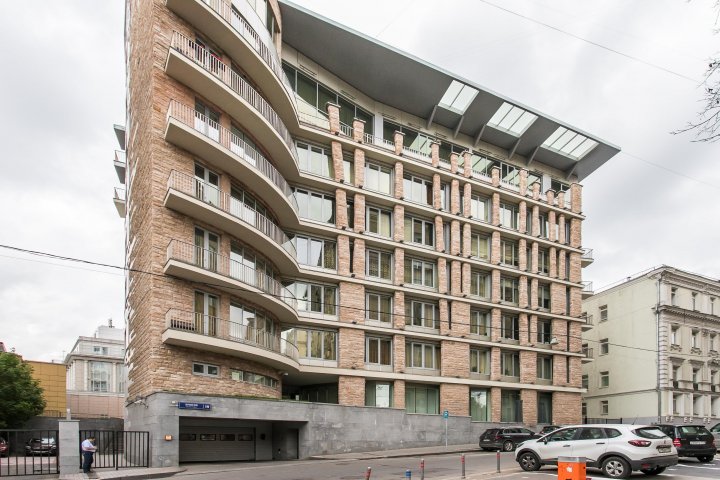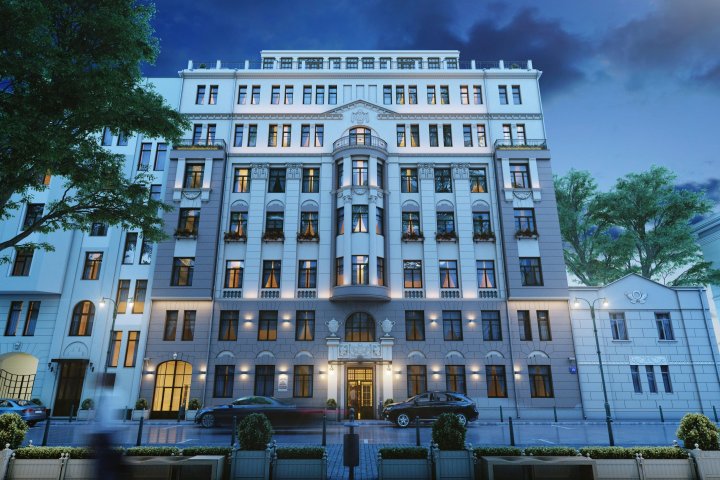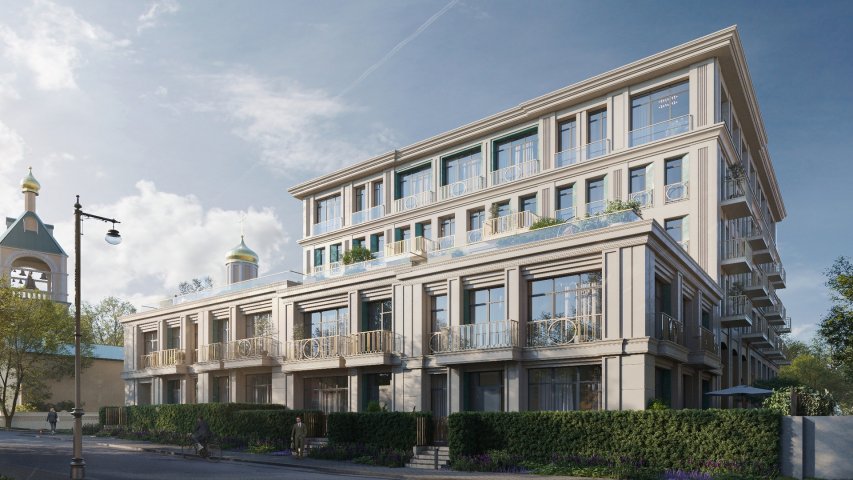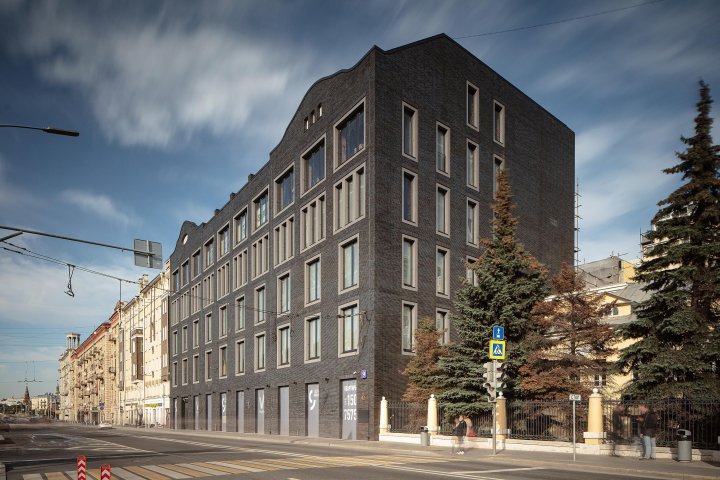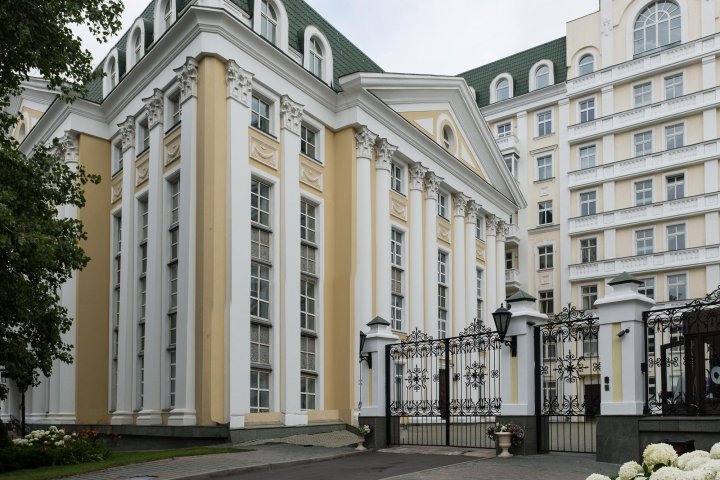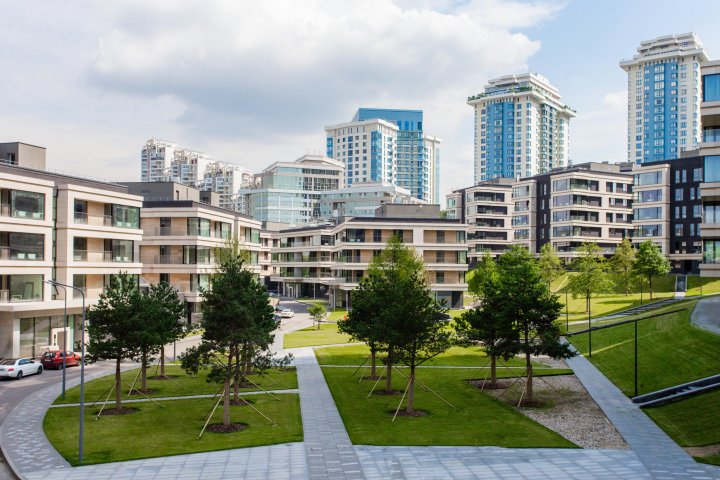Readiness: Q4 2025
Residential complex (RC) Khamovniki 12
Moscow, 1st Truzhenikov Lane, 12с1
6 offers in this Residential complex (RC)
A place where life is a work of art. "Khamovniki 12" is a deluxe residential complex located in the district of the same name, within walking distance from the Devichye Pole Park and Savvinskaya Embankment. The project is filled with history, music, and literature.
Upon entering, residents are greeted by a luxurious lobby designed by Oleg Klodt Architecture&Design. A pleasant bonus for owners is their own unique library with a collection of first editions of classics that have lived in the Khamovniki area at different times.
The district offers an unsurpassed quality of life and a diverse infrastructure, while preserving the charm of old Moscow. Within walking distance, there are embankments, Novodevichy Pond Park, prestigious schools No. 1535 and No. 57, kindergartens, SPA salons, the Luzhniki Sports Complex, the famous Usachevsky Market, trendy flower shops, and restaurants.
Convenient access to Rostovskaya Embankment is located near the complex. The journey to the city center will take about 15 minutes.
Upon entering, residents are greeted by a luxurious lobby designed by Oleg Klodt Architecture&Design. A pleasant bonus for owners is their own unique library with a collection of first editions of classics that have lived in the Khamovniki area at different times.
The district offers an unsurpassed quality of life and a diverse infrastructure, while preserving the charm of old Moscow. Within walking distance, there are embankments, Novodevichy Pond Park, prestigious schools No. 1535 and No. 57, kindergartens, SPA salons, the Luzhniki Sports Complex, the famous Usachevsky Market, trendy flower shops, and restaurants.
Convenient access to Rostovskaya Embankment is located near the complex. The journey to the city center will take about 15 minutes.
About the residential complex
Project delivery
2025 year
Square
starting from 100 before 305 m
Ceiling height
3,55
Residential complex type
DeLuxe
Number of parking spaces
87
Offers on the primary market (6)
All types
Square
Price
Bedrooms
Floor
Found 6 objects
Popular
1-bedroom(2)
2-bedroom(2)
3-bedroom(1)
4-bedroom(1)
Broker help
We will help you find, buy or sell real estate

Residential complex architecture
Project - a unique work of architectural art. The exquisite facades of the 14-story building are adorned with marble, decorative details, and bas-relief panels by sculptor Nelson Afian. To create a sense of freedom, there is a minimal number of lots on each floor.
The chief architect and head of the workshop "Evgeniy Gerasimov and Partners" is Evgeniy Gerasimov. The author of the interiors and head of Architecture&Design is Oleg Klodt. Such a combination of professionals has given the project a unique exterior and interior design that will definitely not go unnoticed.
There are 51 apartments ranging in size from 100 sq. m to 305 sq. m with open floor plans. The windows of the building face all four sides. The upper floors house two luxurious penthouses measuring 273 sq. m and 305 sq. m. In the latter option, residents can enjoy a private pool and spacious terrace, offering an incredible view of the Moscow River and Moscow City.
A 4-level underground parking is provided.
The chief architect and head of the workshop "Evgeniy Gerasimov and Partners" is Evgeniy Gerasimov. The author of the interiors and head of Architecture&Design is Oleg Klodt. Such a combination of professionals has given the project a unique exterior and interior design that will definitely not go unnoticed.
There are 51 apartments ranging in size from 100 sq. m to 305 sq. m with open floor plans. The windows of the building face all four sides. The upper floors house two luxurious penthouses measuring 273 sq. m and 305 sq. m. In the latter option, residents can enjoy a private pool and spacious terrace, offering an incredible view of the Moscow River and Moscow City.
A 4-level underground parking is provided.
Readiness: Q4 2025
Khamovniki 12
starting from $ 3,37 million

