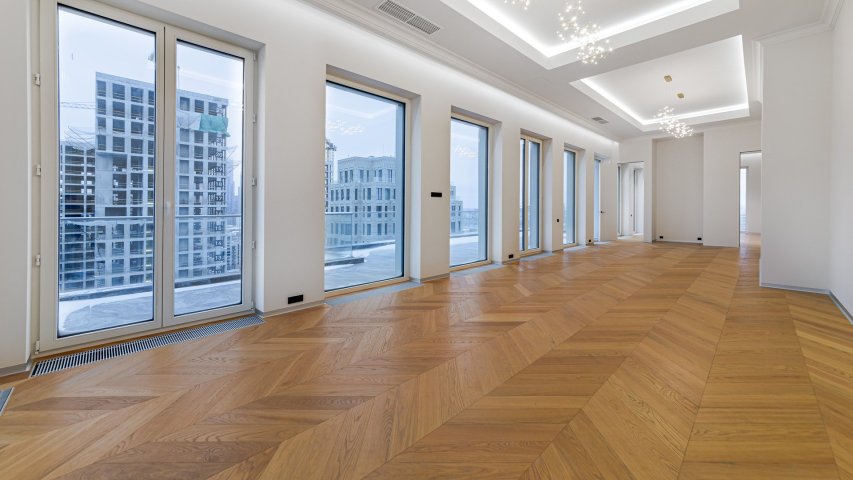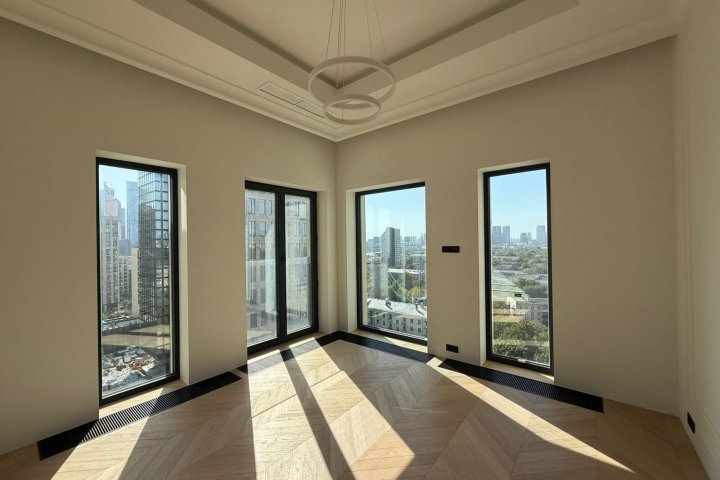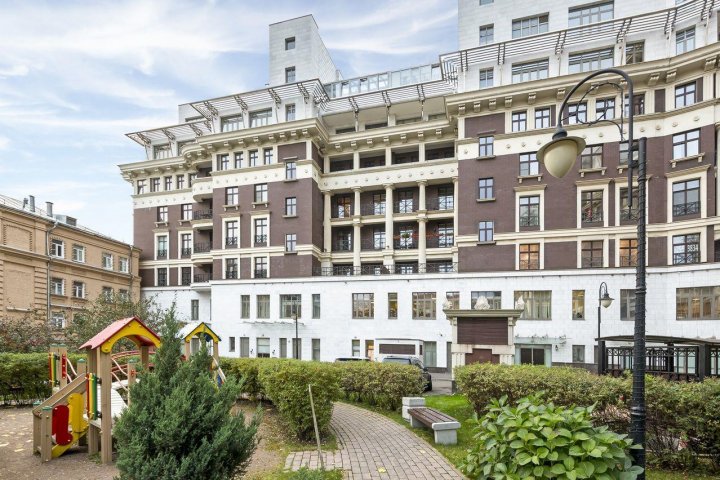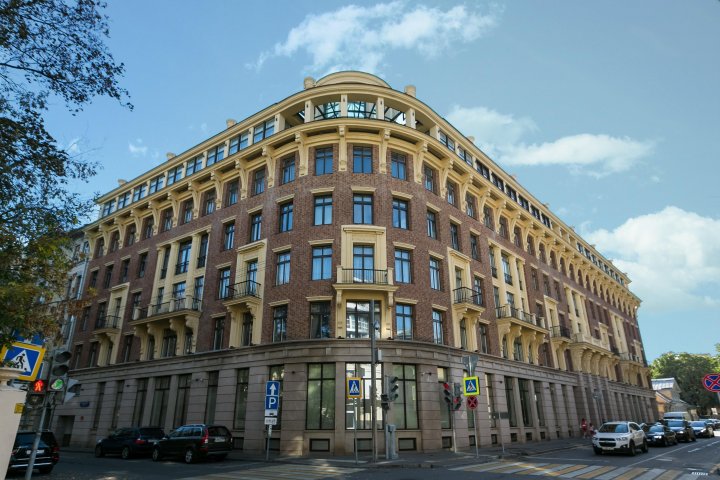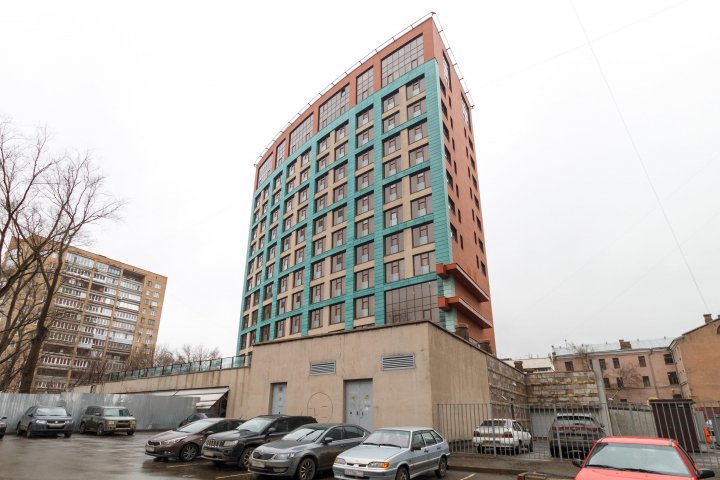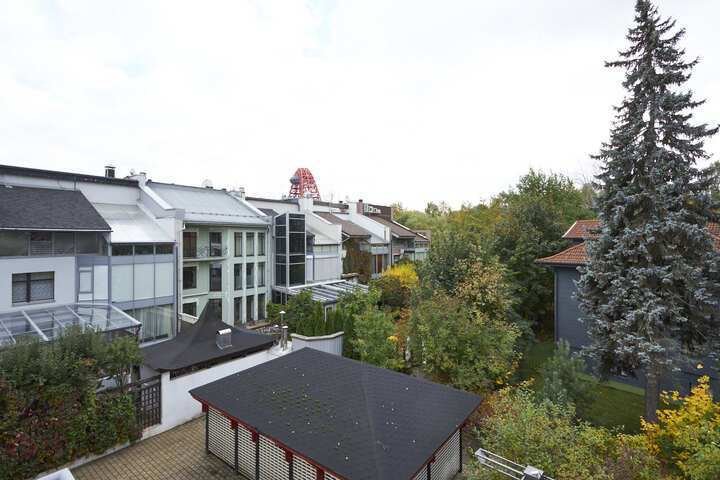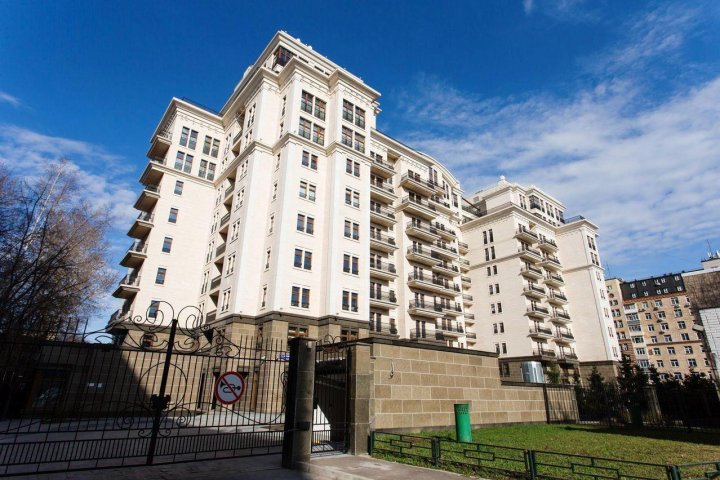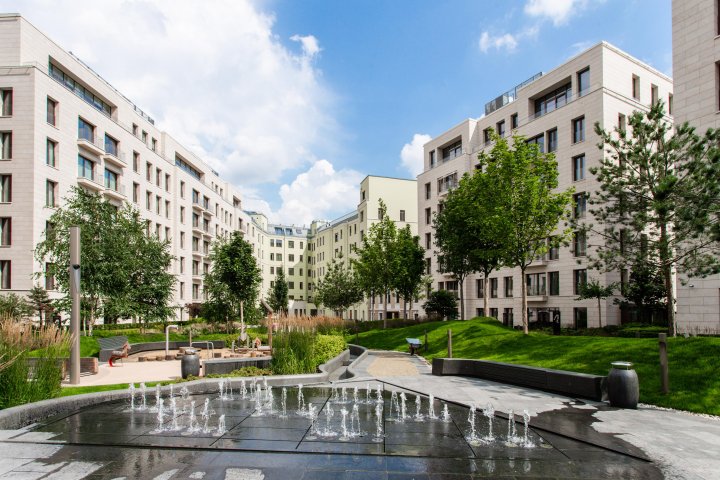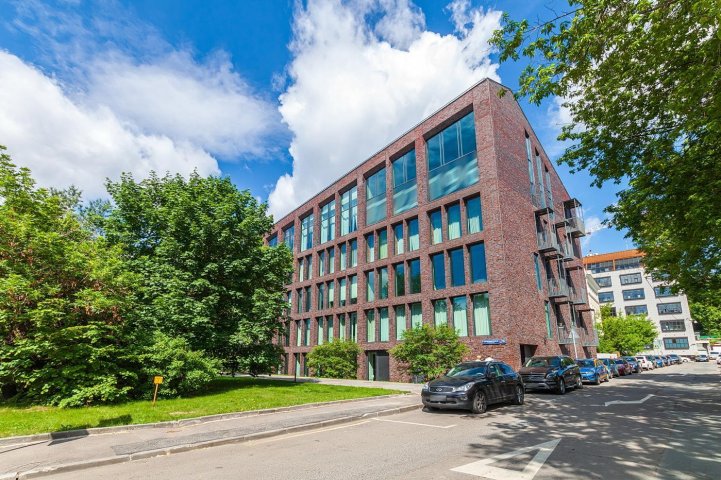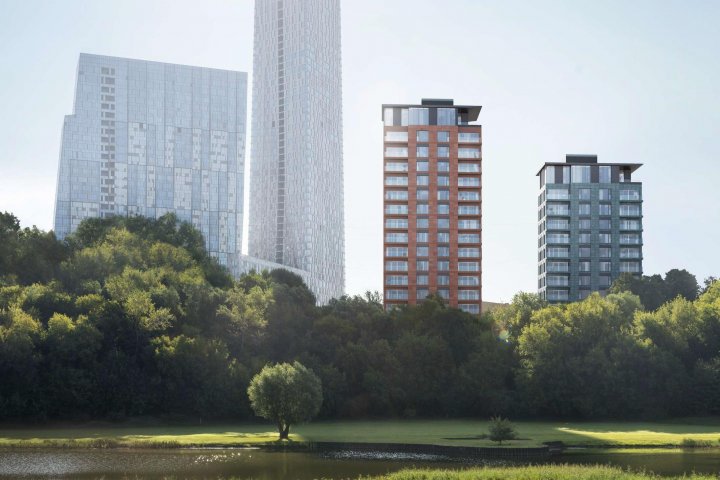Readiness: Q2 2022
Designer House 11
11 Zvenigorodskoe Shosse, Moscow, Russia
2 offers in this Residential complex (RC)
Architectural house in the concept of "modern home-centrism" is located in the prestigious Presnensky district and consists of two towers connected by a stylobate. The ground floors of the stylobate will house shops, cafes, a restaurant, a children's center, as well as a premium fitness center with a 25-meter sports pool and a SPA complex. The residential complex is equipped with a two-level underground parking and storage rooms are provided. The house creates a space of the highest comfort and aesthetics around its residents. Within walking distance is the "Krasnogvardeisky ponds" park, with its walking routes, children's playgrounds, and workout areas.
About the residential complex
Project delivery
2022 year
Square
starting from 45 before 280 m
Ceiling height
3,60
Residential complex type
Premium
Number of parking spaces
158
Parking
Подземный
Offers on the secondary market (2)
Broker help
We will help you find, buy or sell real estate

Residential complex architecture
The building is designed by the architectural bureau MEGANOM in the style of Manhattan skyscrapers of the 1930s. The facades of the residential complex are executed according to the author's sketch by Yuri Grigoryan. The entrance groups are finished with marble. Special attention deserves the luxurious lobby with waiting areas, where wealth is revealed not in an excess of details, but in the noble textures of materials.
The house offers apartments and penthouses with designer finishes. The ceiling height in the apartments ranges from 3.6 to 4.2 meters. Most of the rooms have panoramic views of the Stalinist high-rises, New Arbat, and City skyscrapers. The panoramic glazing is 2.7 meters high. The windows face two or three sides, and the penthouses have a 360-degree view.
The project is developed by the Group of Companies "RosStroyInvest," which has been implementing both its own investment and construction projects and government contracts since 2002.
The house offers apartments and penthouses with designer finishes. The ceiling height in the apartments ranges from 3.6 to 4.2 meters. Most of the rooms have panoramic views of the Stalinist high-rises, New Arbat, and City skyscrapers. The panoramic glazing is 2.7 meters high. The windows face two or three sides, and the penthouses have a 360-degree view.
The project is developed by the Group of Companies "RosStroyInvest," which has been implementing both its own investment and construction projects and government contracts since 2002.
Readiness: Q2 2022
Designer House 11
starting from $ 2,19 million
