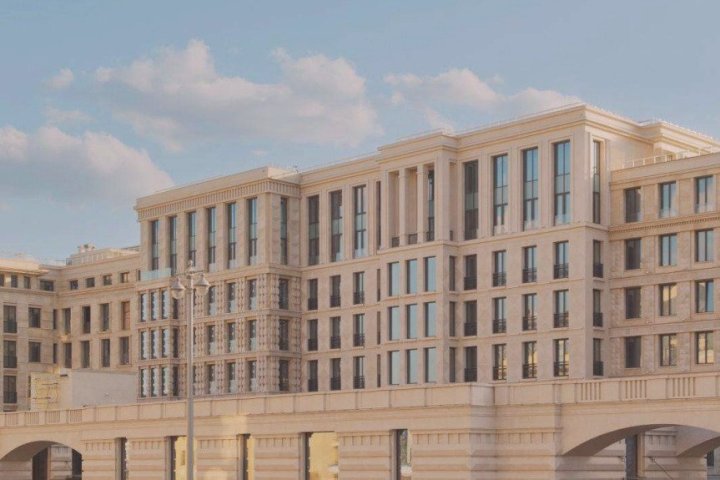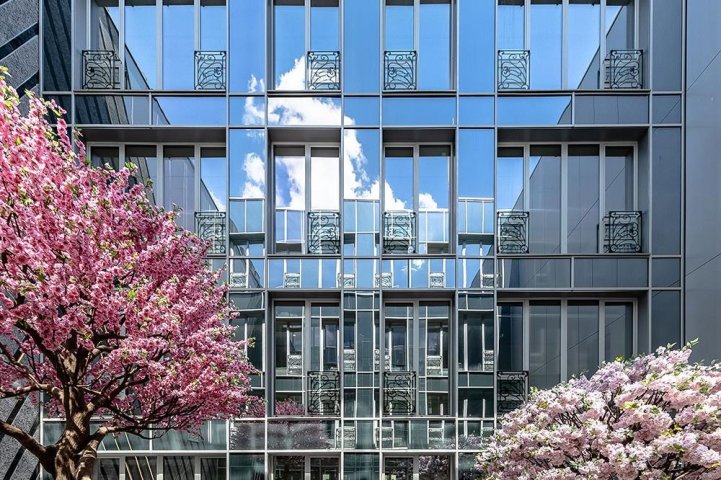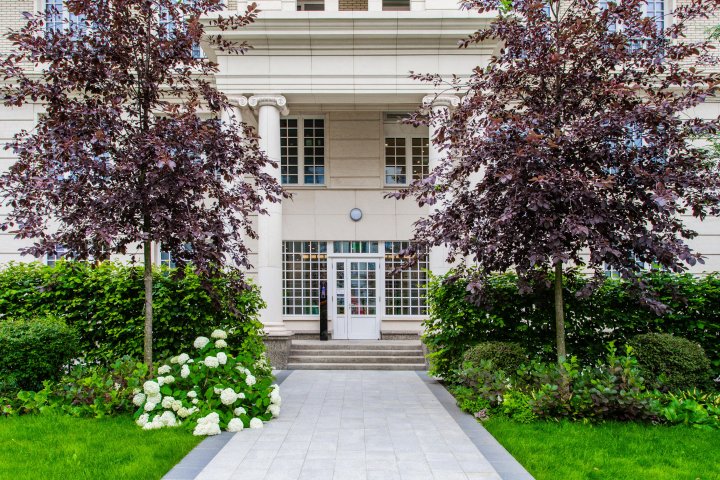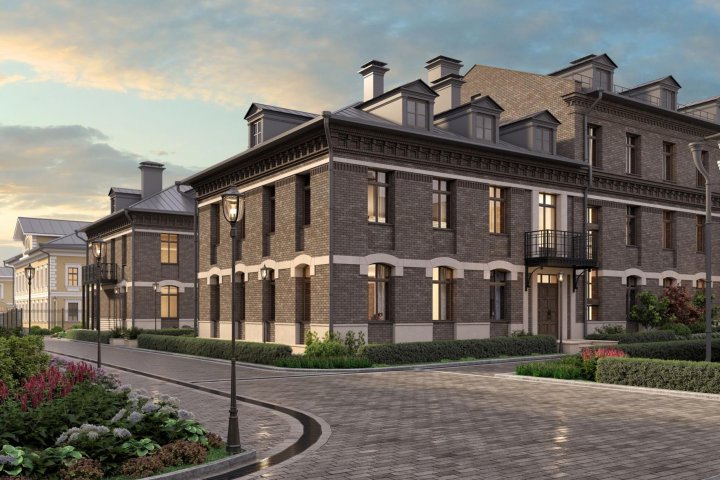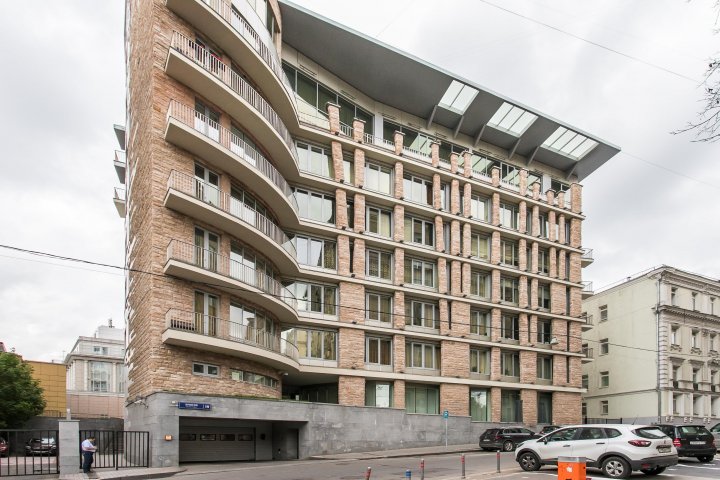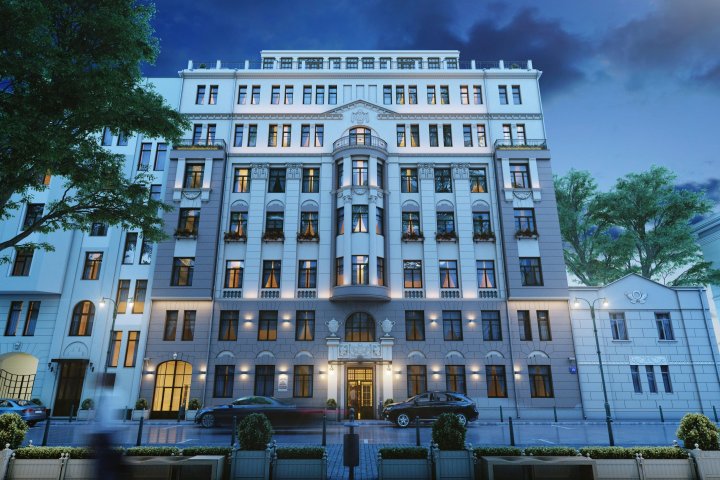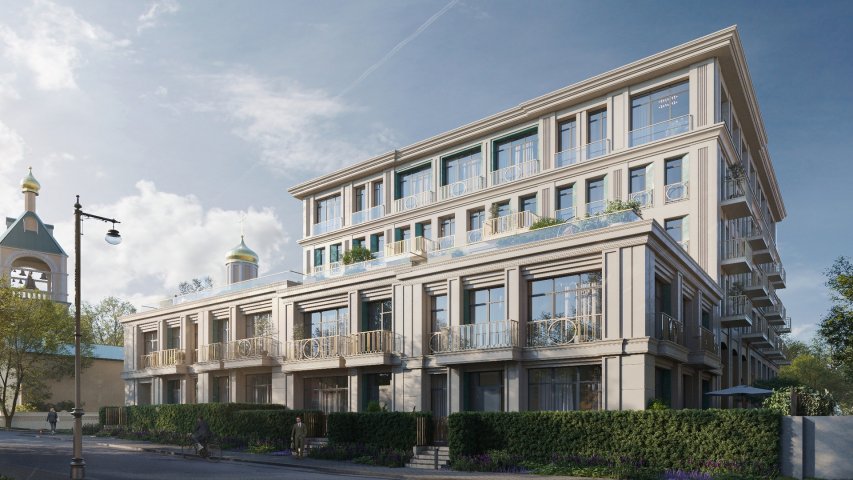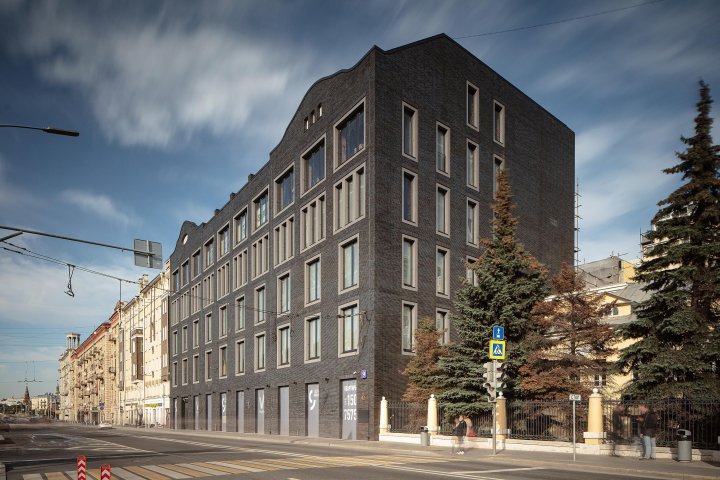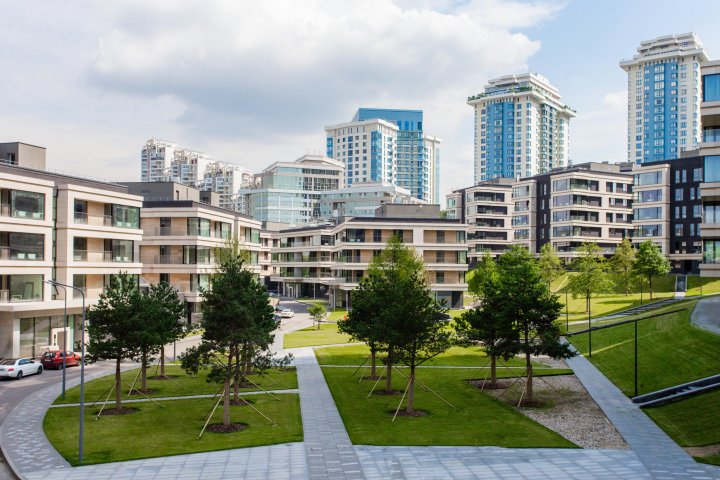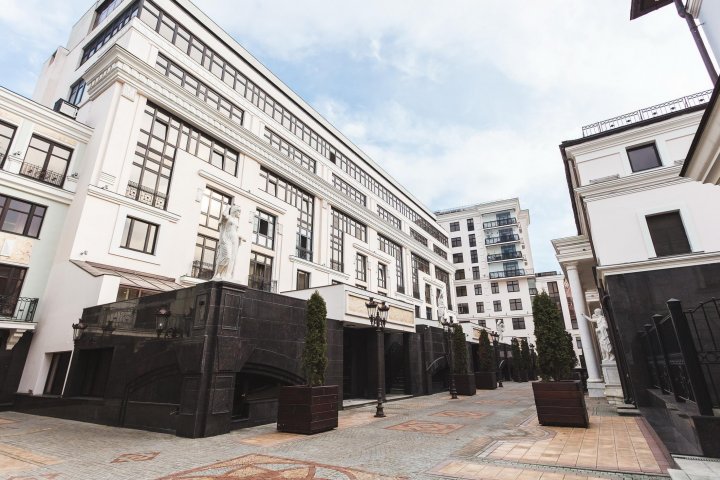Readiness: On request
Astris Residences on Kosygina
Kosygina St., 21
3 offers in this Residential complex (RC)
Exclusive club residences on Vorobyovy Hills. Absolute unity with nature and the advantages of country living nearby - a river and vast green areas providing clean air and pleasant conditions for leisurely walks. Located about 150 meters above the rest of the city, favorable wind rose, absence of major industries, and a large number of parks in the area of the Astris house create unique ecological conditions for living. Conveniently located near the Third Transport Ring, Michurinsky, Leninsky, and Vernadsky avenues. Equally convenient to drive from Kosygin Street to the city center or out of town at any time of the day.
The complex is known for its own developed infrastructure: a professional sports swimming pool, fitness center, sauna, hammam, jacuzzi, beauty salon, meeting and children's rooms. Special attention is paid to greening the territory - there is a landscape garden of 1.5 hectares in the inner courtyard, which is the perfect place for secluded relaxation or playing with children.
The complex is known for its own developed infrastructure: a professional sports swimming pool, fitness center, sauna, hammam, jacuzzi, beauty salon, meeting and children's rooms. Special attention is paid to greening the territory - there is a landscape garden of 1.5 hectares in the inner courtyard, which is the perfect place for secluded relaxation or playing with children.
About the residential complex
Square
starting from 120 before 354 m
Residential complex type
DeLuxe
Number of parking spaces
140
Parking
Подземный
Offers on the primary market (3)
All types
Square
Price
Bedrooms
Floor
Found 3 object
Popular
3-bedroom(3)
Broker help
We will help you find, buy or sell real estate

Residential complex architecture
Mikhail Belov's project, design studio UNITED DESIGN PARTNERSHIP
The club house is designed in a classic style and harmoniously blends into the surrounding environment. The traditional architectural style that inspired the creators of the project was created by Andrea Palladio back in the 16th century. The concept is based on the principle of the golden ratio, which sets the "right proportions". The facade of the house is faced with valuable Jurassic marble. The design of the public spaces simultaneously combines classic and modern styles. The interior features details of traditional architecture, such as marble columns, but executed in a modern key. They are characterized by straight lines and minimal ornate plasterwork.
The club house is designed in a classic style and harmoniously blends into the surrounding environment. The traditional architectural style that inspired the creators of the project was created by Andrea Palladio back in the 16th century. The concept is based on the principle of the golden ratio, which sets the "right proportions". The facade of the house is faced with valuable Jurassic marble. The design of the public spaces simultaneously combines classic and modern styles. The interior features details of traditional architecture, such as marble columns, but executed in a modern key. They are characterized by straight lines and minimal ornate plasterwork.

