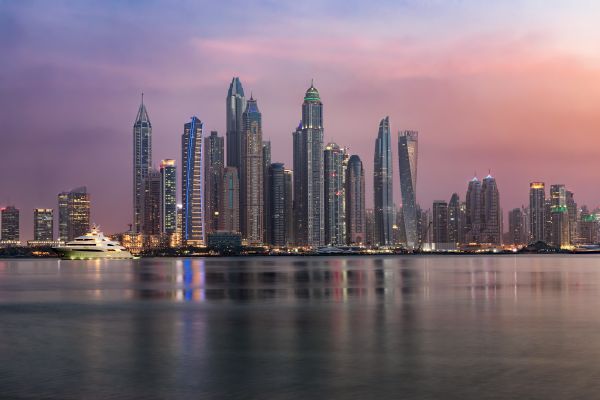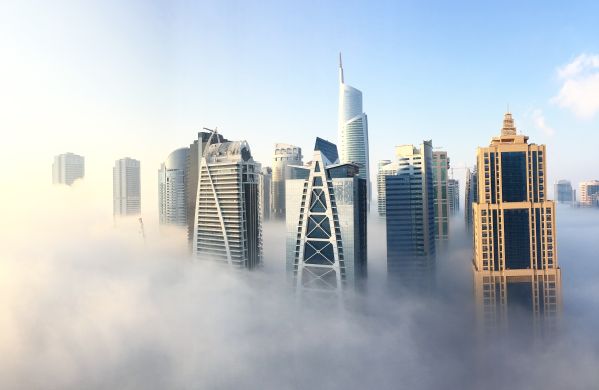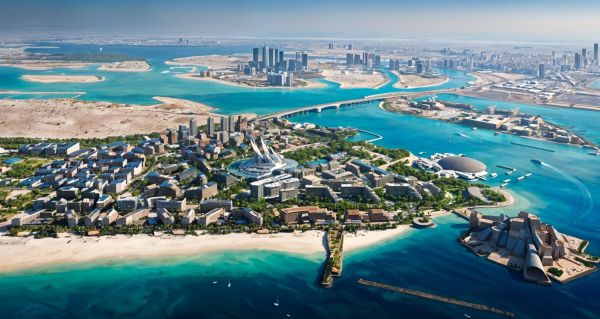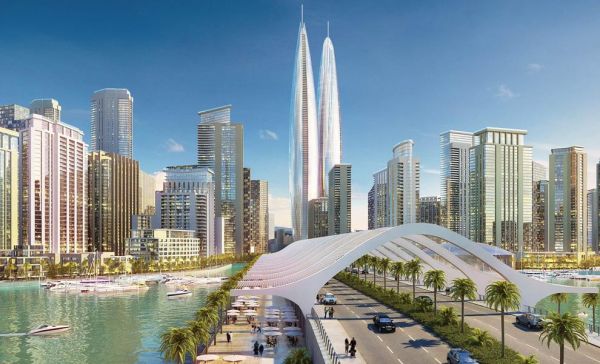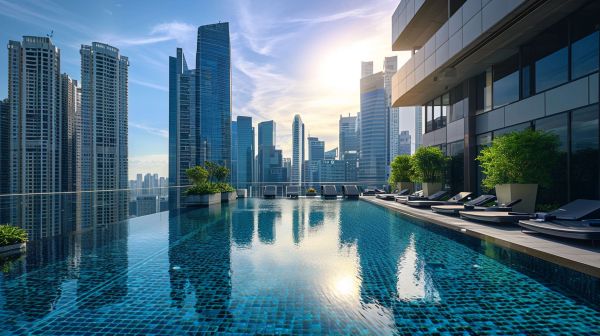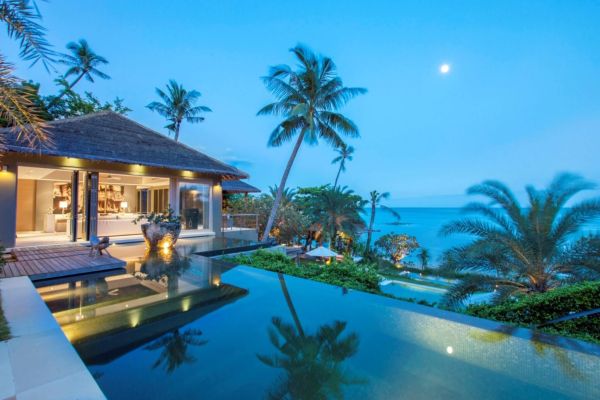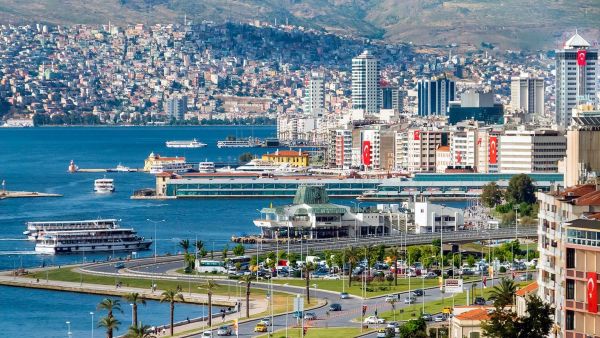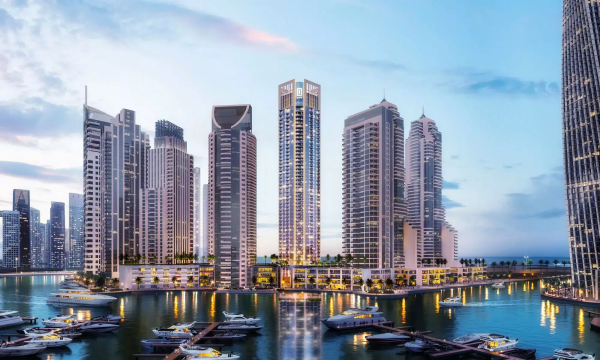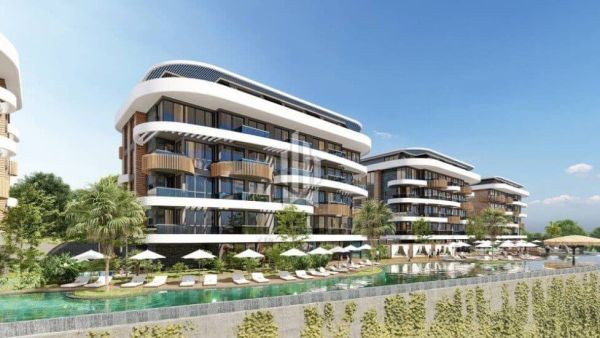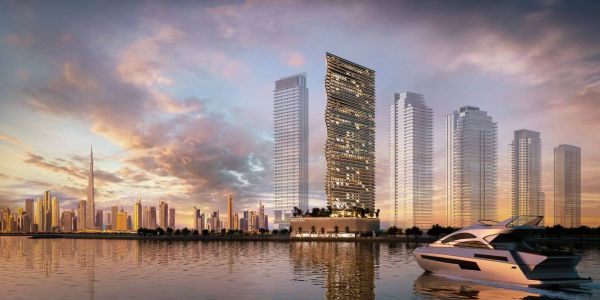Lot number 65417
House 1131 m2
Spain, Marbella
- Price
Price on request
- Bedrooms 7
- Bathrooms 8
- Number of storeys -
- Readiness -
Description
An ambitious villa project designed by top professionals with the option to choose individual design options. The project consists of 2 luxurious villas facing south, with an unparalleled location on a hill in the most prestigious area of the Golden Mile in Marbella.
The villas are designed by the architectural firm Villarroel Torrico in such a way that from any corner you can enjoy views of the Mediterranean Sea and the Sierra Blanca.
Villa 157 A offers 7 bedrooms and 8 bathrooms, distributed over an area of 1,131 sq.m. with open and covered terraces measuring 698 sq.m.
The space is distributed over 4 levels, access to which is provided by an elevator or marble staircase. On the lower ground floor, there are 2 guest bedrooms with a shared bathroom, a spa area consisting of a sauna, Turkish bath, gym, and a pool. This level also includes a bar, a movie theater, a 4-car garage, a wine cellar, a toilet, a laundry room, and a storage room.
On the next level, through the main entrance with a decorative waterfall, you enter an open-plan living room with a fireplace, which, when the windows are opened, becomes a connected space with the terrace, lounge area, and swimming pool. Further, there is a dining room and a fully equipped kitchen with Gaggenau appliances, as well as an additional kitchen. On the same level, there are 2 bedrooms with bathrooms and a terrace.
On the third floor, you will find 3 more bedrooms with spacious dressing rooms, terraces, and bathrooms, one of which is the master bedroom with a large terrace overlooking the sea.
On the top floor, you can not only enjoy panoramic views of the sea and mountains but also refresh yourself in the pool-jacuzzi on a hot day.
The picturesque plot of 1,850 sq.m. features a garden with a lawn, designed by top specialists, a modern swimming pool, a barbecue area, and a covered parking for three cars.
The facade of the villas is made of high-quality porcelain tiles. Unusual architectural elements, high-quality equipment and appliances, marble floors, electric heating throughout the house, stylish lighting solutions, solar panels, electric blinds, innovative Schüco Windows systems, and much more make this villa truly elite.
Modern and elegant interiors, natural light, spacious rooms, and huge terraces are the basis of the design.
The villa offers the opportunity to feel away from the hustle and bustle of everyday life while having convenient access to the highway, close proximity to the center of Marbella, and fashionable Puerto Banus.
Within a few minutes drive, you will find the sandy beaches of the Golden Mile, golf courses, tennis courts, supermarkets, Michelin-starred restaurants, hospitals, international schools, fashionable beach clubs, and luxury hotels.
The project is located in the heart of the Golden Mile!
The villas are designed by the architectural firm Villarroel Torrico in such a way that from any corner you can enjoy views of the Mediterranean Sea and the Sierra Blanca.
Villa 157 A offers 7 bedrooms and 8 bathrooms, distributed over an area of 1,131 sq.m. with open and covered terraces measuring 698 sq.m.
The space is distributed over 4 levels, access to which is provided by an elevator or marble staircase. On the lower ground floor, there are 2 guest bedrooms with a shared bathroom, a spa area consisting of a sauna, Turkish bath, gym, and a pool. This level also includes a bar, a movie theater, a 4-car garage, a wine cellar, a toilet, a laundry room, and a storage room.
On the next level, through the main entrance with a decorative waterfall, you enter an open-plan living room with a fireplace, which, when the windows are opened, becomes a connected space with the terrace, lounge area, and swimming pool. Further, there is a dining room and a fully equipped kitchen with Gaggenau appliances, as well as an additional kitchen. On the same level, there are 2 bedrooms with bathrooms and a terrace.
On the third floor, you will find 3 more bedrooms with spacious dressing rooms, terraces, and bathrooms, one of which is the master bedroom with a large terrace overlooking the sea.
On the top floor, you can not only enjoy panoramic views of the sea and mountains but also refresh yourself in the pool-jacuzzi on a hot day.
The picturesque plot of 1,850 sq.m. features a garden with a lawn, designed by top specialists, a modern swimming pool, a barbecue area, and a covered parking for three cars.
The facade of the villas is made of high-quality porcelain tiles. Unusual architectural elements, high-quality equipment and appliances, marble floors, electric heating throughout the house, stylish lighting solutions, solar panels, electric blinds, innovative Schüco Windows systems, and much more make this villa truly elite.
Modern and elegant interiors, natural light, spacious rooms, and huge terraces are the basis of the design.
The villa offers the opportunity to feel away from the hustle and bustle of everyday life while having convenient access to the highway, close proximity to the center of Marbella, and fashionable Puerto Banus.
Within a few minutes drive, you will find the sandy beaches of the Golden Mile, golf courses, tennis courts, supermarkets, Michelin-starred restaurants, hospitals, international schools, fashionable beach clubs, and luxury hotels.
The project is located in the heart of the Golden Mile!
Characteristics
Square
1131 m2
Bedrooms
7
Bathrooms
8
Readiness
-
Number of storeys
-
Rooms
-
Ceiling height
-
Finishing
-
The object's photo gallery
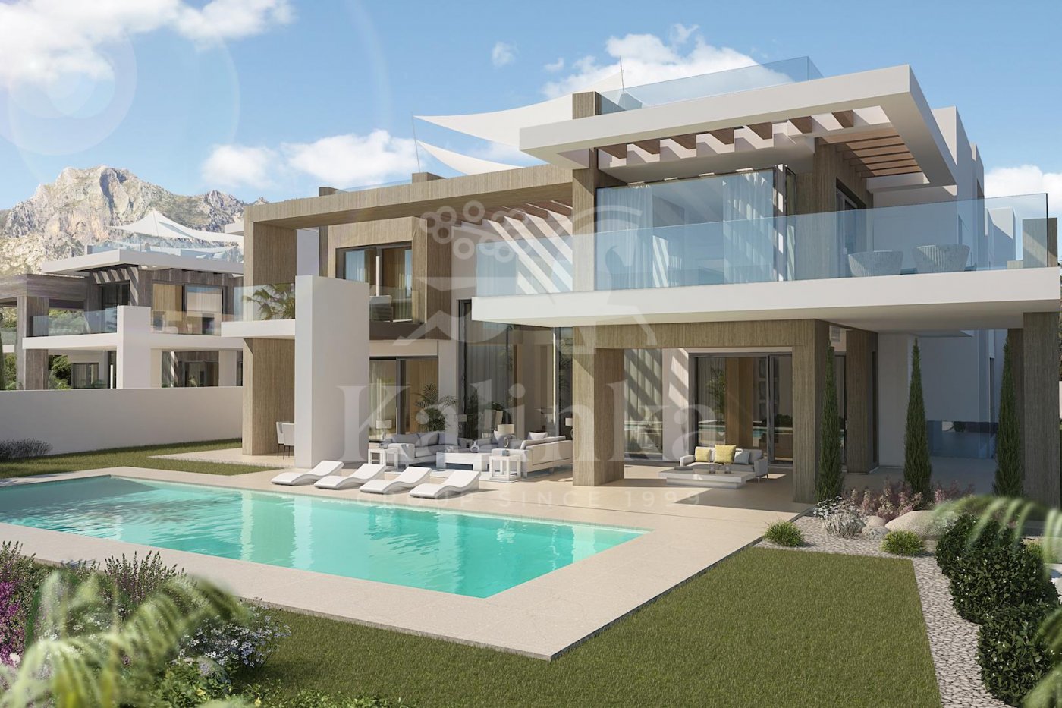
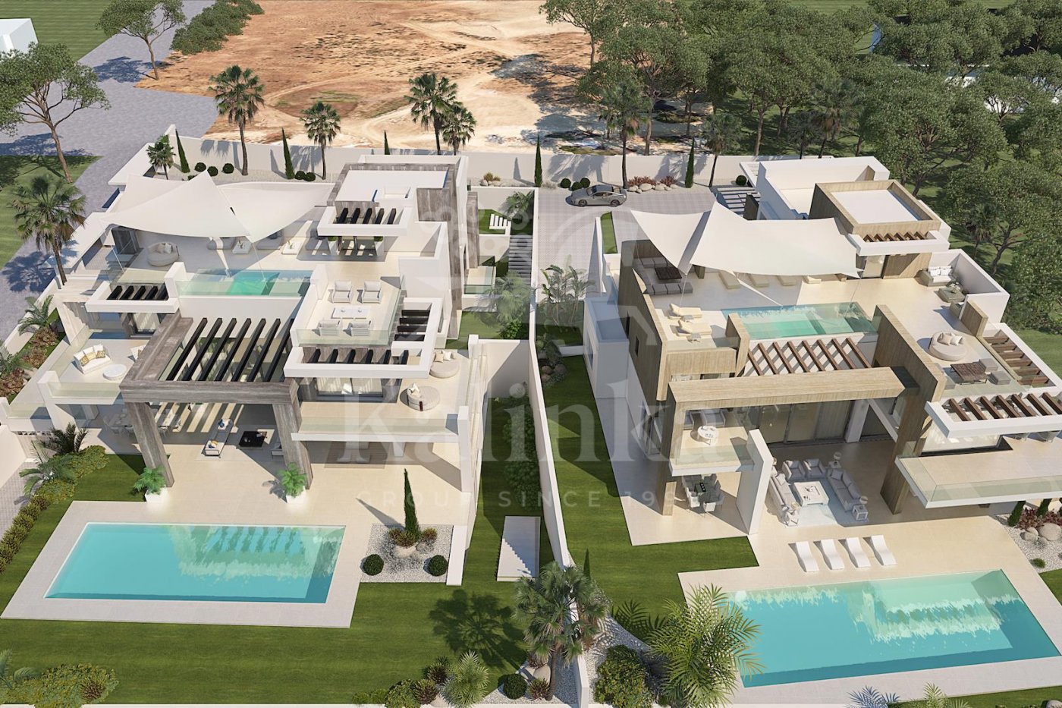
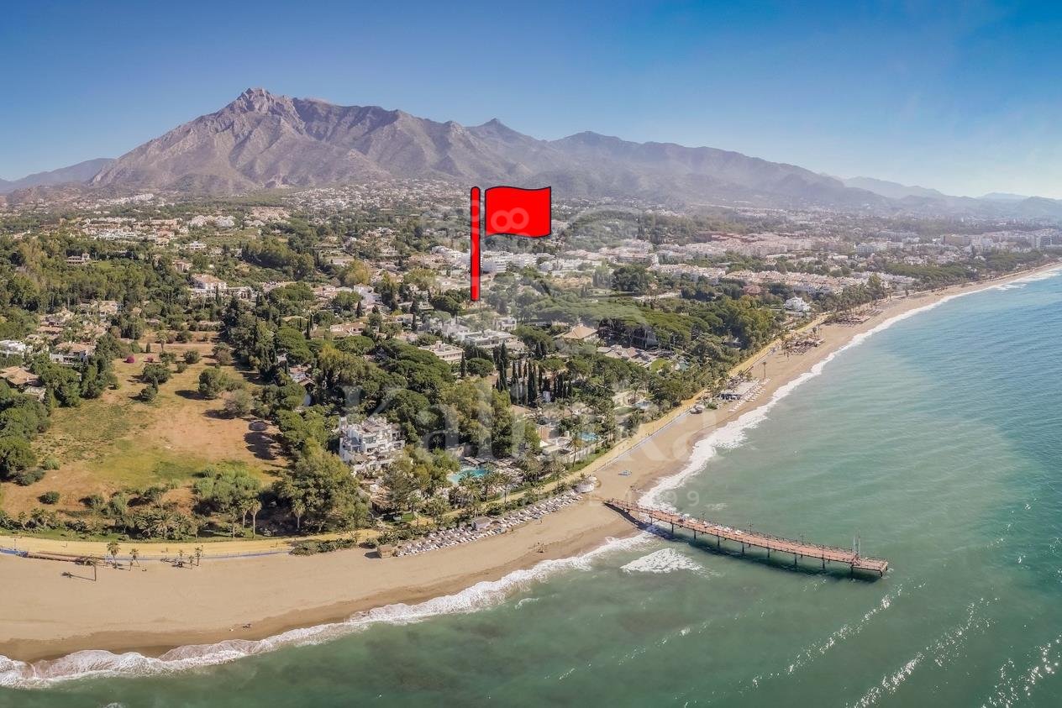
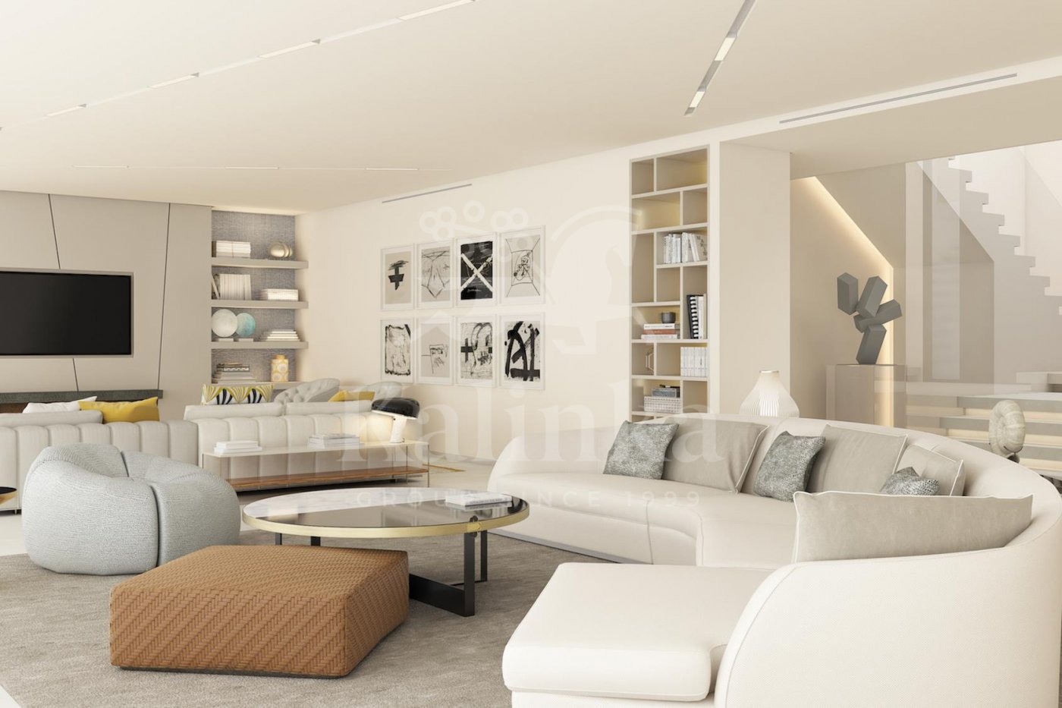
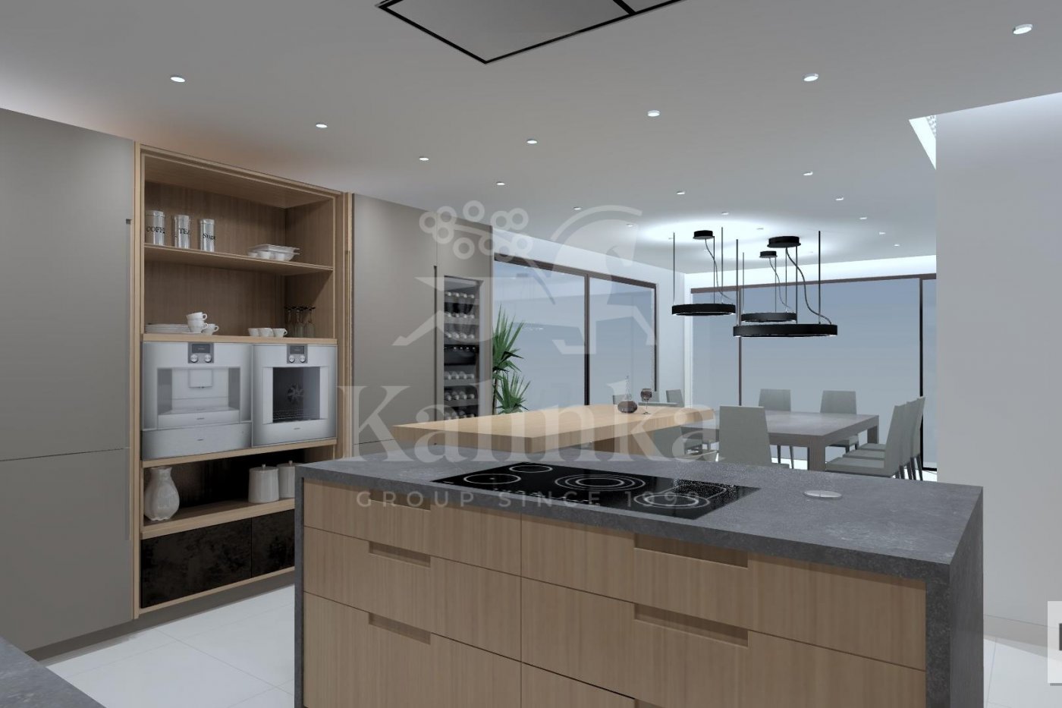
Get a presentation of the facility right now
Everything you need for a solution in one file

All offers are in categories
Personal Manager consultation
Individual selection only according to your criteria

Book a guided tour of the facility
Only 2 private viewings per week













