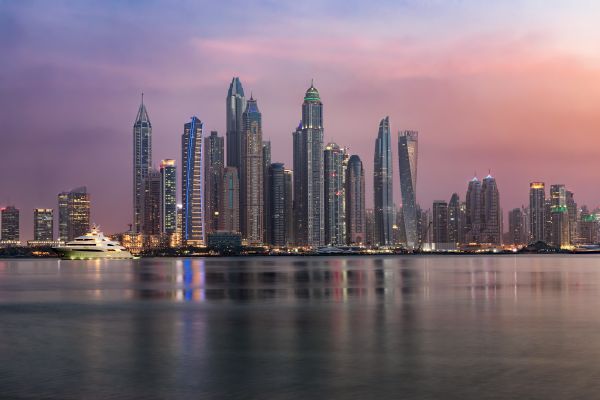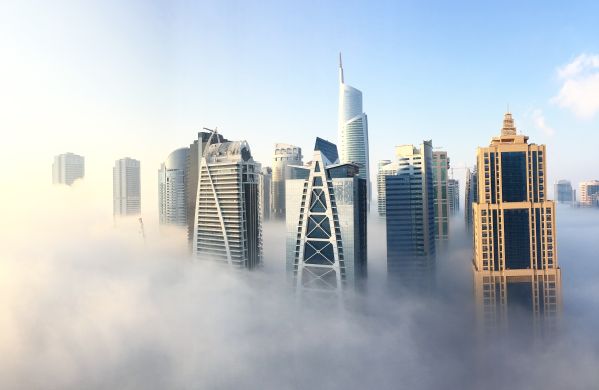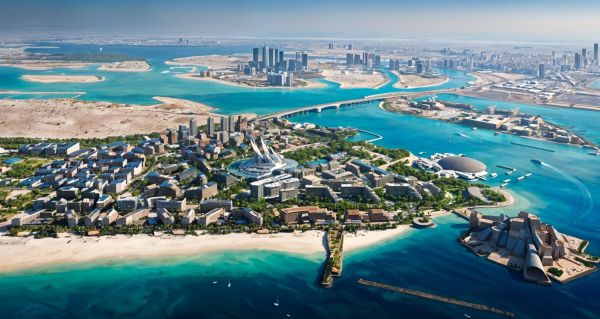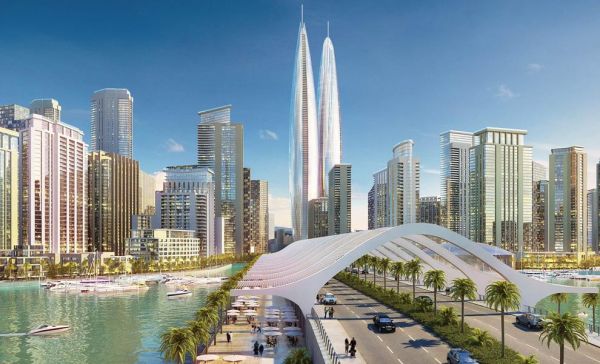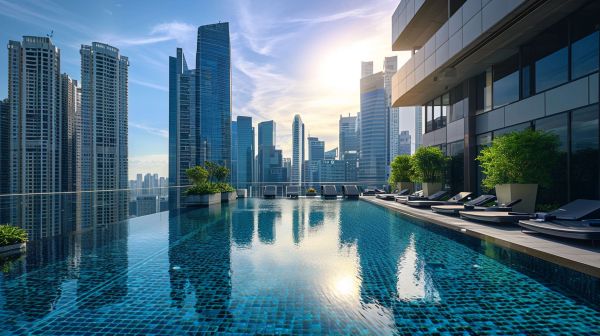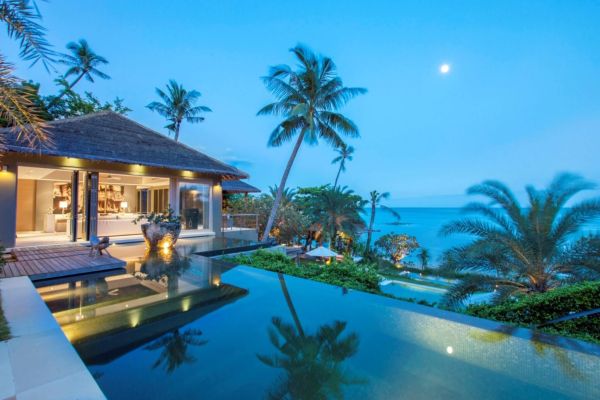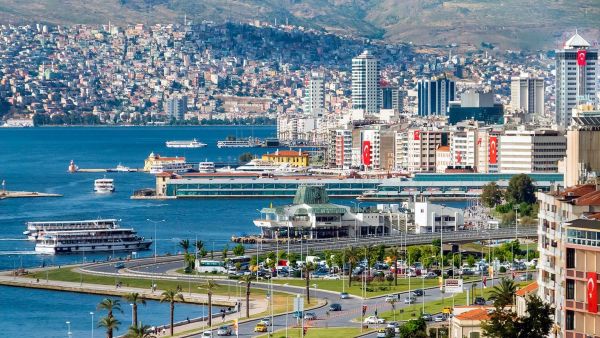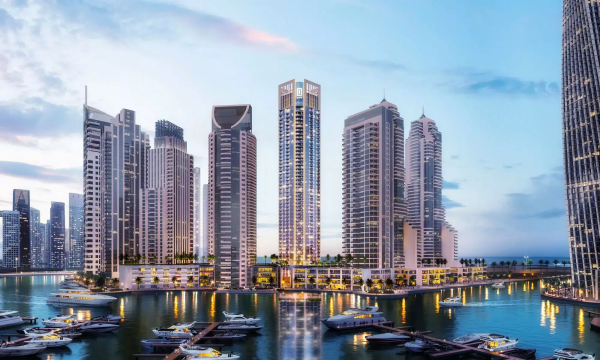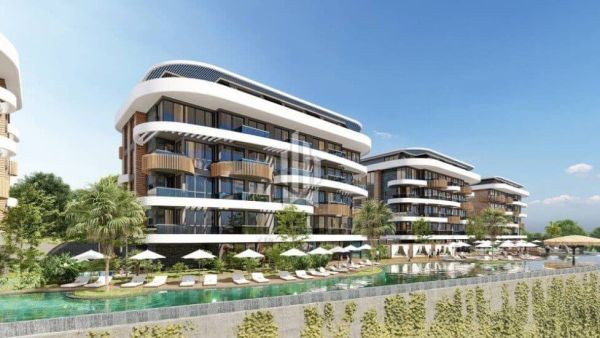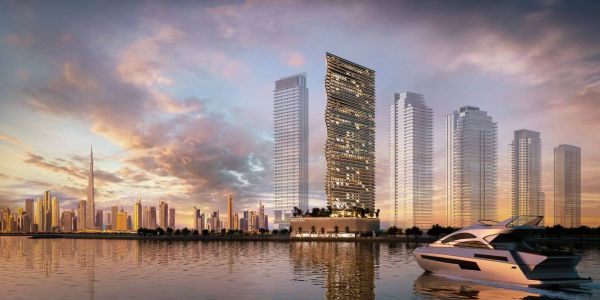Lot number 65416
House 1100 m2
Spain, Marbella
- Price
Price on request
- Bedrooms 7
- Bathrooms 8
- Number of storeys -
- Readiness -
Description
Luxurious and ambitious project of villas, designed by top professionals, offering individual design options.
Located on a hill in the prestigious Golden Mile area of Marbella, these two south-facing villas boast unparalleled views of the Mediterranean Sea and Sierra Blanca.
Designed by the renowned architectural firm Villarroel Torrico, the villas provide a total area of 1,100 sqm, with open and covered terraces spanning 593 sqm.
Spread across four levels, access to each level can be gained through an elevator or a marble staircase.
The lower ground floor features two guest bedrooms with a shared bathroom, a spa area with a sauna, Turkish bath, gym, and pool. Additionally, this level includes a bar, cinema room, 4-car garage, wine cellar, toilet, laundry room, and storage.
The main entrance on the next level welcomes you into an open-plan living room with a fireplace, seamlessly connecting to the terrace with a lounge area and pool. There is also a dining area, a fully equipped kitchen with Gaggenau appliances, an additional kitchen, and two bedrooms with bathrooms and terraces on this level.
On the third floor, three bedrooms await, each with spacious wardrobes, terraces, and bathrooms, including a master bedroom with a large terrace showcasing breathtaking sea views.
The top floor offers a panoramic view of the sea and mountains, along with a refreshing pool jacuzzi.
The picturesque plot covers 2,000 sqm and features a garden with a lawn, modern swimming pool, barbecue area, and covered parking for three cars.
The exterior facade of the villas is crafted with high-quality ceramic tiles.
Key features include unique architectural elements, top-notch equipment and appliances, marble floors, electric heating throughout the house, stylish lighting, solar panels, electric blinds, and innovative Schüco Windows.
The interiors are modern, elegant, and flooded with natural light, with spacious rooms and huge terraces.
This villa provides an oasis away from the hustle and bustle of everyday life, while still being conveniently located near the highway, the center of Marbella, and the trendy Puerto Banus.
Within a short drive, you can find the sandy beaches of the Golden Mile, golf courses, tennis courts, supermarkets, Michelin-starred restaurants, hospitals, international schools, fashionable beach clubs, and luxury hotels.
This project is the epitome of luxury and is situated in the heart of the Golden Mile.
Bullet points:
- Two luxurious south-facing villas with breathtaking views
- Designed by renowned architectural firm Villarroel Torrico
- Spacious living areas spread across four levels
- Spa area with sauna, Turkish bath, gym, and pool
- Cinema room, wine cellar, and garage for four cars
- Open-plan living room with fireplace and terrace access
- Fully equipped kitchen with Gaggenau appliances
- Five bedrooms with en-suite bathrooms and terraces
- Panoramic views from the top floor with a pool jacuzzi
- Beautiful garden with a modern swimming pool and barbecue area
- Covered parking for three cars
- High-quality materials and top-notch technology throughout
- Conveniently located near Marbella center and Puerto Banus
- Close to beaches, golf courses, supermarkets, and restaurants
Located on a hill in the prestigious Golden Mile area of Marbella, these two south-facing villas boast unparalleled views of the Mediterranean Sea and Sierra Blanca.
Designed by the renowned architectural firm Villarroel Torrico, the villas provide a total area of 1,100 sqm, with open and covered terraces spanning 593 sqm.
Spread across four levels, access to each level can be gained through an elevator or a marble staircase.
The lower ground floor features two guest bedrooms with a shared bathroom, a spa area with a sauna, Turkish bath, gym, and pool. Additionally, this level includes a bar, cinema room, 4-car garage, wine cellar, toilet, laundry room, and storage.
The main entrance on the next level welcomes you into an open-plan living room with a fireplace, seamlessly connecting to the terrace with a lounge area and pool. There is also a dining area, a fully equipped kitchen with Gaggenau appliances, an additional kitchen, and two bedrooms with bathrooms and terraces on this level.
On the third floor, three bedrooms await, each with spacious wardrobes, terraces, and bathrooms, including a master bedroom with a large terrace showcasing breathtaking sea views.
The top floor offers a panoramic view of the sea and mountains, along with a refreshing pool jacuzzi.
The picturesque plot covers 2,000 sqm and features a garden with a lawn, modern swimming pool, barbecue area, and covered parking for three cars.
The exterior facade of the villas is crafted with high-quality ceramic tiles.
Key features include unique architectural elements, top-notch equipment and appliances, marble floors, electric heating throughout the house, stylish lighting, solar panels, electric blinds, and innovative Schüco Windows.
The interiors are modern, elegant, and flooded with natural light, with spacious rooms and huge terraces.
This villa provides an oasis away from the hustle and bustle of everyday life, while still being conveniently located near the highway, the center of Marbella, and the trendy Puerto Banus.
Within a short drive, you can find the sandy beaches of the Golden Mile, golf courses, tennis courts, supermarkets, Michelin-starred restaurants, hospitals, international schools, fashionable beach clubs, and luxury hotels.
This project is the epitome of luxury and is situated in the heart of the Golden Mile.
Bullet points:
- Two luxurious south-facing villas with breathtaking views
- Designed by renowned architectural firm Villarroel Torrico
- Spacious living areas spread across four levels
- Spa area with sauna, Turkish bath, gym, and pool
- Cinema room, wine cellar, and garage for four cars
- Open-plan living room with fireplace and terrace access
- Fully equipped kitchen with Gaggenau appliances
- Five bedrooms with en-suite bathrooms and terraces
- Panoramic views from the top floor with a pool jacuzzi
- Beautiful garden with a modern swimming pool and barbecue area
- Covered parking for three cars
- High-quality materials and top-notch technology throughout
- Conveniently located near Marbella center and Puerto Banus
- Close to beaches, golf courses, supermarkets, and restaurants
Characteristics
Square
1100 m2
Bedrooms
7
Bathrooms
8
Readiness
-
Number of storeys
-
Rooms
-
Ceiling height
-
Finishing
-
The object's photo gallery
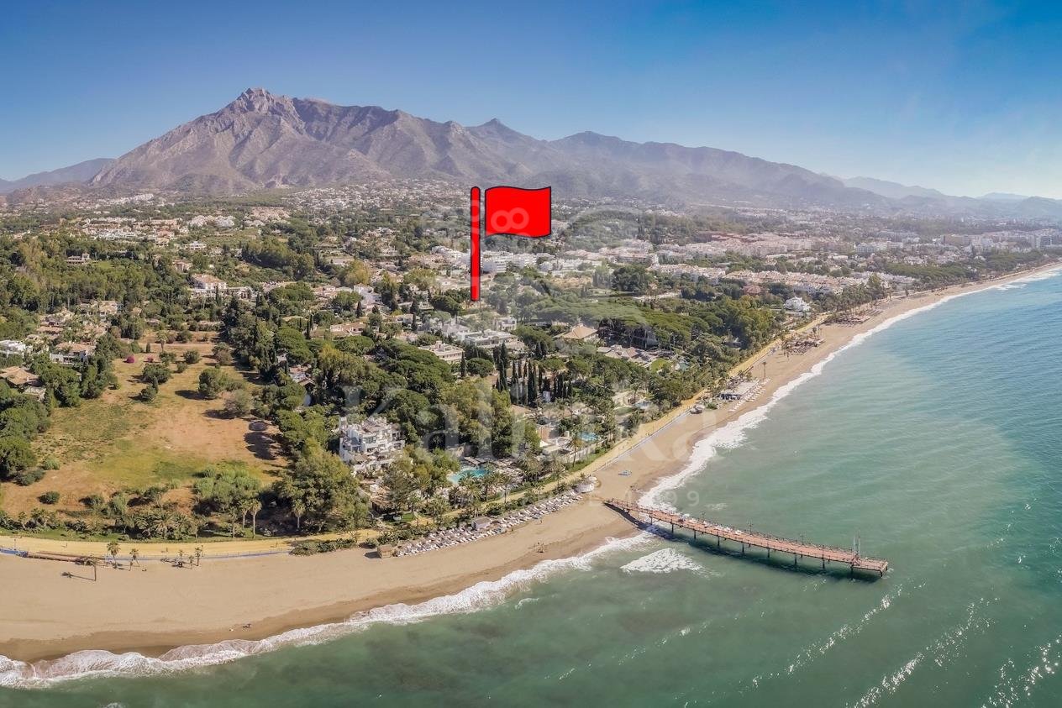
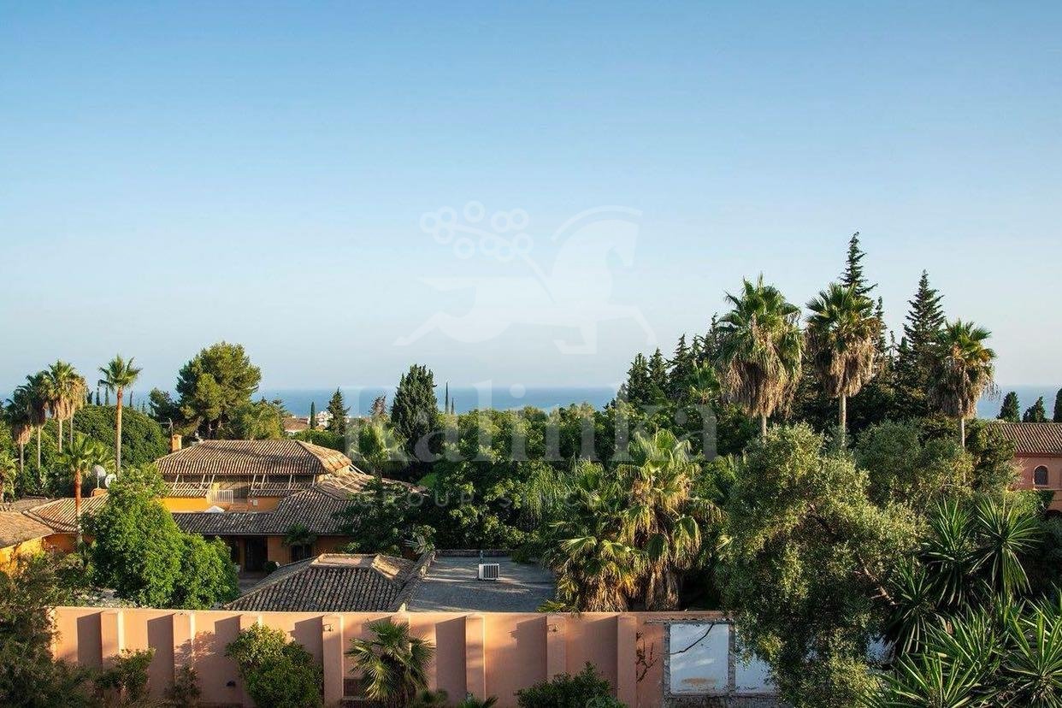
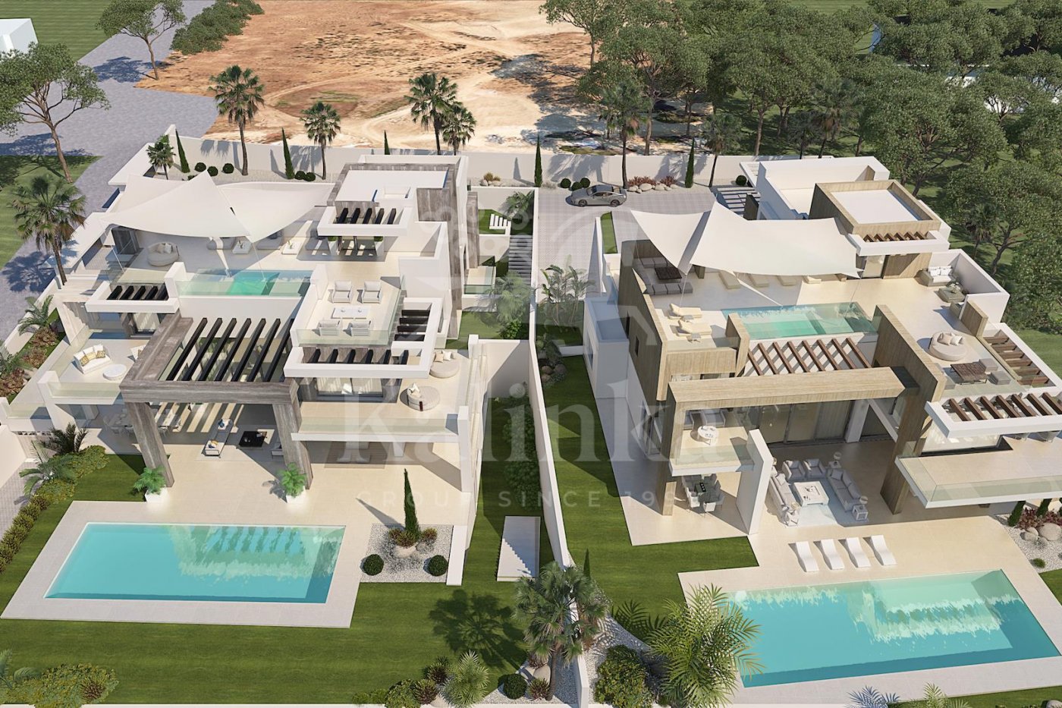
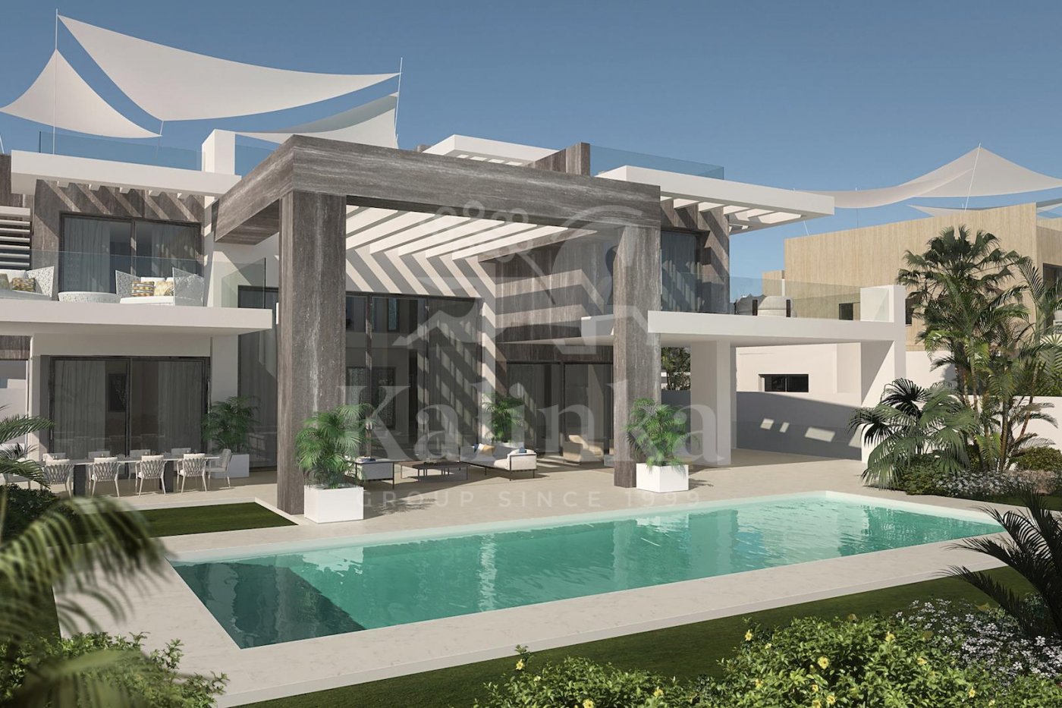
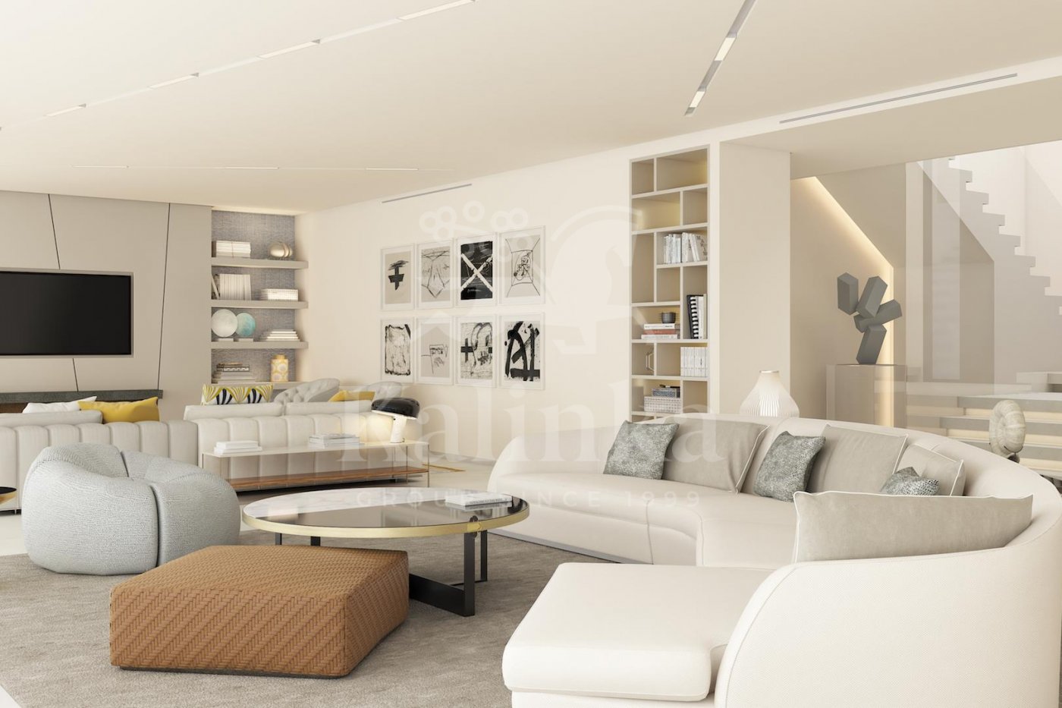
Get a presentation of the facility right now
Everything you need for a solution in one file

All offers are in categories
Personal Manager consultation
Individual selection only according to your criteria

Book a guided tour of the facility
Only 2 private viewings per week













