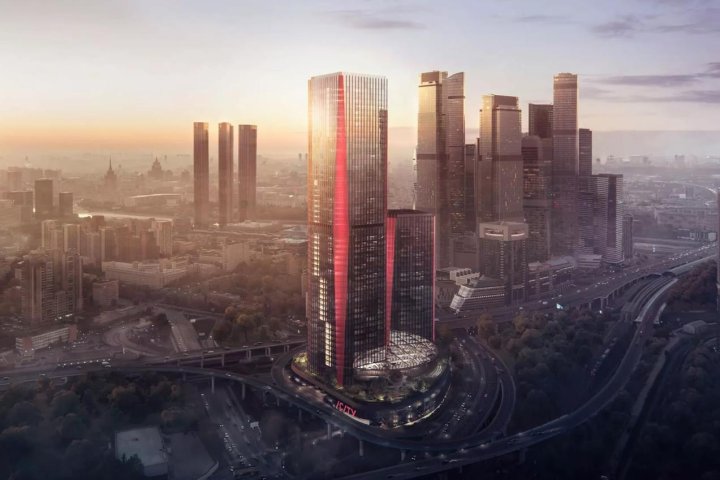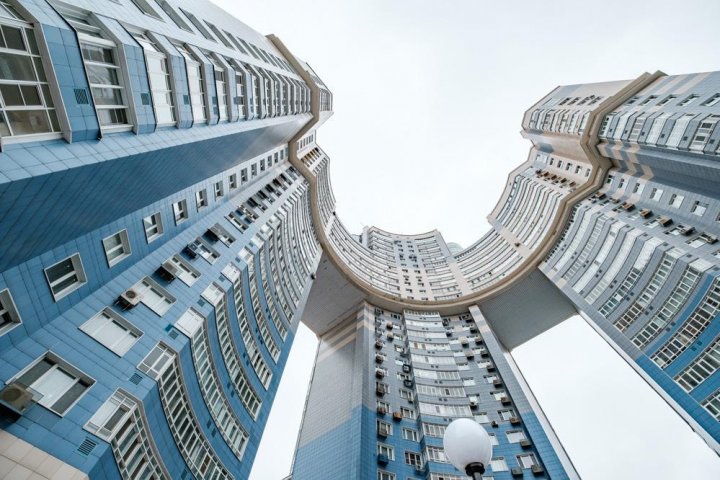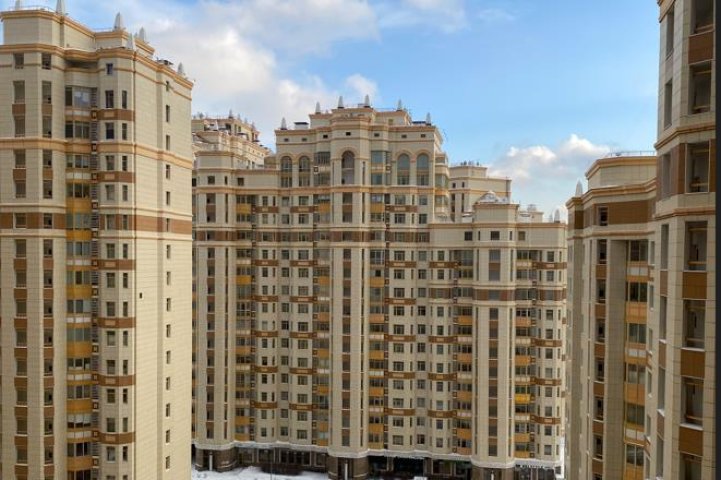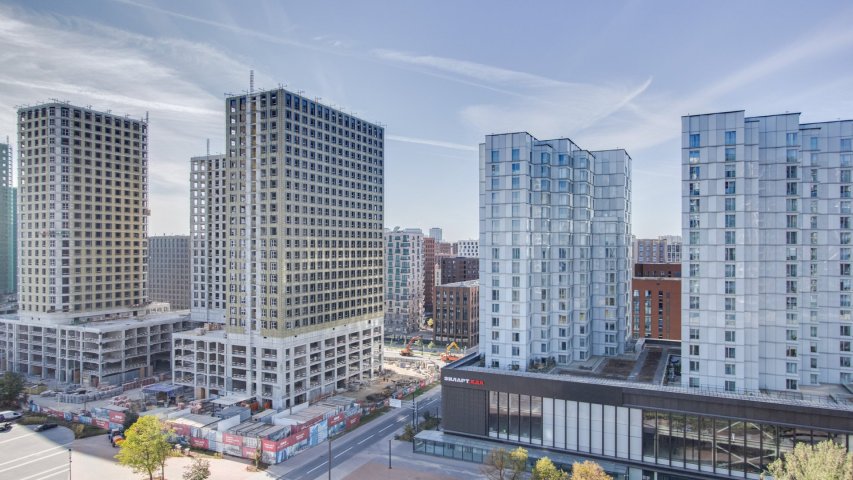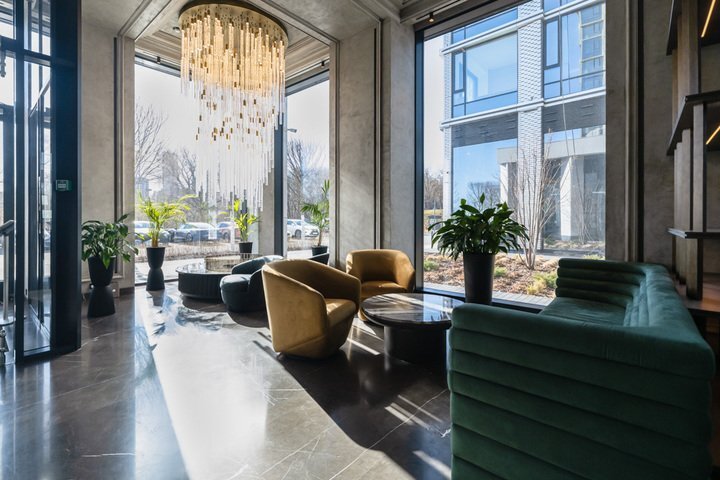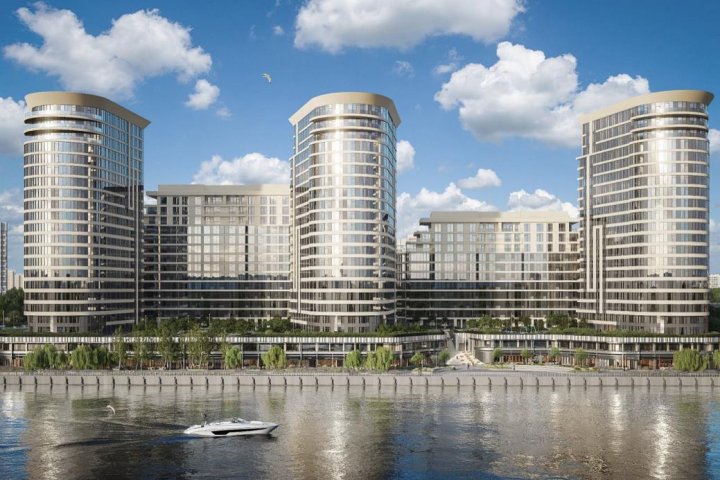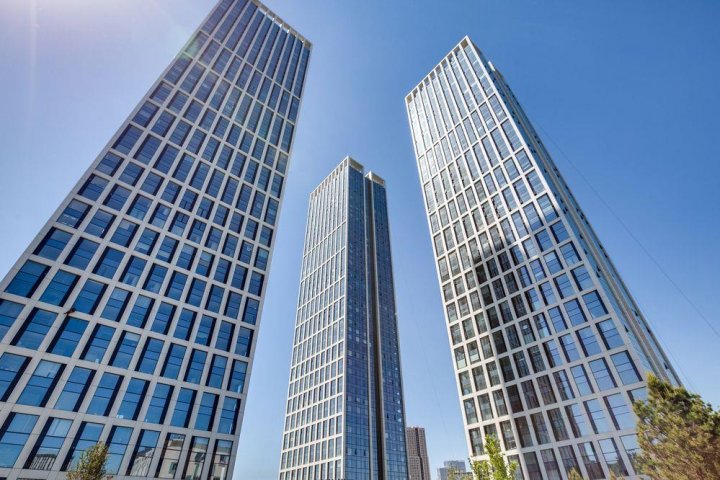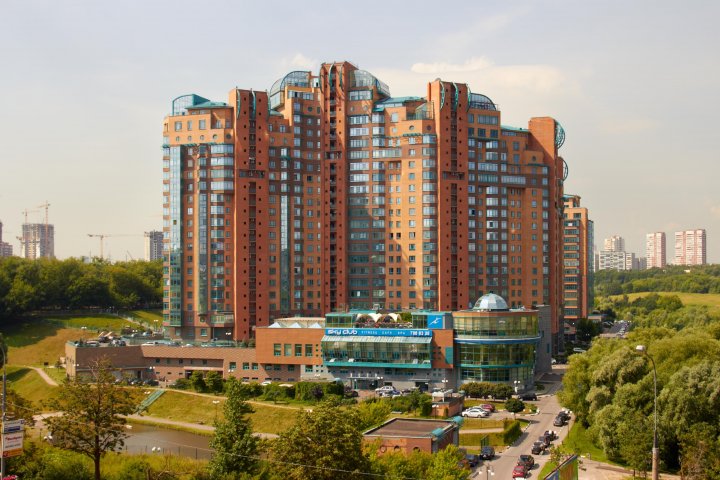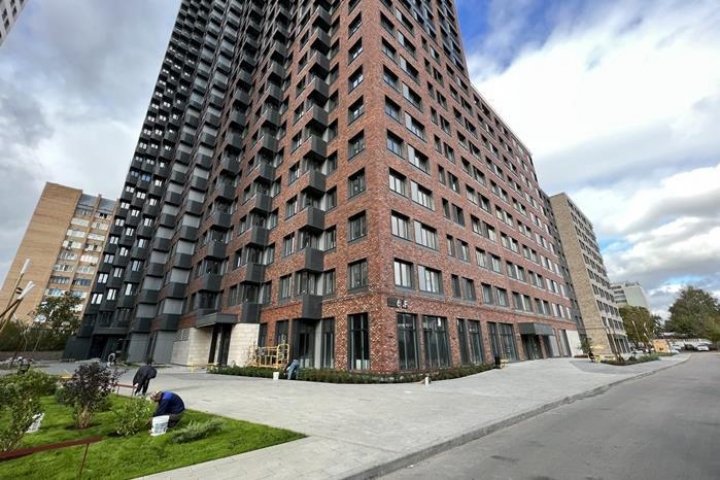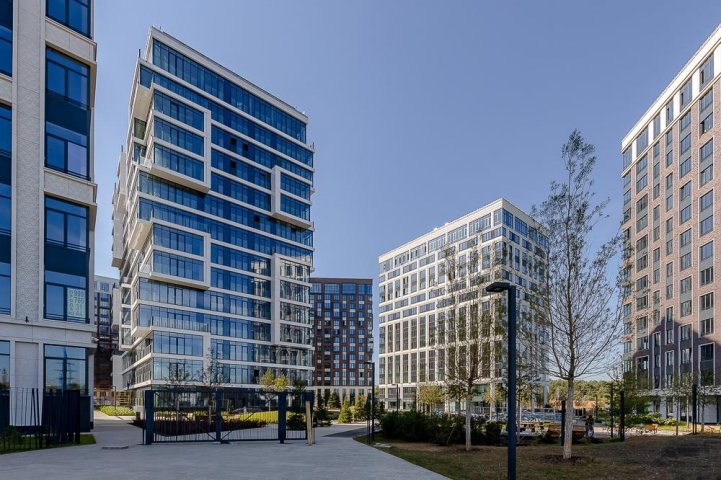Readiness: Q1 2028
LIGHT
Moscow, Dmitrovskoye Highway, 83А
135 offers in this Residential complex (RC)
The residential complex "Svet" is located on Dmitrovskoye Highway in the rapidly developing area of Western Degunino. Within a 5-minute walk are the metro stations "Seliger" and "Verkhniye Likhobory," allowing easy access to the city center in 20 minutes. Convenient exits to the MCD and MKAD.
In 10 minutes, you can reach the creative clusters "Flacon" and "Khlebzavod." Within a 15-minute drive are Likhoborka Park, Grachevsky Park, and Angarskiye Ponds Park, offering various routes for walking, jogging, and outdoor recreation. All the essentials for daily life are within walking distance: medical centers, the "VkusVill" supermarket, pharmacies, a massage salon, sports complexes, coffee shops, and beauty salons. For families with children, within a 5-minute walk are the Discovery English Preschool, schools No. 1159, No. 1794, and No. 2100, an art school, a sports academy, and a dance school.
The first floors of the residential complex "Svet" feature 4 retail zones with shops and everyday service locations. There are 60 storage cells available for belongings. The 2-level underground parking has 99 parking spaces, with entry managed by a license plate recognition system.
The courtyard, designed by the WOWHAUS bureau, has become a real art space with a 6-level functional zoning: a landscape park, an amphitheater, workout and table tennis areas, an indoor squash court, and play zones. The original lighting design and art objects by Artemy Lebedev's studio have transformed the courtyard into a cozy space for relaxation and socializing.
A free SocialHUB has been created for residents— a multifunctional space for work and communication. It includes coworking spaces and meeting rooms, a creative studio for filming and content creation, an event hall with a lecture area and projector, a fitness center, and a beauty salon.
The residential skyscraper is equipped with modern engineering and security systems. There is video surveillance and access control, and an automatic fire extinguishing system is in place. All engineering solutions are integrated into a single "Smart Home" platform, managed through a mobile application.
The "Svet" residential complex combines convenient location, rich external and internal infrastructure, modern technologies, and thoughtful space organization. All this makes the project a comfortable place to live, where daily tasks are solved easily and quickly.
In 10 minutes, you can reach the creative clusters "Flacon" and "Khlebzavod." Within a 15-minute drive are Likhoborka Park, Grachevsky Park, and Angarskiye Ponds Park, offering various routes for walking, jogging, and outdoor recreation. All the essentials for daily life are within walking distance: medical centers, the "VkusVill" supermarket, pharmacies, a massage salon, sports complexes, coffee shops, and beauty salons. For families with children, within a 5-minute walk are the Discovery English Preschool, schools No. 1159, No. 1794, and No. 2100, an art school, a sports academy, and a dance school.
The first floors of the residential complex "Svet" feature 4 retail zones with shops and everyday service locations. There are 60 storage cells available for belongings. The 2-level underground parking has 99 parking spaces, with entry managed by a license plate recognition system.
The courtyard, designed by the WOWHAUS bureau, has become a real art space with a 6-level functional zoning: a landscape park, an amphitheater, workout and table tennis areas, an indoor squash court, and play zones. The original lighting design and art objects by Artemy Lebedev's studio have transformed the courtyard into a cozy space for relaxation and socializing.
A free SocialHUB has been created for residents— a multifunctional space for work and communication. It includes coworking spaces and meeting rooms, a creative studio for filming and content creation, an event hall with a lecture area and projector, a fitness center, and a beauty salon.
The residential skyscraper is equipped with modern engineering and security systems. There is video surveillance and access control, and an automatic fire extinguishing system is in place. All engineering solutions are integrated into a single "Smart Home" platform, managed through a mobile application.
The "Svet" residential complex combines convenient location, rich external and internal infrastructure, modern technologies, and thoughtful space organization. All this makes the project a comfortable place to live, where daily tasks are solved easily and quickly.
About the residential complex
Project delivery
2028 year
Square
starting from 28 before 110 m
Ceiling height
3,00
Residential complex type
Business
Parking
Подземный
Offers on the primary market (135)
All types
Square
Price
Bedrooms
Floor
Found 135 objects
Popular
1-bedroom(78)
2-bedroom(40)
3-bedroom(17)
Broker help
We will help you find, buy or sell luxury real estate

Residential complex architecture
The futuristic skyscraper, standing 180 meters tall and designed by the SPICH bureau, features curved shapes and a mirrored facade that reflects the sky and the city. In the evening, the building is dramatically illuminated, becoming a bright landmark in the urban environment.
The interiors of the complex have been designed by the Fruit Design studio. The multimedia lobby is equipped with scenario lighting, LED screens, and gobo projectors that can be used for navigation and altering the ambiance of the space. The lobby includes a reception area, bicycle and stroller storage, as well as a restroom for visitors.
The complex offers studios and apartments with 1-3 bedrooms, ranging in size from 28 to 110 m². Ceiling heights vary from 3 to 6 meters. There are three finishing options available from the studio of Artemy Lebedev — pop art, cozy, and functional high-tech with the possibility of combining apartments. The top floor features two-level penthouses with fireplaces and panoramic views of the city.
The residential complex "Light" combines impressive architecture, modern interior solutions, and flexible layouts, creating a thoughtful living space in a dynamic metropolis.
The interiors of the complex have been designed by the Fruit Design studio. The multimedia lobby is equipped with scenario lighting, LED screens, and gobo projectors that can be used for navigation and altering the ambiance of the space. The lobby includes a reception area, bicycle and stroller storage, as well as a restroom for visitors.
The complex offers studios and apartments with 1-3 bedrooms, ranging in size from 28 to 110 m². Ceiling heights vary from 3 to 6 meters. There are three finishing options available from the studio of Artemy Lebedev — pop art, cozy, and functional high-tech with the possibility of combining apartments. The top floor features two-level penthouses with fireplaces and panoramic views of the city.
The residential complex "Light" combines impressive architecture, modern interior solutions, and flexible layouts, creating a thoughtful living space in a dynamic metropolis.
Readiness: Q1 2028
LIGHT
starting from $ 193,89 thsd

