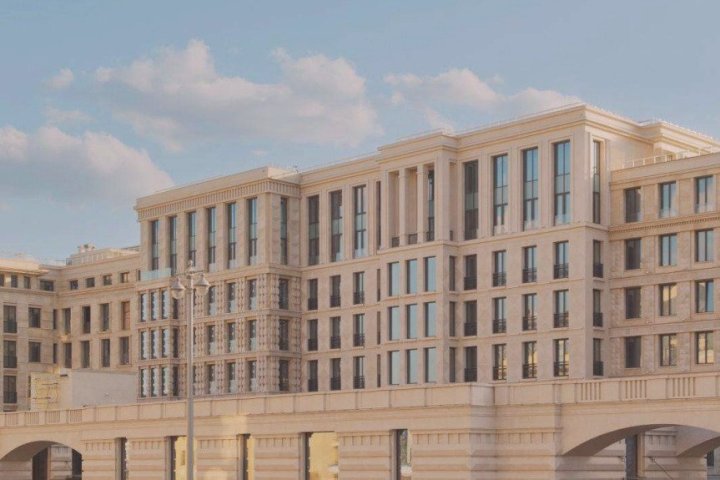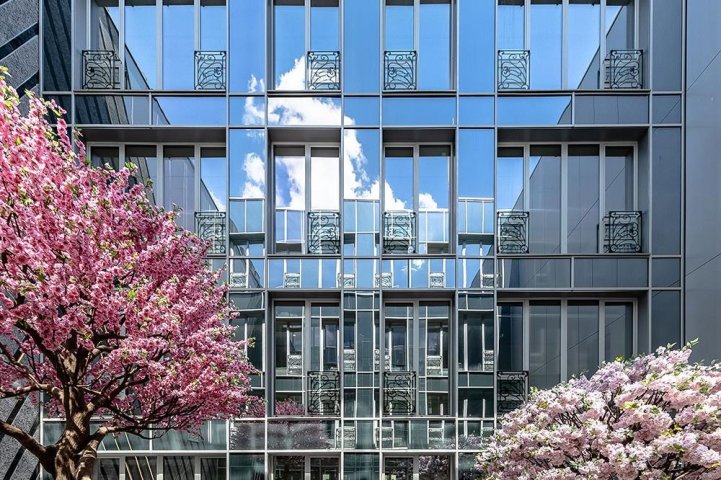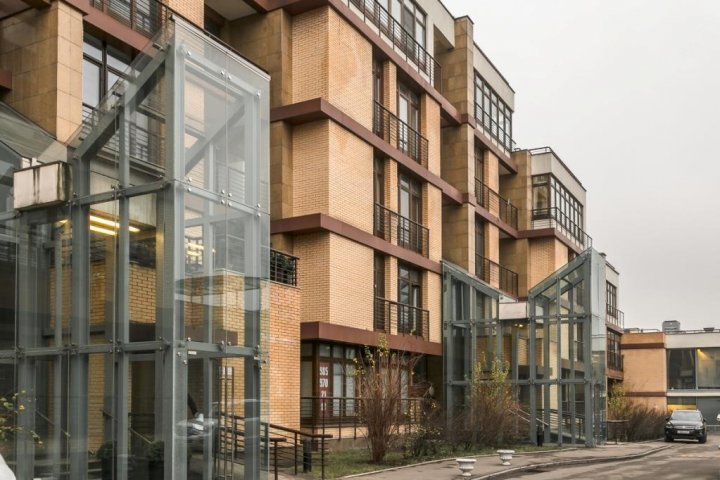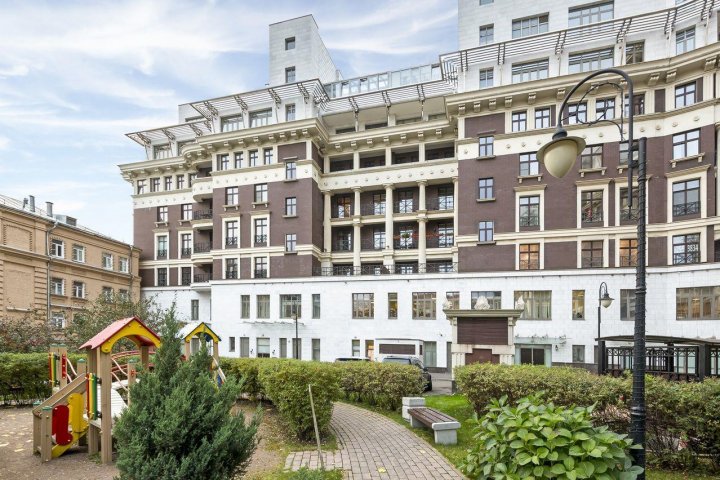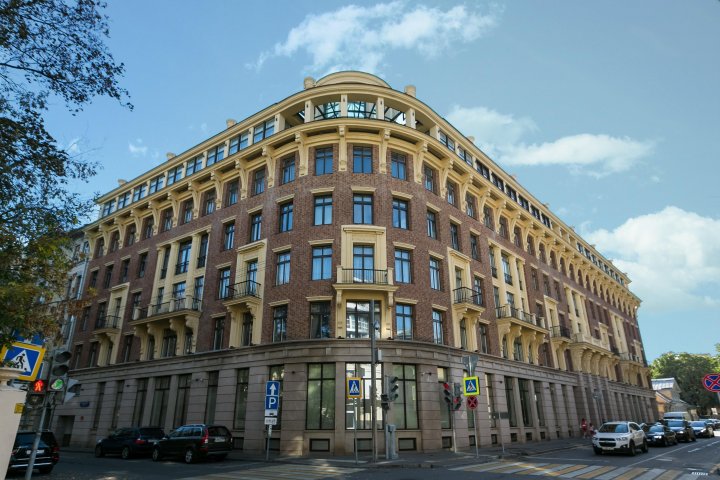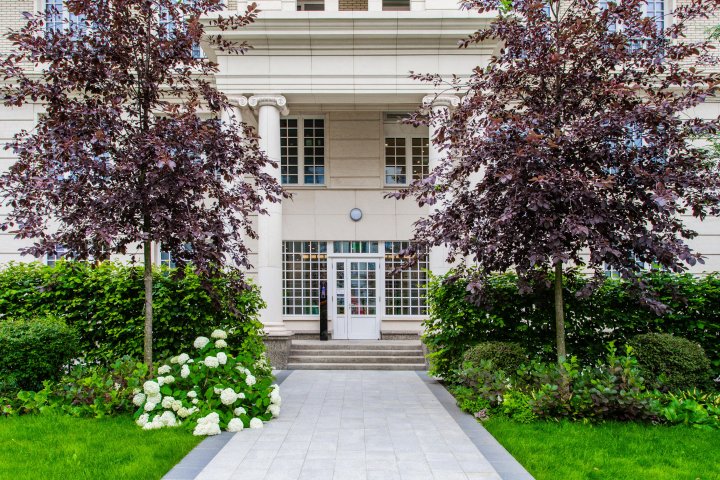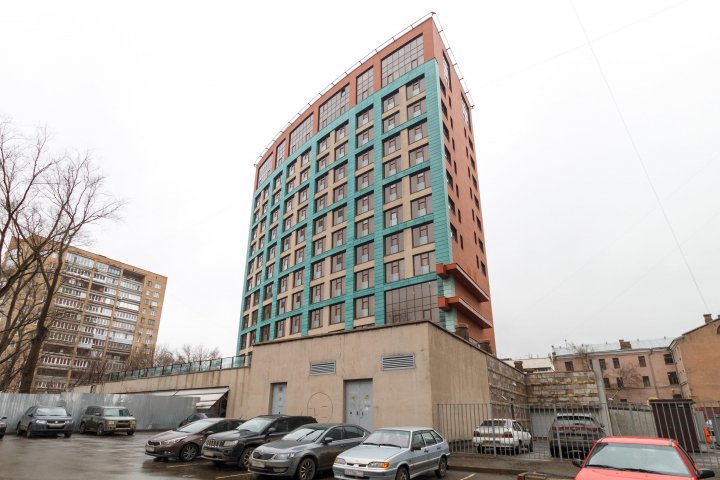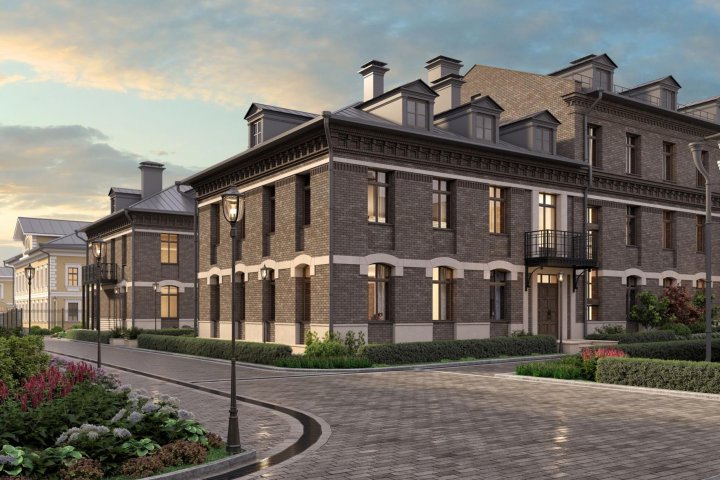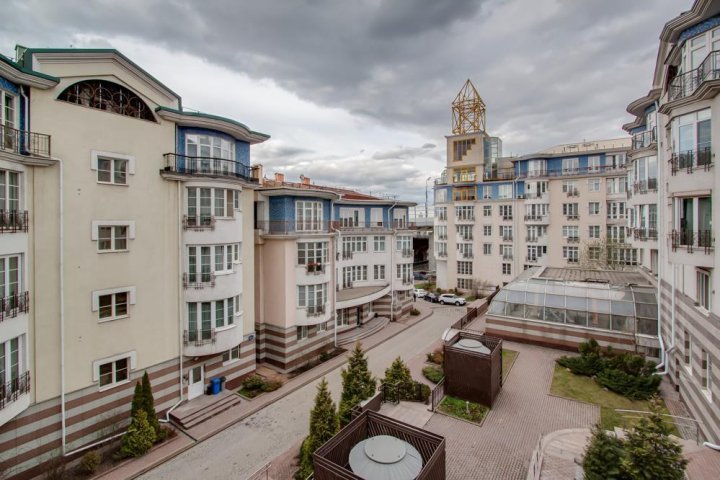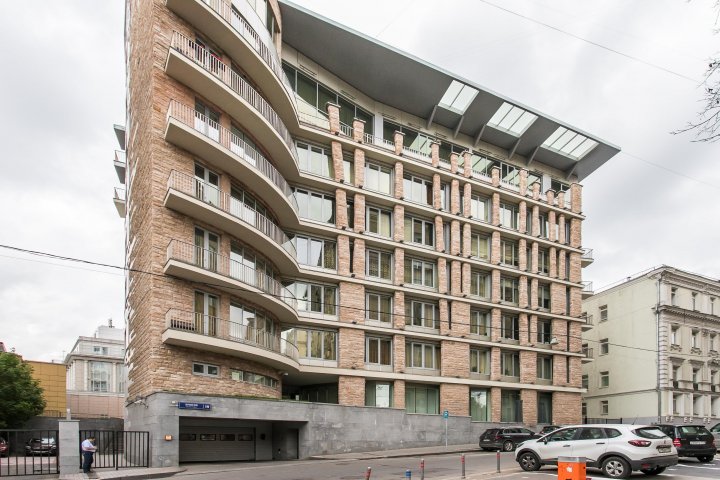Readiness: Q3 2027
STROGINO BY PARADE. PRO
Moscow, Marshala Proshlyakova Street, 21
4 offers in this Residential complex (RC)
Strogino by PARADE.PRO is a multifunctional complex with a well-thought-out infrastructure that combines business, hotel, and medical formats. The work-life balance concept allows for a comfortable blend of work, relaxation, and health care.
The 4-star hotel complex, managed by LeePrime, features 200 rooms. The complex includes conference halls and 4 meeting rooms, a pre-function area, and a modern conference hall. For the convenience of residents, there is a food court with corners from various world cuisines, a fine dining restaurant, a supermarket covering 407 m², and a cafeteria/food court spanning 616 m² on the first floor.
The wellness and relaxation area is represented by Garden Urban SPA, which includes a panoramic swimming pool and LeePrime fitness center. The medical center offers a wide range of services, including a diagnostic department, dentistry, ophthalmology, MRI and CT scans, endoscopy, and functional diagnostics.
The complex is located in the northwest of Moscow, in one of the city's most environmentally friendly areas, near the Moscow River. Convenient transport accessibility is ensured by its proximity to the "Lipovaya Rosha" metro station (500 m), access to the Novorizhskoye Highway, and the Moscow business center (35 minutes).
The 4-star hotel complex, managed by LeePrime, features 200 rooms. The complex includes conference halls and 4 meeting rooms, a pre-function area, and a modern conference hall. For the convenience of residents, there is a food court with corners from various world cuisines, a fine dining restaurant, a supermarket covering 407 m², and a cafeteria/food court spanning 616 m² on the first floor.
The wellness and relaxation area is represented by Garden Urban SPA, which includes a panoramic swimming pool and LeePrime fitness center. The medical center offers a wide range of services, including a diagnostic department, dentistry, ophthalmology, MRI and CT scans, endoscopy, and functional diagnostics.
The complex is located in the northwest of Moscow, in one of the city's most environmentally friendly areas, near the Moscow River. Convenient transport accessibility is ensured by its proximity to the "Lipovaya Rosha" metro station (500 m), access to the Novorizhskoye Highway, and the Moscow business center (35 minutes).
About the residential complex
Project delivery
2027 year
Square
starting from 20 before 6545 m
Parking
Подземный
Offers on the primary market (4)
All types
Square
Price
Bedrooms
Floor
Found 4 object
Popular
Properties

Office space
ID 179797
area: 80.3 m2
Price: Price on request
Bedrooms: 0
Floor: 7

Office space
ID 179796
area: 141.5 m2
Price: Price on request
Bedrooms: 0
Floor: 7
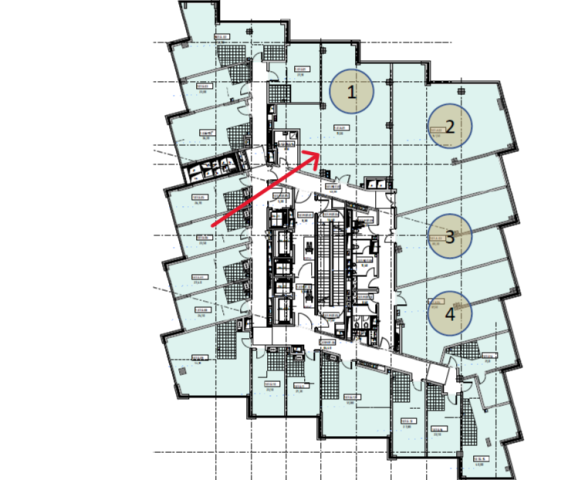
Office space
ID 179795
area: 111.2 m2
Price: Price on request
Bedrooms: 0
Floor: 7

Office space
ID 179798
area: 81.5 m2
Price: Price on request
Bedrooms: 0
Floor: 7
Broker help
We will help you find, buy or sell real estate

Residential complex architecture
The project was created by the architectural bureau HIGHLIGHT, ensuring high aesthetics and functionality. The complex features three asymmetrical towers of varying heights: 5, 14, and 20 floors. Floor-to-ceiling glazing emphasizes the modern style, while the facades are finished with metallic decorative panels. The buildings are united by a common plinth that connects business spaces, service areas, and relaxation zones.
The designer lobbies are done in a modern minimalist style and include lounge areas for networking. A private landscaped courtyard is provided for the residents of the complex. A highlight of the architectural design is the spacious terraces ranging from 20 to 70 m² with panoramic views of the forest.
The complex offers a variety of office space formats. Mono-offices consist of office floors with their own usable rooftop, with areas ranging from 1,500 to 6,545 m². Service offices range from 50 to 300 m², featuring high ceilings (3.3 m) and spacious terraces. Home offices, sized from 20 to 70 m², are aimed at individual entrepreneurs and are equipped with wet zones. SKY home offices occupy the upper floors and offer premium working conditions with the best views. Their total area is 1,670 m².
The complex offers round-the-clock services, including concierge, cleaning, meeting room bookings, IT administration, security, and video surveillance. For vehicle owners, there is a two-level underground parking lot with 321 spaces.
The Strogino project by PARADE.PRO combines advanced architectural solutions, comfortable infrastructure, and high functionality, creating the ideal space for work and life.
The designer lobbies are done in a modern minimalist style and include lounge areas for networking. A private landscaped courtyard is provided for the residents of the complex. A highlight of the architectural design is the spacious terraces ranging from 20 to 70 m² with panoramic views of the forest.
The complex offers a variety of office space formats. Mono-offices consist of office floors with their own usable rooftop, with areas ranging from 1,500 to 6,545 m². Service offices range from 50 to 300 m², featuring high ceilings (3.3 m) and spacious terraces. Home offices, sized from 20 to 70 m², are aimed at individual entrepreneurs and are equipped with wet zones. SKY home offices occupy the upper floors and offer premium working conditions with the best views. Their total area is 1,670 m².
The complex offers round-the-clock services, including concierge, cleaning, meeting room bookings, IT administration, security, and video surveillance. For vehicle owners, there is a two-level underground parking lot with 321 spaces.
The Strogino project by PARADE.PRO combines advanced architectural solutions, comfortable infrastructure, and high functionality, creating the ideal space for work and life.
Readiness: Q3 2027
STROGINO BY PARADE. PRO
Price on request

