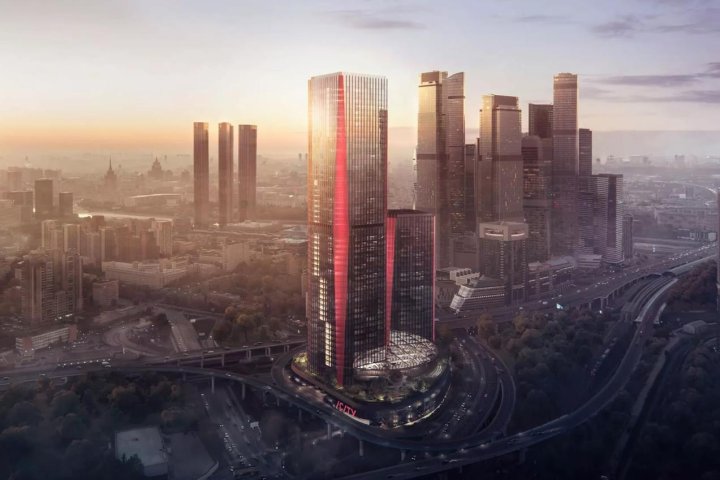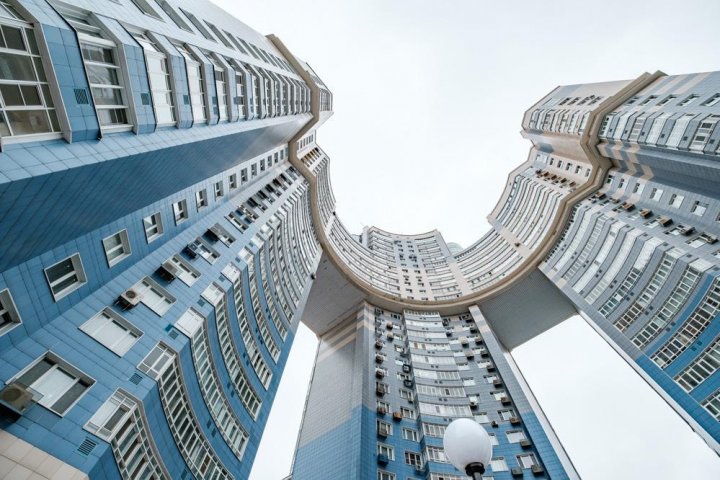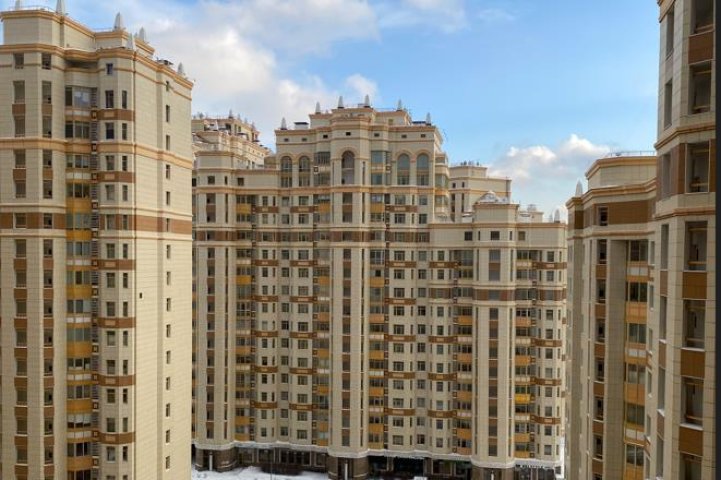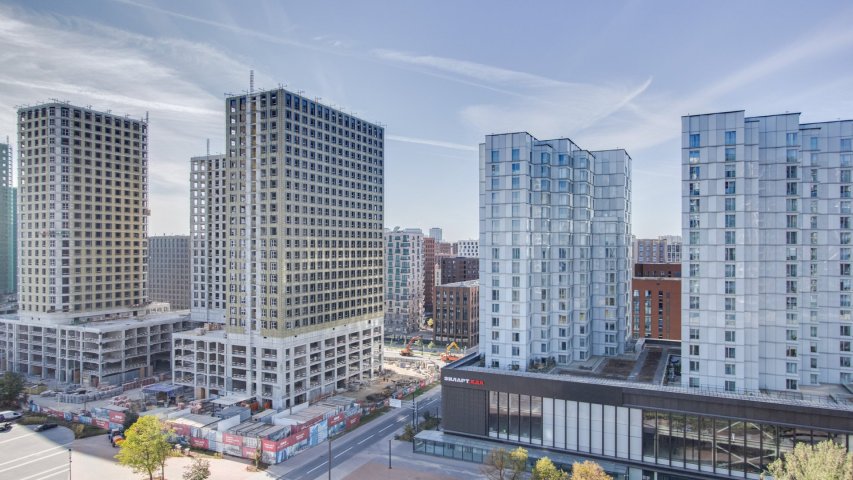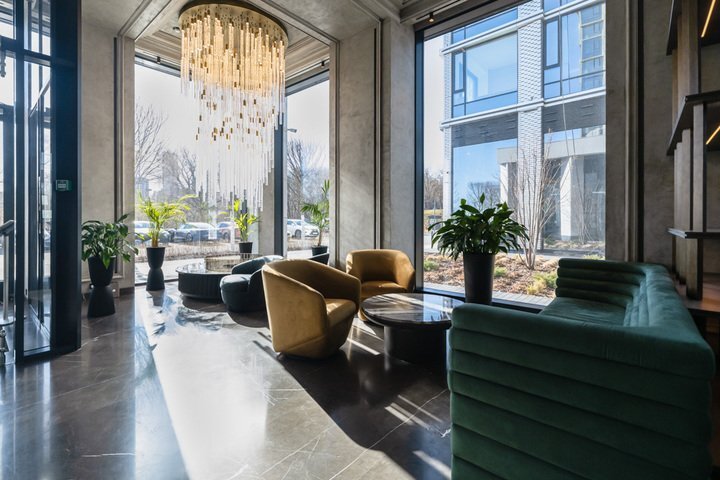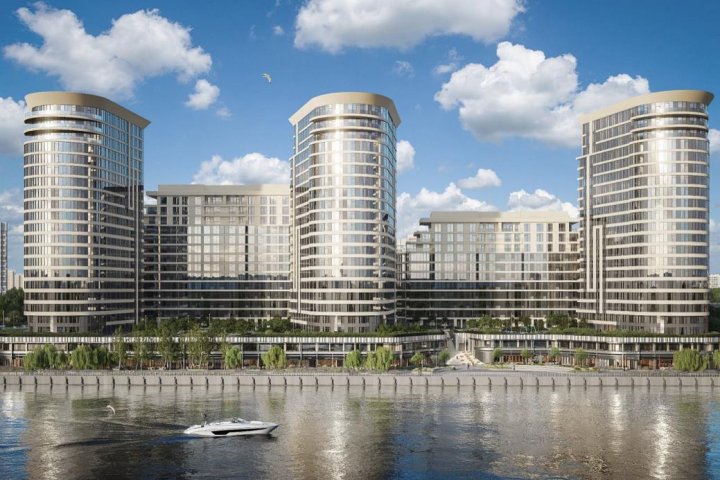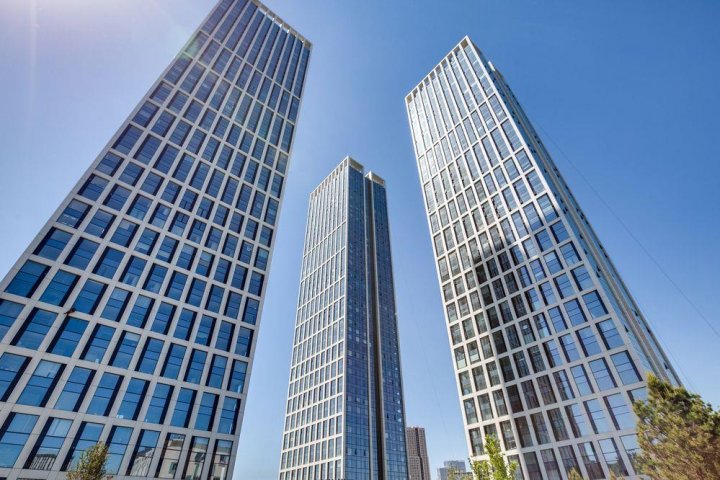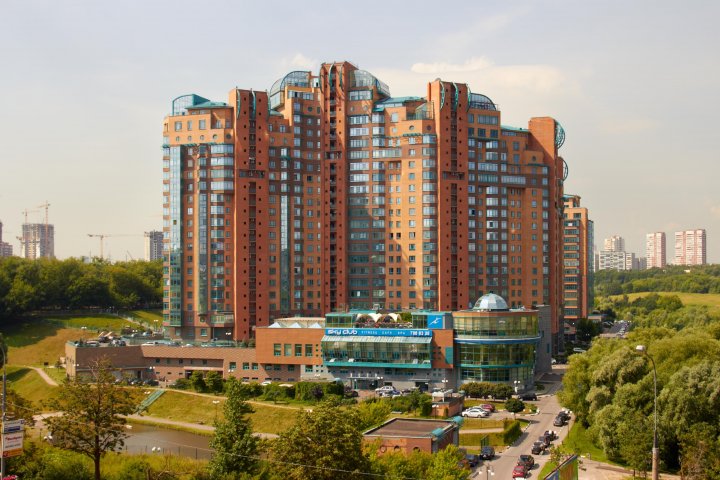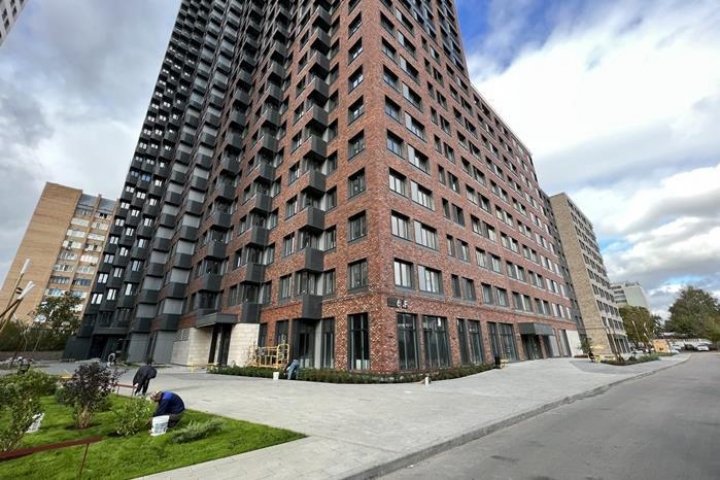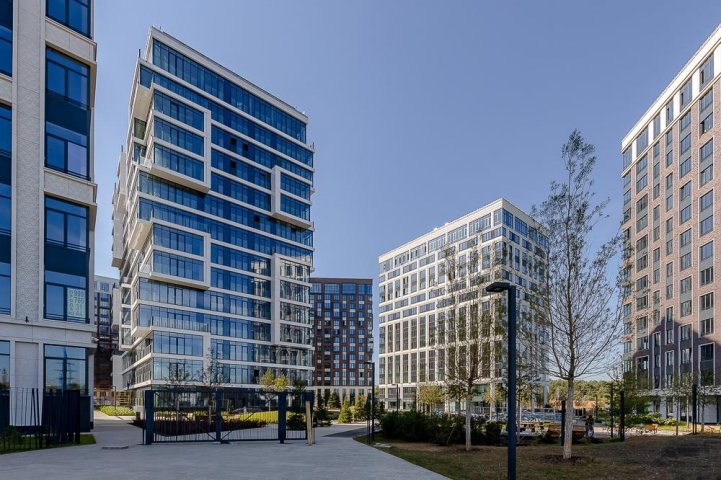Readiness: Q4 2027
Wednesday on Lobachevsky
Moscow, Ochakovo Microdistrict, ZhK Sreda na Lobachevskogo
149 offers in this Residential complex (RC)
The residential complex "Sreda na Lobachevskogo" is located in the western part of Moscow, in the Ochakovo-Matveyevskoye area. This is a territory that has become one of the most attractive clusters for family life outside the city center. Transportation accessibility is one of the key assets of the location. It takes 5 minutes by car to reach Kutuzovsky Avenue, 10 minutes to the MKAD, and 12 minutes to the TTK. The "Aminyevskaya" metro station on the Big Ring Line is just a 5-minute walk away.
Proximity to leading universities in the country makes the quarter a magnet for families planning their children's educational paths for years to come. Schools and kindergartens in the area consistently rank highly in city ratings. Nearby are the buildings of Lomonosov Moscow State University, MGIMO, and RANEPA.
The surrounding area boasts an abundance of green spaces. Just a few minutes away is the Olympic Village Park with ponds, landscaped embankments, bike paths stretching 4 km, and jogging trails. The 50th Anniversary of October Park along the banks of the Ramenka River, Meshchersky Park, and the Ochakovskie Ponds enhance the natural framework of the area. The largest natural territory in the western part of Moscow is the “Setun River Valley” nature reserve, spanning nearly 700 hectares. Here, sections of the natural landscape, floodplain forests, and meadows have been preserved.
Within walking distance of the complex are shops, cafes, restaurants, beauty salons, sports studios, and pharmacies. Commercial spaces are provided on the ground floors of the buildings, where essential services for daily life will be located.
Inside the complex, a closed landscaped park has been created with multi-level improvements. It features covered areas for quiet relaxation, sports grounds, a co-working space, a community center, and places for walking with children and outdoor activities. Designer grand lobbies with lounge areas, play spaces for children, and workspaces extend the living environment of the residents. The underground parking is equipped with a tire inflation station, electric vehicle charging outlets, a car wash at the entrance, and cellars for storing seasonal belongings.
Proximity to leading universities in the country makes the quarter a magnet for families planning their children's educational paths for years to come. Schools and kindergartens in the area consistently rank highly in city ratings. Nearby are the buildings of Lomonosov Moscow State University, MGIMO, and RANEPA.
The surrounding area boasts an abundance of green spaces. Just a few minutes away is the Olympic Village Park with ponds, landscaped embankments, bike paths stretching 4 km, and jogging trails. The 50th Anniversary of October Park along the banks of the Ramenka River, Meshchersky Park, and the Ochakovskie Ponds enhance the natural framework of the area. The largest natural territory in the western part of Moscow is the “Setun River Valley” nature reserve, spanning nearly 700 hectares. Here, sections of the natural landscape, floodplain forests, and meadows have been preserved.
Within walking distance of the complex are shops, cafes, restaurants, beauty salons, sports studios, and pharmacies. Commercial spaces are provided on the ground floors of the buildings, where essential services for daily life will be located.
Inside the complex, a closed landscaped park has been created with multi-level improvements. It features covered areas for quiet relaxation, sports grounds, a co-working space, a community center, and places for walking with children and outdoor activities. Designer grand lobbies with lounge areas, play spaces for children, and workspaces extend the living environment of the residents. The underground parking is equipped with a tire inflation station, electric vehicle charging outlets, a car wash at the entrance, and cellars for storing seasonal belongings.
About the residential complex
Project delivery
2027 year
Square
starting from 23 before 95 m
Ceiling height
2,90
Residential complex type
Business
Parking
Подземный
Offers on the primary market (149)
All types
Square
Price
Bedrooms
Floor
Found 149 objects
Popular
1-bedroom(72)
2-bedroom(54)
3-bedroom(23)
Broker help
We will help you find, buy or sell real estate

Residential complex architecture
The project was developed by the architectural bureau Saga. The signature feature of the complex is three towers with complex shapes, called "The Three Sisters." Identical in architectural design, they create a recognizable silhouette for the block. The dominant tower, standing 27 stories tall, brings the composition together as a whole. The varied building heights ensure high permeability of air and natural light. This solution not only adds dynamism to the perception but also guarantees excellent views from every apartment.
The facades are clad in aquamarine ribbed bricks. This is a non-standard brick format—long and narrow—creating a distinctive horizontal rhythm in the masonry. The gray-blue shade, accented with details of white, gold, and terracotta ceramics, highlights the buildings against their surroundings. Ribbed brick is considered a premium finishing material, and its use underscores the project's status. The masonry looks graphic and modern while maintaining warmth and tactility.
The apartment layout offers a wide variety of plans: from studios to four-bedroom apartments with terraces, master bedrooms, multiple bathrooms, walk-in closets, and laundry rooms. The project includes units with loggias, French balconies, open terraces, and corner glazing. Floor-to-ceiling panoramic windows are made from aluminum profiles with enhanced thermal and sound insulation. Ceiling heights reach 3.3 meters, visually expanding the space and enhancing natural lighting.
The grand lobby features full-fledged public spaces with designer furniture, lounge areas, and workspaces. The security system includes round-the-clock video surveillance, automatic license plate recognition in the parking area, and fire safety systems. The engineering solutions meet modern business class construction standards.
The facades are clad in aquamarine ribbed bricks. This is a non-standard brick format—long and narrow—creating a distinctive horizontal rhythm in the masonry. The gray-blue shade, accented with details of white, gold, and terracotta ceramics, highlights the buildings against their surroundings. Ribbed brick is considered a premium finishing material, and its use underscores the project's status. The masonry looks graphic and modern while maintaining warmth and tactility.
The apartment layout offers a wide variety of plans: from studios to four-bedroom apartments with terraces, master bedrooms, multiple bathrooms, walk-in closets, and laundry rooms. The project includes units with loggias, French balconies, open terraces, and corner glazing. Floor-to-ceiling panoramic windows are made from aluminum profiles with enhanced thermal and sound insulation. Ceiling heights reach 3.3 meters, visually expanding the space and enhancing natural lighting.
The grand lobby features full-fledged public spaces with designer furniture, lounge areas, and workspaces. The security system includes round-the-clock video surveillance, automatic license plate recognition in the parking area, and fire safety systems. The engineering solutions meet modern business class construction standards.
Readiness: Q4 2027
Wednesday on Lobachevsky
starting from $ 231,11 thsd

