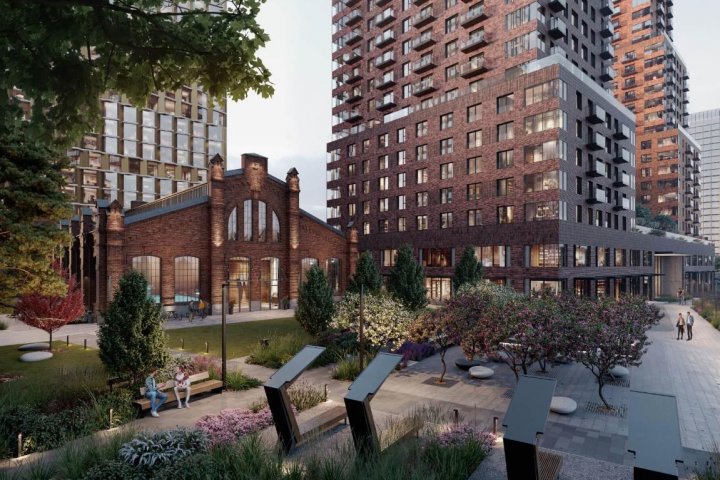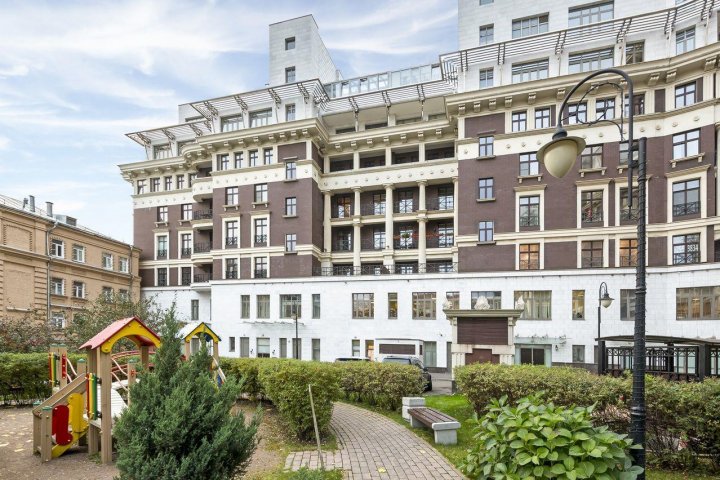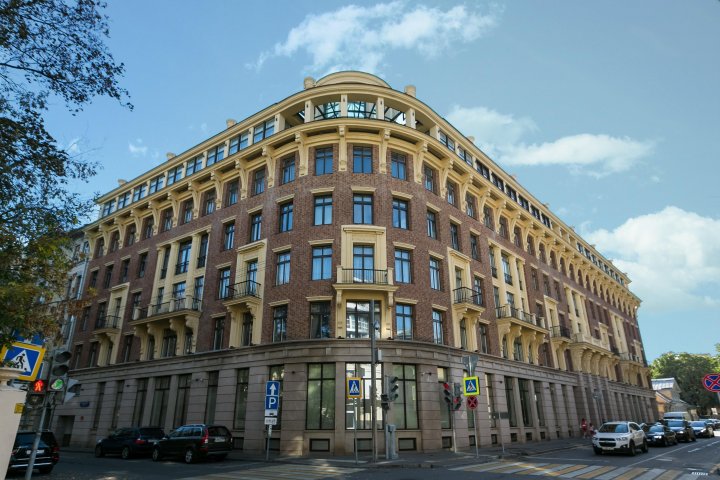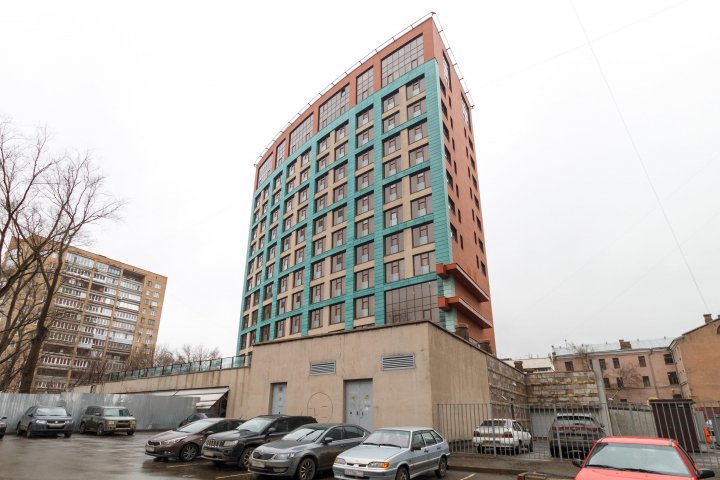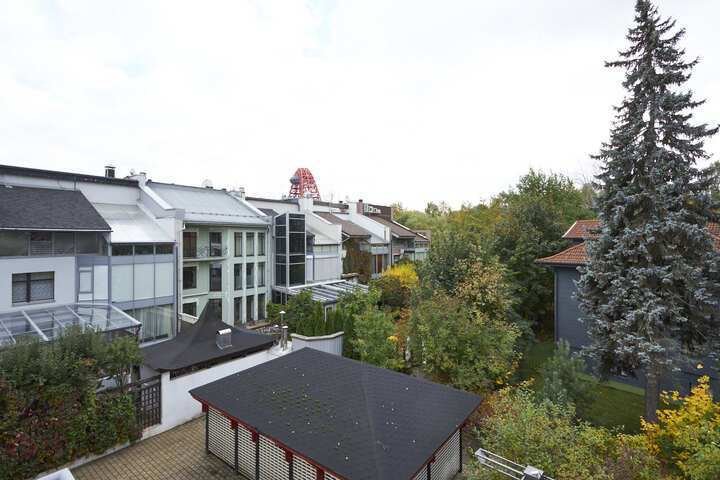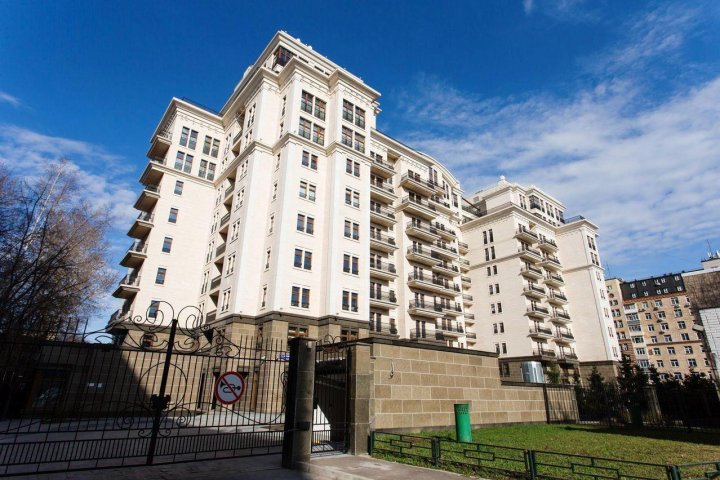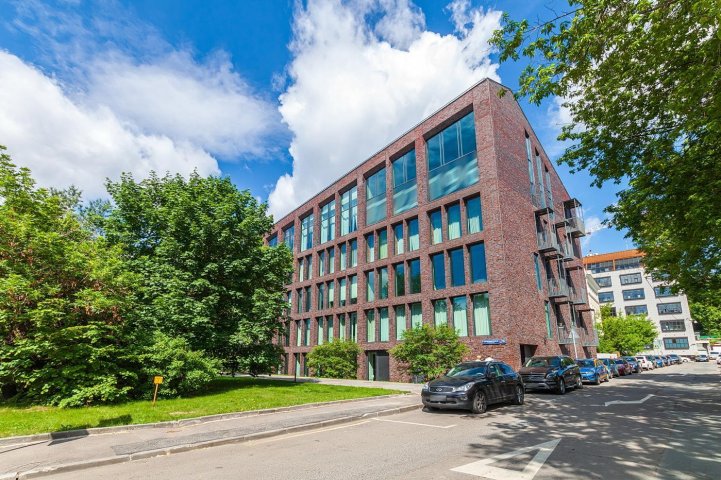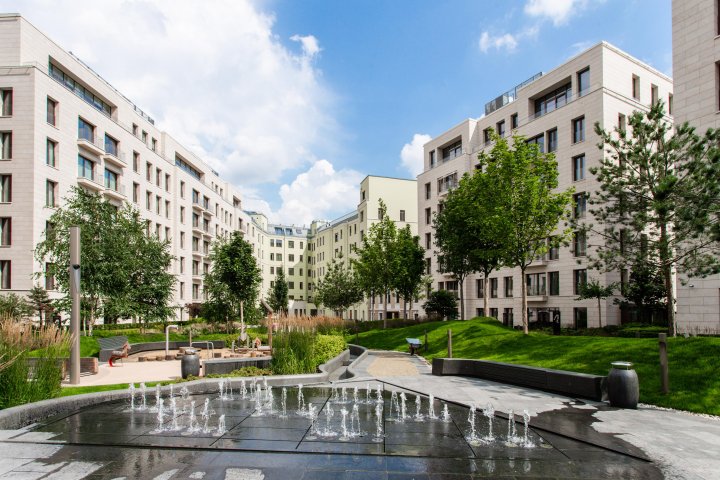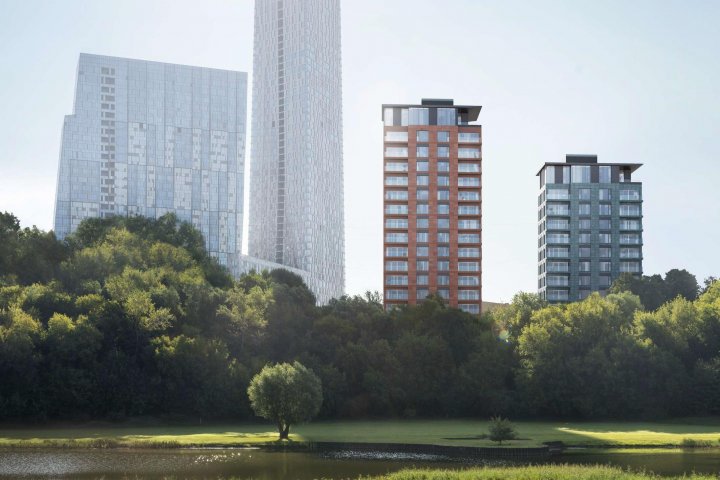Readiness: Q4 2027
Residential complex (RC) Republic
27с2 Presnensky Val St.
1 offer in this Residential complex (RC)
Republic is a residential complex located a 4-minute walk from the "Belorusskaya" metro station. The project was implemented with the concept of a "city within a city". Republic occupies the territory of the former Moscow-Alexandrovskaya railway factory. The project architects have reconstructed historical buildings and placed fashionable restaurants, a cinema, bars, a gourmet market, a swimming pool, and a spa salon on its territory. There are fitness rooms in the buildings. A private kindergarten is available for children. The residential complex is located in the prestigious Presnensky district. The distance to the Kremlin is 5 km, to Moscow City - 4.1 km. It is an excellent option for lovers of walks. Republic has allocated 6 hectares of land for boulevards, parks, and pedestrian paths.
About the residential complex
Project delivery
2027 year
Square
starting from 26 before 140 m
Ceiling height
3,00
Residential complex type
Premium
Number of parking spaces
1687
Offers on the secondary market (1)
Broker help
We will help you find, buy or sell real estate

Residential complex architecture
Republic is a multifunctional complex with variable floor levels, ranging from 24 to 45 floors. The project concept was developed by a team of international specialists, including the renowned British architectural firm SBA, SimpsonHaugh and Partners, and John McAslan+Partners, along with the popular Russian firm Meganom and Wall, and the distinguished Swiss architect Max Dudler.
Initially, two twin towers named REDS will be constructed. The developer has used red brick for the facade finishing. The towers are connected by a common podium, which houses a lobby designed by ArtBabayants, as well as cafes and restaurants.
The apartments range in size from 26 to 140 square meters, with penthouses located on the upper floors. The apartments are offered to future owners with a choice of unfinished or white box finishes.
The complex includes a 2-level underground parking for 1687 cars, with electric vehicle charging stations available.
Initially, two twin towers named REDS will be constructed. The developer has used red brick for the facade finishing. The towers are connected by a common podium, which houses a lobby designed by ArtBabayants, as well as cafes and restaurants.
The apartments range in size from 26 to 140 square meters, with penthouses located on the upper floors. The apartments are offered to future owners with a choice of unfinished or white box finishes.
The complex includes a 2-level underground parking for 1687 cars, with electric vehicle charging stations available.
Readiness: Q4 2027
Republic
starting from $ 517,57 thsd
