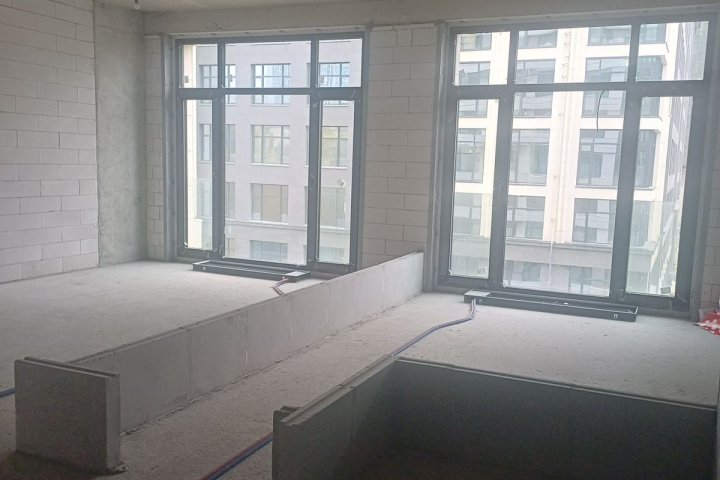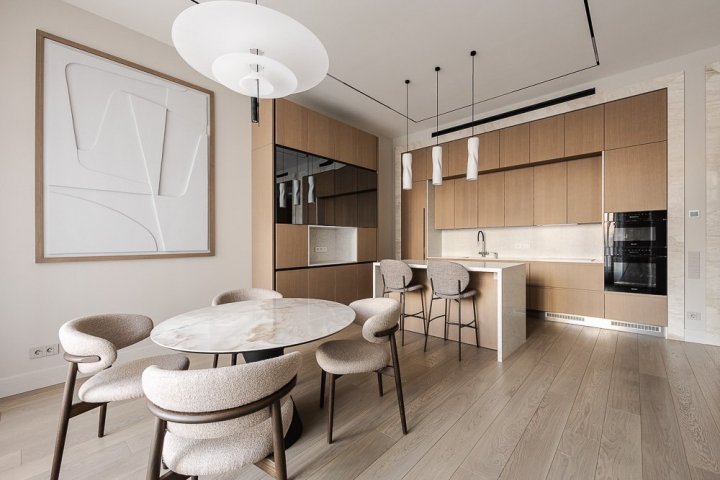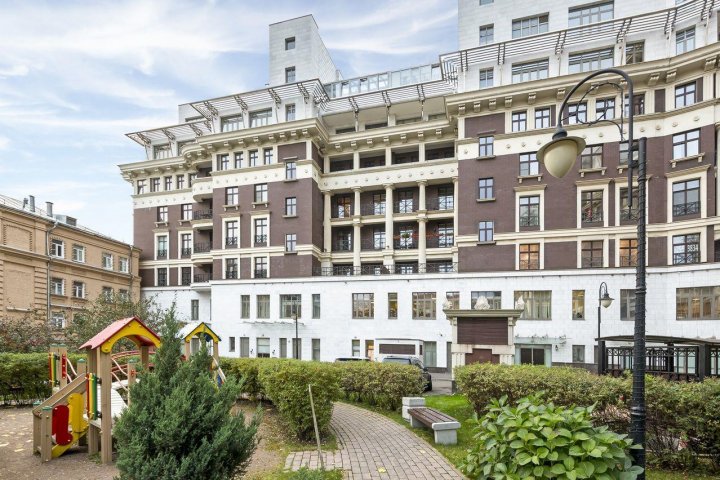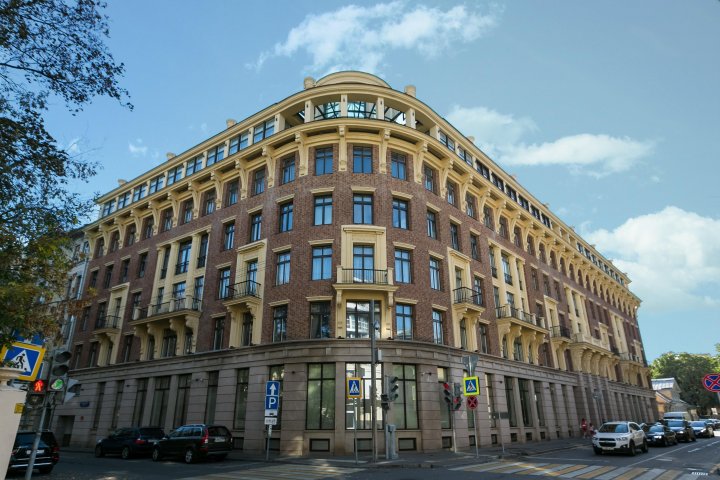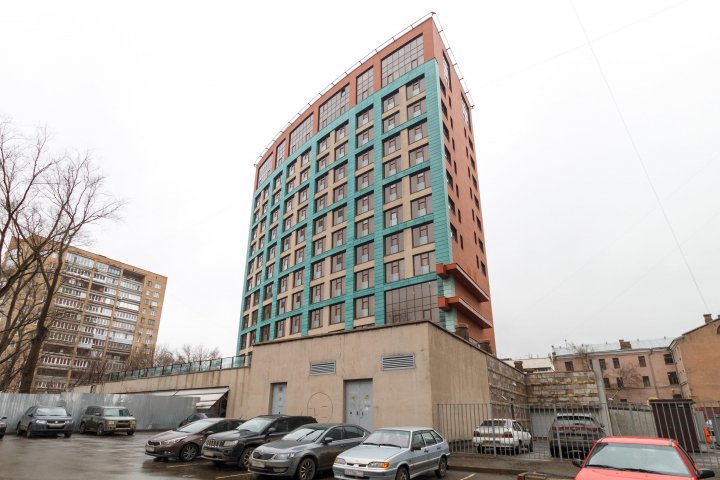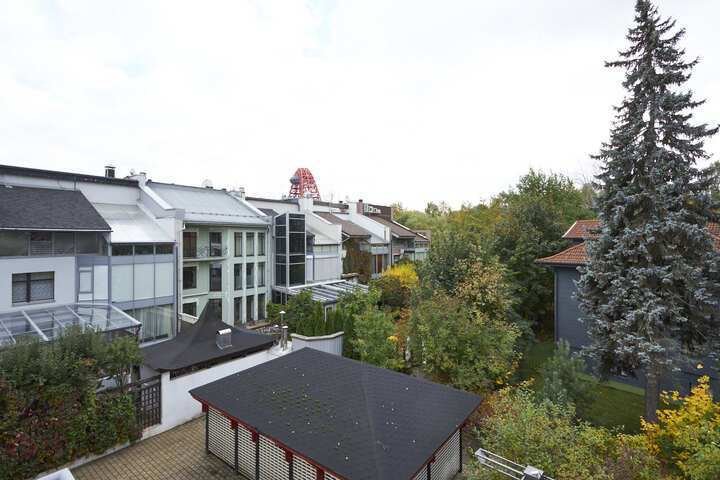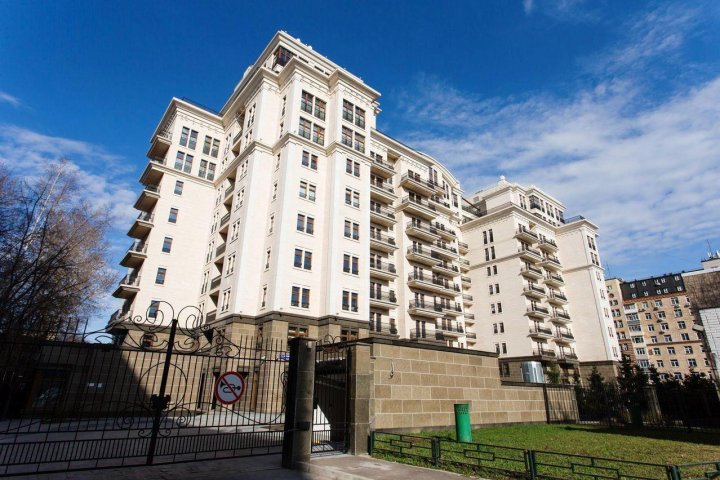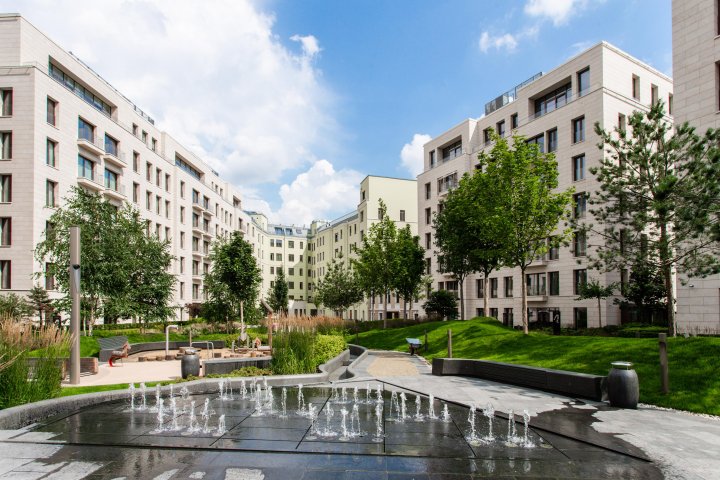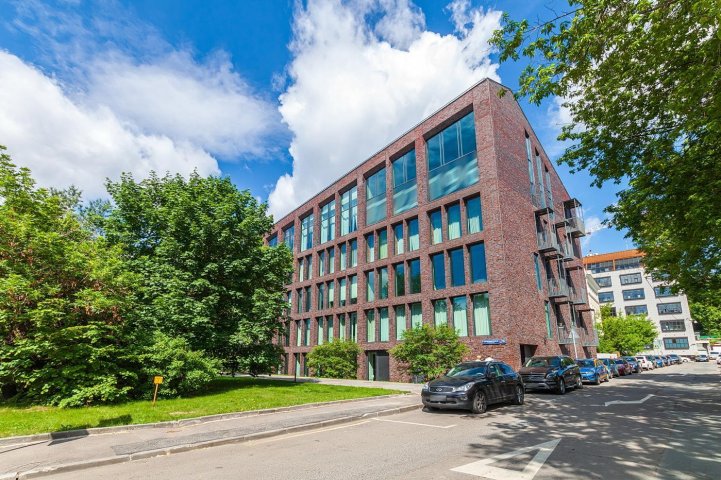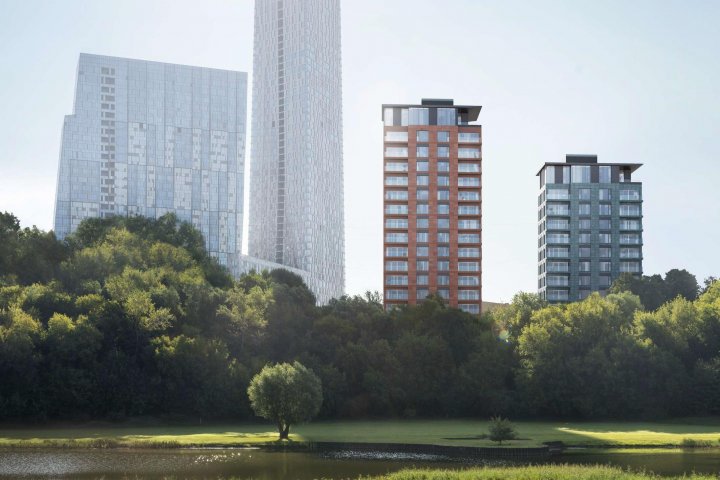Readiness: Q4 2026
River
Moscow, Zapadniy Administrative District, Ramenki District, kvartal Kinematograficheskiy, Reka Residential Complex
2 offers in this Residential complex (RC)
The premium residential complex "Reka" is located in the west of Moscow, on the border with the "Ramenki River Valley" nature reserve. Surrounded by untouched nature, the project embodies the philosophy of a country residence just 15 minutes from the city center. This location has traditionally been home to the city's best universities and schools, including Lomonosov Moscow State University, the FSB Academy of the Russian Federation, Gubkin Russian State University of Oil and Gas, the Innovative Private School "Golden Section," the Lomonosov School, and other outstanding educational institutions and centers. The walk to the "Michurinsky Prospekt" and "Aminyevskaya" metro stations takes about 8-10 minutes. Convenient access to Michurinsky and Kutuzovsky Prospects allows for quick exits to the city and beyond.
The landscaping concept of the courtyards embodies the idea of an extension of the natural park, to which the residents have their own access. The park features thematic spaces for play, relaxation, and sports, equipped with natural lounges, a picnic area, a viewing platform, and a summer school with a garden. The closed territory of the building, designed under the principle of "a car-free courtyard," includes exclusive amenities available only to the residents of "Reka": a secret garden with a pond, a workout area, a relaxation zone with a pergola, and a children's playground. The building services are organized on a 5-star hotel principle: concierge and specialist services available 24/7, daily multi-time cleaning of entrances, elevator lobbies, and territory.
The underground parking garage, with 241 parking spaces, has a direct descent from the floor and is equipped with a wheel wash at the entrance. Enhanced GSM signal coverage is provided throughout the territory, including the apartments, hallways, and parking.
The landscaping concept of the courtyards embodies the idea of an extension of the natural park, to which the residents have their own access. The park features thematic spaces for play, relaxation, and sports, equipped with natural lounges, a picnic area, a viewing platform, and a summer school with a garden. The closed territory of the building, designed under the principle of "a car-free courtyard," includes exclusive amenities available only to the residents of "Reka": a secret garden with a pond, a workout area, a relaxation zone with a pergola, and a children's playground. The building services are organized on a 5-star hotel principle: concierge and specialist services available 24/7, daily multi-time cleaning of entrances, elevator lobbies, and territory.
The underground parking garage, with 241 parking spaces, has a direct descent from the floor and is equipped with a wheel wash at the entrance. Enhanced GSM signal coverage is provided throughout the territory, including the apartments, hallways, and parking.
About the residential complex
Project delivery
2026 year
Square
starting from 57 before 305 m
Ceiling height
3,65
Residential complex type
Premium
Number of parking spaces
220
Parking
Подземный
Offers on the secondary market (2)
Broker help
We will help you find, buy or sell real estate

Residential complex architecture
"River" is part of the new quarter "Ramenki." The residential complex includes club houses in neoclassical style designed by the legendary Moscow architect Pavel Andreev. The facades of the buildings are clad in natural stone with custom decor. The height of the buildings varies from 9 to 12 stories. Access to the territory is through a central entrance with a welcome area. Residents of the complex have their own access to the river and to the natural part of the "Event" park, landscaped according to the project by the famous bureau Wowhaus.
Each building features an impressive designer lobby with a reception desk, a cozy lounge, a stroller storage room, and a pet washing room. Residents can move between sections of the building through internal covered galleries. One of the buildings houses a fitness center, conference rooms, a tutoring room, and a beauty room.
The engineering solutions meet the highest construction standards: fine air purification and humidification, year-round hot water, ventilation without opening windows, and a separate drinking water supply. Silent high-speed elevators with custom finishes underline the high status of the property.
The complex offers 154 apartments and two luxurious penthouses. Each floor accommodates no more than four apartments. The area of the lots ranges from 57 to 305 square meters. Panoramic windows up to 4 meters high and 3.3 meters wide offer magnificent views of the surroundings. Most apartments face the green valley of the Ramenka River. A variety of layouts includes apartments with the possibility of installing a wood-burning fireplace, spacious terraces or loggias, winter gardens, bathroom windows, corner glazing, and other exclusive options. Ceiling heights depend on the chosen layout and can range from 3.7 to 4.5 meters in penthouses. Future owners can choose a shell & core option or purchase an apartment with designer finishes "turnkey" in a minimalist style made from high-quality premium materials. The kitchen will be equipped with built-in appliances, and the bathrooms will feature plumbing from leading manufacturers.
Each building features an impressive designer lobby with a reception desk, a cozy lounge, a stroller storage room, and a pet washing room. Residents can move between sections of the building through internal covered galleries. One of the buildings houses a fitness center, conference rooms, a tutoring room, and a beauty room.
The engineering solutions meet the highest construction standards: fine air purification and humidification, year-round hot water, ventilation without opening windows, and a separate drinking water supply. Silent high-speed elevators with custom finishes underline the high status of the property.
The complex offers 154 apartments and two luxurious penthouses. Each floor accommodates no more than four apartments. The area of the lots ranges from 57 to 305 square meters. Panoramic windows up to 4 meters high and 3.3 meters wide offer magnificent views of the surroundings. Most apartments face the green valley of the Ramenka River. A variety of layouts includes apartments with the possibility of installing a wood-burning fireplace, spacious terraces or loggias, winter gardens, bathroom windows, corner glazing, and other exclusive options. Ceiling heights depend on the chosen layout and can range from 3.7 to 4.5 meters in penthouses. Future owners can choose a shell & core option or purchase an apartment with designer finishes "turnkey" in a minimalist style made from high-quality premium materials. The kitchen will be equipped with built-in appliances, and the bathrooms will feature plumbing from leading manufacturers.
Readiness: Q4 2026
River
starting from $ 682,49 thsd
