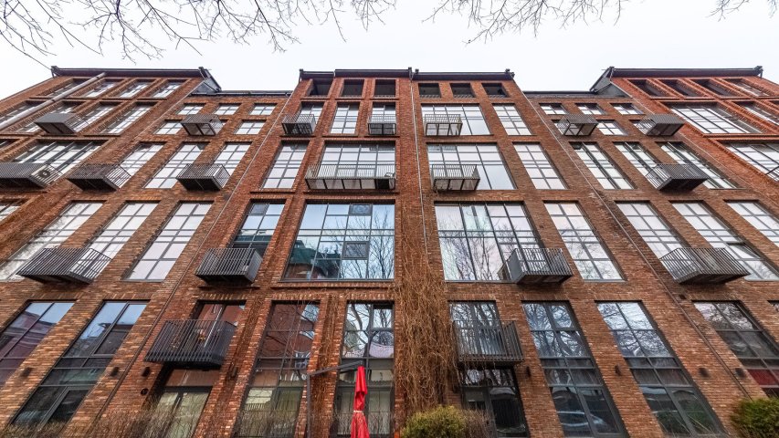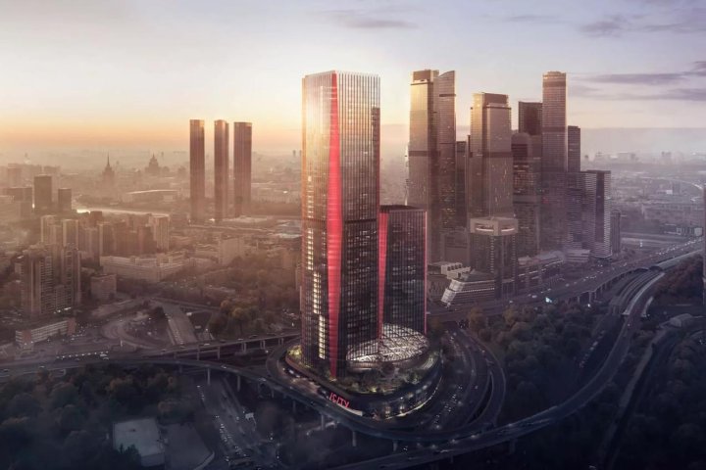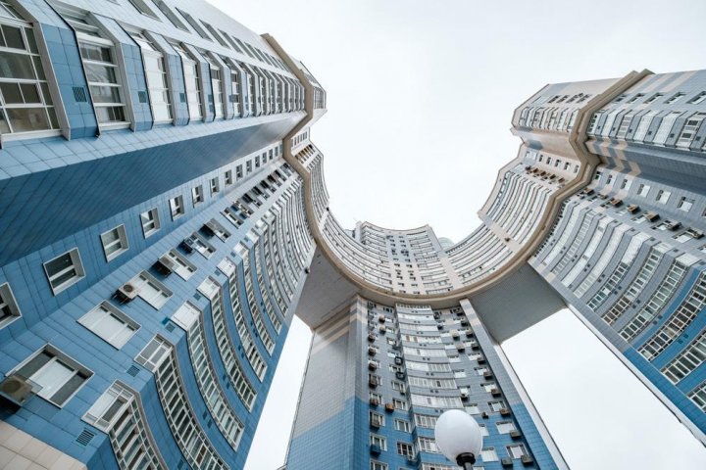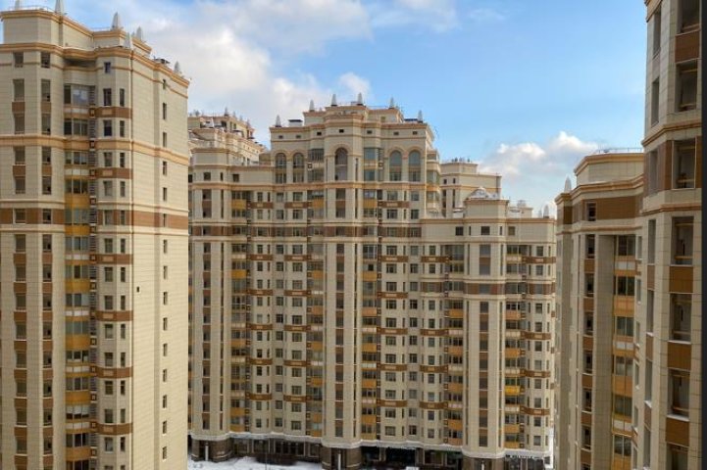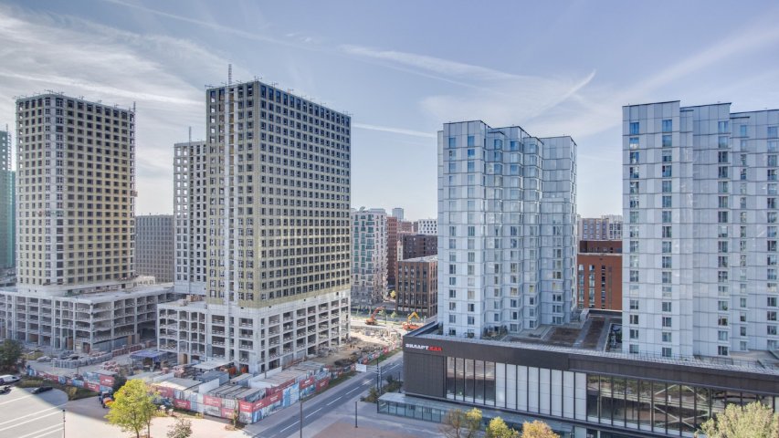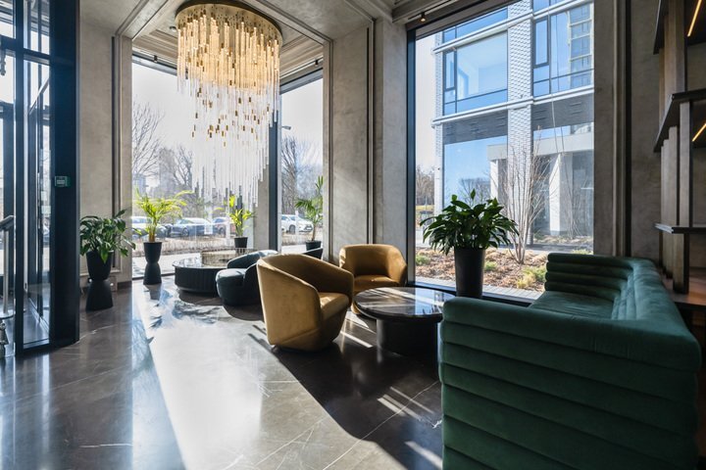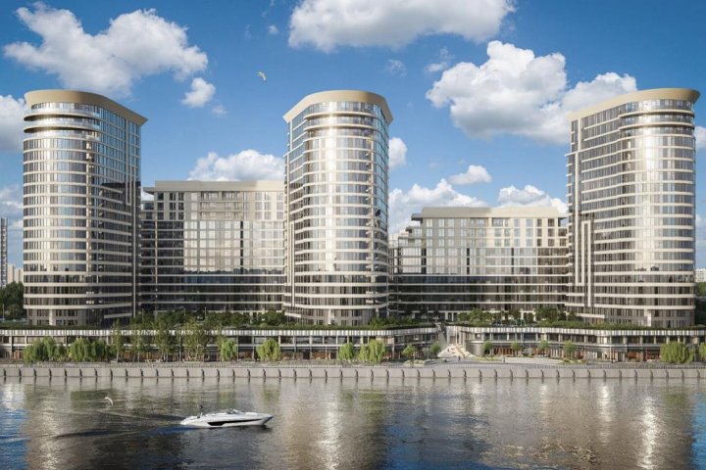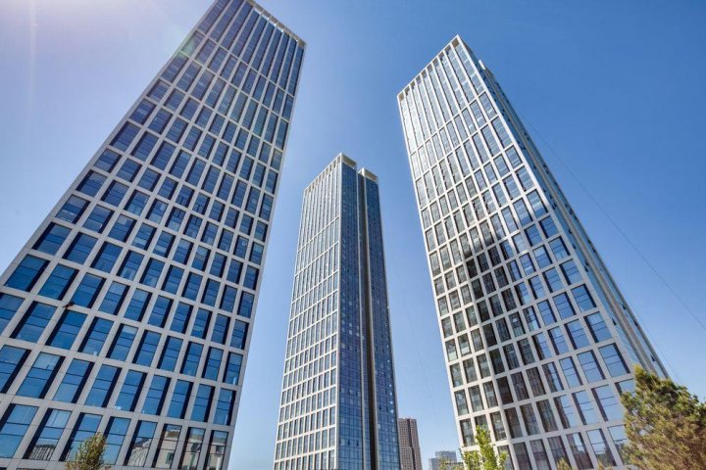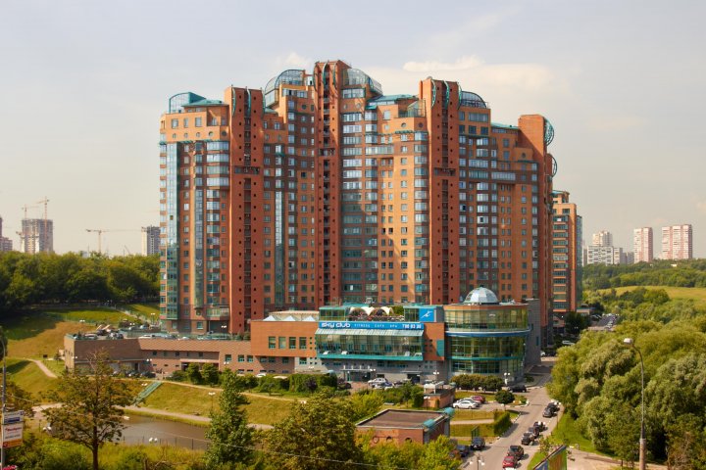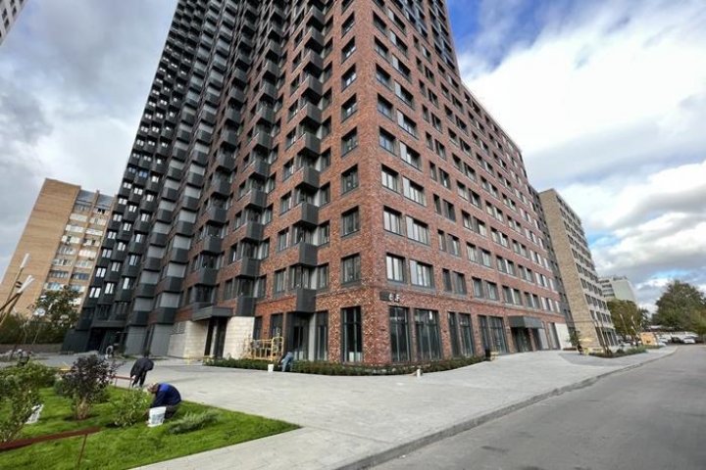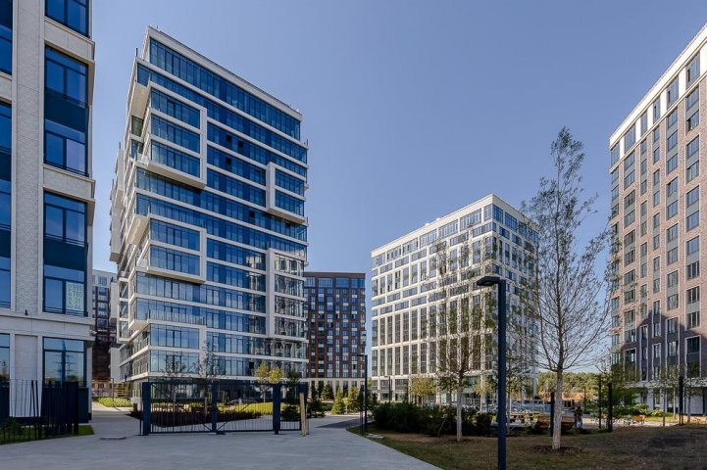Readiness: On request
Residential complex (RC) Rassvet Loft Studio
3 Stolyarny Pereulok
1 offer in this Residential complex (RC)
"Dawn Loft Studio" is a premium-class residential complex in the loft style with a prestigious location in Krasnaya Presnya. Within walking distance are the Moscow Zoo and Planetarium. The Garden Ring is a 5-minute drive away.
The club house is located on the site of a furniture factory that operated in the 19th century. The architecture fully corresponds to the style of that era: low-rise buildings, brickwork, panoramic windows. At the same time, the developer has provided a modern standard of living for residents, including the latest engineering technologies, a "smart home" system, video surveillance, and a concierge.
On the lower level, there is an underground 2-level parking, and within the inner territory of the residential complex, there is a guest parking area.
The large courtyard is a great place to meet. Here, walkways and lounge areas are arranged, along with a park featuring landscaped design.
The club house is located on the site of a furniture factory that operated in the 19th century. The architecture fully corresponds to the style of that era: low-rise buildings, brickwork, panoramic windows. At the same time, the developer has provided a modern standard of living for residents, including the latest engineering technologies, a "smart home" system, video surveillance, and a concierge.
On the lower level, there is an underground 2-level parking, and within the inner territory of the residential complex, there is a guest parking area.
The large courtyard is a great place to meet. Here, walkways and lounge areas are arranged, along with a park featuring landscaped design.
About the residential complex
Residential complex type
Business
Number of parking spaces
22
Parking
Подземный
Offers on the secondary market (1)
Broker help
We will help you find, buy or sell real estate

Residential complex architecture
Residential complex "Dawn Loft Studio" is a redevelopment of the territory of a former factory. The complex includes 2 buildings with 3 types of housing: mansards, lofts with second light, as well as townhouses with a separate entrance and a small garden. The area of apartments ranges from 56 to 353 square meters. The building is 5-storey. The external finish is made of bricks of different shades, and for glazing, 3 types of windows and several types of loggias and balconies were used. The lofts are 2-level, and the townhouses are 3-level. The ceiling height ranges from 5.5 to 6.8 meters. Some apartments have space for a fireplace.
Readiness: On request
Rassvet Loft Studio
Price on request
