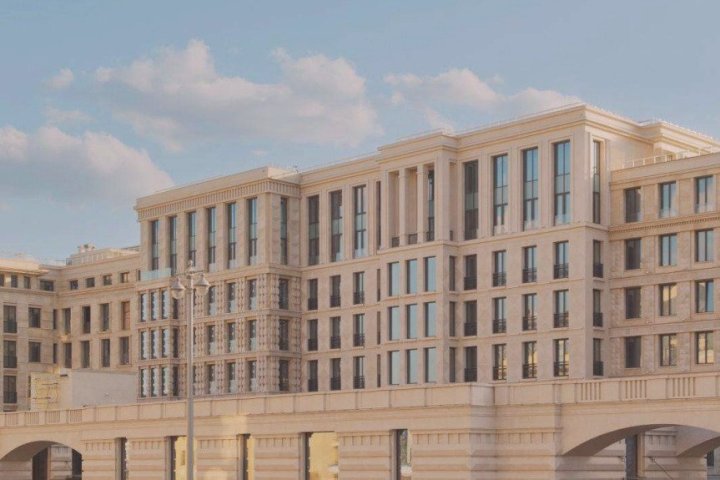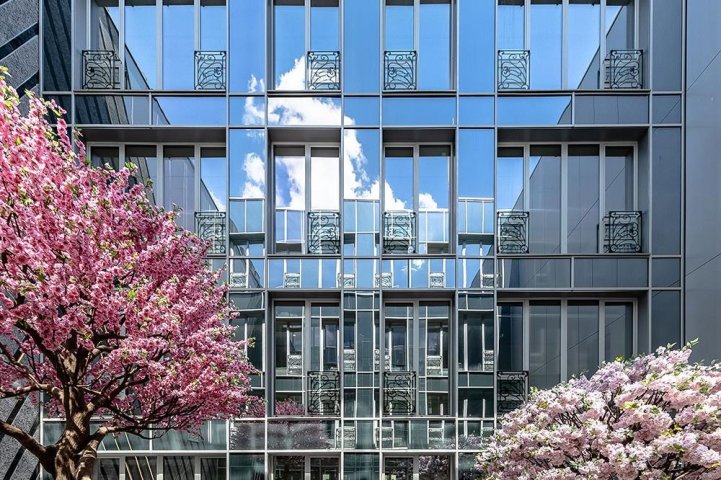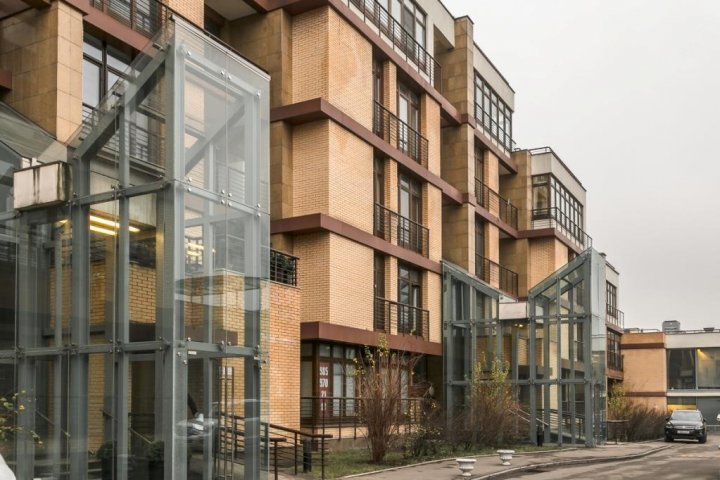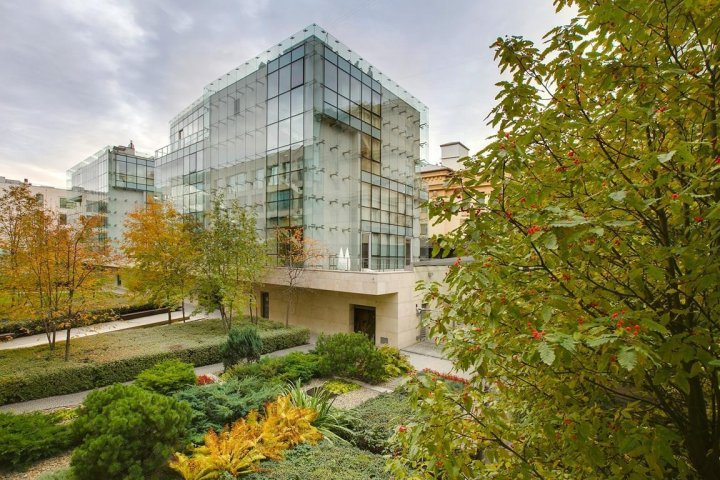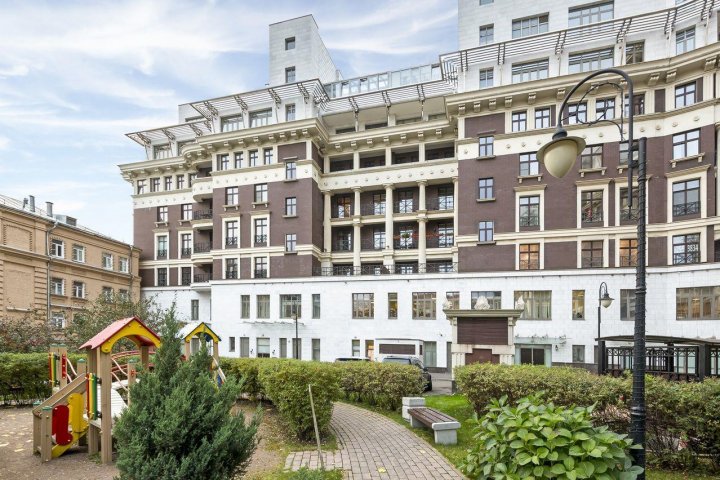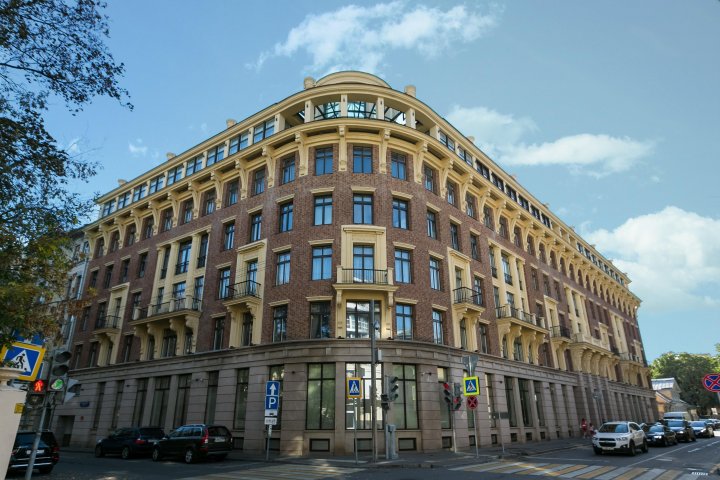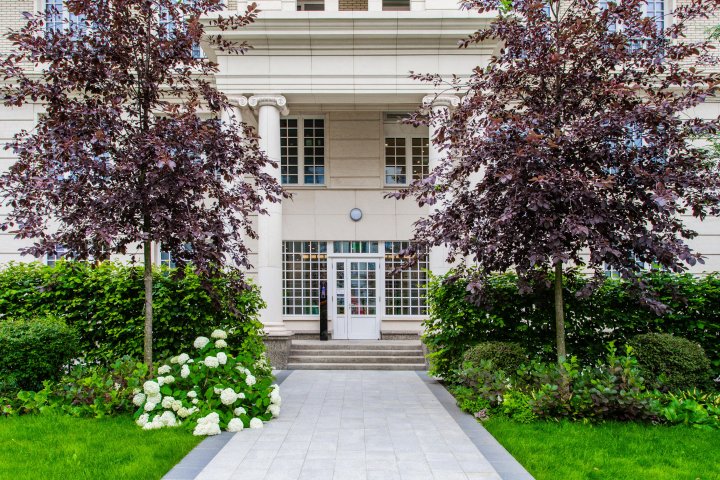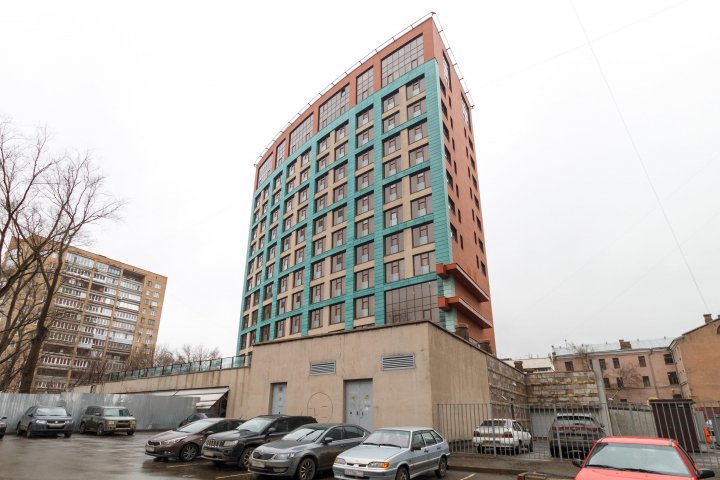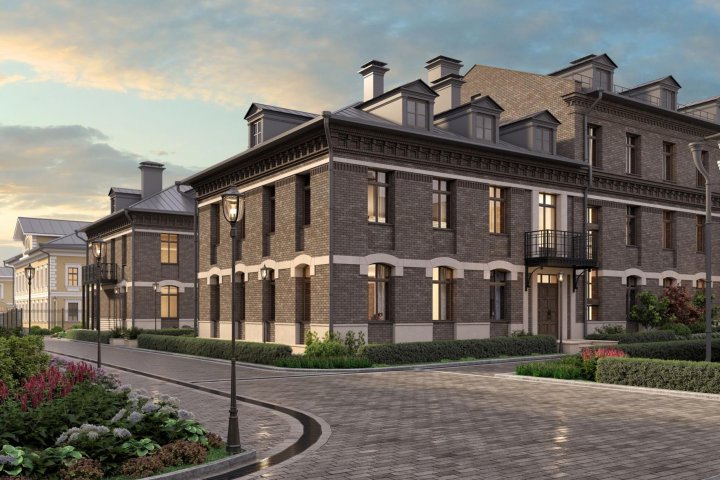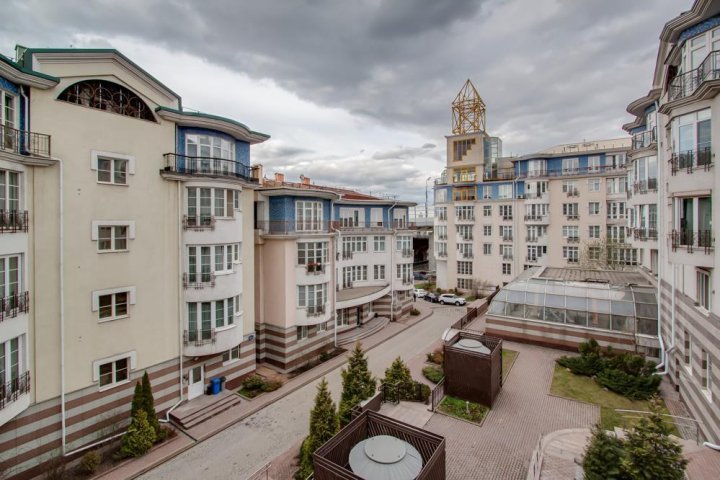Readiness: Q2 2025
Plushikha 55
Moscow, Pluschikha Street, 55с2
The business club center "Plyushikha’55" is located on the first line of Plyushikha Street in the prestigious district of Moscow - Khamovniki. The unique location combines historical heritage with modern urban infrastructure. Excellent transport accessibility makes the property particularly attractive: only 5 minutes to the Garden Ring, 10 minutes to the Third Ring Road and Moscow City, and 15 minutes to the Kremlin. Nearby are the "Smolenskaya" and "Kievskaya" metro stations.
Surrounding the business center are restaurants, cafes, boutiques, and fitness centers, as well as historical landmarks and parks. High pedestrian and vehicle traffic make the property ideal for street retail.
Surrounding the business center are restaurants, cafes, boutiques, and fitness centers, as well as historical landmarks and parks. High pedestrian and vehicle traffic make the property ideal for street retail.
About the residential complex
Project delivery
2025 year
Square
starting from 81 before 2115 m
Ceiling height
3,00
Parking
Наземный
Residential complex architecture
"Plyushikha'55" is a unique project created based on ESG principles and green construction. The team of architects at Nowadays brought to life a concept inspired by the best examples of home offices from London, Paris, and New York. This is the first redevelopment project built according to the criteria of the Clever certificate at the Diamond level in Russia.
The elegant facades of the building are made using natural stone and fiber concrete with a black wood texture. French balconies with graceful metal railings, wooden shutters, awnings, and brass decorative elements create aesthetics and ensure safety during operation. Panoramic windows 3.2 meters tall fill the spaces with natural sunlight, while various opening options provide comfort and functionality.
The building includes commercial spaces ranging from 100 to 2500 m² with various layouts and shell & core finishing, allowing tenants to adapt the space to their needs. The underground parking provides convenience for residents, while modern engineering systems guarantee an ideal microclimate. Marble finishes in common areas and the implementation of a "smart home" system emphasize a high level of comfort, while a custom-designed lift in neo-modern style harmoniously complements the building's exquisite design.
The first floor of the building is designed with spaces perfectly suited for restaurants with individual exhaust systems, showrooms, beauty salons, or galleries. Spacious display windows and separate entrances make them especially appealing for businesses.
The upper floors with high ceilings and panoramic glazing are designated for office spaces with an old money atmosphere. There are no more than three offices on each floor, ensuring a high level of privacy.
The fifth floor is reserved for an exclusive commercial penthouse of 382 m² with a spacious terrace of 84 m². This is a rare offering in the center of Moscow and the only one in Khamovniki. The terrace offers views of Moscow City, the Moskva River, and a 17th-century church, creating the perfect space for outdoor business meetings.
The elegant facades of the building are made using natural stone and fiber concrete with a black wood texture. French balconies with graceful metal railings, wooden shutters, awnings, and brass decorative elements create aesthetics and ensure safety during operation. Panoramic windows 3.2 meters tall fill the spaces with natural sunlight, while various opening options provide comfort and functionality.
The building includes commercial spaces ranging from 100 to 2500 m² with various layouts and shell & core finishing, allowing tenants to adapt the space to their needs. The underground parking provides convenience for residents, while modern engineering systems guarantee an ideal microclimate. Marble finishes in common areas and the implementation of a "smart home" system emphasize a high level of comfort, while a custom-designed lift in neo-modern style harmoniously complements the building's exquisite design.
The first floor of the building is designed with spaces perfectly suited for restaurants with individual exhaust systems, showrooms, beauty salons, or galleries. Spacious display windows and separate entrances make them especially appealing for businesses.
The upper floors with high ceilings and panoramic glazing are designated for office spaces with an old money atmosphere. There are no more than three offices on each floor, ensuring a high level of privacy.
The fifth floor is reserved for an exclusive commercial penthouse of 382 m² with a spacious terrace of 84 m². This is a rare offering in the center of Moscow and the only one in Khamovniki. The terrace offers views of Moscow City, the Moskva River, and a 17th-century church, creating the perfect space for outdoor business meetings.
Broker help
We will help you find, buy or sell real estate


