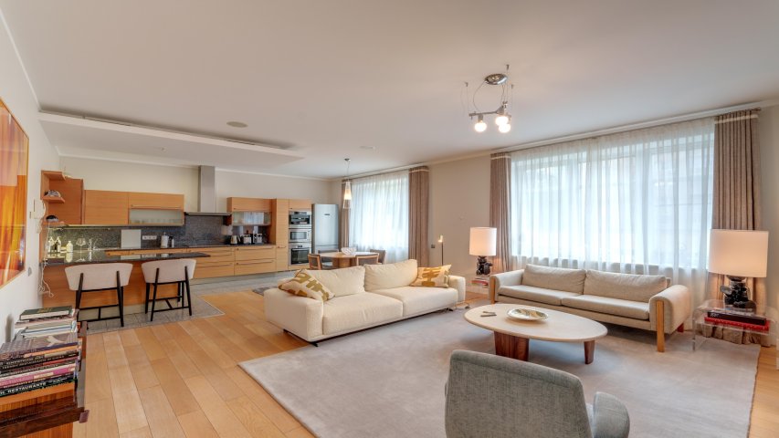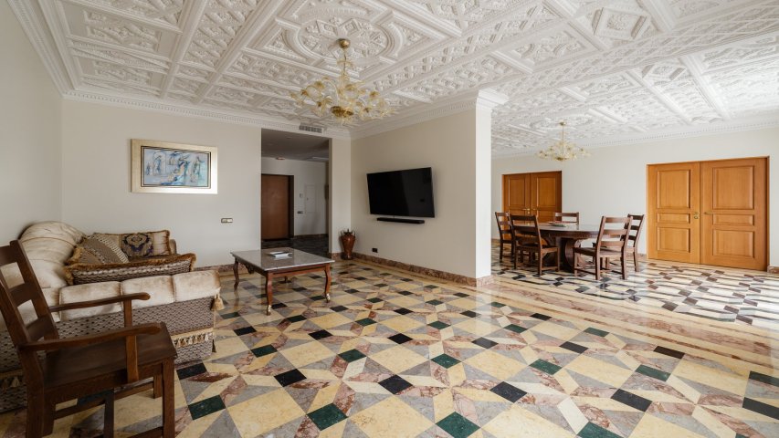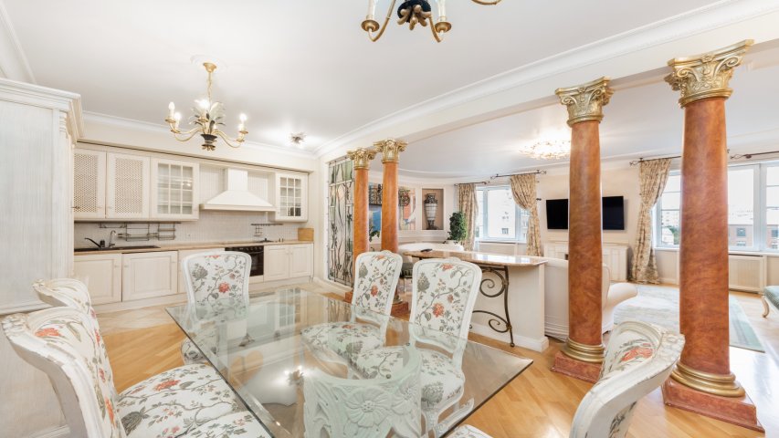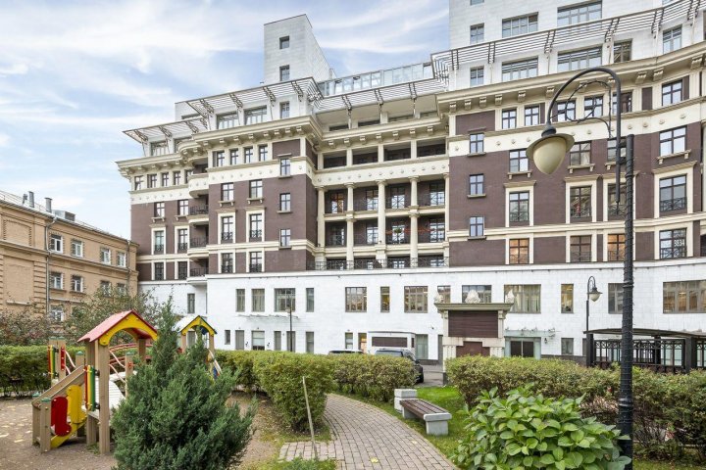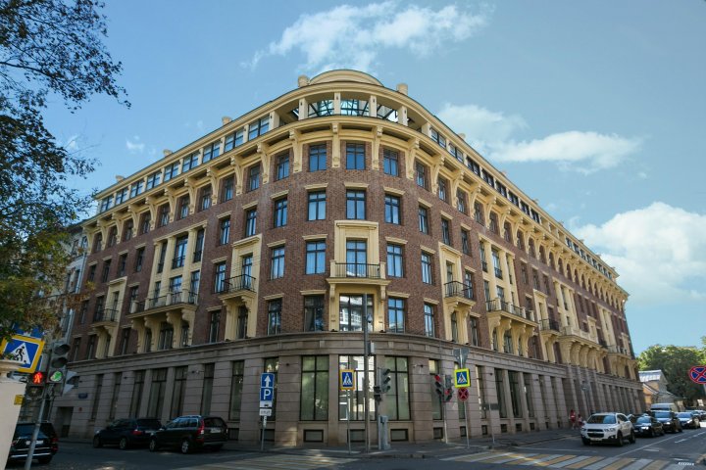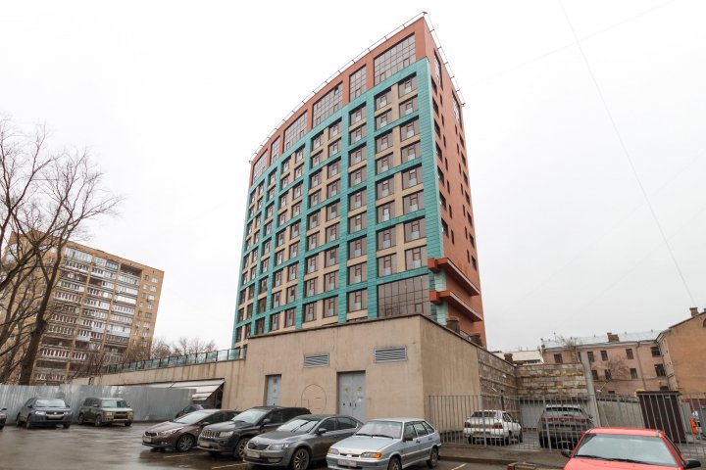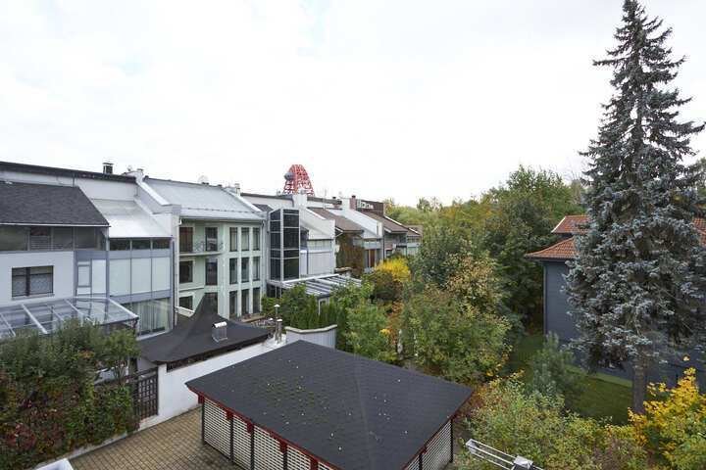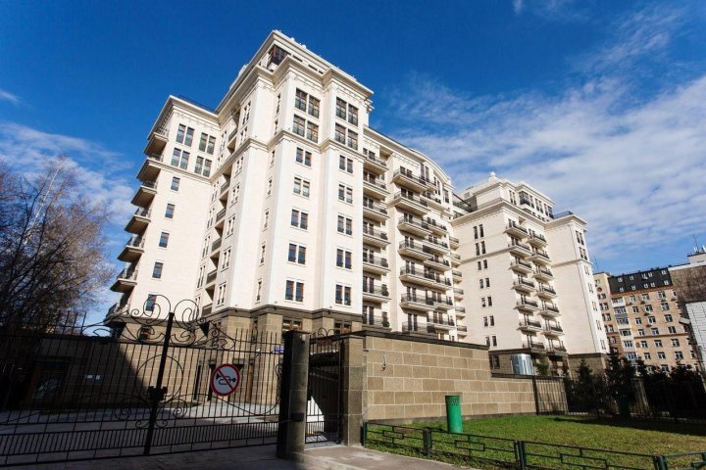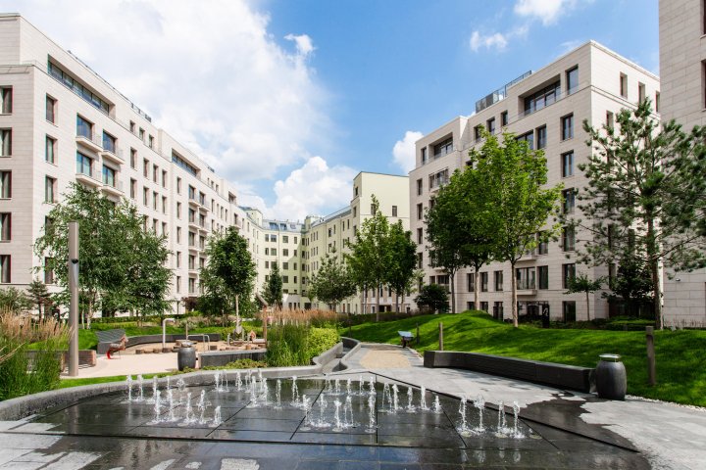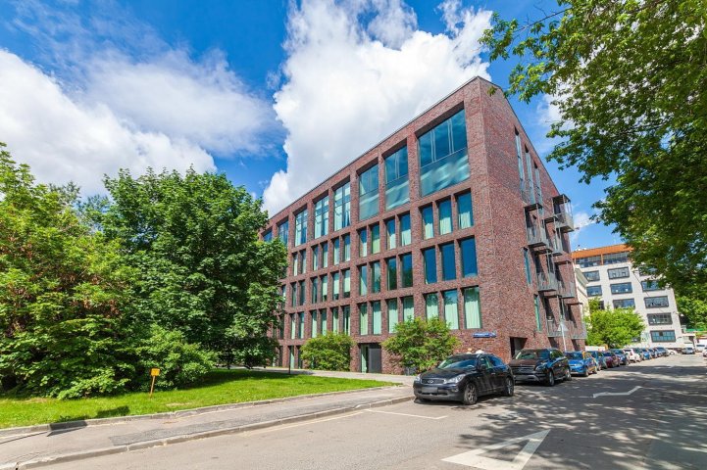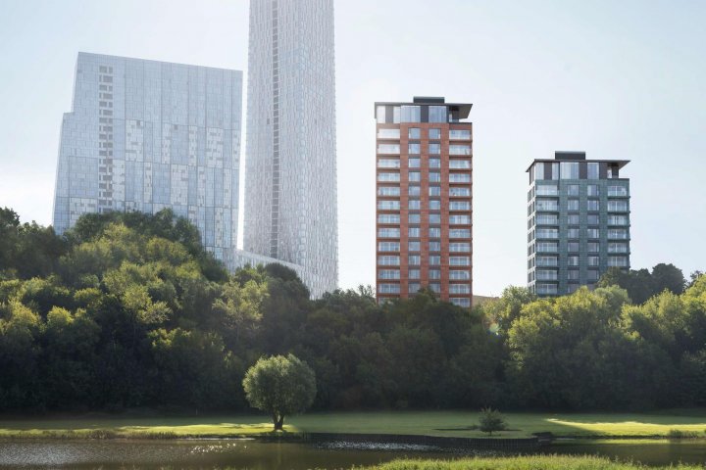Readiness: 2001
Novopeskovskiy
1st Smolensky lane, 17
3 offers in this Residential complex (RC)
The premium residential complex "Novopeskovsky" is located in the historic center of Moscow, just a five-minute walk from Smolenskaya metro station. It is only 150 meters to Smolensk Embankment, and crossing the Borodinsky and Novy Arbat bridges provides access to the opposite bank of the Moscow River. The nearest outdoor recreation areas are Turgenev Park and Trubetskoy Park in Khamovniki, which can be reached on foot. The distance to the Garden Ring is 250 meters, and to Novy Arbat, which offers convenient access to the city center and beyond—450 meters.
The infrastructure of the Arbat area is well-developed and provides everything necessary for a comfortable life for families with children. Nearby are prestigious schools No. 1231 and No. 1234, the linguistic gymnasium No. 1513, kindergartens No. 1331 and No. 2277, as well as private children's centers Kidsberry and Brichild on Smolensk Embankment and in Trubnikovsky Lane. Within walking distance is the Russian Foreign Ministry clinic on Smolensk Embankment and the medical center "Poliklinika.ru."
The commercial infrastructure features major centers, including "Smolensky Passage" with a World Class fitness club, a cinema, and boutiques, the Lotte Plaza shopping complex, and the "European" shopping mall. Cultural life is vibrant, thanks to the proximity of historical landmarks such as the Cathedral of Christ the Savior, Novodevichy Monastery, museums of Leo Tolstoy, Skrjabin, Burganov's House, the Rerikh Museum-Center, and the Stanislavski Theater.
The "Novopeskovsky" residential complex includes a full internal infrastructure. The ground floors of the building are designated for commercial and service premises, including a beauty salon, tanning salon, billiard room, children's playroom, café, and banquet hall. There is also a gym with a swimming pool and a dry cleaning service.
For car owners, there is a 3-level underground parking garage accommodating 119 vehicles with a car wash, as well as guest outdoor parking. The complex is fenced and monitored by 24-hour video surveillance, with concierge service and security provided. The rooftop features barbecue areas. For families with children, "Novopeskovsky" offers comfortable conditions: a secure enclosed territory, an indoor playroom, and a children's playground in the courtyard.
The infrastructure of the Arbat area is well-developed and provides everything necessary for a comfortable life for families with children. Nearby are prestigious schools No. 1231 and No. 1234, the linguistic gymnasium No. 1513, kindergartens No. 1331 and No. 2277, as well as private children's centers Kidsberry and Brichild on Smolensk Embankment and in Trubnikovsky Lane. Within walking distance is the Russian Foreign Ministry clinic on Smolensk Embankment and the medical center "Poliklinika.ru."
The commercial infrastructure features major centers, including "Smolensky Passage" with a World Class fitness club, a cinema, and boutiques, the Lotte Plaza shopping complex, and the "European" shopping mall. Cultural life is vibrant, thanks to the proximity of historical landmarks such as the Cathedral of Christ the Savior, Novodevichy Monastery, museums of Leo Tolstoy, Skrjabin, Burganov's House, the Rerikh Museum-Center, and the Stanislavski Theater.
The "Novopeskovsky" residential complex includes a full internal infrastructure. The ground floors of the building are designated for commercial and service premises, including a beauty salon, tanning salon, billiard room, children's playroom, café, and banquet hall. There is also a gym with a swimming pool and a dry cleaning service.
For car owners, there is a 3-level underground parking garage accommodating 119 vehicles with a car wash, as well as guest outdoor parking. The complex is fenced and monitored by 24-hour video surveillance, with concierge service and security provided. The rooftop features barbecue areas. For families with children, "Novopeskovsky" offers comfortable conditions: a secure enclosed territory, an indoor playroom, and a children's playground in the courtyard.
About the residential complex
Project delivery
2001 year
Square
starting from 131 before 305 m
Ceiling height
3,00
Residential complex type
Premium
Parking
Подземный
Offers on the secondary market (3)
Broker help
We will help you find, buy or sell real estate

Residential complex architecture
The architectural concept of the residential complex "Novopeskovsky" represents a modern interpretation of Moscow's architectural traditions from the 1950s. The developer DONSTROY has embodied a combination of classic forms from the Soviet era with advanced construction technologies and materials in the project. The building seamlessly integrates into the existing development of the Arbat and Smolenskaya Embankment area, continuing the architectural traditions of central Moscow.
The residential complex is built using reinforced concrete and brick technology, ensuring high strength and durability of the structure. The building consists of 16 floors, with the first floors allocated for non-residential premises—commercial and infrastructure objects. The building has one entrance and is equipped with three elevators—two passenger elevators and one cargo elevator. The interior finishing of the complex is done using exclusive expensive materials. The lobbies and halls are decorated with stained glass windows, mirrors, and finished with natural marble, onyx, wood, and brass. An Italian designer chandelier, 2.5 meters tall, in the hall adds grandeur and elegance to the space.
The residential fund of the complex includes 87 apartments with sizes ranging from 131 to 305 m². All apartments are from two to five rooms; one-room units are not included in the project. The ceiling height is 3 meters. Almost all apartments offer views of the Moscow River and the historic city center.
Penthouses located on the upper floors hold a special place. These exclusive residences feature panoramic glazing, open terraces, and impressive views of the capital's center, the Moscow River, and Novy Arbat.
The complex is equipped with a modern central air conditioning system and supply and exhaust ventilation, providing a comfortable microclimate in each room. A dedicated individual heat point guarantees autonomy and uninterrupted heating supply. The energy supply system, copper wiring, and high-speed OTIS elevators complement the engineering equipment. The state-of-the-art fire protection system, smoke removal system, and sprinkler fire extinguishing system ensure the safety of the residents.
The residential complex is built using reinforced concrete and brick technology, ensuring high strength and durability of the structure. The building consists of 16 floors, with the first floors allocated for non-residential premises—commercial and infrastructure objects. The building has one entrance and is equipped with three elevators—two passenger elevators and one cargo elevator. The interior finishing of the complex is done using exclusive expensive materials. The lobbies and halls are decorated with stained glass windows, mirrors, and finished with natural marble, onyx, wood, and brass. An Italian designer chandelier, 2.5 meters tall, in the hall adds grandeur and elegance to the space.
The residential fund of the complex includes 87 apartments with sizes ranging from 131 to 305 m². All apartments are from two to five rooms; one-room units are not included in the project. The ceiling height is 3 meters. Almost all apartments offer views of the Moscow River and the historic city center.
Penthouses located on the upper floors hold a special place. These exclusive residences feature panoramic glazing, open terraces, and impressive views of the capital's center, the Moscow River, and Novy Arbat.
The complex is equipped with a modern central air conditioning system and supply and exhaust ventilation, providing a comfortable microclimate in each room. A dedicated individual heat point guarantees autonomy and uninterrupted heating supply. The energy supply system, copper wiring, and high-speed OTIS elevators complement the engineering equipment. The state-of-the-art fire protection system, smoke removal system, and sprinkler fire extinguishing system ensure the safety of the residents.
Readiness: 2001
Novopeskovskiy
Price on request
