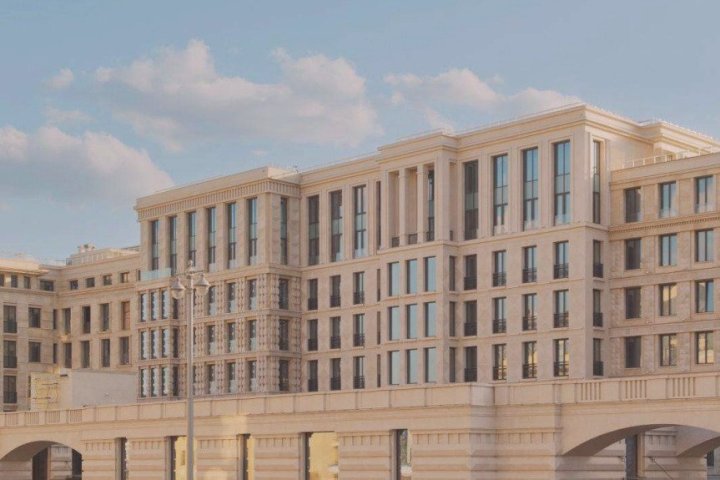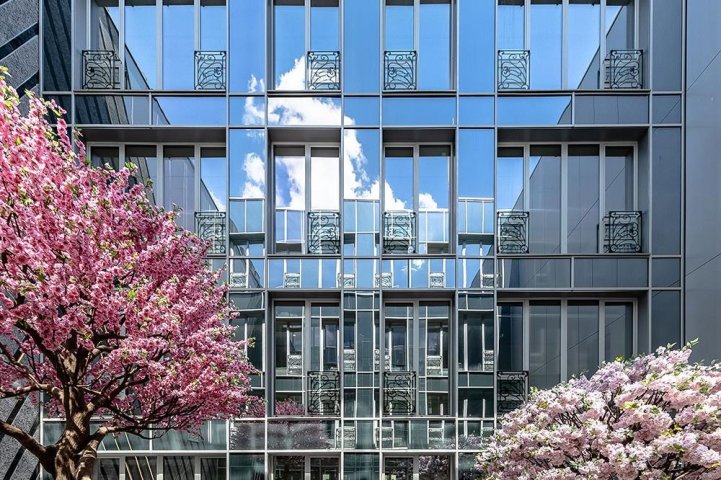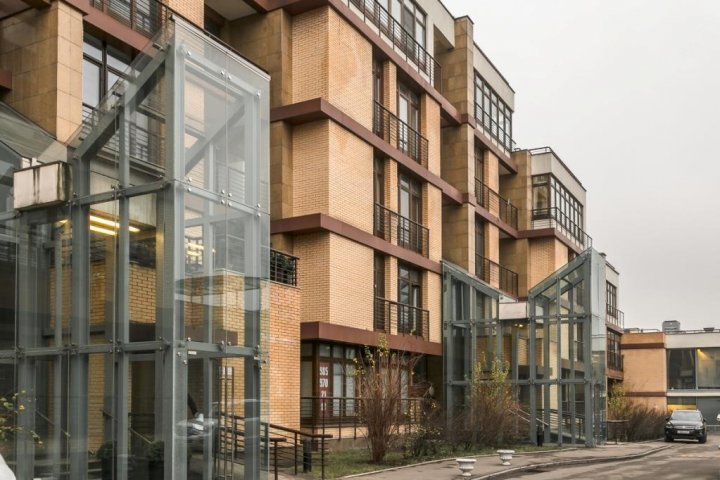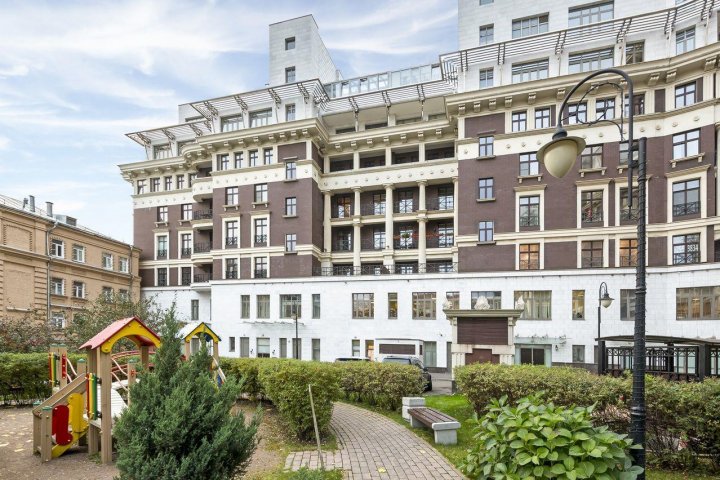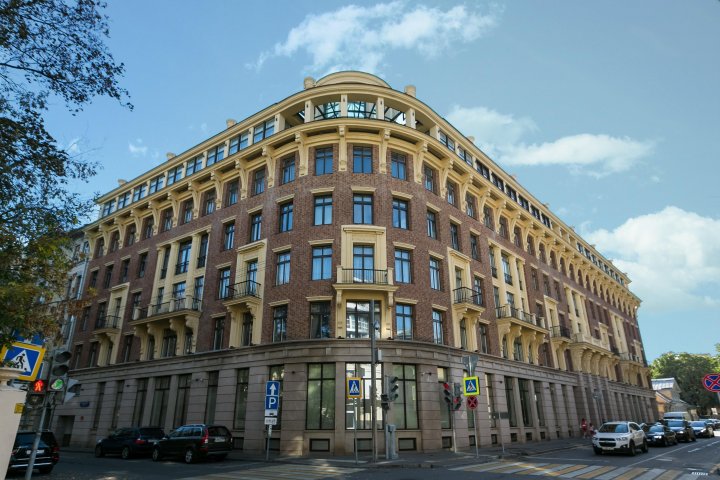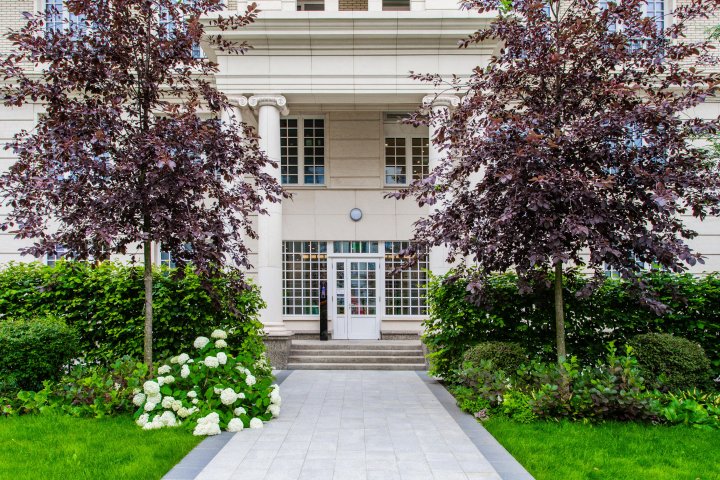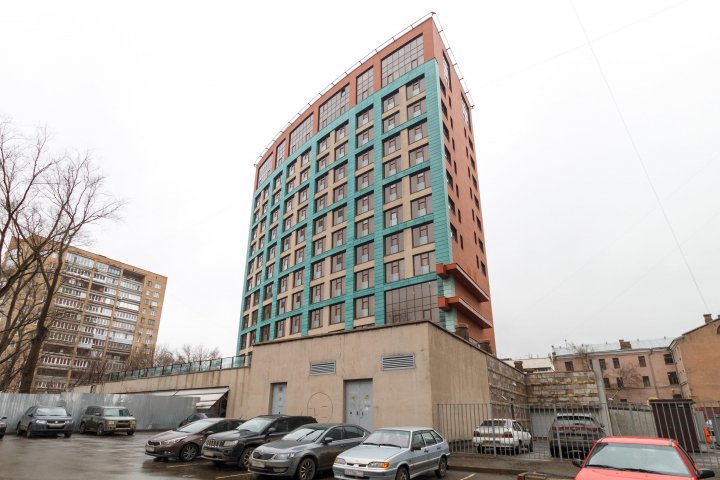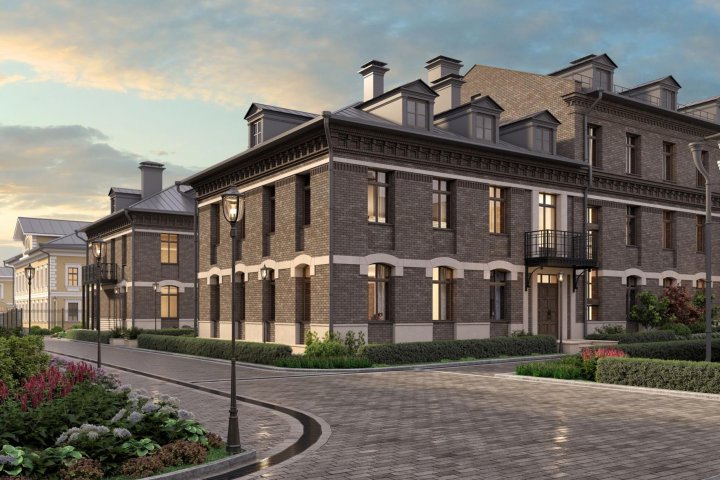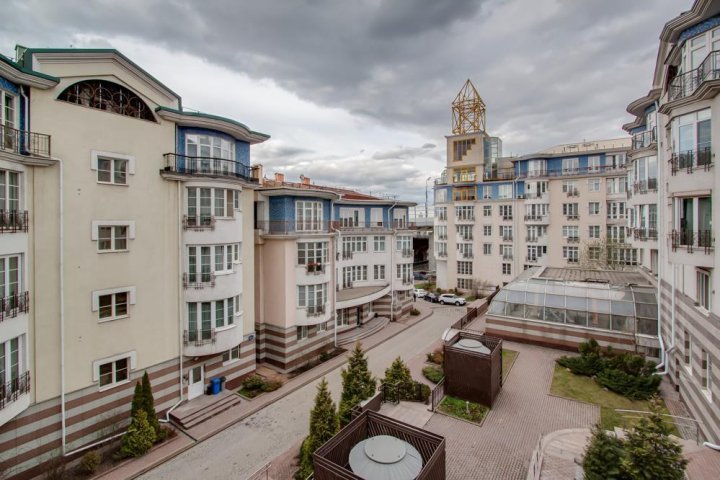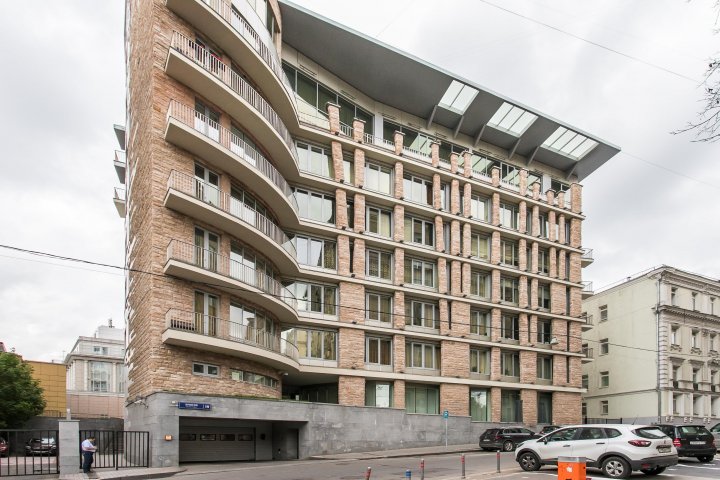Readiness: Q1 2027
Moments
Moscow, 3rd Krasnogorsky Drive, 5
160 offers in this Residential complex (RC)
The Moments Quarter is located near Pokrovskoye-Streshnevo Park, one of the most ecologically clean areas in the capital. 238 hectares of green spaces provide a natural extension of the project. Residents do not need to leave the city for the weekend: picturesque cascades of the Ivankovsky ponds, alleys with century-old trees, and a spring with mineral water are just minutes away on foot.
It takes 15 minutes by car to reach the center of Moscow. The Streshnevo MCC metro station is a 5-minute walk away. For family outings, nearby attractions include the Spartak Football Museum, the INSIDE theater studio, the KARO cinema, the MAI museums, and the "Experimentarium." More than 30 schools, including the private Anglo-American School, the Stroganov Moscow State Academy of Arts and Industry, MADI, and MFUA, are in close proximity. The "Metropolis" and "Aviapark" shopping centers, gourmet restaurants, cafes, and fitness centers are integrated into the district's infrastructure.
The quarter features immersive internal courtyards. Picnic, sports, and social spaces are designed by the British landscape bureau Gillespies. The area is literally bathed in lush greenery. Green gardens and lounges are situated between the buildings so that the owners of each apartment can enjoy the natural scenery.
Inside Moments, there is an infrastructure for children and teenagers. Playgrounds are made from natural materials. A kindergarten with 175 places and a school with 350 places allow families to avoid long queues and distance issues.
It takes 15 minutes by car to reach the center of Moscow. The Streshnevo MCC metro station is a 5-minute walk away. For family outings, nearby attractions include the Spartak Football Museum, the INSIDE theater studio, the KARO cinema, the MAI museums, and the "Experimentarium." More than 30 schools, including the private Anglo-American School, the Stroganov Moscow State Academy of Arts and Industry, MADI, and MFUA, are in close proximity. The "Metropolis" and "Aviapark" shopping centers, gourmet restaurants, cafes, and fitness centers are integrated into the district's infrastructure.
The quarter features immersive internal courtyards. Picnic, sports, and social spaces are designed by the British landscape bureau Gillespies. The area is literally bathed in lush greenery. Green gardens and lounges are situated between the buildings so that the owners of each apartment can enjoy the natural scenery.
Inside Moments, there is an infrastructure for children and teenagers. Playgrounds are made from natural materials. A kindergarten with 175 places and a school with 350 places allow families to avoid long queues and distance issues.
About the residential complex
Project delivery
2027 year
Square
starting from 24 before 132 m
Ceiling height
2,65
Parking
Подземный
Offers on the primary market (160)
All types
Square
Price
Bedrooms
Floor
Found 160 objects
Popular
1-bedroom(69)
2-bedroom(52)
3-bedroom(33)
4-bedroom(6)
Broker help
We will help you find, buy or sell luxury real estate

Residential complex architecture
The project was developed by Kamen Architects. The main idea is semi-transparent architecture — the city remains visible, but separated by an invisible boundary. The glazing in the windows and composite materials of the facades coexist with the city, altering color perception depending on light and time.
The project is planned in three phases. The first phase consists of a 30-story tower at the edge of the park, as if entering its space, including 330 apartments. The second and third phases consist of towers of varying heights, unified by a common podium. The third phase will complete the composition.
The view characteristics of the units are a strategic parameter of the project. Most apartments face the park and have natural multi-directional lighting. The panoramic glazing in the first tower allows the view from the window to become part of the interior.
The extensive apartment offering includes 2,668 units across three phases — from compact studios of 26 m2, intended for young professionals, to 4-bedroom options designed for larger families. The possibility of combining adjacent units expands the range of offerings. All apartments are offered in White Box.
The lobby, with 5.7-meter ceilings, is made from natural materials in a natural color palette. Transparent doors and floor-to-ceiling panoramic windows create seamless access to the courtyard, emphasizing closeness to nature. A coworking lounge at the entrance, stroller storage, guest restrooms, and a pet washing station offer additional comfort.
Security is built into the home system. Video surveillance, intercoms with smartphone image viewing, face ID, concierge, and security personnel operate around the clock. The parking area features a license plate recognition system and emergency communication with security posts.
The project is planned in three phases. The first phase consists of a 30-story tower at the edge of the park, as if entering its space, including 330 apartments. The second and third phases consist of towers of varying heights, unified by a common podium. The third phase will complete the composition.
The view characteristics of the units are a strategic parameter of the project. Most apartments face the park and have natural multi-directional lighting. The panoramic glazing in the first tower allows the view from the window to become part of the interior.
The extensive apartment offering includes 2,668 units across three phases — from compact studios of 26 m2, intended for young professionals, to 4-bedroom options designed for larger families. The possibility of combining adjacent units expands the range of offerings. All apartments are offered in White Box.
The lobby, with 5.7-meter ceilings, is made from natural materials in a natural color palette. Transparent doors and floor-to-ceiling panoramic windows create seamless access to the courtyard, emphasizing closeness to nature. A coworking lounge at the entrance, stroller storage, guest restrooms, and a pet washing station offer additional comfort.
Security is built into the home system. Video surveillance, intercoms with smartphone image viewing, face ID, concierge, and security personnel operate around the clock. The parking area features a license plate recognition system and emergency communication with security posts.
Readiness: Q1 2027
Moments
starting from $ 213,44 thsd

