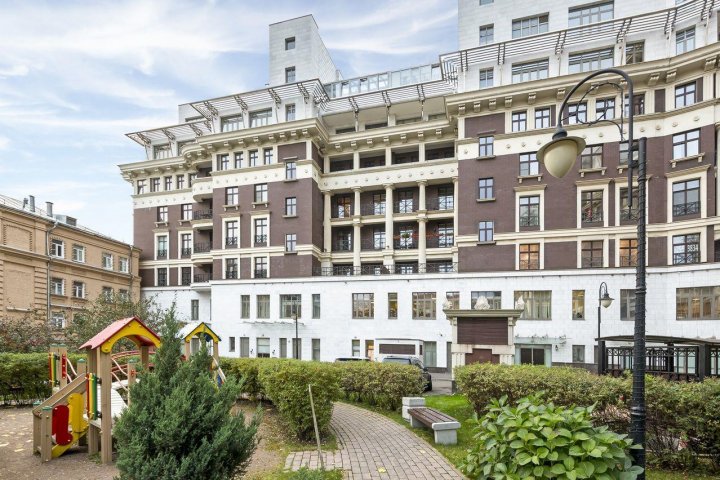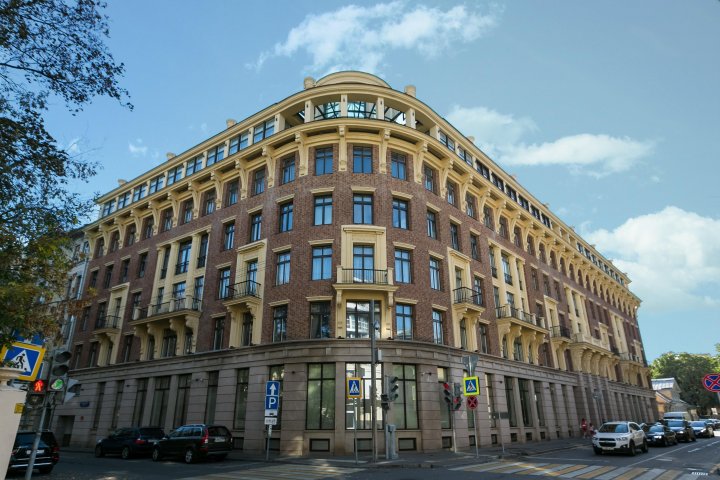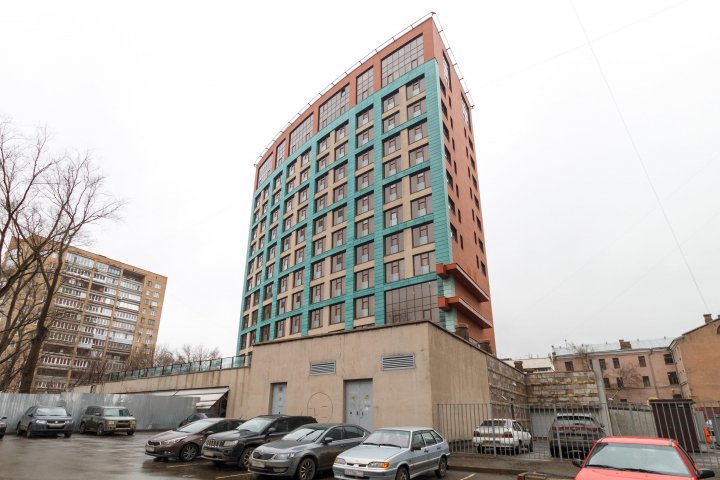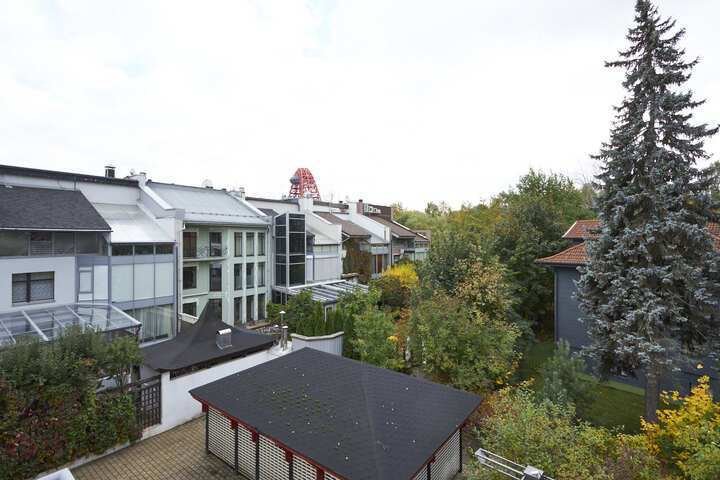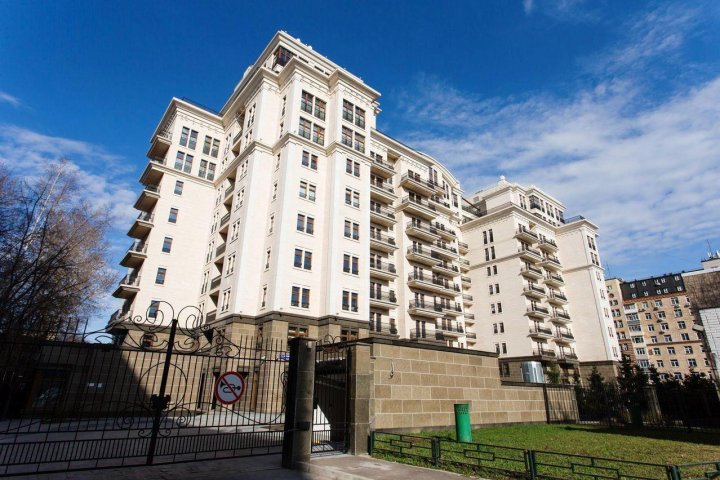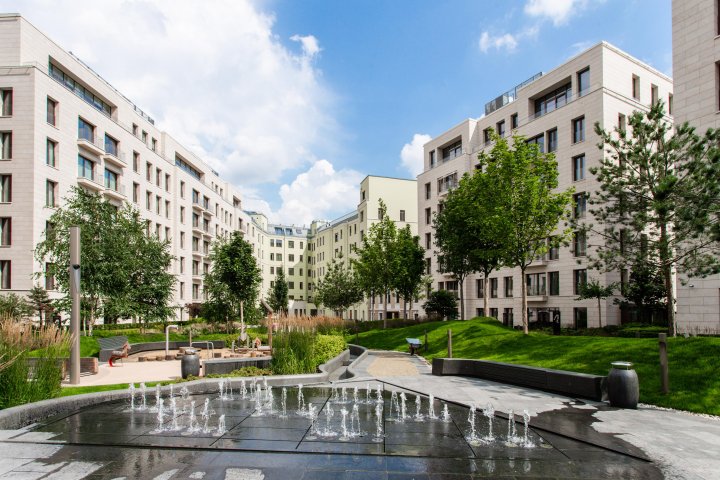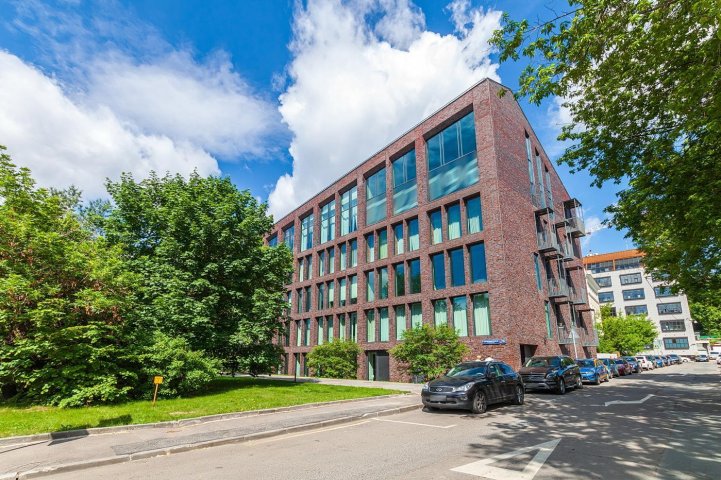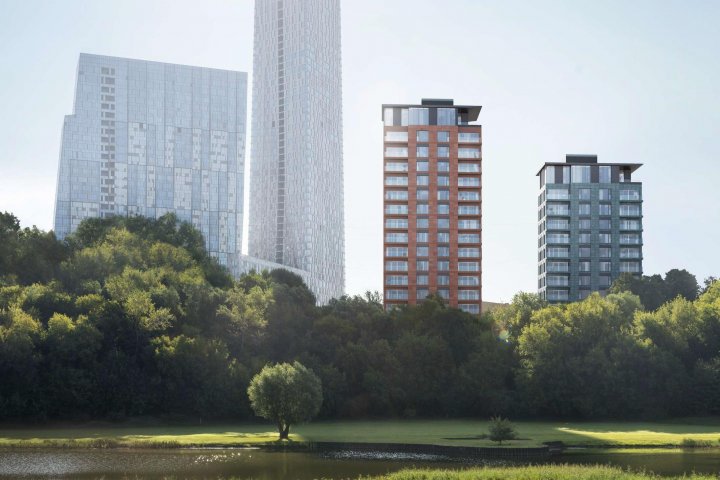Readiness: Q2 2025
Residential complex (RC) Legacy
Moscow, Michurinsky Avenue, вл30Б
46 offers in this Residential complex (RC)
Legacy - a premium residential complex in the green district of Ramenki. The total area of the extensive community is over 60,000 sq. m.
Inside the gated territory, there is a square park spanning over 3,000 sq. m. which includes rest areas, gazebos, and walking paths. A safe playground is provided for children. Prestigious universities of Moscow, such as the Lomonosov Moscow State University and the All-Russian Academy of Foreign Trade, are within walking distance.
The nearest metro station "Ramenki" is a 4-minute walk away. Next to Legacy, there is an exit to Michurinsky Avenue. The distance to the Kremlin is 11 km.
Inside the gated territory, there is a square park spanning over 3,000 sq. m. which includes rest areas, gazebos, and walking paths. A safe playground is provided for children. Prestigious universities of Moscow, such as the Lomonosov Moscow State University and the All-Russian Academy of Foreign Trade, are within walking distance.
The nearest metro station "Ramenki" is a 4-minute walk away. Next to Legacy, there is an exit to Michurinsky Avenue. The distance to the Kremlin is 11 km.
About the residential complex
Project delivery
2025 year
Square
starting from 40 before 209 m
Ceiling height
3,10
Residential complex type
Premium
Parking
Подземный
Offers on the primary market (46)
All types
Square
Price
Bedrooms
Floor
Found 46 objects
Popular
1-bedroom(19)
2-bedroom(11)
3-bedroom(16)
Broker help
We will help you find, buy or sell luxury real estate

Residential complex architecture
Legacy is a residential complex consisting of 9 sections with variable heights ranging from 8 to 17 floors. The design concept of the project was developed by the award-winning architectural bureau Speech, a laureate of Russian and international awards.
Upon entering, residents and guests are greeted by an exquisite entrance group. The navigation is well-thought-out down to the smallest details: the path to the elevator, apartments, and concierge desk is intuitively clear. The interior finish of the lobby includes the use of marble by the developer.
For the comfort of the owners, there are no more than 5 apartments per floor. The residential complex offers 478 units ranging from 40 to 208.9 square meters with white box finishing. All noisy work will be completed before handing over the keys: the apartments are delivered with a leveled floor screed, installed utilities, and smooth walls. The ceiling height is up to 3.6 meters. The wide windows offer a beautiful view of the surroundings in the green district.
At the underground level, there is a parking lot with 388 parking spaces.
Upon entering, residents and guests are greeted by an exquisite entrance group. The navigation is well-thought-out down to the smallest details: the path to the elevator, apartments, and concierge desk is intuitively clear. The interior finish of the lobby includes the use of marble by the developer.
For the comfort of the owners, there are no more than 5 apartments per floor. The residential complex offers 478 units ranging from 40 to 208.9 square meters with white box finishing. All noisy work will be completed before handing over the keys: the apartments are delivered with a leveled floor screed, installed utilities, and smooth walls. The ceiling height is up to 3.6 meters. The wide windows offer a beautiful view of the surroundings in the green district.
At the underground level, there is a parking lot with 388 parking spaces.
Readiness: Q2 2025
Legacy
starting from $ 342,92 thsd

