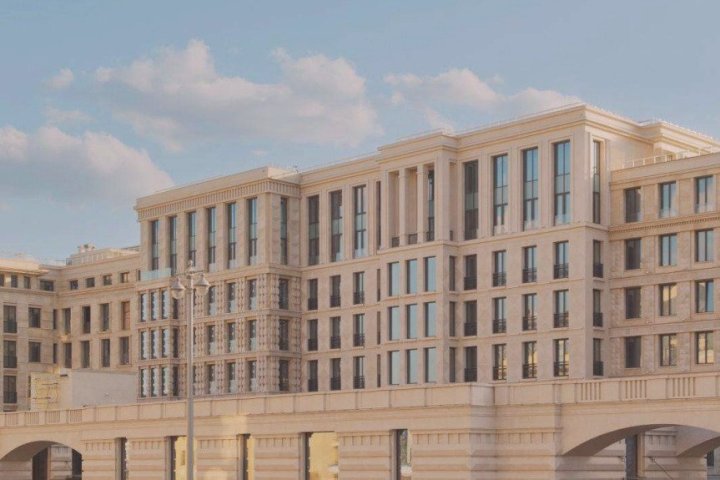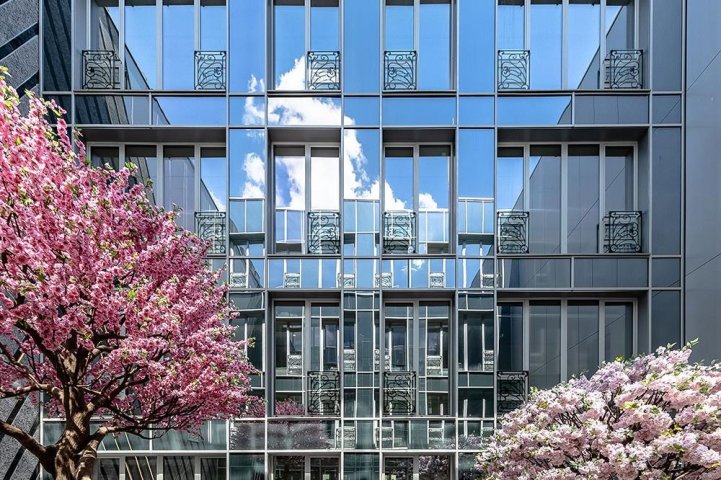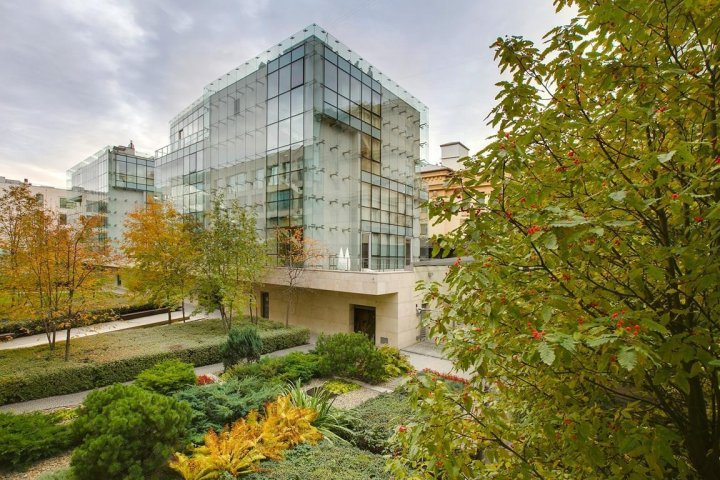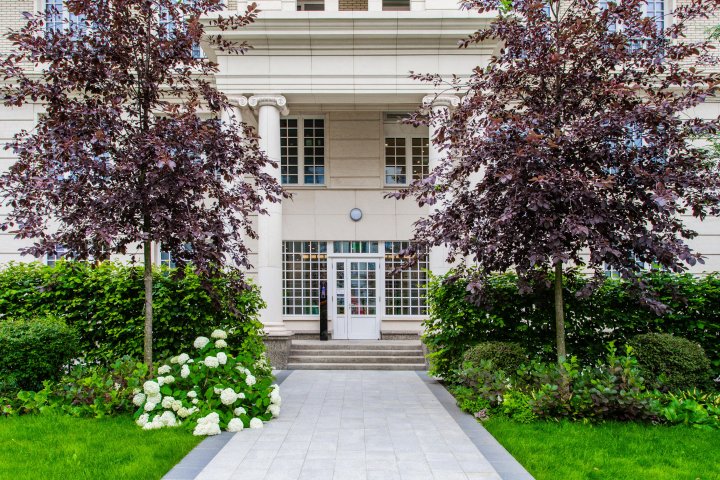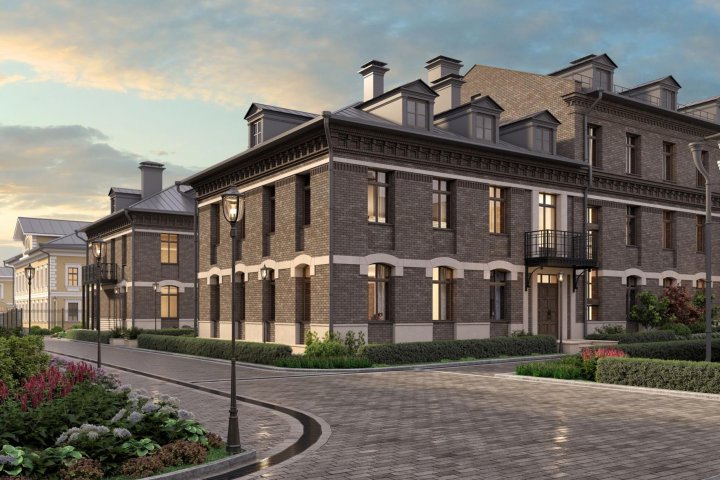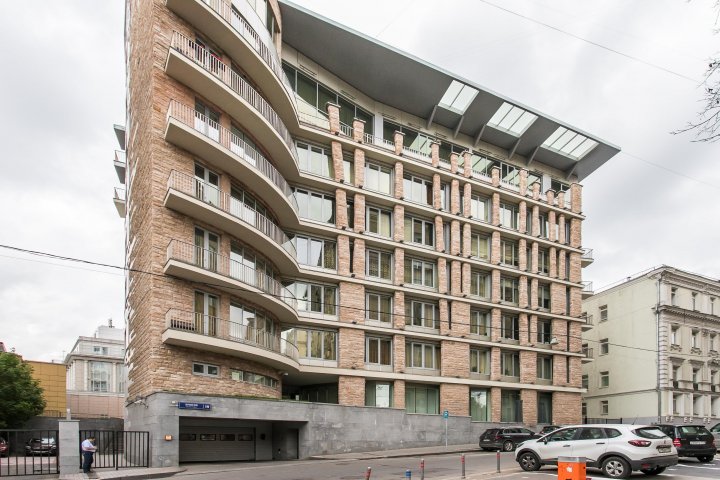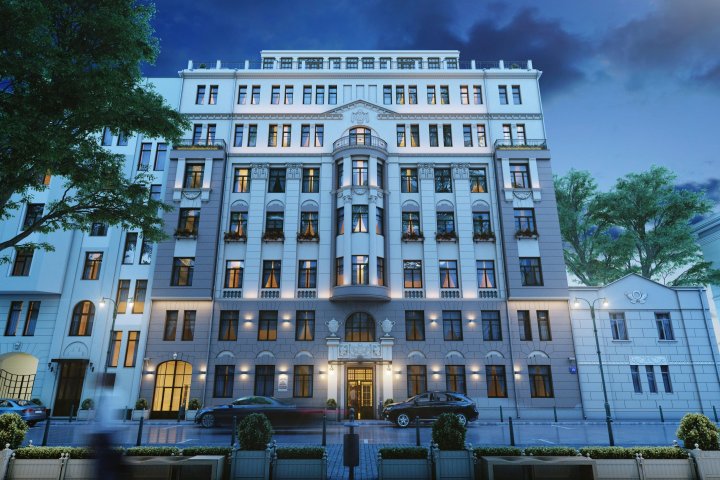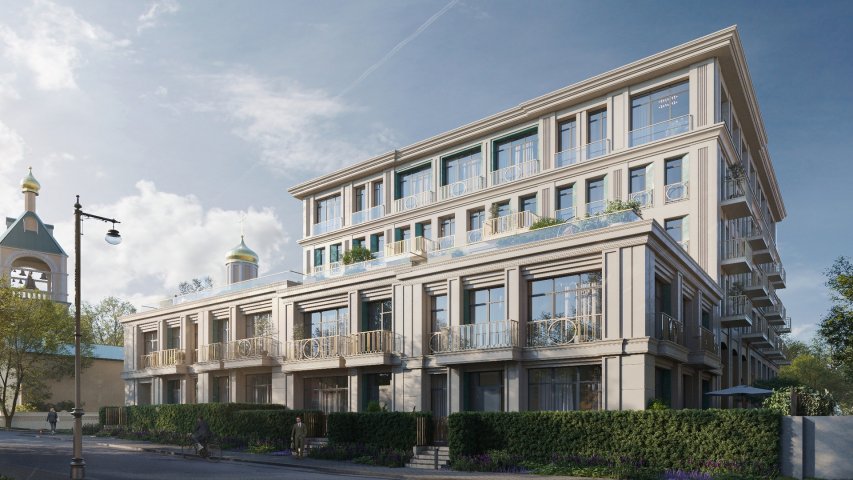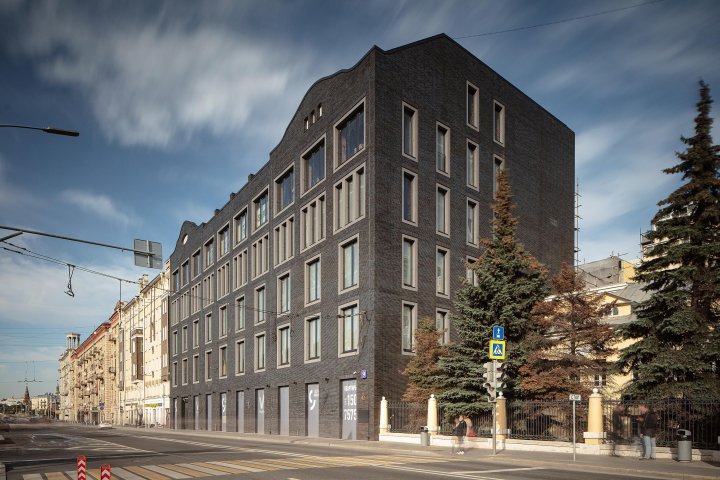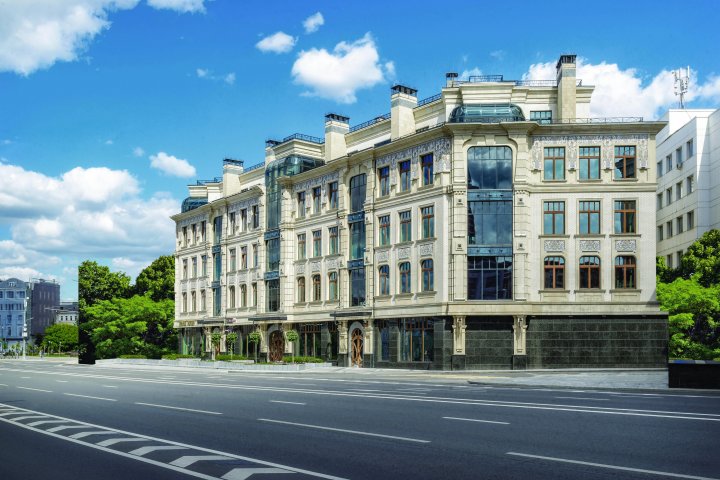Readiness: Q4 2026
Клубный дом Kuznetsky Most 12 by Lalique
Moscow, Kuznetsky Most Street, 12/3с1
Kuznetsky Most 12 by Lalique is a luxurious reconstruction project located on one of Moscow's oldest streets. The Kremlin and Red Square are situated just 1 kilometer away. The nearest metro station, Kuznetsky Most, is located 300 meters away, with Teatralnaya and Lubianka stations a little further. It will take about two minutes by car to reach the Boulevard Ring via Neglinnaya Street. Convenient access to Sadovoe is just 3 minutes away.
This prestigious location provides access to the best entertainment and cultural events in the capital. The Bolshoi Theatre, the Moscow Art Theatre named after A.P. Chekhov, the Ermolova Theatre, and the Museum of Contemporary Art are all within walking distance. Nearby, there are prestigious educational institutions such as MARHI, the French Lyceum named after A. Dumas, and Pushkin School. A leisurely stroll to the Hermitage Garden or Zaryadye Park will take about 15 minutes through the well-maintained streets of central Moscow. Fashionable restaurants, conceptual bars, mono-brand boutiques, TsUM, GUM, and designer showrooms can be found on Kuznetsky Most.
The ground floors of the club house will be occupied by a shopping gallery. An automated underground parking is provided for residents.
This prestigious location provides access to the best entertainment and cultural events in the capital. The Bolshoi Theatre, the Moscow Art Theatre named after A.P. Chekhov, the Ermolova Theatre, and the Museum of Contemporary Art are all within walking distance. Nearby, there are prestigious educational institutions such as MARHI, the French Lyceum named after A. Dumas, and Pushkin School. A leisurely stroll to the Hermitage Garden or Zaryadye Park will take about 15 minutes through the well-maintained streets of central Moscow. Fashionable restaurants, conceptual bars, mono-brand boutiques, TsUM, GUM, and designer showrooms can be found on Kuznetsky Most.
The ground floors of the club house will be occupied by a shopping gallery. An automated underground parking is provided for residents.
About the residential complex
Project delivery
2026 year
Square
starting from 32 before 381 m
Ceiling height
3,10
Residential complex type
DeLuxe
Parking
Подземный, Наземный
Residential complex architecture
ABD Architects
The reconstruction project of the historical Popov-Dzhamgarovy passage, dating back to the late 19th century, was created in collaboration with the Lalique brand. Three sections of the house are designed with individual color and visual solutions, incorporating crystal products from the famous French brand.
The club house consists of 61 lots, ranging in size from 32 to 381 square meters. The facade facing the Kuznetsky Bridge is designed in the style of Italian Renaissance and Baroque, leading to the Heritage section, where elements of historical interiors have been preserved. Here, two open-plan penthouses with spacious terraces are also located. The facade facing the Pushkin Street is designed in the Neo-Russian style and has two entrance groups: Jardin and Aquatique. The ceiling heights vary between 3 and 5.8 meters.
The reconstruction project of the historical Popov-Dzhamgarovy passage, dating back to the late 19th century, was created in collaboration with the Lalique brand. Three sections of the house are designed with individual color and visual solutions, incorporating crystal products from the famous French brand.
The club house consists of 61 lots, ranging in size from 32 to 381 square meters. The facade facing the Kuznetsky Bridge is designed in the style of Italian Renaissance and Baroque, leading to the Heritage section, where elements of historical interiors have been preserved. Here, two open-plan penthouses with spacious terraces are also located. The facade facing the Pushkin Street is designed in the Neo-Russian style and has two entrance groups: Jardin and Aquatique. The ceiling heights vary between 3 and 5.8 meters.
Broker help
We will help you find, buy or sell real estate


