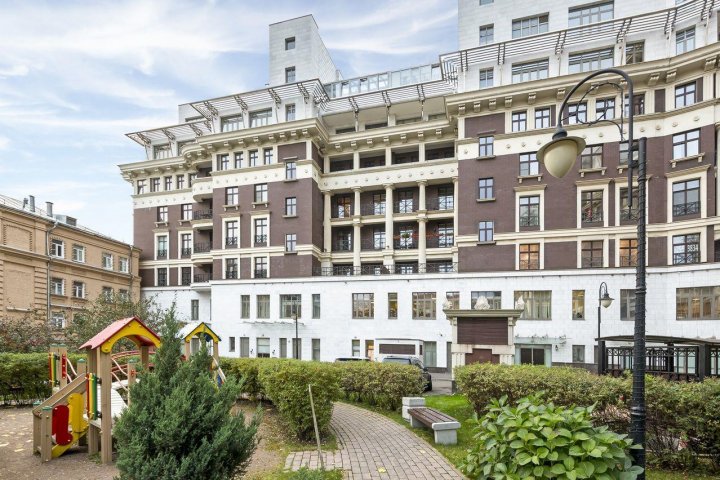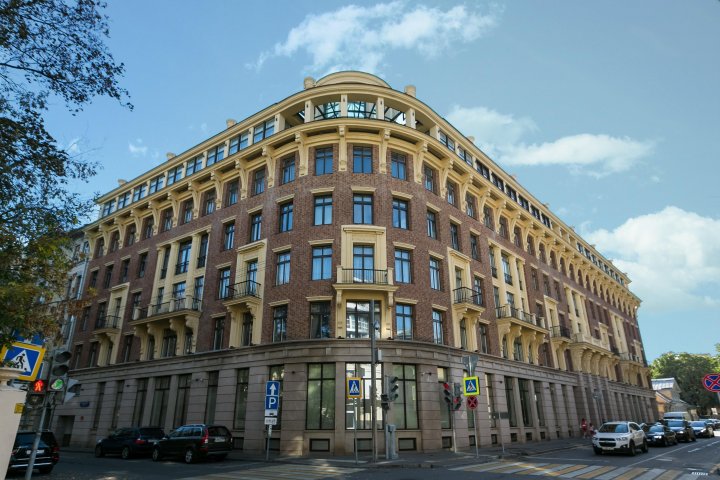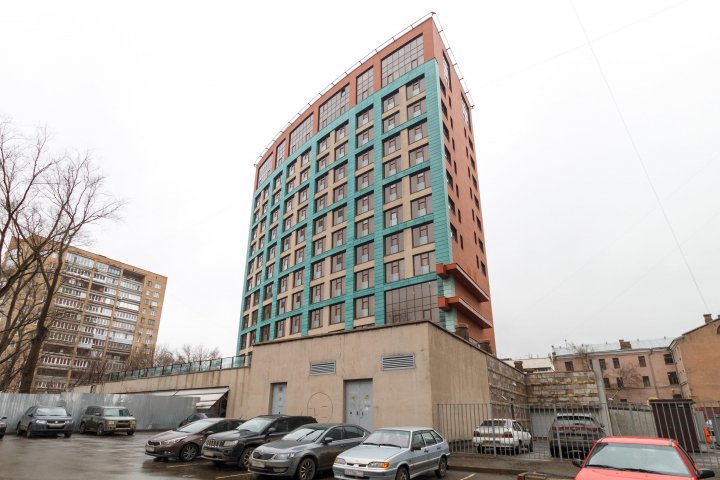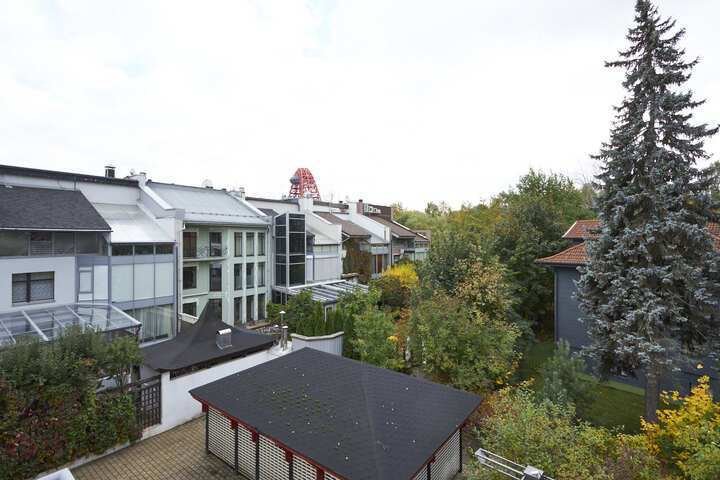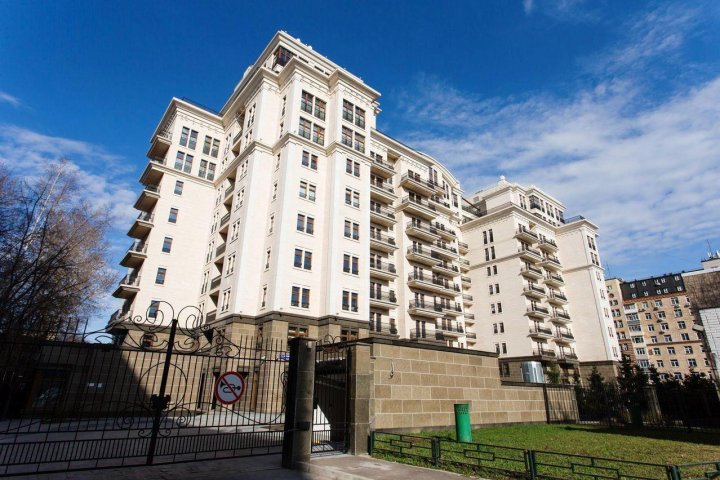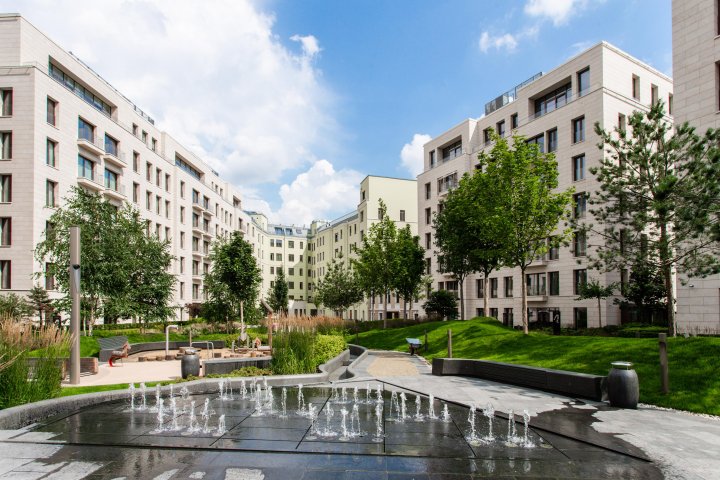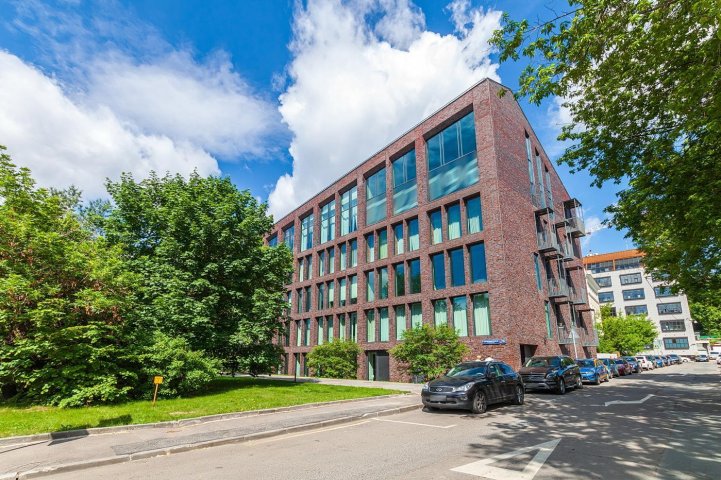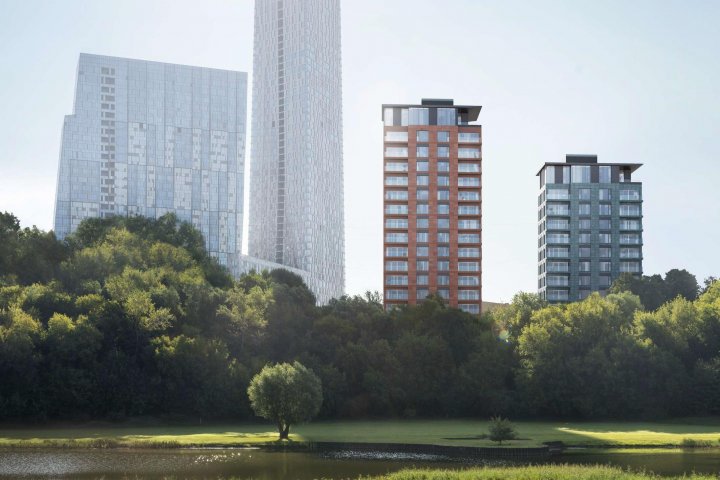Readiness: Q4 2027
JOIS
Moscow, 3rd Silikatny Drive, 10
192 offers in this Residential complex (RC)
The premium residential complex JOIS is located in the rapidly developing area of Khoroshevsky-Mnyovniki in the northwest of Moscow. The unique location combines proximity to natural zones with modern urban infrastructure. Silver Bor is just an 8-minute drive away, and Moscow City can be reached in just 10 minutes. Convenient access to the Zvenigorodsky Highway and the Third Transport Ring ensures comfortable communication with any area of Moscow.
The complex features multi-level infrastructure, including cafes, restaurants, supermarkets, beauty salons, dry cleaners, and pharmacies—everything for the comfort of residents within walking distance. A coworking space with a library is available for work, allowing residents to focus on their tasks. For meetings with friends and family celebrations, residents can pre-book lounge rooms with mini-kitchens or enjoy cozy lounge areas.
The internal courtyard of the complex is an outdoor living space that includes relaxation areas, picnic spots, and promenades by the water. Active leisure is catered for with sports areas, including football, basketball, and volleyball courts, workout zones, and table tennis areas. The children's infrastructure includes play spaces for all ages, and a Teen's Club with a video area and modern entertainment options is open for teenagers.
At the center of the courtyard is a landscaped park designed by the international bureau S&P, multiple award winners in the field of garden and park art. The space features soft natural forms, blooming flowerbeds, cozy alleys, and areas for leisurely walks. Thanks to year-round greenery, the courtyard maintains its appeal throughout the year.
Special attention is given to contemporary art. The area of the complex is adorned with art objects created with the participation of the contemporary art support fund Cosmoscow. Sculptures, installations, and paintings are harmoniously integrated into the landscape, creating a unique creative atmosphere.
A fitness center with a panoramic pool and outdoor jacuzzi, studios for personal training, a yoga room, and SPA zones are also available to residents.
The complex features multi-level infrastructure, including cafes, restaurants, supermarkets, beauty salons, dry cleaners, and pharmacies—everything for the comfort of residents within walking distance. A coworking space with a library is available for work, allowing residents to focus on their tasks. For meetings with friends and family celebrations, residents can pre-book lounge rooms with mini-kitchens or enjoy cozy lounge areas.
The internal courtyard of the complex is an outdoor living space that includes relaxation areas, picnic spots, and promenades by the water. Active leisure is catered for with sports areas, including football, basketball, and volleyball courts, workout zones, and table tennis areas. The children's infrastructure includes play spaces for all ages, and a Teen's Club with a video area and modern entertainment options is open for teenagers.
At the center of the courtyard is a landscaped park designed by the international bureau S&P, multiple award winners in the field of garden and park art. The space features soft natural forms, blooming flowerbeds, cozy alleys, and areas for leisurely walks. Thanks to year-round greenery, the courtyard maintains its appeal throughout the year.
Special attention is given to contemporary art. The area of the complex is adorned with art objects created with the participation of the contemporary art support fund Cosmoscow. Sculptures, installations, and paintings are harmoniously integrated into the landscape, creating a unique creative atmosphere.
A fitness center with a panoramic pool and outdoor jacuzzi, studios for personal training, a yoga room, and SPA zones are also available to residents.
About the residential complex
Project delivery
2027 year
Square
starting from 22 before 190 m
Ceiling height
2,90
Residential complex type
Premium
Parking
Подземный
Offers on the primary market (192)
All types
Square
Price
Bedrooms
Floor
Found 192 object
Popular
1-bedroom(82)
2-bedroom(89)
3-bedroom(21)
Broker help
We will help you find, buy or sell real estate

Residential complex architecture
The architectural concept of JOIS was developed by the international firm Genpro, known for its work on iconic projects in residential and commercial real estate. The ensemble of towers of varying heights, with smooth, fluid facades, has become a new architectural landmark in the area, unmatched in Moscow.
The panoramic glazing around the perimeter of the towers visually lightens the facades, fills the apartments with light, and offers picturesque views of natural areas and urban landscapes. The stepped shape of the towers enhances sun exposure and guarantees unique views for each apartment.
Aluminum panels with horizontal metal cladding have been used for the facades, highlighting the dynamic geometry of the buildings. Energy-efficient double-glazed windows not only provide sound insulation but also help reduce cooling and heating costs.
At night, the towers come to life with dynamic lighting created by iLight International. The light scenarios for each tower are designed with consideration of its shape and location, and their intensity changes based on wind strength, creating the effect of "living architecture."
The common areas and lobby are designed by Jaime Beriestain Studio, which has received international awards for its exquisite design approach. Natural materials are used in the finishes, custom-designed furniture is provided, and the interior is complemented with art objects curated by Cosmoscow, turning the living environment into a gallery of contemporary art.
The residential stock includes apartments with ceilings up to 6 meters high, panoramic windows, private terraces, and loggias. The two-level penthouses feature double-height spaces, saunas, and access to spacious terraces with jacuzzi areas, fireplaces, or barbecues. All terraces feature partial landscaping, maintaining the overall style of the complex. Care for the green areas can be entrusted to the JOIS service team.
All apartments are delivered with MR BASE finish, including soundproof screeds, distribution of all engineering systems, installation of heating and ventilation systems, preparation for air conditioning, and hidden cable installation for the "smart home" system.
Residents will have access to underground parking, storage rooms, areas for storing strollers and bicycles, as well as a heated walkway system for winter. Entry to the parking area is managed through license plate recognition, and there are charging stations for electric vehicles and areas for tire inflation.
JOIS is not just a residential complex, but a harmonious fusion of architecture, nature, and contemporary art, creating an inspiring living environment in one of the most promising areas of Moscow.
The panoramic glazing around the perimeter of the towers visually lightens the facades, fills the apartments with light, and offers picturesque views of natural areas and urban landscapes. The stepped shape of the towers enhances sun exposure and guarantees unique views for each apartment.
Aluminum panels with horizontal metal cladding have been used for the facades, highlighting the dynamic geometry of the buildings. Energy-efficient double-glazed windows not only provide sound insulation but also help reduce cooling and heating costs.
At night, the towers come to life with dynamic lighting created by iLight International. The light scenarios for each tower are designed with consideration of its shape and location, and their intensity changes based on wind strength, creating the effect of "living architecture."
The common areas and lobby are designed by Jaime Beriestain Studio, which has received international awards for its exquisite design approach. Natural materials are used in the finishes, custom-designed furniture is provided, and the interior is complemented with art objects curated by Cosmoscow, turning the living environment into a gallery of contemporary art.
The residential stock includes apartments with ceilings up to 6 meters high, panoramic windows, private terraces, and loggias. The two-level penthouses feature double-height spaces, saunas, and access to spacious terraces with jacuzzi areas, fireplaces, or barbecues. All terraces feature partial landscaping, maintaining the overall style of the complex. Care for the green areas can be entrusted to the JOIS service team.
All apartments are delivered with MR BASE finish, including soundproof screeds, distribution of all engineering systems, installation of heating and ventilation systems, preparation for air conditioning, and hidden cable installation for the "smart home" system.
Residents will have access to underground parking, storage rooms, areas for storing strollers and bicycles, as well as a heated walkway system for winter. Entry to the parking area is managed through license plate recognition, and there are charging stations for electric vehicles and areas for tire inflation.
JOIS is not just a residential complex, but a harmonious fusion of architecture, nature, and contemporary art, creating an inspiring living environment in one of the most promising areas of Moscow.
Readiness: Q4 2027
JOIS
starting from $ 193,74 thsd

