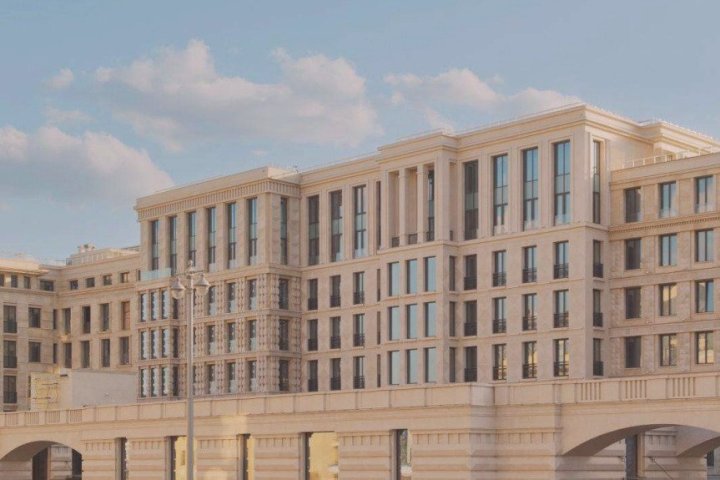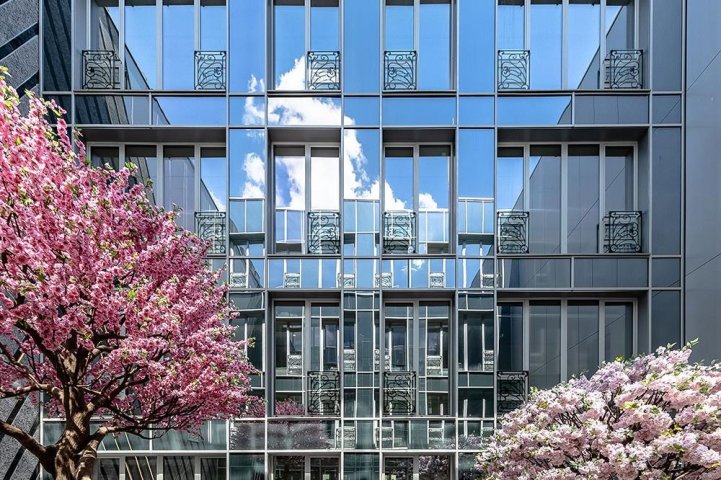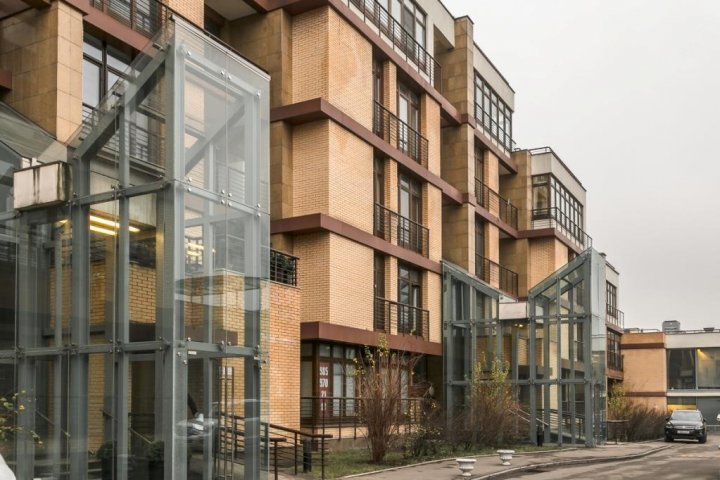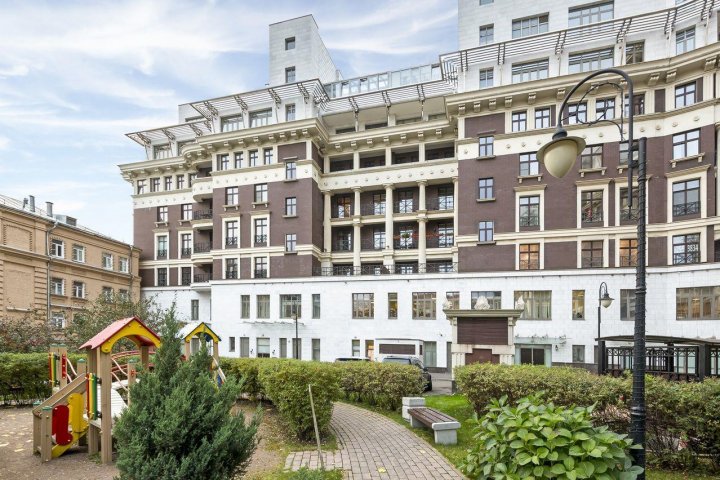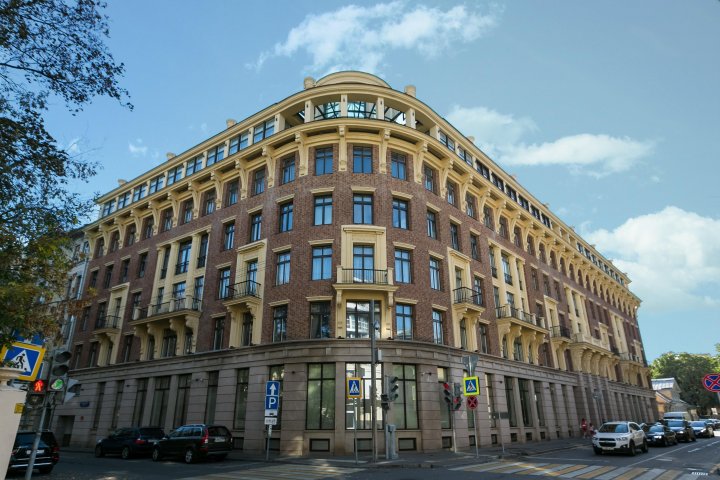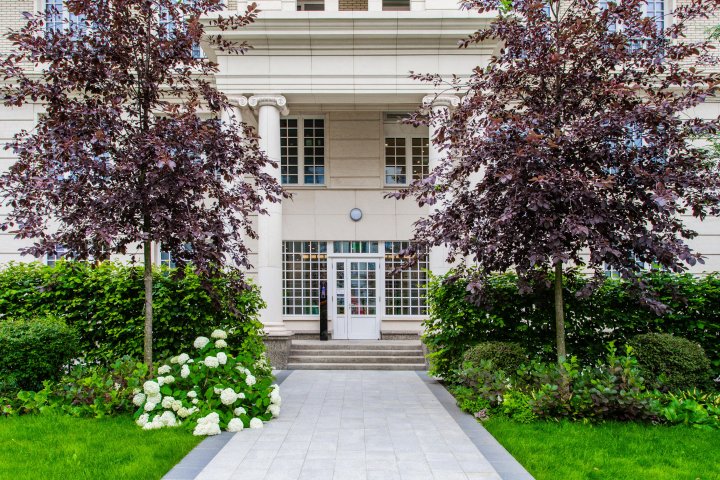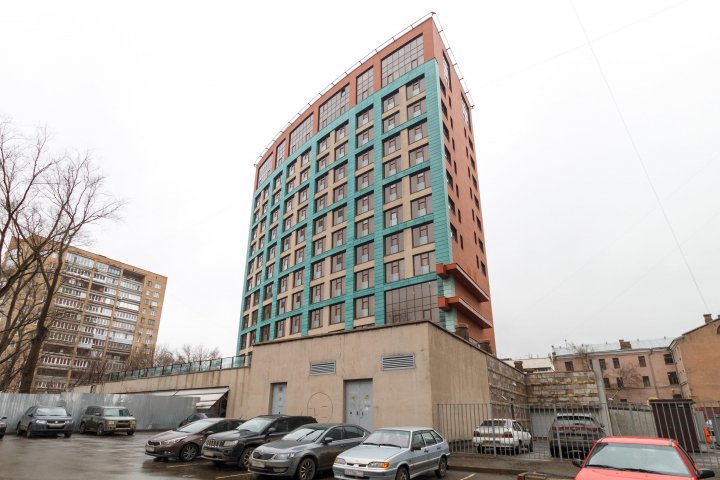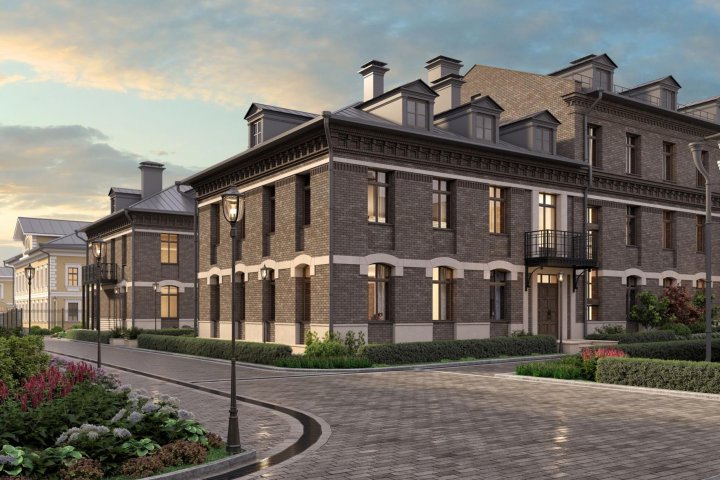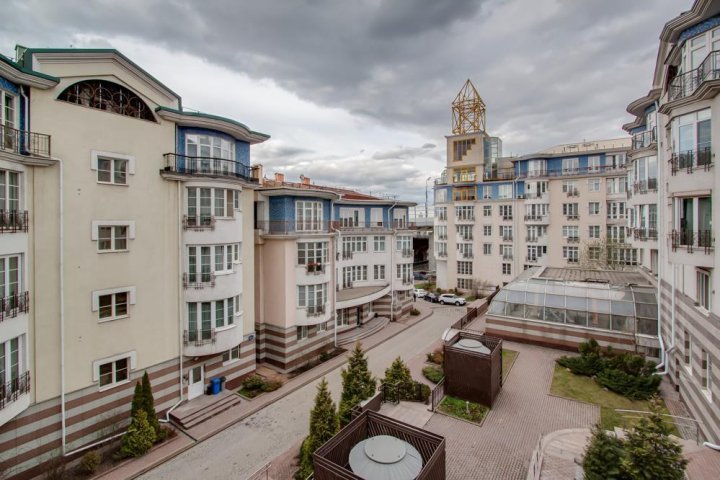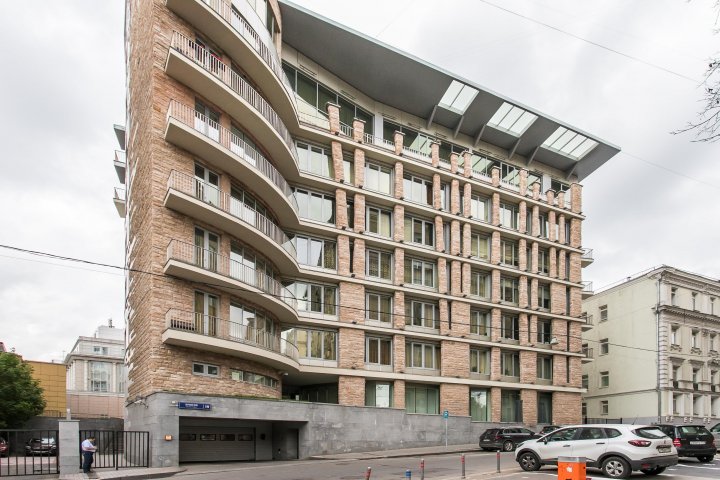Readiness: Q4 2028
Frame
Moscow, Presnensky Val Street, 27с5
2 offers in this Residential complex (RC)
The Frame business center is a new generation of Class A office spaces within the Workplace concept. The project spans 70,000 square meters and is located on Presnensky Val, in the heart of one of Moscow's most prestigious business clusters. This is a place where work becomes part of a comfortable and inspiring lifestyle.
The skyscraper's location strikes the perfect balance between the dynamism of the city center and convenience of movement: the Belorusskaya metro station is just a 7-minute walk away, and nearby are Leningradsky Prospekt, the Third Ring Road, the Garden Ring, and access to Sheremetyevo Airport. Surrounding it are key business centers of the capital: Belaya Ploshchad, Republic, Four Winds, Lucky, as well as the gastronomic quarters "Belka" and "DEPO."
The internal infrastructure is designed as a complete ecosystem. The ground floors feature an espresso bar and a restaurant, creating comfortable spaces for meetings and informal communication. Modern conference rooms and lounge areas with soft seating are available.
Tenants can enjoy shower rooms and changing facilities. The complex has bike parking, a drop-off area at the entrance, electric vehicle charging stations, as well as 24/7 Wi-Fi and enhanced mobile coverage.
The space is organized to support a business environment: convenient pedestrian pathways, landscaped areas for short breaks, and relaxation spots with soft lighting. For motorists, there is an underground parking lot for 144 cars with direct access to the tower. This infrastructure makes Frame not just an office skyscraper, but a convenient working hub where every detail supports the comfort and efficiency of business.
The skyscraper's location strikes the perfect balance between the dynamism of the city center and convenience of movement: the Belorusskaya metro station is just a 7-minute walk away, and nearby are Leningradsky Prospekt, the Third Ring Road, the Garden Ring, and access to Sheremetyevo Airport. Surrounding it are key business centers of the capital: Belaya Ploshchad, Republic, Four Winds, Lucky, as well as the gastronomic quarters "Belka" and "DEPO."
The internal infrastructure is designed as a complete ecosystem. The ground floors feature an espresso bar and a restaurant, creating comfortable spaces for meetings and informal communication. Modern conference rooms and lounge areas with soft seating are available.
Tenants can enjoy shower rooms and changing facilities. The complex has bike parking, a drop-off area at the entrance, electric vehicle charging stations, as well as 24/7 Wi-Fi and enhanced mobile coverage.
The space is organized to support a business environment: convenient pedestrian pathways, landscaped areas for short breaks, and relaxation spots with soft lighting. For motorists, there is an underground parking lot for 144 cars with direct access to the tower. This infrastructure makes Frame not just an office skyscraper, but a convenient working hub where every detail supports the comfort and efficiency of business.
About the residential complex
Project delivery
2028 year
Parking
Подземный
Offers on the primary market (2)
All types
Square
Price
Bedrooms
Floor
Found 2 object
Popular
Properties
Office space
ID 195124
area: 2063.5 m2
Price: 13 957 826 $
Bedrooms: 0
Floor: 10
Office space
ID 195122
area: 2063.5 m2
Price: 13 635 250 $
Bedrooms: 0
Floor: 9
Broker help
We will help you find, buy or sell real estate

Residential complex architecture
The architecture of the Frame business center was designed by AI Studio. The building consists of three interconnected sections of varying heights. The facades are made of glass and metal: panoramic glazing reflects the city and provides maximum natural light.
The interiors of the lobby were created by the Art Babayants studio. High ceilings of 8 meters, natural stone, wood, and accent metallic elements create a restrained minimalist interior.
The layouts were designed by Today & Laboratory with flexible work scenarios in mind. Panoramic windows, multi-level lighting, modern engineering systems, and the possibility of ventilation are all aimed at creating a productive environment. On the top floor, there is a 1096 square meter office penthouse with a double-height lobby and a scenic terrace that offers views of Moscow-City and the city center.
The interiors of the lobby were created by the Art Babayants studio. High ceilings of 8 meters, natural stone, wood, and accent metallic elements create a restrained minimalist interior.
The layouts were designed by Today & Laboratory with flexible work scenarios in mind. Panoramic windows, multi-level lighting, modern engineering systems, and the possibility of ventilation are all aimed at creating a productive environment. On the top floor, there is a 1096 square meter office penthouse with a double-height lobby and a scenic terrace that offers views of Moscow-City and the city center.
Readiness: Q4 2028
Frame
starting from $ 13,64 million

