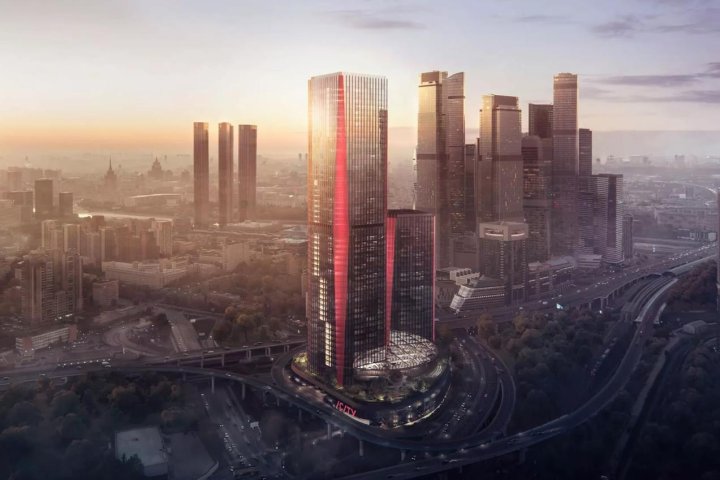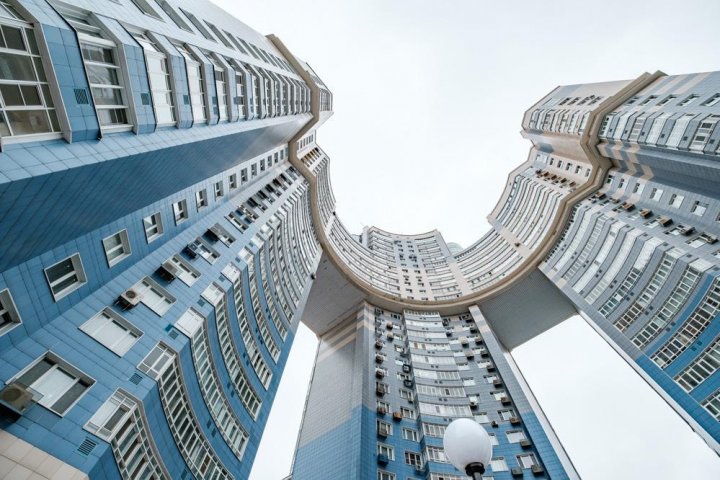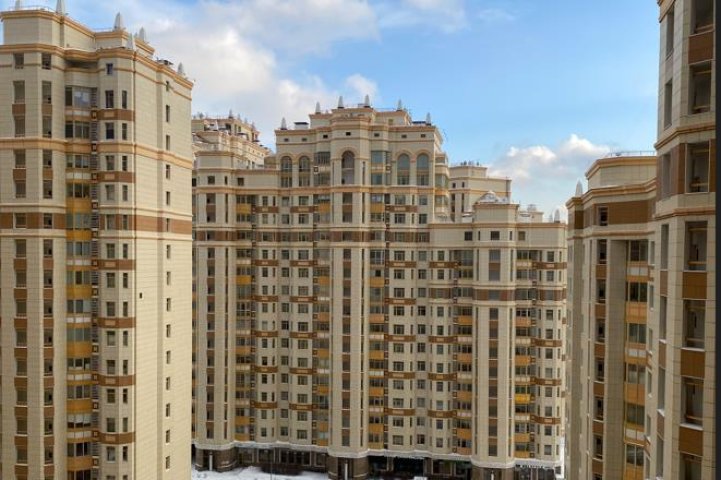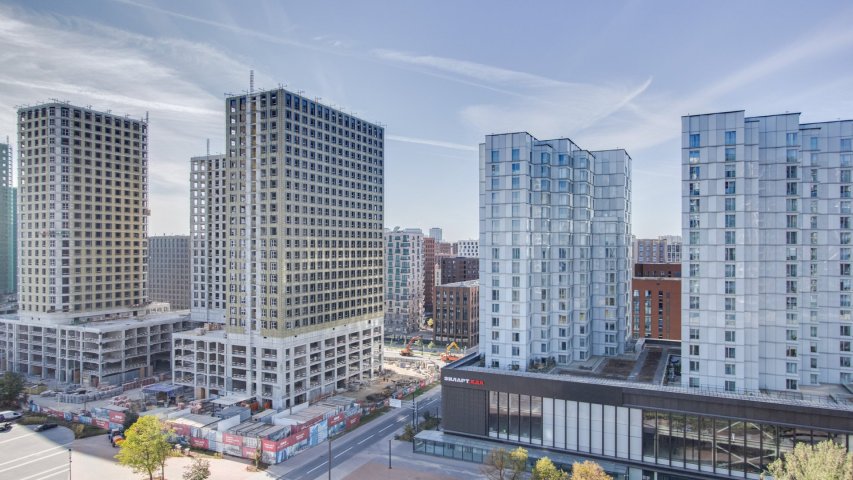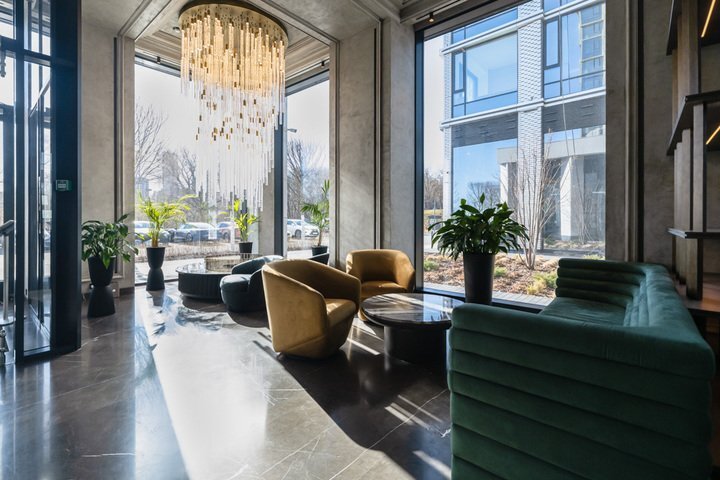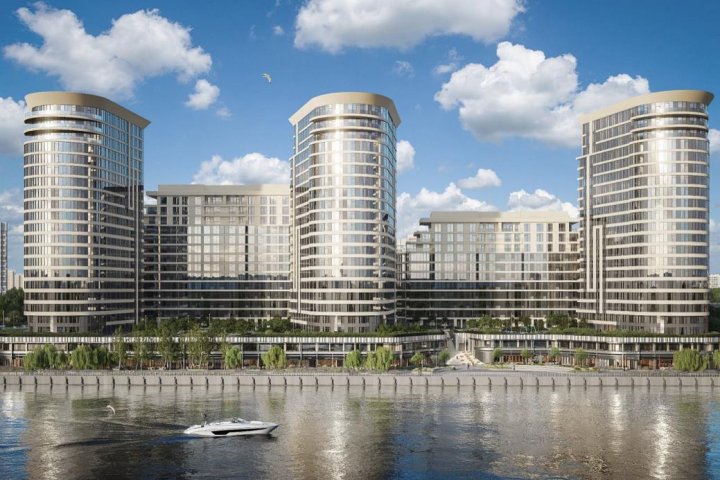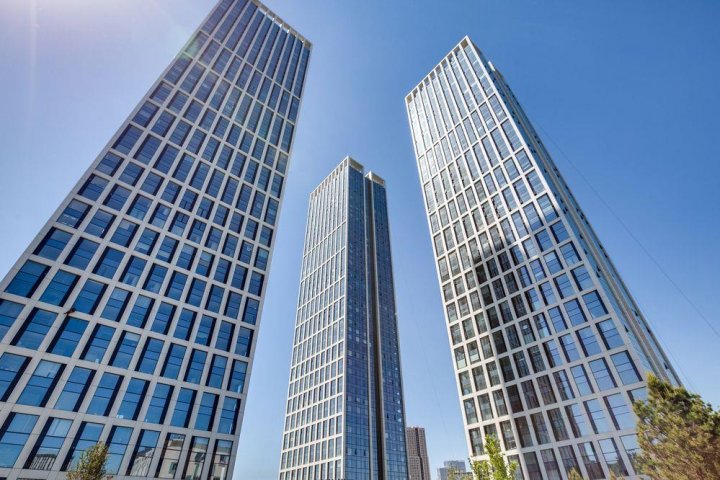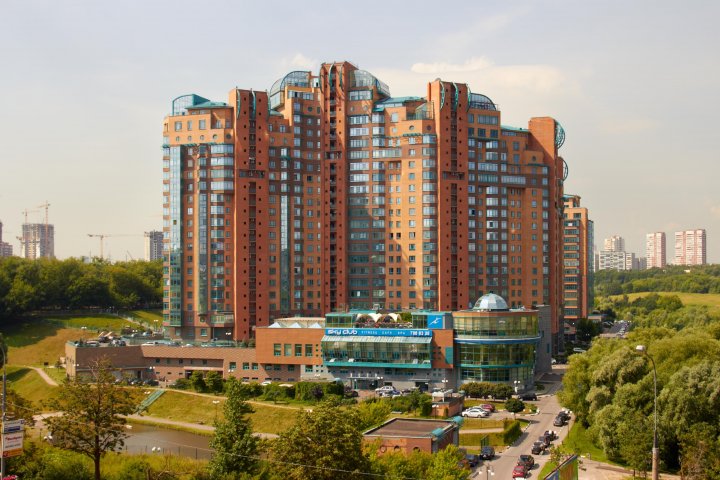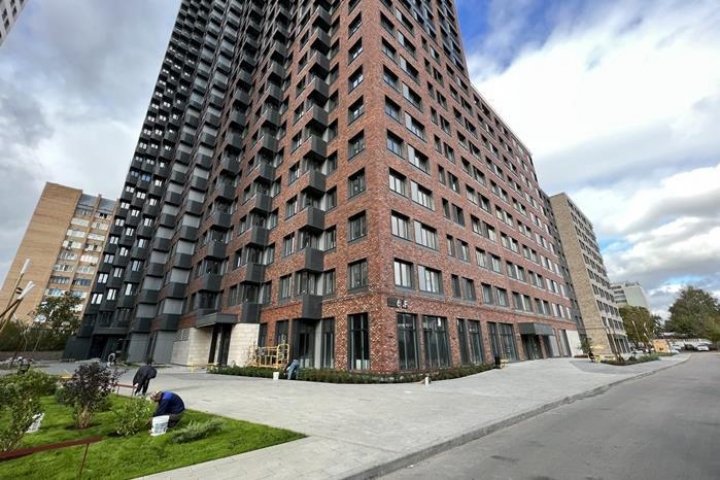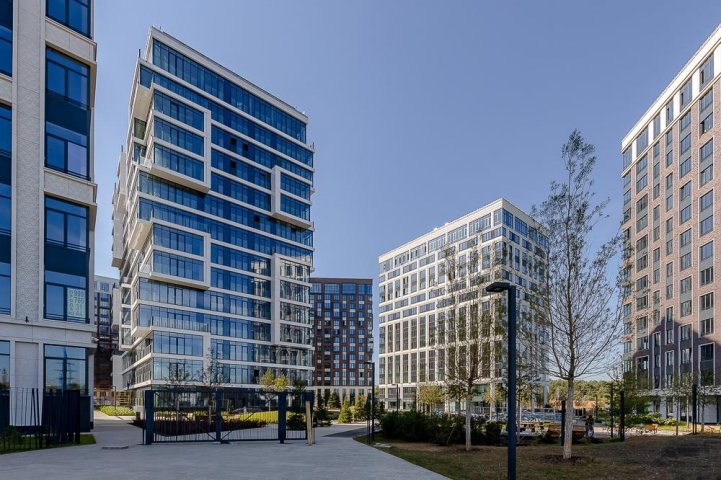Readiness: Q4 2027
House A
Moscow, Dubininskaya Street, вл59
146 offers in this Residential complex (RC)
House "A" is a new architectural landmark in the Danilovsky district, combining historical context with modern comfort. The project sets a new standard for urban living, uniting the intimacy of a club house, a well-thought-out infrastructure, and expressive architecture.
The location of the complex on Dubininskaya Street favorably combines privacy and proximity to the center. The "Paveletskaya" and "Tulskaya" metro stations are within a 10-minute walk. Convenient exits to the Third Transport Ring and the Garden Ring allow for quick access to the business and cultural heart of the capital.
Within walking distance are a medical center, supermarkets, restaurants, spas, fitness clubs, and bank branches. Within a 10-minute drive are the Danilovsky market with cafes and restaurants, the "Paveletskaya Plaza" shopping center, and the Chinghiz Aitmatov park. Nearby are a private kindergarten, schools No. 57 and No. 627, and the Higher School of Economics and the Plekhanov Russian University of Economics. In the coming years, the location will receive an additional boost for development: the construction of the "Paveletsky" transport hub will be completed, along with new metro stations, sports, and museum facilities.
The space around House "A" is thoughtfully designed down to the last detail. The territory features two private garden courtyards executed in art deco style. One courtyard is designed as a cozy space for quiet relaxation amidst greenery, while the other is focused on family leisure and is equipped with play areas, gazebos, and a decorative waterfall. A landscaped pedestrian zone with a chestnut alley and shaded walking paths has been arranged. The landscape composition includes large trees and bonsai. The roof will host public terraces with a winter garden and a tea room.
The first floor is organized as a club space for residents: a concierge, a playroom, meeting rooms, a hall with a fireplace and home theater, and a fitness club. The territory includes a restaurant, a café, a mini-market, a wine cellar, a beauty salon, a parcel pickup point, a tailor, and a dry cleaner. The parking area is designed as a welcome zone with designer interior, lighting, and navigation. Bike storage areas and storerooms have been organized. Ground parking is provided for guests.
The location of the complex on Dubininskaya Street favorably combines privacy and proximity to the center. The "Paveletskaya" and "Tulskaya" metro stations are within a 10-minute walk. Convenient exits to the Third Transport Ring and the Garden Ring allow for quick access to the business and cultural heart of the capital.
Within walking distance are a medical center, supermarkets, restaurants, spas, fitness clubs, and bank branches. Within a 10-minute drive are the Danilovsky market with cafes and restaurants, the "Paveletskaya Plaza" shopping center, and the Chinghiz Aitmatov park. Nearby are a private kindergarten, schools No. 57 and No. 627, and the Higher School of Economics and the Plekhanov Russian University of Economics. In the coming years, the location will receive an additional boost for development: the construction of the "Paveletsky" transport hub will be completed, along with new metro stations, sports, and museum facilities.
The space around House "A" is thoughtfully designed down to the last detail. The territory features two private garden courtyards executed in art deco style. One courtyard is designed as a cozy space for quiet relaxation amidst greenery, while the other is focused on family leisure and is equipped with play areas, gazebos, and a decorative waterfall. A landscaped pedestrian zone with a chestnut alley and shaded walking paths has been arranged. The landscape composition includes large trees and bonsai. The roof will host public terraces with a winter garden and a tea room.
The first floor is organized as a club space for residents: a concierge, a playroom, meeting rooms, a hall with a fireplace and home theater, and a fitness club. The territory includes a restaurant, a café, a mini-market, a wine cellar, a beauty salon, a parcel pickup point, a tailor, and a dry cleaner. The parking area is designed as a welcome zone with designer interior, lighting, and navigation. Bike storage areas and storerooms have been organized. Ground parking is provided for guests.
About the residential complex
Project delivery
2027 year
Square
starting from 26 before 391 m
Ceiling height
3,00
Residential complex type
Business
Parking
Подземный
Offers on the primary market (146)
All types
Square
Price
Bedrooms
Floor
Found 146 objects
Popular
1-bedroom(41)
2-bedroom(73)
3-bedroom(30)
4-bedroom(2)
Broker help
We will help you find, buy or sell luxury real estate

Residential complex architecture
The architectural appearance of House "A" features a 10-section building ranging from 3 to 22 stories. The concept is inspired by North American classics from the late 19th to early 20th century. The accent tower and symmetrical side sections create a recognizable silhouette. The contrast of natural stone, brick, metal, and architectural concrete emphasizes the rigor and elegance of the forms.
The interiors of the complex reflect the aesthetics of classic American hotels: a double-height lobby with a large canopy, waiting areas, a fireplace, and a lounge space.
A wide selection of apartments is available, ranging from 43 to 222 m² — from functional one-bedroom units to spacious four-bedroom ones. Unique formats are offered, including apartments with terraces, townhouses with separate entrances, and two-level penthouses with ceilings up to 6 meters and living rooms with a second light. Thoughtful layouts allow for the arrangement of additional zones — offices, dressing rooms, laundry rooms, storage rooms, or staff quarters. Spacious terraces provide the opportunity to create a personal all-season outdoor relaxation space.
House "A" is an architecturally precise and technologically advanced project that combines the privacy of a club-style environment with a developed infrastructure. It is the choice for those who value aesthetics, comfort, and a life without compromises.
The interiors of the complex reflect the aesthetics of classic American hotels: a double-height lobby with a large canopy, waiting areas, a fireplace, and a lounge space.
A wide selection of apartments is available, ranging from 43 to 222 m² — from functional one-bedroom units to spacious four-bedroom ones. Unique formats are offered, including apartments with terraces, townhouses with separate entrances, and two-level penthouses with ceilings up to 6 meters and living rooms with a second light. Thoughtful layouts allow for the arrangement of additional zones — offices, dressing rooms, laundry rooms, storage rooms, or staff quarters. Spacious terraces provide the opportunity to create a personal all-season outdoor relaxation space.
House "A" is an architecturally precise and technologically advanced project that combines the privacy of a club-style environment with a developed infrastructure. It is the choice for those who value aesthetics, comfort, and a life without compromises.
Readiness: Q4 2027
House A
starting from $ 250,69 thsd

