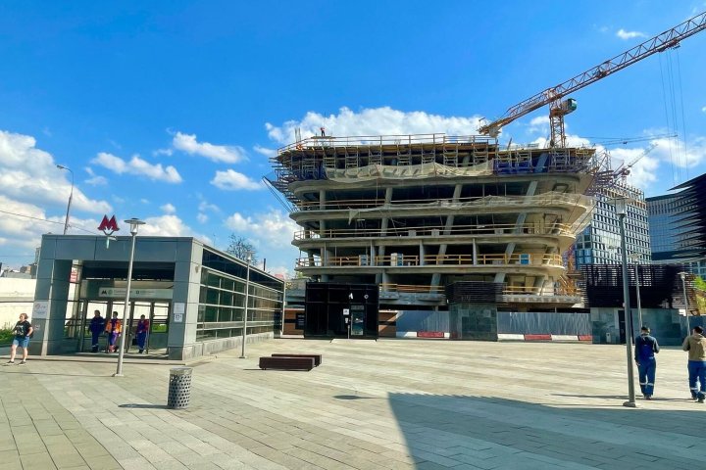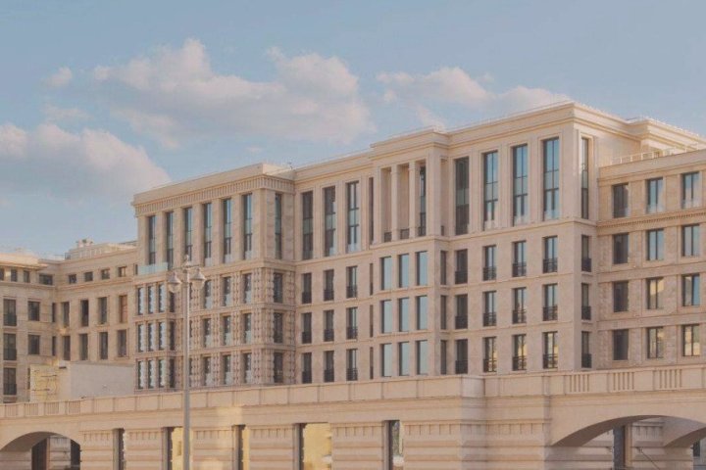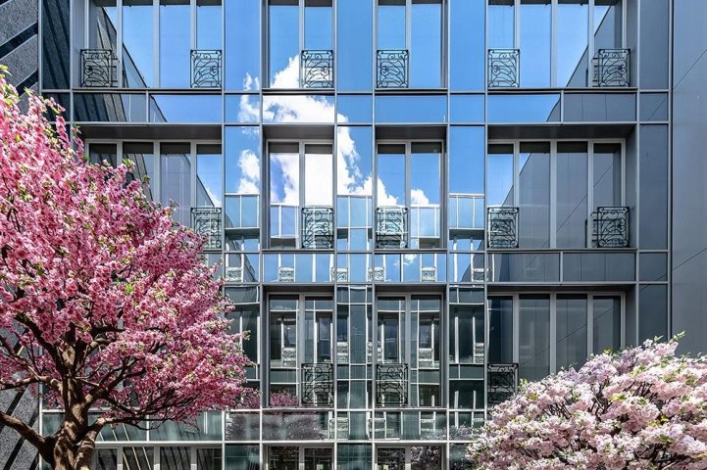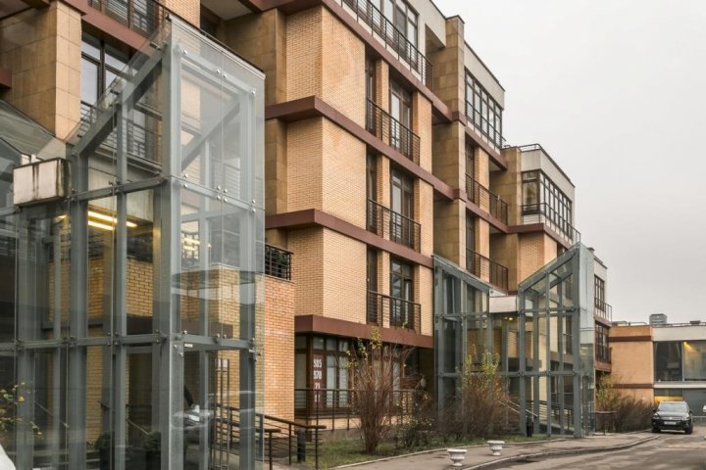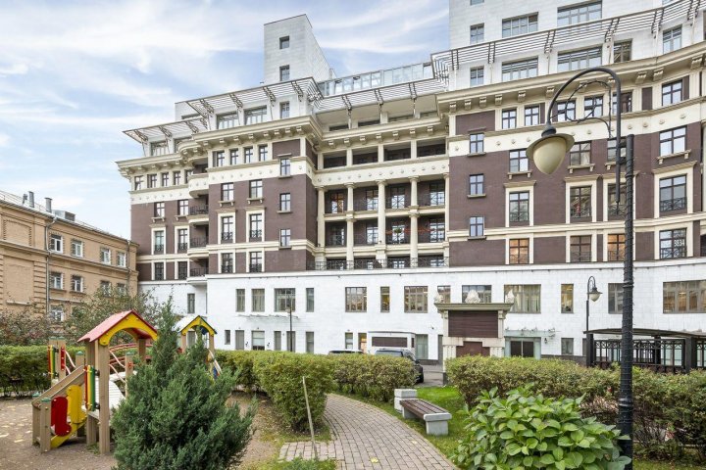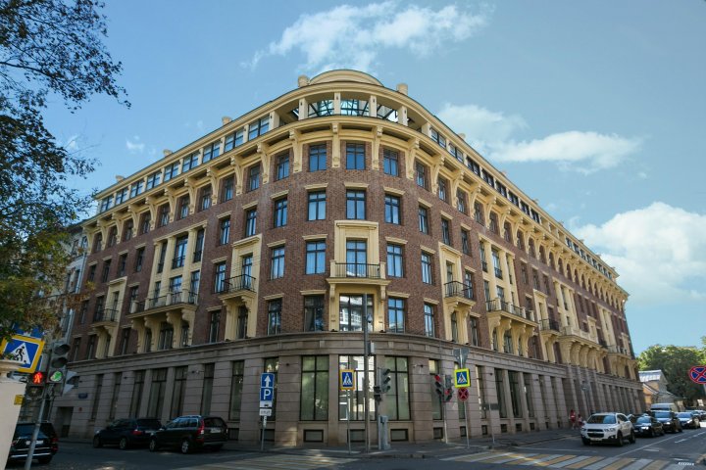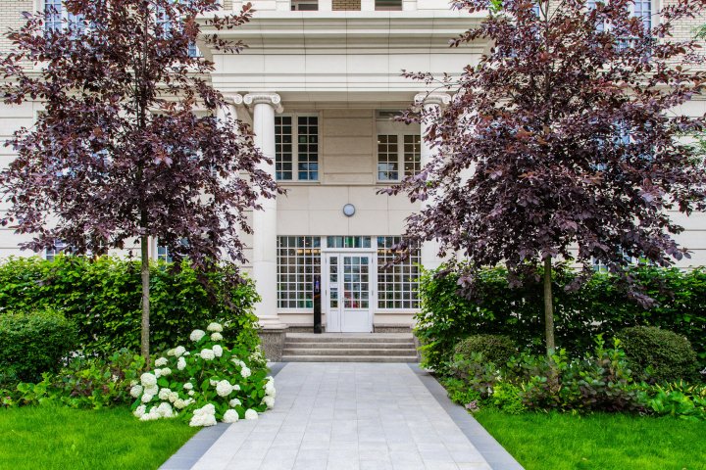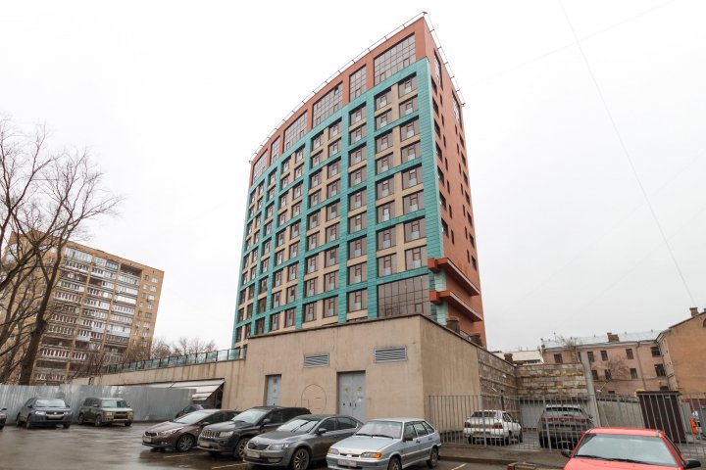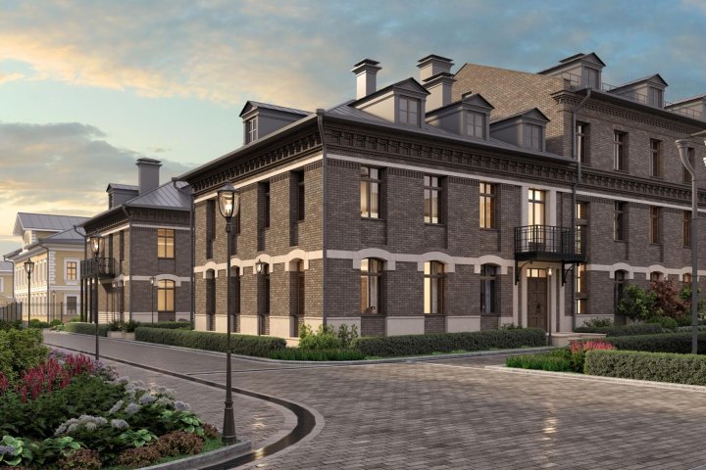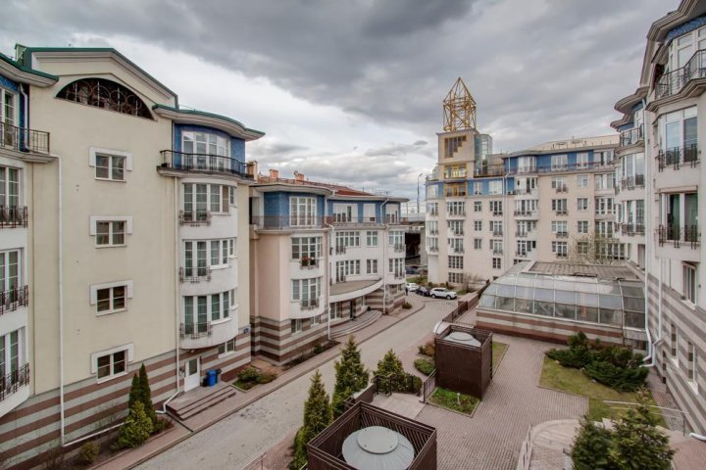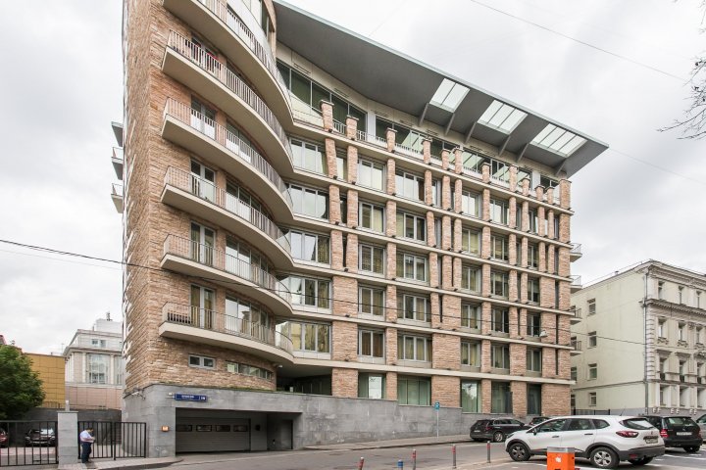Readiness: Q4 2025
Деловой центр TWIST
Moscow, Butyrskaya Street, уч1
1 offer in this Residential complex (RC)
The Twist business center is specifically designed for client offices. It features exceptional transport accessibility: located right at the "Savyolovskaya" metro station, directly at the TTK. This progressive business center has a barrier-free access system that makes accessing offices quick, easy, and comfortable for clients. The new friendly safety standard of the building eliminates turnstiles and the need for pass issuance.
Twist offers a rich infrastructure for informal interactions with clients. The premium business center possesses the most advanced and comprehensive comfort systems. Residents and the building are taken care of by the Smineх Comfort Service, which provides 5-star hotel level service while preserving the original appearance and concept of the building.
Twist is focused on clients for whom flexibility, speed, and comfort are essential. The infrastructure complements the architecture of the building and enhances its status in the capital's business environment.
There is a café space for Twist employees with direct access from the building and the street. Suitable for organizing meals for staff in the business center.
Area - 369.4 sq. m, private entrance from the first floor, separate exhaust for a full-cycle kitchen, six wet points, loading and unloading area, and space for a sign.
The premises are located on the minus first floor, with comfortable access for business center employees via an elevator directly to the café lobby. Ceiling height is 2.8–4.3 m. Electrical power of 84 kW is provided.
Twist offers a rich infrastructure for informal interactions with clients. The premium business center possesses the most advanced and comprehensive comfort systems. Residents and the building are taken care of by the Smineх Comfort Service, which provides 5-star hotel level service while preserving the original appearance and concept of the building.
Twist is focused on clients for whom flexibility, speed, and comfort are essential. The infrastructure complements the architecture of the building and enhances its status in the capital's business environment.
There is a café space for Twist employees with direct access from the building and the street. Suitable for organizing meals for staff in the business center.
Area - 369.4 sq. m, private entrance from the first floor, separate exhaust for a full-cycle kitchen, six wet points, loading and unloading area, and space for a sign.
The premises are located on the minus first floor, with comfortable access for business center employees via an elevator directly to the café lobby. Ceiling height is 2.8–4.3 m. Electrical power of 84 kW is provided.
About the residential complex
Project delivery
2025 year
Square
starting from 54 before 1476 m
Ceiling height
3,20
Number of parking spaces
55
Parking
Подземный
Offers on the secondary market (1)
Broker help
We will help you find, buy or sell real estate

Residential complex architecture
In 2023, Twist received the prestigious Moscow Architectural Award as the best business center. Twist is located at the intersection of major roads and is visible from all directions—the building attracts attention and stands out from afar.
The floors of the building are offset sequentially, creating a spiral effect and visual dynamism. This design choice provides panoramic views and forms a unique external appearance. The façades are made of glass and aluminum. The project features modular glazing that emphasizes the geometry of the building and visually makes it lighter. Evening architectural lighting highlights the contours of the façades and makes the building a noticeable landmark in the area.
The entrances are decorated with stone, wood, and metal. Here, there are reception desks and lounge areas for waiting and meetings. All public zones maintain a unified architectural language with the façades.
Twist is small and cozy, with only 56 office lots spread over nine floors. There is a wide selection of offices that impress clients, ranging from 50 sq m to entire floors of various sizes, including offices with their own terraces.
The developer of the project is Sminex, perfectionists at Fine Development. The company has 24 years of experience in constructing residential and commercial real estate and creates a comfortable and prestigious environment.
The floors of the building are offset sequentially, creating a spiral effect and visual dynamism. This design choice provides panoramic views and forms a unique external appearance. The façades are made of glass and aluminum. The project features modular glazing that emphasizes the geometry of the building and visually makes it lighter. Evening architectural lighting highlights the contours of the façades and makes the building a noticeable landmark in the area.
The entrances are decorated with stone, wood, and metal. Here, there are reception desks and lounge areas for waiting and meetings. All public zones maintain a unified architectural language with the façades.
Twist is small and cozy, with only 56 office lots spread over nine floors. There is a wide selection of offices that impress clients, ranging from 50 sq m to entire floors of various sizes, including offices with their own terraces.
The developer of the project is Sminex, perfectionists at Fine Development. The company has 24 years of experience in constructing residential and commercial real estate and creates a comfortable and prestigious environment.
Readiness: Q4 2025
Деловой центр TWIST
starting from $ 822,53 thsd
