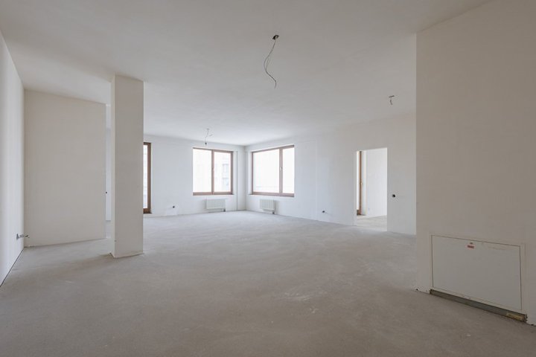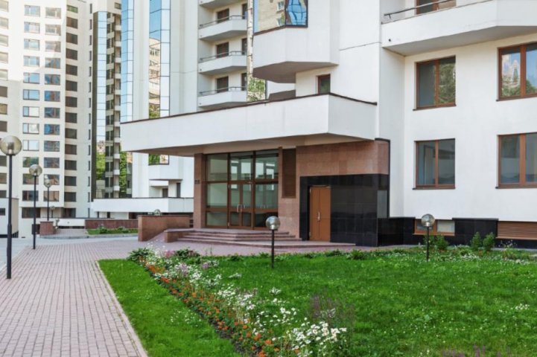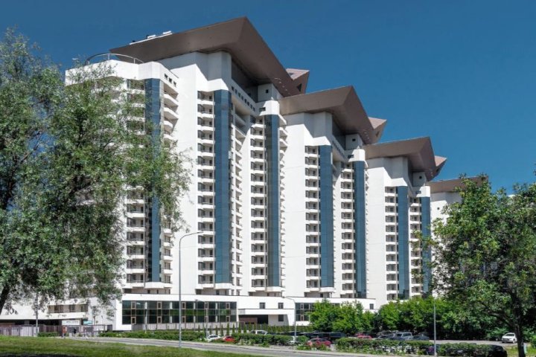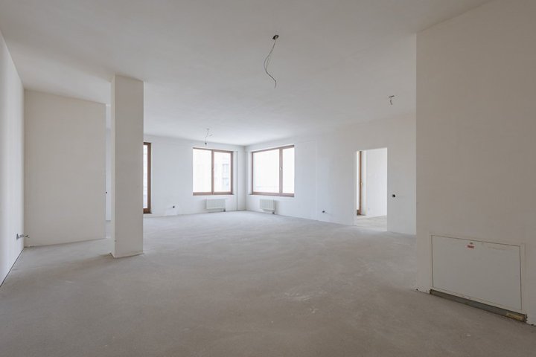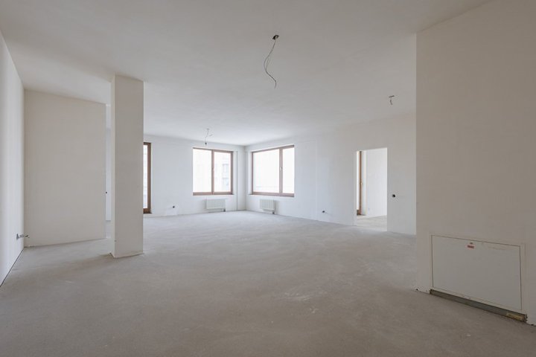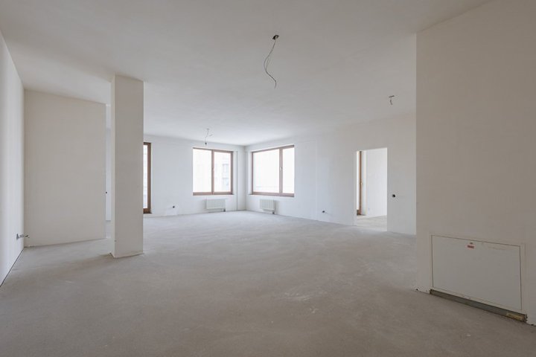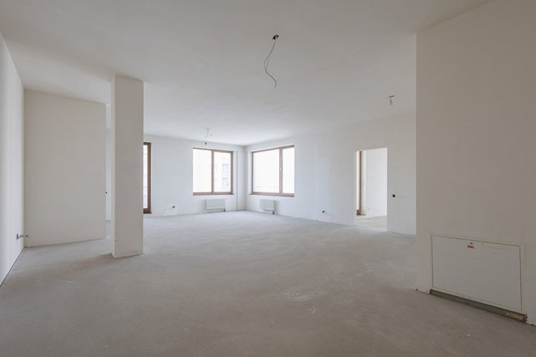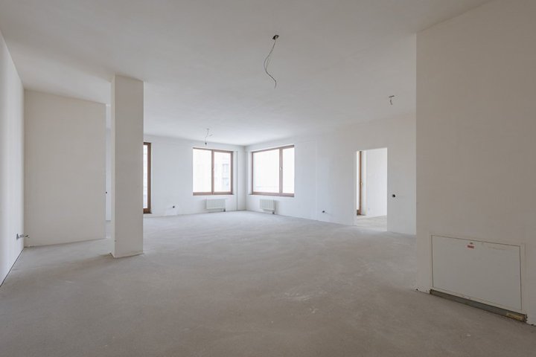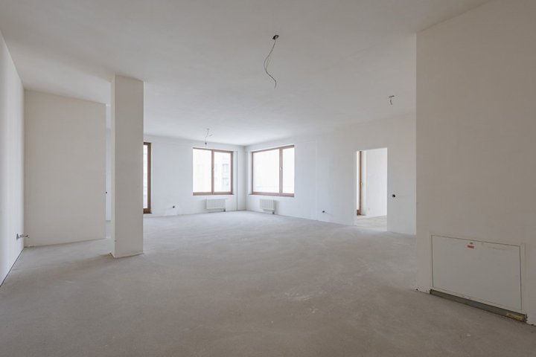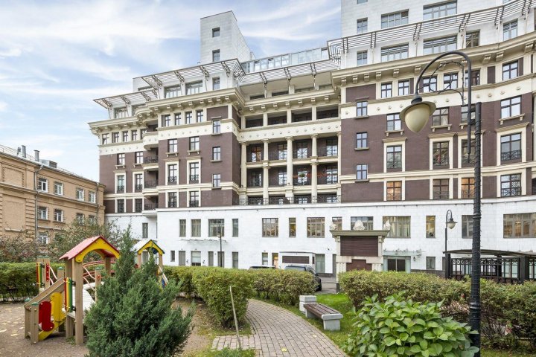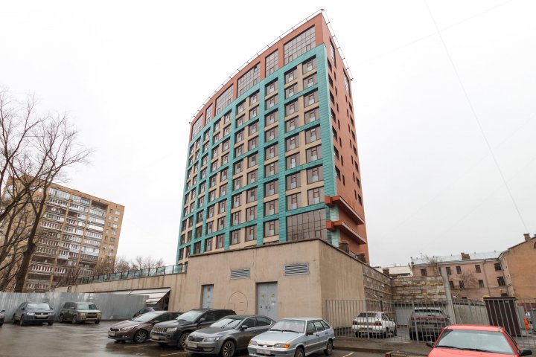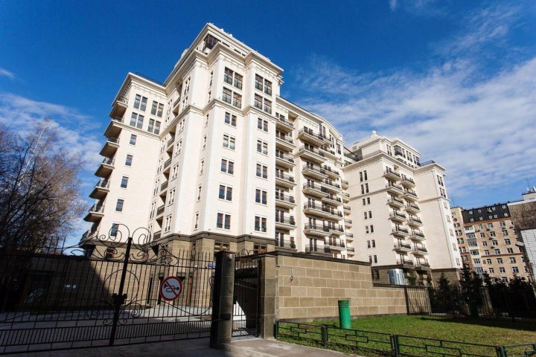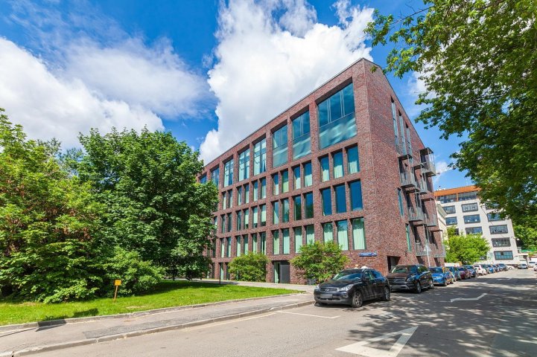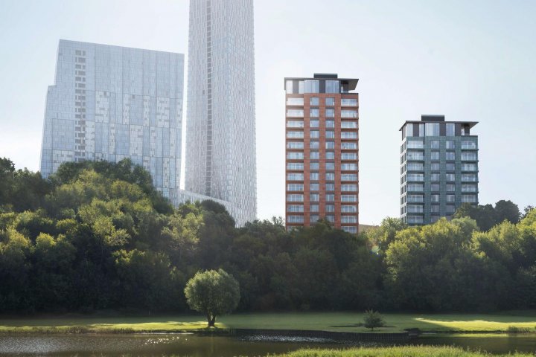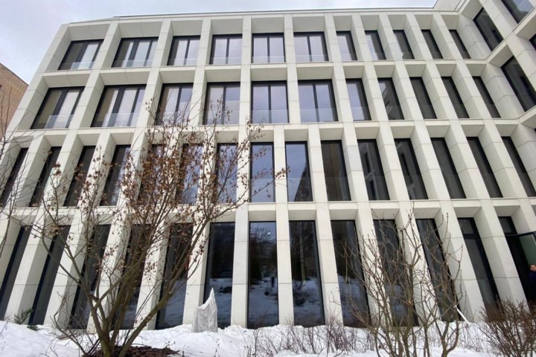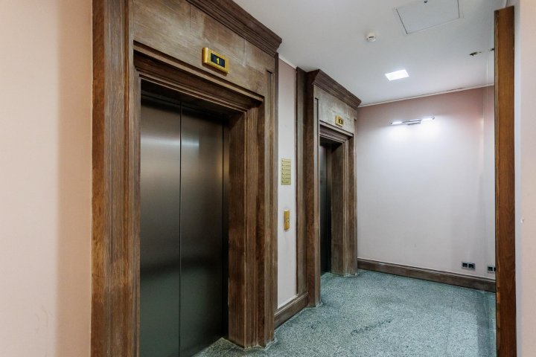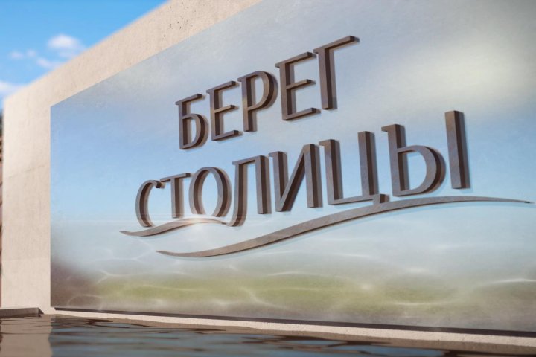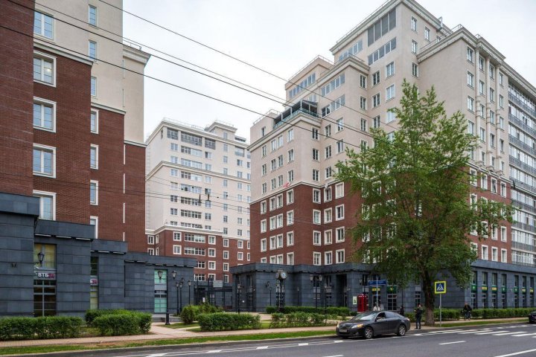Readiness: On request
Residential complex (RC) Vavilovo
6 Architectora Vlasova Street
11 offers in this Residential complex (RC)
Premium-class residential complex on Vavilova Street, in a prestigious district in the southwest of Moscow. The historic Vorontsov Park with cascading ponds, a chess house, and a Chinese garden is located 1.5 km away. A little further are the Udaltsovo ponds, the Cheremushki-Znamenskoye estate, and the Vorobyovy Gory nature reserve. A 15-minute drive away is the KANT ski sports complex and the Kotlovka River Valley. Nearby are the Bolshoi Moscow Circus and the Theater under the direction of Armen Dzhigarkhanyan. Within walking distance are the international English Playschool Moscow nursery and primary school, prestigious universities such as Moscow State University, Sechenov University, and HSE National Research University. The Cheremushki market with farmers' products, supermarkets, and fitness studios is located 800 m away. On the upper floors, there is a private sports and recreation complex with panoramic views of the main building of Moscow State University and the Moscow City towers. For residents, there is a 25-meter swimming pool with a children's area, as well as 3 halls for tennis and other sports with a ceiling height of 8 m. The roof of the residential complex is equipped with viewing terraces and in winter, an ice rink is installed. The car-free inner courtyard is designed as terraces connected by stairs and ramps. Here, spaces for walking and recreation have been arranged, and playgrounds have been installed. Residents have access to a three-level underground parking, a technical service center, and an automated car wash. There are also two medical clinics on the complex grounds. The nearest metro station, "Profsoyuznaya," is a 12-minute walk away. For drivers, there are convenient exits to Vavilova Street and Leninsky Prospekt, ensuring good transportation accessibility.
About the residential complex
Square
starting from 70 before 760 m
Ceiling height
3,10
Residential complex type
Premium
Number of parking spaces
540
Parking
Подземный
Offers on the secondary market (11)
Broker help
We will help you find, buy or sell real estate

Residential complex architecture
Erasm Pepanyan
The elite residential complex consists of 5 stepped sections ranging in height from 14 to 18 floors. The architectural concept takes into account the relief of the terrain, which allowed for the creation of a unique cascading roof and inner courtyard structure.
The complex offers 257 spacious apartments ranging in size from 70 to 760 square meters, including duplex formats. The ceiling height is 3.1 meters. Each unit features a glass bay window with a kitchen-living room area and separate master bedrooms. The apartments come with finished interiors, windows made of Canadian oak, and reinforced entrance doors. The sound insulation of the walls and floors is made from high-tech modern materials.
The elite residential complex consists of 5 stepped sections ranging in height from 14 to 18 floors. The architectural concept takes into account the relief of the terrain, which allowed for the creation of a unique cascading roof and inner courtyard structure.
The complex offers 257 spacious apartments ranging in size from 70 to 760 square meters, including duplex formats. The ceiling height is 3.1 meters. Each unit features a glass bay window with a kitchen-living room area and separate master bedrooms. The apartments come with finished interiors, windows made of Canadian oak, and reinforced entrance doors. The sound insulation of the walls and floors is made from high-tech modern materials.
