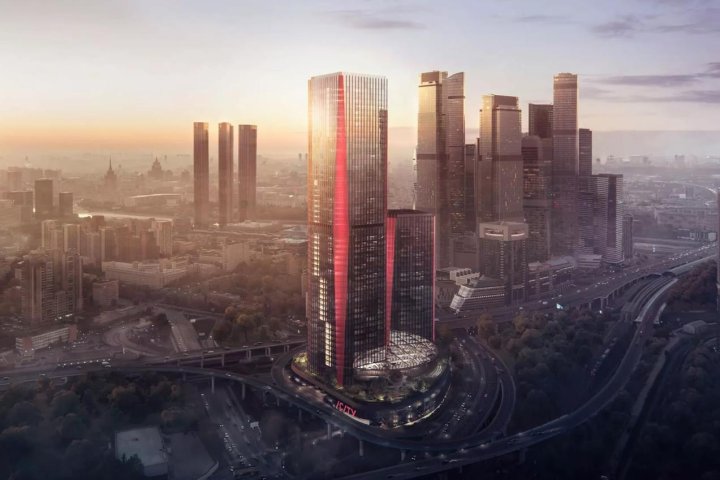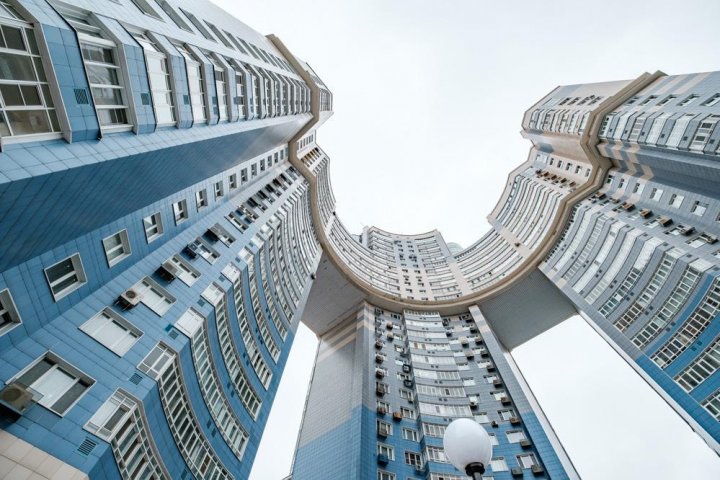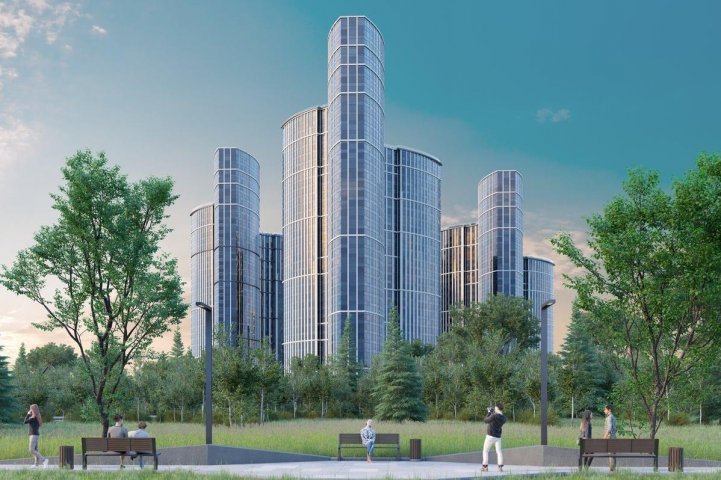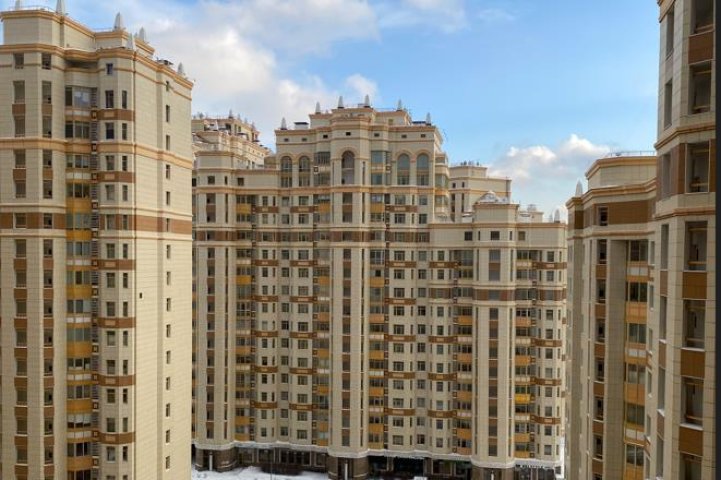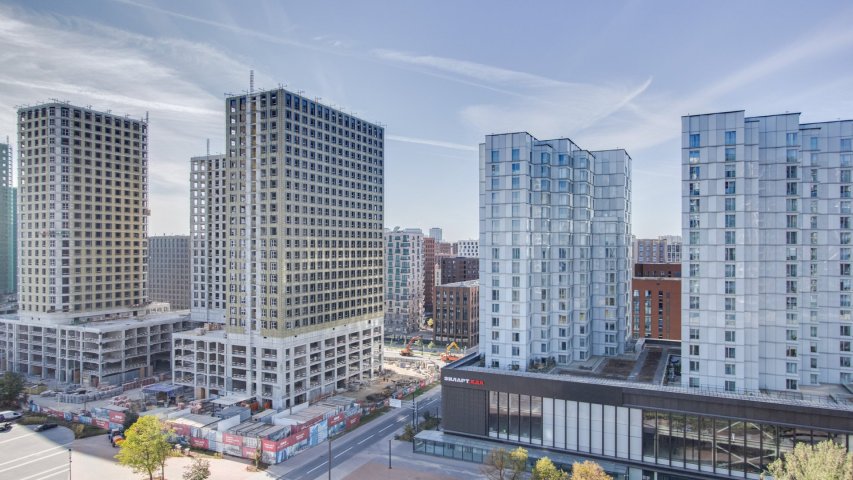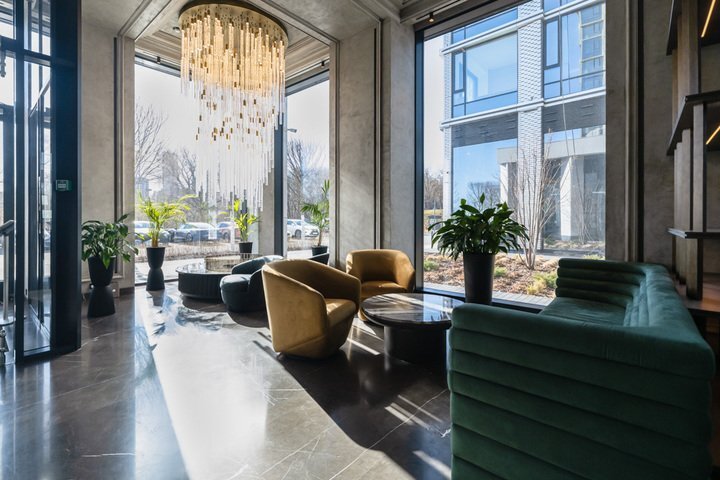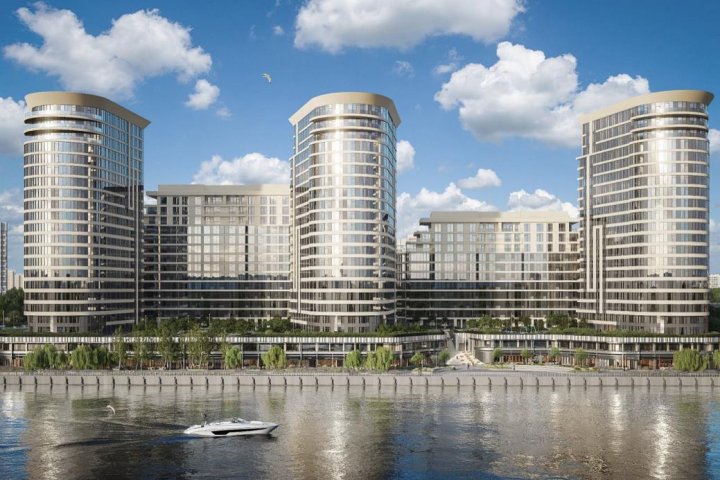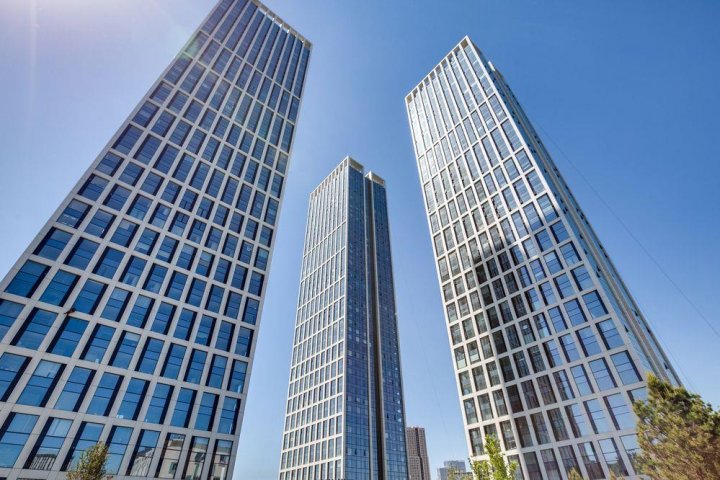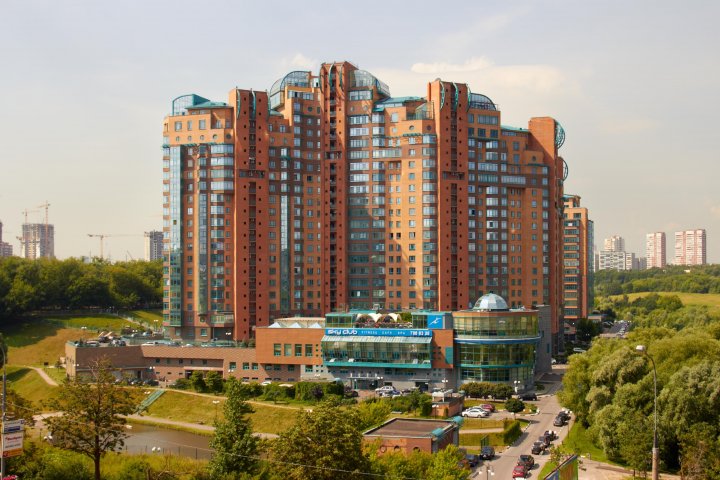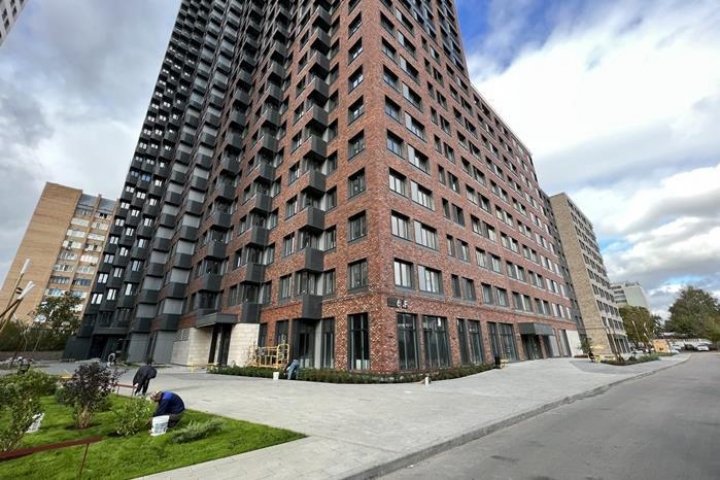Readiness: Q2 2028
Sokolinn Park
Moscow, 3rd Grazhdanskaya Street, 1
Sokolinn Park is a business-class residential complex located in the Bogorodsky district in the east of Moscow, just 8 minutes from the Preobrazhenskaya Ploshchad metro station. Within walking distance, there are vast green park spaces: it's a 12-minute walk to Losiny Ostrov Park and less than 20 minutes to the legendary Sokolniki Park. This area has been a popular dacha spot for Muscovites since the mid-19th century. Renowned figures such as Pyotr Tchaikovsky, Ivan Shishkin, and Alexander Borodin once lived in dachas in Bogorodsky. There is excellent transport accessibility: it takes about 15 minutes by car to reach the Third Transport Ring (TTK), 10 minutes to Prospekt Mira, and 12 minutes to VDNH. The exit to the high-speed Sukharevsky Highway is located 2.5 km away.
The stylized courtyard space of the Sokolinn Park residential complex allows for numerous activities without leaving the premises. The landscaping concept includes thematic zoning: areas for socializing, sports, and active games, lounges for quiet relaxation, and outdoor coworking spaces. The children's playgrounds are equipped with safe flooring and modern play complexes. The shopping gallery of the complex includes 21 units, which will provide all the necessary infrastructure for residents. The ground floors of the residential buildings feature street retail spaces for educational studios, restaurants, cafes, and beauty salons.
The territory of the Sokolinn Park residence is safe and monitored by round-the-clock video surveillance. The underground parking lot has 84 parking spots with the option to charge electric vehicles, providing direct access from the floor. There are 53 storage units located at the parking level, available in various sizes, making them an excellent solution for storing large and seasonal items.
The stylized courtyard space of the Sokolinn Park residential complex allows for numerous activities without leaving the premises. The landscaping concept includes thematic zoning: areas for socializing, sports, and active games, lounges for quiet relaxation, and outdoor coworking spaces. The children's playgrounds are equipped with safe flooring and modern play complexes. The shopping gallery of the complex includes 21 units, which will provide all the necessary infrastructure for residents. The ground floors of the residential buildings feature street retail spaces for educational studios, restaurants, cafes, and beauty salons.
The territory of the Sokolinn Park residence is safe and monitored by round-the-clock video surveillance. The underground parking lot has 84 parking spots with the option to charge electric vehicles, providing direct access from the floor. There are 53 storage units located at the parking level, available in various sizes, making them an excellent solution for storing large and seasonal items.
About the residential complex
Project delivery
2028 year
Square
starting from 28 before 88 m
Ceiling height
2,87
Residential complex type
Business
Parking
Подземный
Residential complex architecture
The Sokolinn Park residential complex consists of two buildings with varying heights from 13 to 23 floors, connected by a 2-story podium. Architectural lighting in warm colors will highlight the silhouette of the building in the urban landscape. The tall facades are clad in concrete tiles that mimic brickwork. French glass balconies add a sense of lightness to the buildings, and panoramic floor-to-ceiling windows offer beautiful views of the surroundings. The lobbies of the residential buildings are designed in a unified style by the architectural bureau A4. Warm interior tones, high-quality designer finishes, and a lounge area with soft furnishings create a sense of home comfort from the very first steps.
The project includes a total of 211 apartments: 83 located in the first building and 128 in the second. The variety of layouts includes apartments with master bedrooms, windows in walk-in closets, windows facing multiple directions, and other exclusive options. The sizes of the units range from 28 to 89 sq. m.
The project includes a total of 211 apartments: 83 located in the first building and 128 in the second. The variety of layouts includes apartments with master bedrooms, windows in walk-in closets, windows facing multiple directions, and other exclusive options. The sizes of the units range from 28 to 89 sq. m.
Broker help
We will help you find, buy or sell real estate

Readiness: Q2 2028
Sokolinn Park
starting from $ 214,92 thsd

