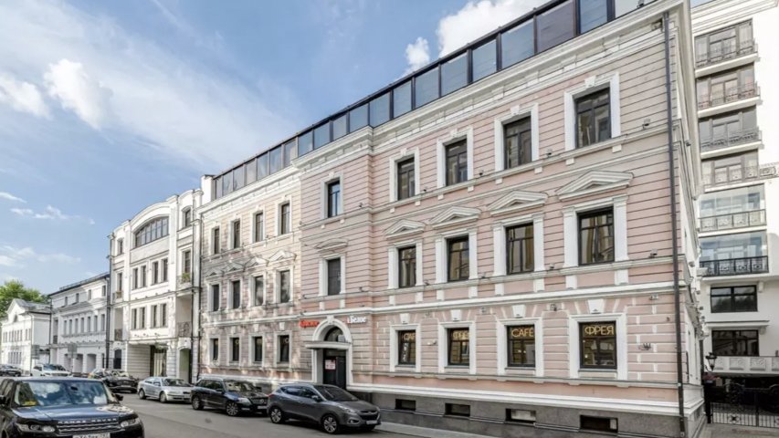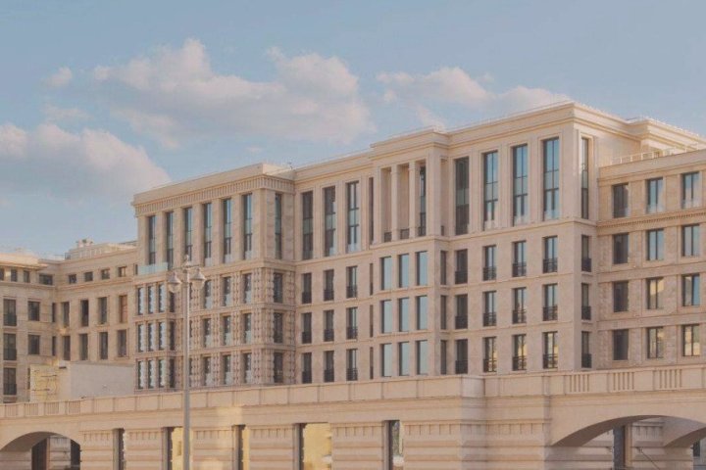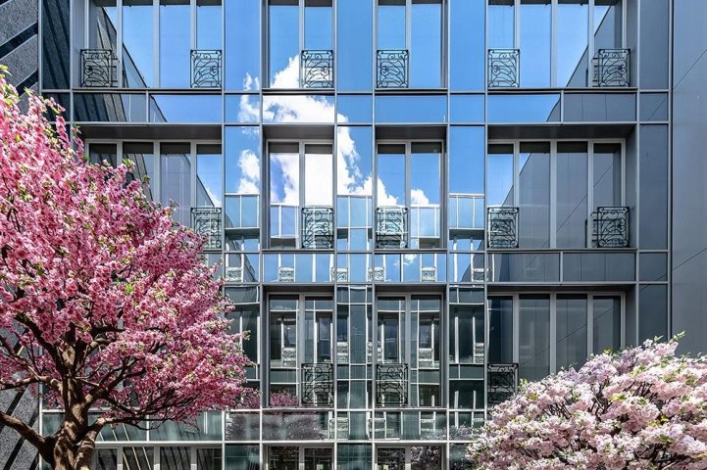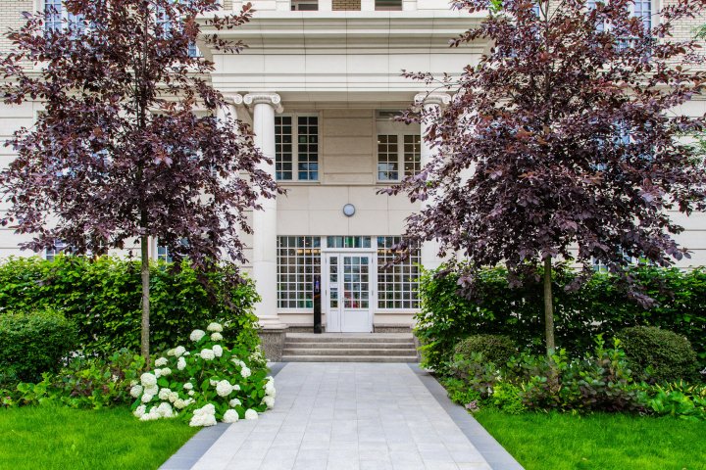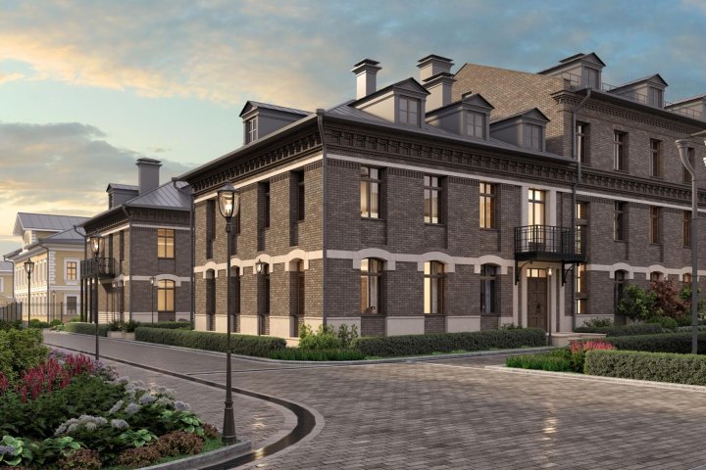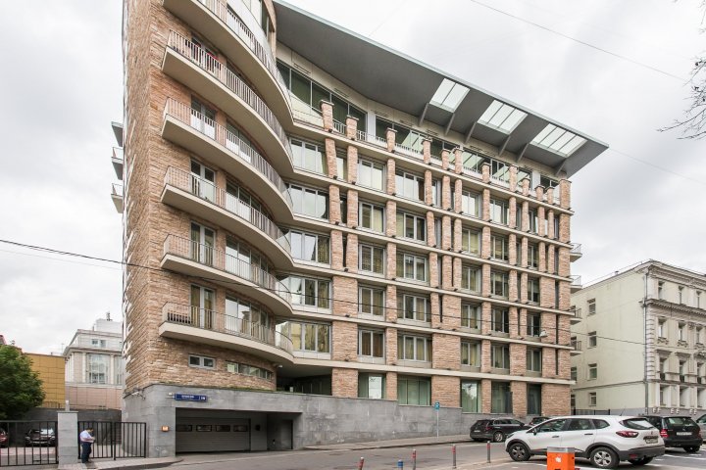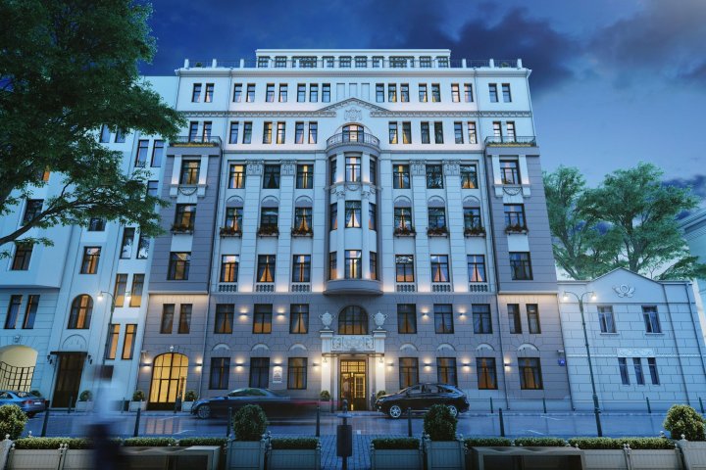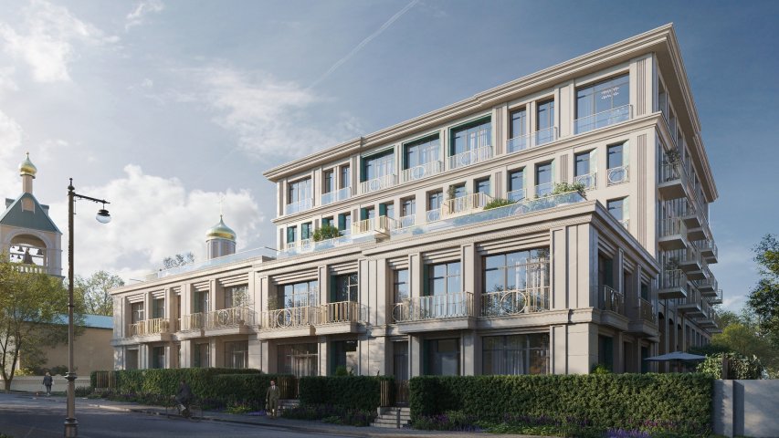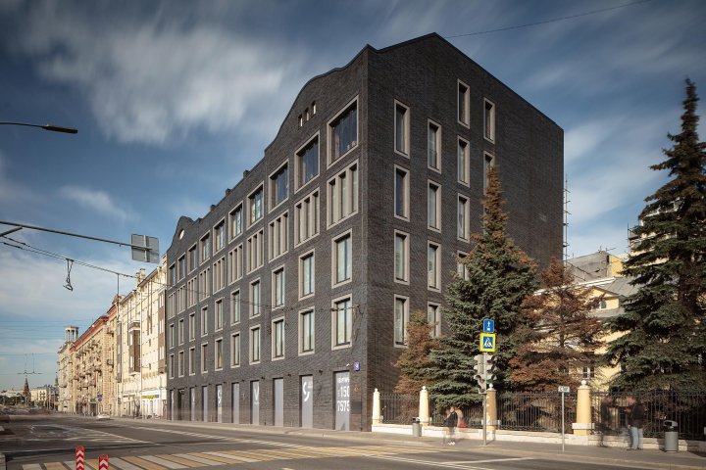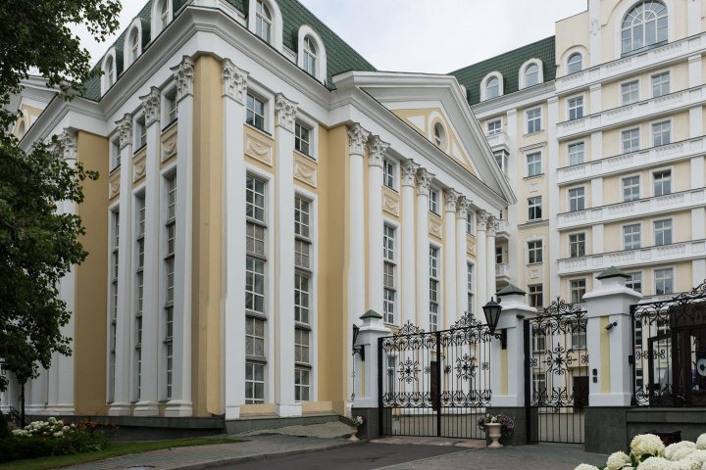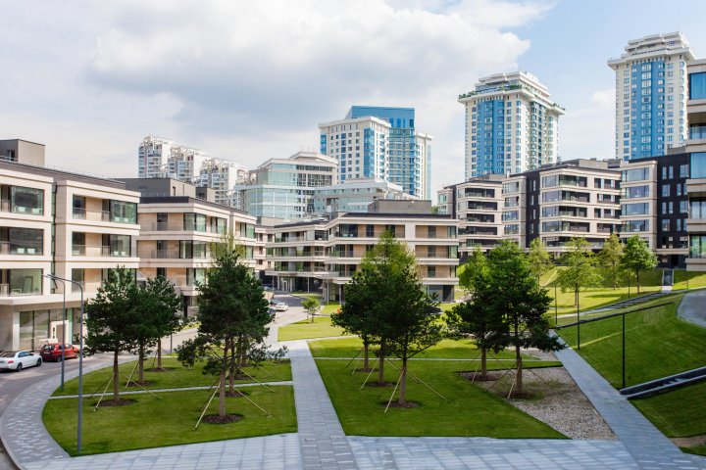Readiness: On request
Residence Chistye Prudi
Podsosenskiy Pereulok, 3
1 offer in this Residential complex (RC)
The "Chistye Prudy Residence" is a deluxe class club complex located a 5-minute walk from Chistye Prudy. The project was completed in 2009. The luxurious inner courtyard is fenced and under 24-hour security. Underground parking with 88 spaces is provided for residents.
Within walking distance are the best restaurants in Moscow, cafes, and the "Sovremennik" theater. Nearby are architectural landmarks such as the main house of the city estate of S.G. Popov - P.D. Elagin, the Apraksiny-Trubetskoy House, and the Church of the Presentation of the Blessed Virgin Mary in Barashi. The "Pokrovsky Kvartal" general education school is located just 50 meters away.
There is convenient access to Pokrovka Street and the Boulevard Ring near the house. The Chistye Prudy and Kurskaya metro stations are within walking distance. The distance to the Kremlin is 3 km.
Within walking distance are the best restaurants in Moscow, cafes, and the "Sovremennik" theater. Nearby are architectural landmarks such as the main house of the city estate of S.G. Popov - P.D. Elagin, the Apraksiny-Trubetskoy House, and the Church of the Presentation of the Blessed Virgin Mary in Barashi. The "Pokrovsky Kvartal" general education school is located just 50 meters away.
There is convenient access to Pokrovka Street and the Boulevard Ring near the house. The Chistye Prudy and Kurskaya metro stations are within walking distance. The distance to the Kremlin is 3 km.
About the residential complex
Square
starting from 74 before 1389 m
Residential complex type
DeLuxe
Number of parking spaces
88
Parking
Подземный
Offers on the secondary market (1)
Broker help
We will help you find, buy or sell real estate

Residential complex architecture
The "Chistye Prudy Residence" is a complex consisting of two buildings, 4-7 stories high, with apartments ranging from 74 to 400 sq. m, six mansions, and a business center. The façades of the buildings are designed in an old Moscow style.
The inner courtyard resembles an Italian piazza: with mosaic sidewalks, marble sculptures, fountains, and lanterns. The project includes a total of 30 apartments with 3-5 bedrooms, six standalone houses ranging from 1175 to 1389 sq. m, each with its own elevator, fireplace, pool, conservatory, and terrace.
The inner courtyard resembles an Italian piazza: with mosaic sidewalks, marble sculptures, fountains, and lanterns. The project includes a total of 30 apartments with 3-5 bedrooms, six standalone houses ranging from 1175 to 1389 sq. m, each with its own elevator, fireplace, pool, conservatory, and terrace.
Readiness: On request
Residence Chistye Prudi
Price on request
