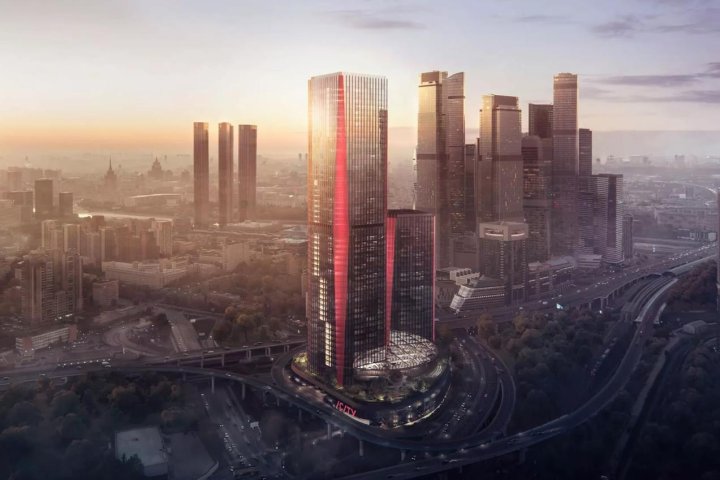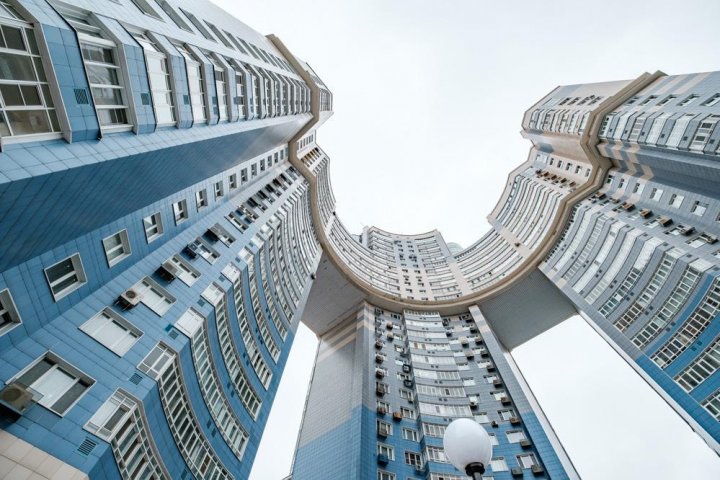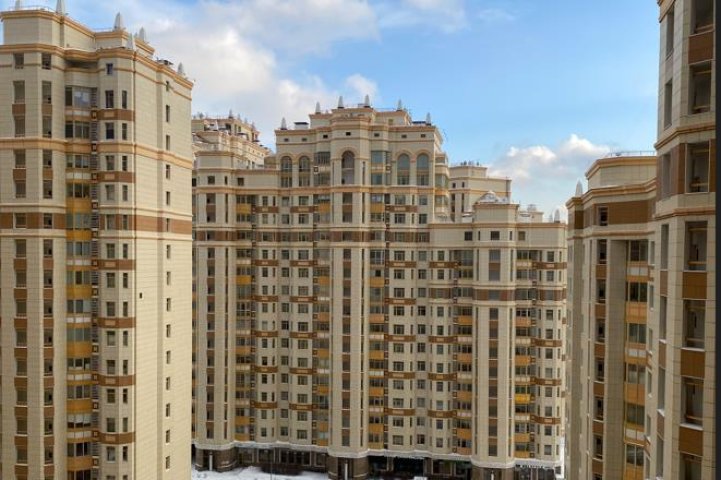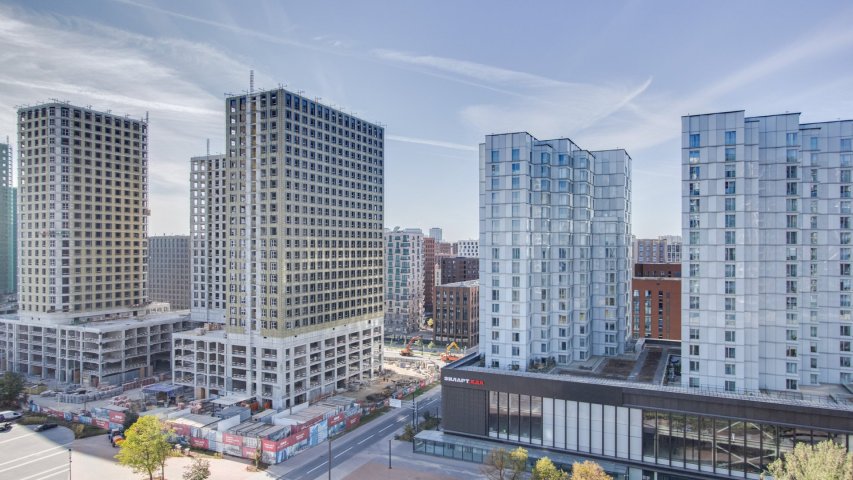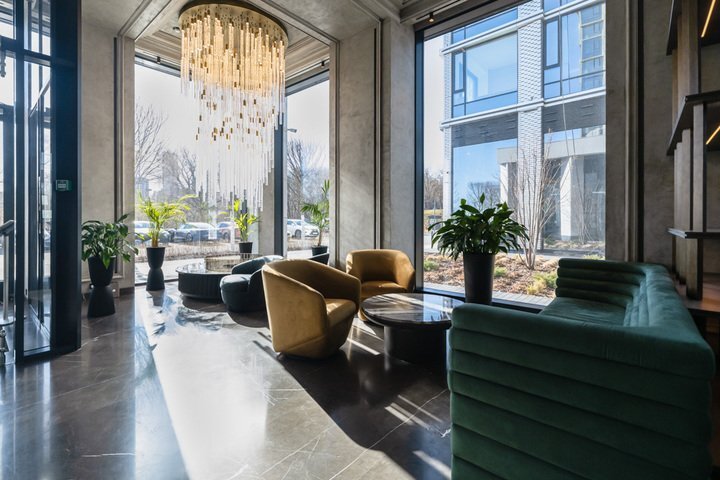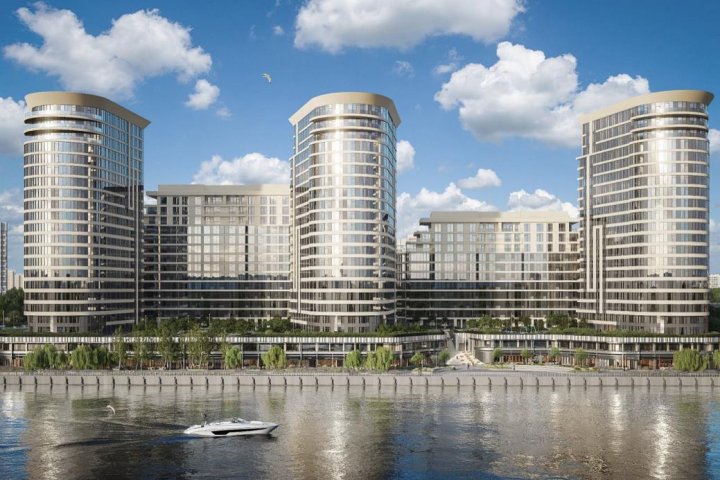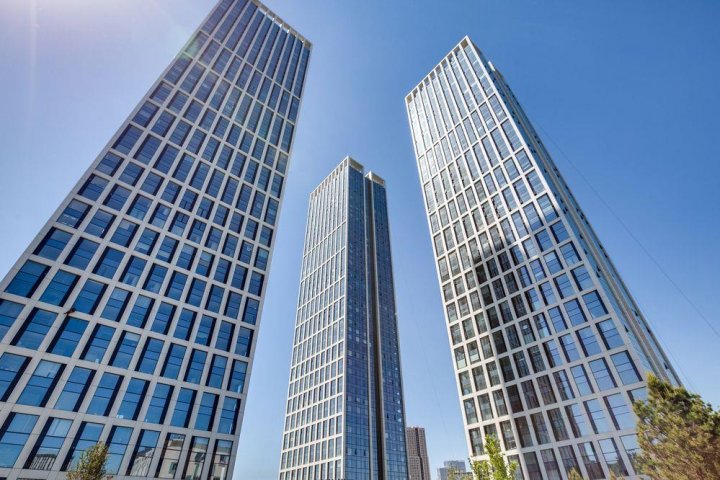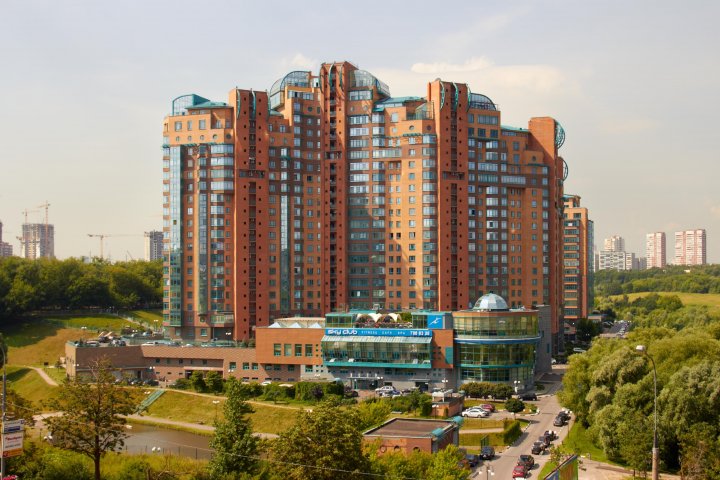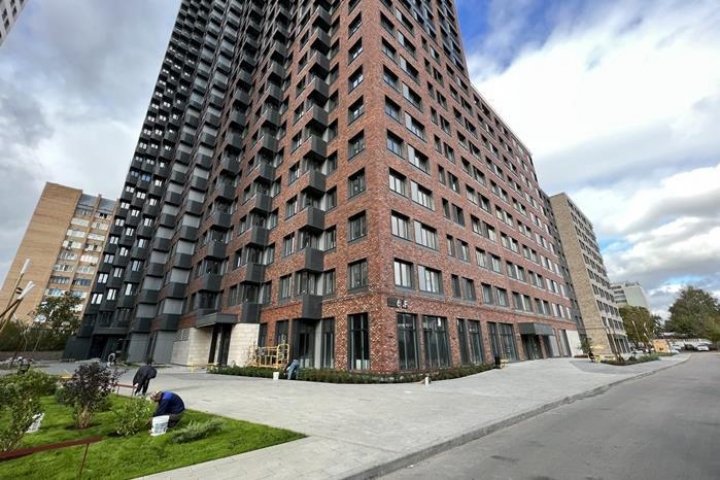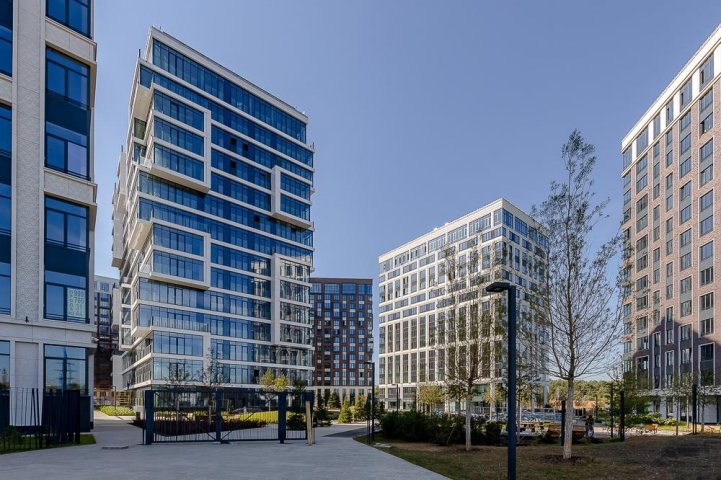Readiness: Q2 2024
Residential complex (RC) Producer
Moscow, Vilgelma Pika Street, 1
The residential complex "Director" is located on Vilhelma Pika Street, a three-minute drive from Prospekt Mira. Opposite is the entrance to the park area of VDNKh, next to it are the main building of VGIK and the building of RGSU. The nearest metro stations and the MCC "Botanichesky Sad" are a 15-minute walk away. The same amount of time will take to drive to the Garden Ring.
The complex is surrounded by well-groomed parks in the north of the capital - Ostankino, Losiny Ostrov, Sad Budushchego, Akvaduk Park with a preserved historical structure of the late 18th century, and the Main Botanical Garden. Within walking distance are the Moskvarium and the museums of VDNKh. The established infrastructure of the area has everything necessary: schools, supermarkets, medical institutions.
The three buildings are connected by a central lobby with large trees. Here they will arrange a lounge area for guests and residents, equip a coworking space and a closed children's room. There will be post offices with refrigerators for food delivery, storage rooms for strollers and bicycles, as well as a shower for pets. On the ground floors, there will be a pharmacy, a cafe, and a beauty salon. The landscaped design will be carried out in the guarded inner courtyard, where they will install sun loungers, benches, and garden swings. The concierge service will take care of solving household issues.
The complex is surrounded by well-groomed parks in the north of the capital - Ostankino, Losiny Ostrov, Sad Budushchego, Akvaduk Park with a preserved historical structure of the late 18th century, and the Main Botanical Garden. Within walking distance are the Moskvarium and the museums of VDNKh. The established infrastructure of the area has everything necessary: schools, supermarkets, medical institutions.
The three buildings are connected by a central lobby with large trees. Here they will arrange a lounge area for guests and residents, equip a coworking space and a closed children's room. There will be post offices with refrigerators for food delivery, storage rooms for strollers and bicycles, as well as a shower for pets. On the ground floors, there will be a pharmacy, a cafe, and a beauty salon. The landscaped design will be carried out in the guarded inner courtyard, where they will install sun loungers, benches, and garden swings. The concierge service will take care of solving household issues.
About the residential complex
Project delivery
2024 year
Square
starting from 35 before 98 m
Ceiling height
3,15
Residential complex type
Business
Parking
Подземный
Residential complex architecture
KAMEN, HAAST
The complex consists of three towers with heights ranging from 29 to 48 floors. The three-pointed star-shaped layout, varying floor levels, and panoramic windows provide magnificent views for a maximum number of apartments. The facades are adorned with aluminum panels and clinker bricks. The interior design by HAAST architectural studio is done in light gray tones with copper accents.
Apartments with floor areas starting from 35 sq.m and ceiling heights of 3m are available for sale, including penthouses with double-height spaces and curved glass windows. Housing can be purchased in four options of designer finishes or as a white-box format.
The complex consists of three towers with heights ranging from 29 to 48 floors. The three-pointed star-shaped layout, varying floor levels, and panoramic windows provide magnificent views for a maximum number of apartments. The facades are adorned with aluminum panels and clinker bricks. The interior design by HAAST architectural studio is done in light gray tones with copper accents.
Apartments with floor areas starting from 35 sq.m and ceiling heights of 3m are available for sale, including penthouses with double-height spaces and curved glass windows. Housing can be purchased in four options of designer finishes or as a white-box format.
Broker help
We will help you find, buy or sell real estate

Readiness: Q2 2024
Producer
starting from $ 251,93 thsd

