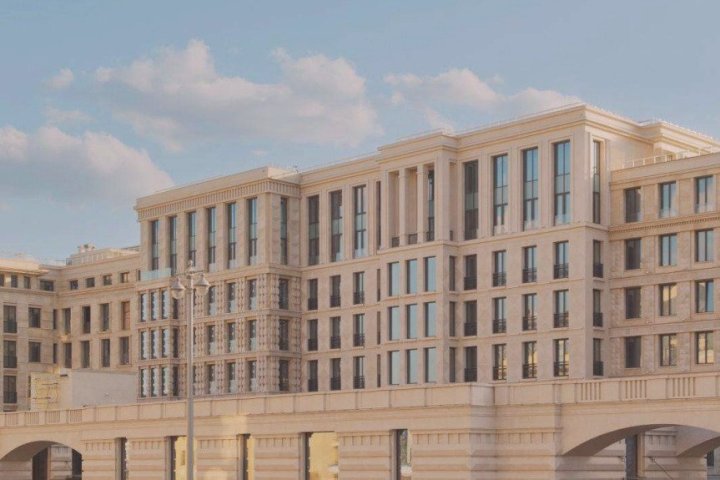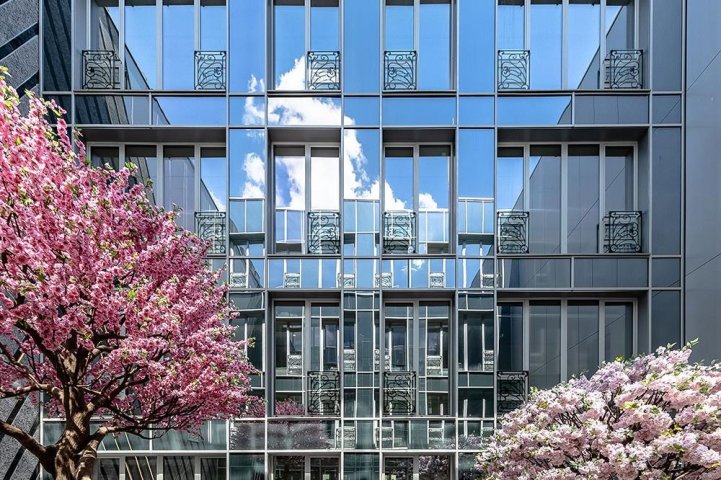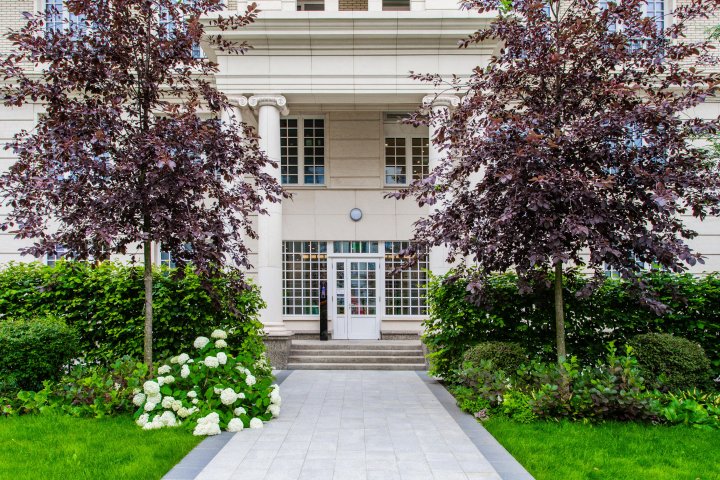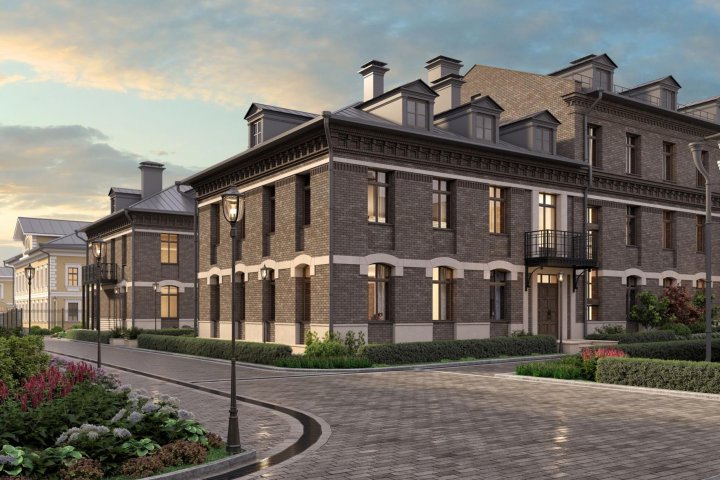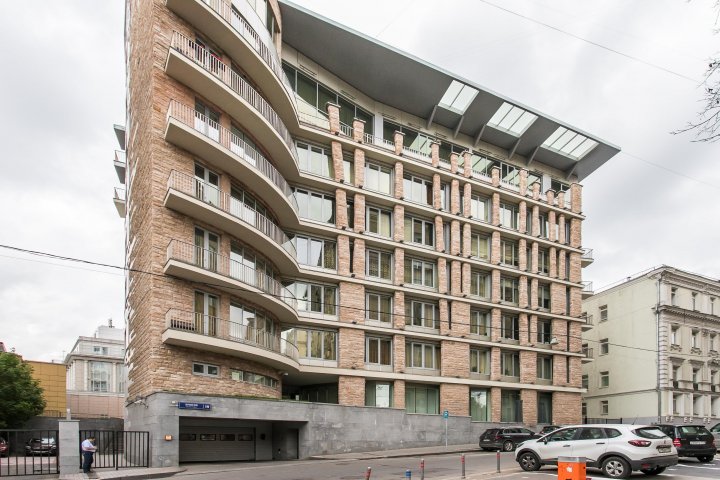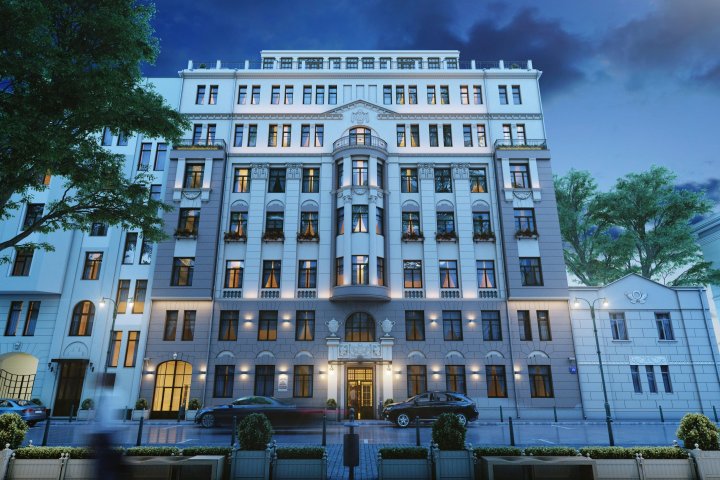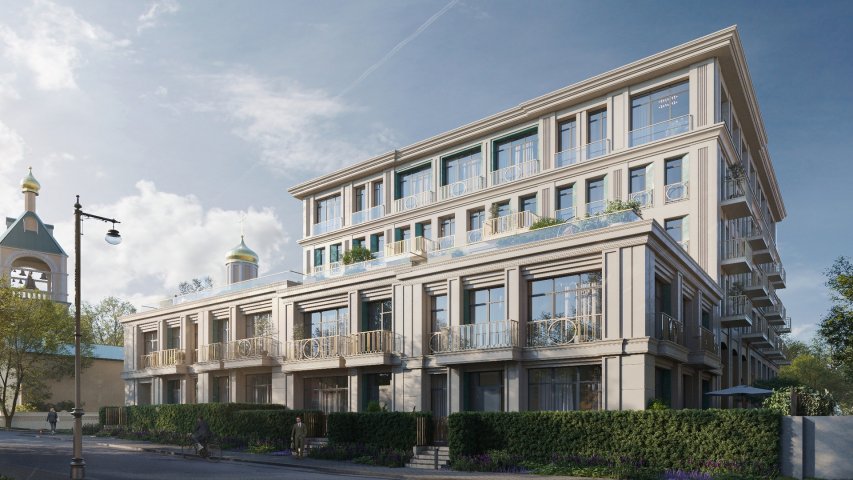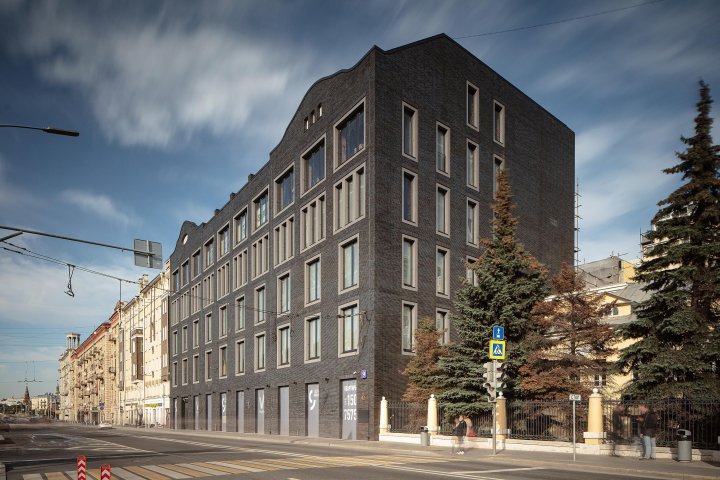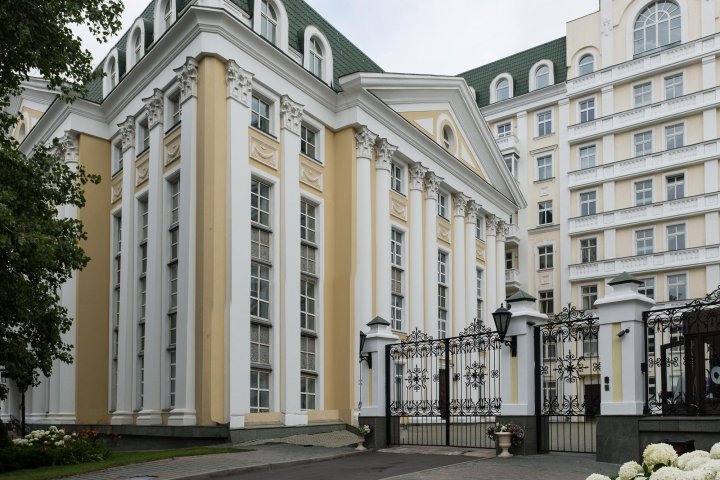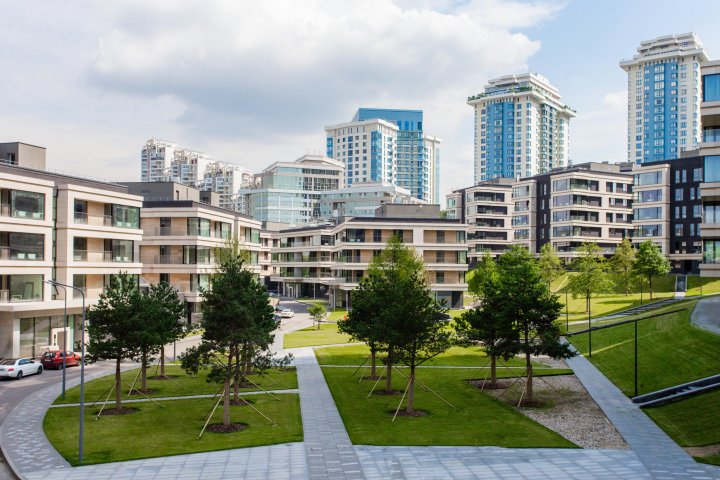Readiness: Q3 2022
Pirogovskaya, 14
14 Malaya Pirogovskaya Street
3 offers in this Residential complex (RC)
Clubhouse is located in the Hamovniki district, one of the most attractive and green areas of old Moscow. According to statistics, Hamovniki is one of the few districts of the capital where most families have been living for more than one generation. There are almost no major highways here, and you can stroll endlessly, admiring the mix of architecture from different eras. The main feature of the project is its location in an environmentally clean area, surrounded by green spaces: Kleina Alley square, Novodevichy Pond park, Trubetskoy estate park, Nesuchny Garden, Gorky Park, Vorobyovy Hills nature reserve. Within walking distance from the house, there are fitness centers, restaurants, bars, museums, open terraces, and cinema screenings on the Moscow River embankment.
About the residential complex
Project delivery
2022 year
Square
starting from 59 before 219 m
Ceiling height
3,20
Residential complex type
DeLuxe
Number of parking spaces
63
Parking
Подземный
Offers on the primary market (3)
All types
Square
Price
Bedrooms
Floor
Found 3 object
Popular
2-bedroom(1)
3-bedroom(2)
Broker help
We will help you find, buy or sell real estate

Residential complex architecture
Real estate description: GREEN DESIGN SOCIETY bureau project, Hesse Macken design studio.
A modern-style club house finished with natural materials. The facade is made of custom-made brick, created using an old-fashioned manual molding method. The noble sandy-colored material is designed to last for many decades - these are walls that will only get better with time. The lobby continues the overall concept of the project. Fireplaces, a library, and comfortable sofas are a private corner for relaxation and gatherings with friends. All apartments are fully ready for living. The design project is carried out by the London-based Hesse Macken bureau, with oak parquet, marble, and dark wood window frames used in the finish.
A modern-style club house finished with natural materials. The facade is made of custom-made brick, created using an old-fashioned manual molding method. The noble sandy-colored material is designed to last for many decades - these are walls that will only get better with time. The lobby continues the overall concept of the project. Fireplaces, a library, and comfortable sofas are a private corner for relaxation and gatherings with friends. All apartments are fully ready for living. The design project is carried out by the London-based Hesse Macken bureau, with oak parquet, marble, and dark wood window frames used in the finish.
Readiness: Q3 2022
Pirogovskaya, 14
Price on request

