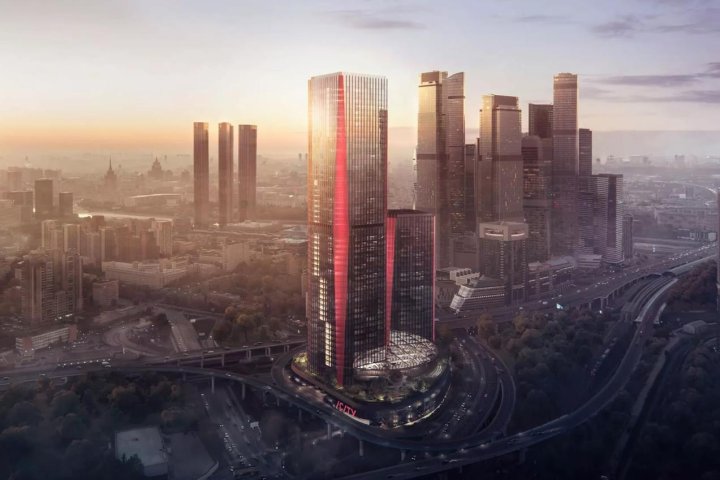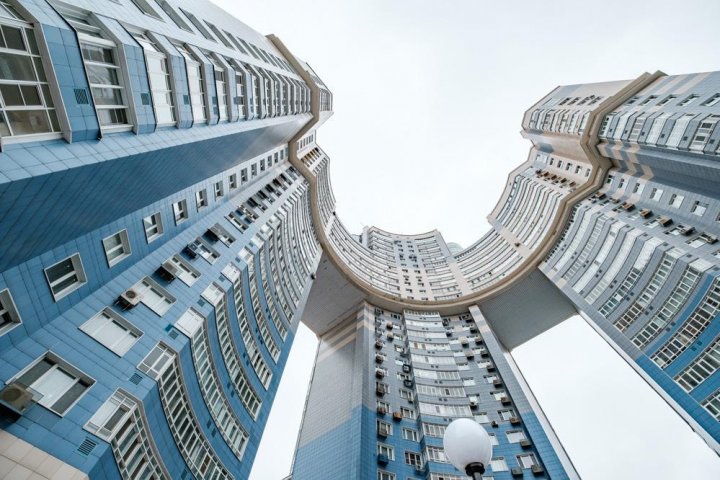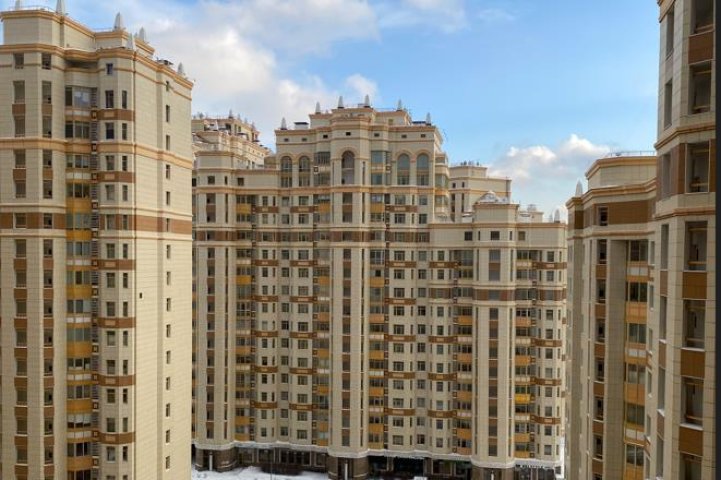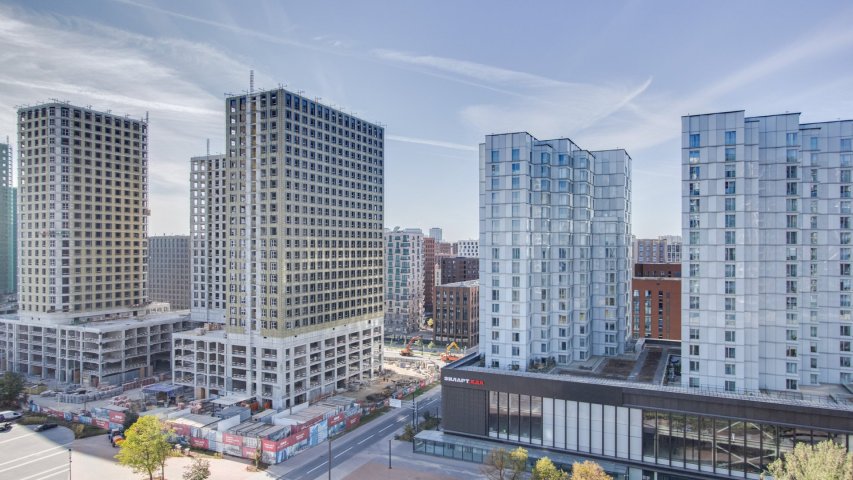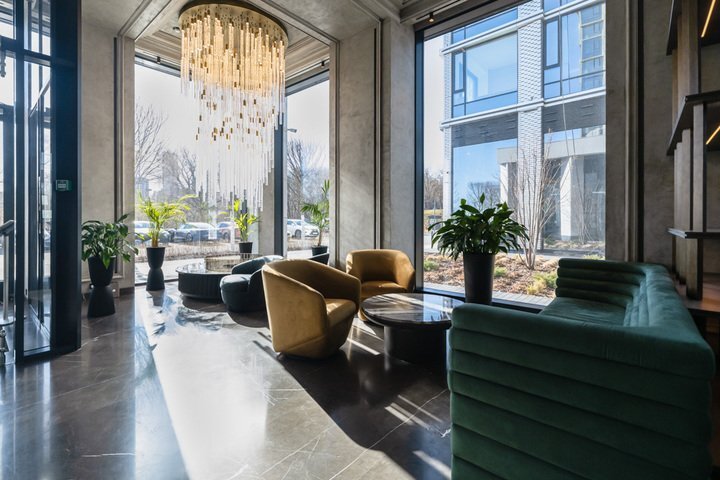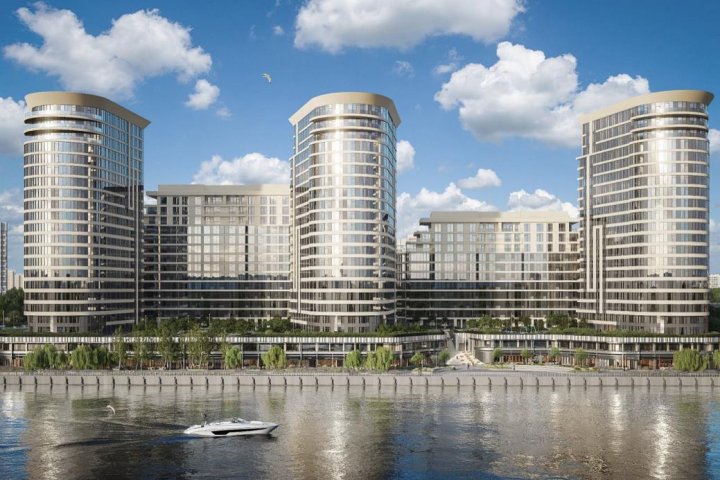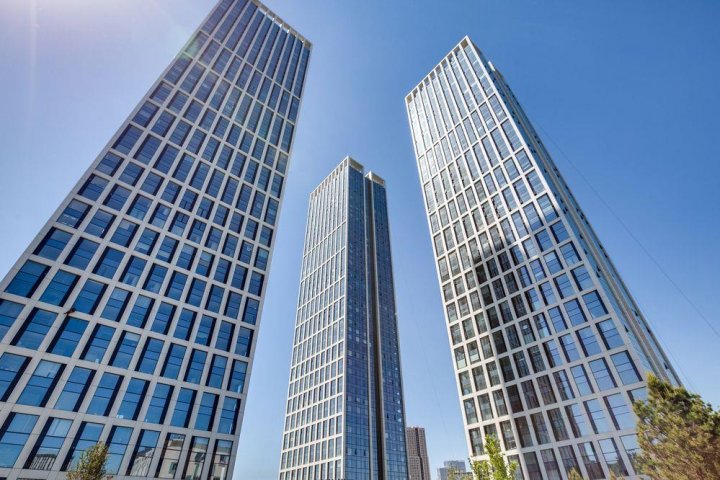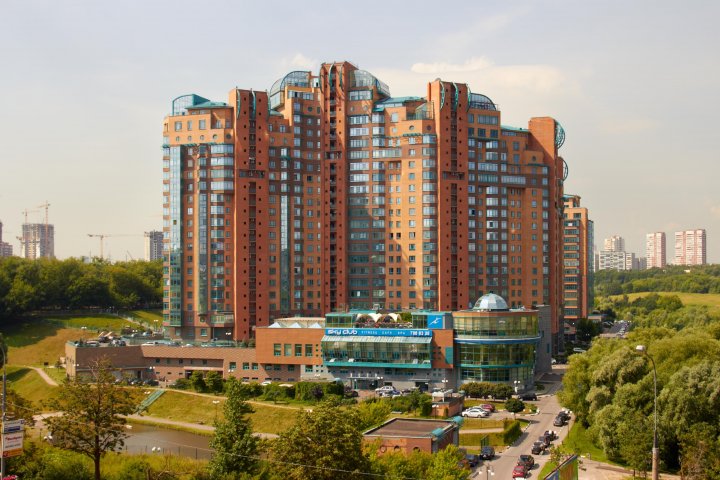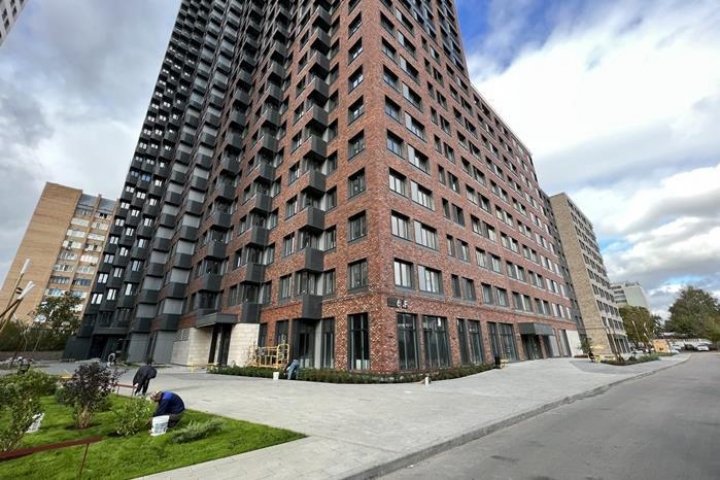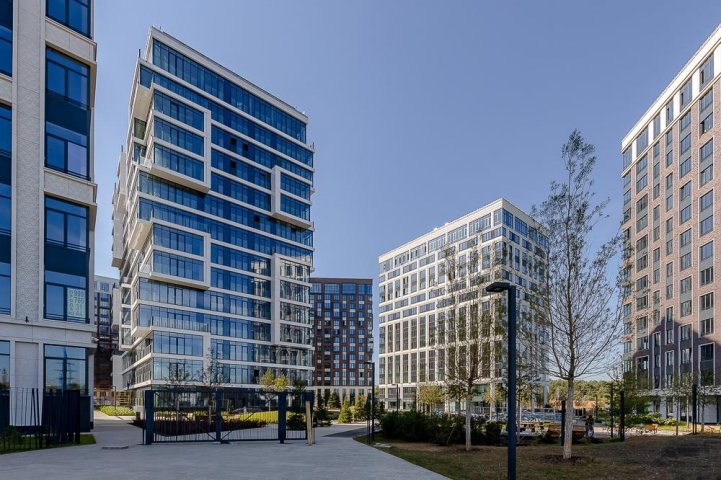Readiness: Q4 2025
Petrovsky Park II
Moscow, Petrovskiy Park 2 Residential Complex
190 offers in this Residential complex (RC)
The residential complex "Petrovsky Park II" is located between the "Petrovsky Park" and "Dynamo" metro stations, providing quick access to Leningradsky Avenue, the Third Transport Ring (TTK), and the Garden Ring. Within a kilometer, you can find Petrovsky, Savelovsky, and Timiryazevsky parks, as well as VTB Arena.
Surrounding amenities include shops, restaurants, beauty salons, fitness centers, bank branches, and medical facilities. For families with children, there are private kindergartens, schools No. 1601 and No. 1164, additional education centers, and a dance school.
Within a 10-minute drive are the Flacon design factory, the "Depo" food mall, as well as Belorussky and Savelovsky train stations, which offer express trains to Sheremetyevo Airport. Further away are the Aviapark shopping center and Moscow City.
The internal infrastructure is designed for everyday comfort. A private kindergarten operates on-site, and modern play and sports areas are installed.
The courtyard landscaping, developed by the "Pravda" bureau, creates a thoughtful space with perennials, shrubs, and floral compositions. A central highlight will be a bronze sculpture of Catherine the Great, integrated into the landscape and emphasizing the historical character of the area.
Intelligent solutions ensure convenience, safety, and the automation of daily processes: automatic meter reading transmission, a smart video intercom, digital passes, and contactless entry to the underground parking lot are all provided. Video surveillance, access control, security, and concierge services ensure reliable protection and comfort.
The "Petrovsky Park II" residence combines a prestigious location, a well-thought-out environment, and modern technologies. It’s a place where the quality of life becomes the new standard.
Surrounding amenities include shops, restaurants, beauty salons, fitness centers, bank branches, and medical facilities. For families with children, there are private kindergartens, schools No. 1601 and No. 1164, additional education centers, and a dance school.
Within a 10-minute drive are the Flacon design factory, the "Depo" food mall, as well as Belorussky and Savelovsky train stations, which offer express trains to Sheremetyevo Airport. Further away are the Aviapark shopping center and Moscow City.
The internal infrastructure is designed for everyday comfort. A private kindergarten operates on-site, and modern play and sports areas are installed.
The courtyard landscaping, developed by the "Pravda" bureau, creates a thoughtful space with perennials, shrubs, and floral compositions. A central highlight will be a bronze sculpture of Catherine the Great, integrated into the landscape and emphasizing the historical character of the area.
Intelligent solutions ensure convenience, safety, and the automation of daily processes: automatic meter reading transmission, a smart video intercom, digital passes, and contactless entry to the underground parking lot are all provided. Video surveillance, access control, security, and concierge services ensure reliable protection and comfort.
The "Petrovsky Park II" residence combines a prestigious location, a well-thought-out environment, and modern technologies. It’s a place where the quality of life becomes the new standard.
About the residential complex
Project delivery
2025 year
Square
starting from 23 before 109 m
Ceiling height
3,10
Residential complex type
Business
Parking
Подземный
Offers on the primary market (190)
All types
Square
Price
Bedrooms
Floor
Found 190 objects
Popular
1-bedroom(77)
2-bedroom(73)
3-bedroom(40)
Broker help
We will help you find, buy or sell real estate

Residential complex architecture
The architecture of Syntaxis bureau is built on a play of contrasts and attention to detail. The lower floors in dark shades visually emphasize monumentality, while the upper levels in light tones create a sense of balance. The variety of facade solutions — from volumetric forms to precise symmetry — makes the ensemble dynamic and recognizable.
The grand lobby features high ceilings, soft lighting, and thoughtful zoning. The signature interior by MAG Studio “Art-Facade” combines artistic forms and modern materials, creating a cohesive image.
There are 132 layout options available — from studios to spacious 4-room apartments with Shell & Core finishes. The variable building heights offer stunning views: of Petrovsky and Timiryazevsky parks, the City towers, VTB Arena, and the Ostankino Tower.
The residential complex “Petrovsky Park II” continues the traditions of the prestigious area, merging its historical context with architecture of a new generation.
The grand lobby features high ceilings, soft lighting, and thoughtful zoning. The signature interior by MAG Studio “Art-Facade” combines artistic forms and modern materials, creating a cohesive image.
There are 132 layout options available — from studios to spacious 4-room apartments with Shell & Core finishes. The variable building heights offer stunning views: of Petrovsky and Timiryazevsky parks, the City towers, VTB Arena, and the Ostankino Tower.
The residential complex “Petrovsky Park II” continues the traditions of the prestigious area, merging its historical context with architecture of a new generation.
Readiness: Q4 2025
Petrovsky Park II
Price on request

