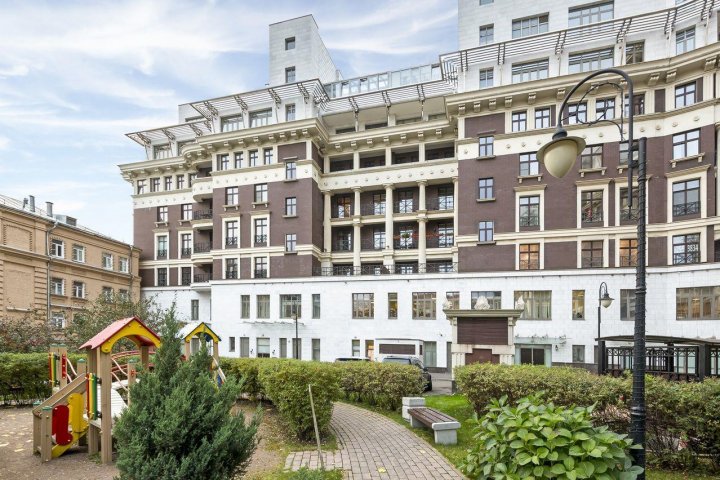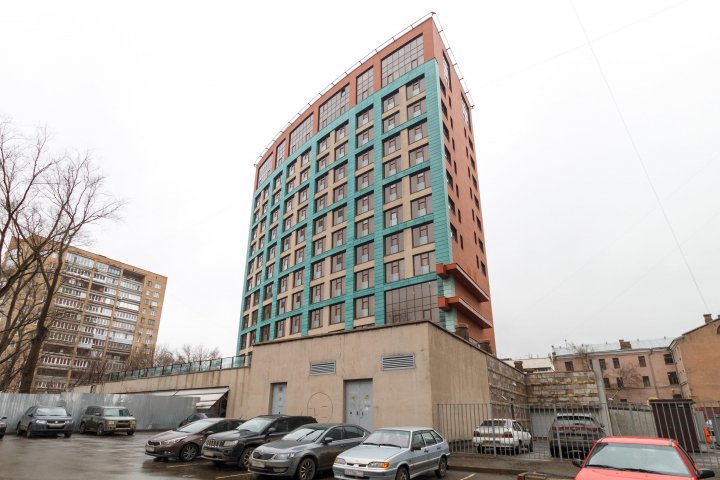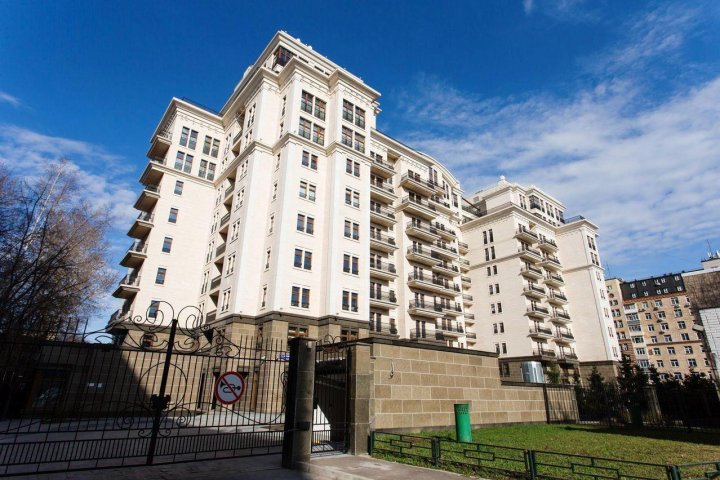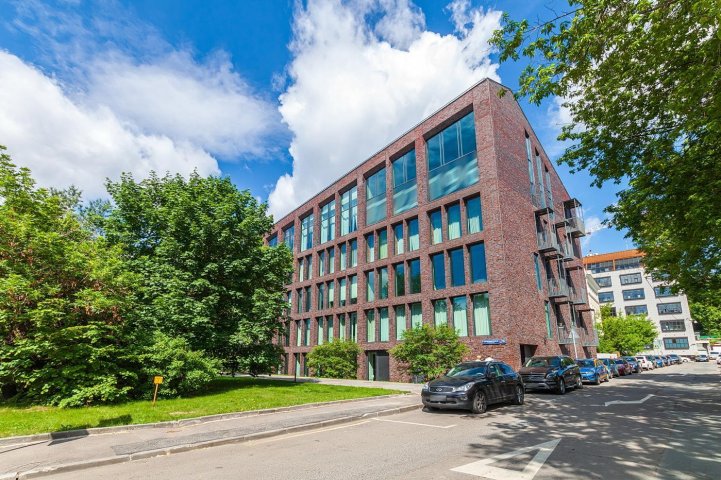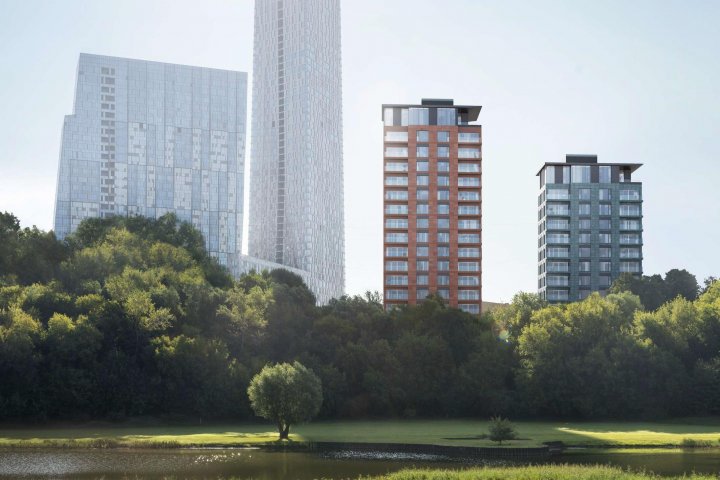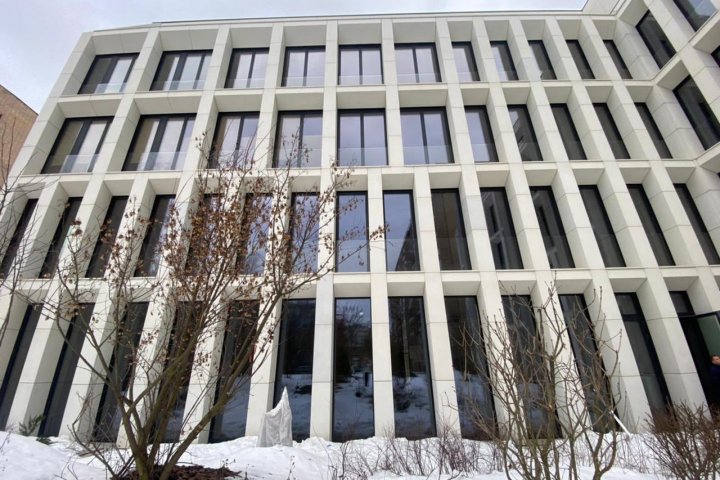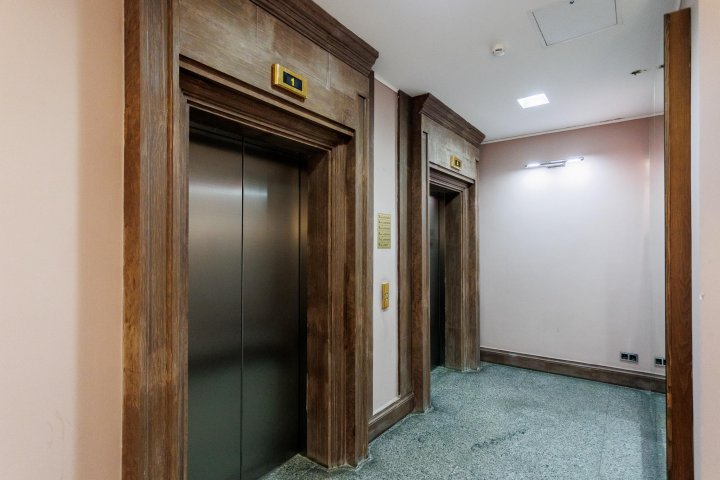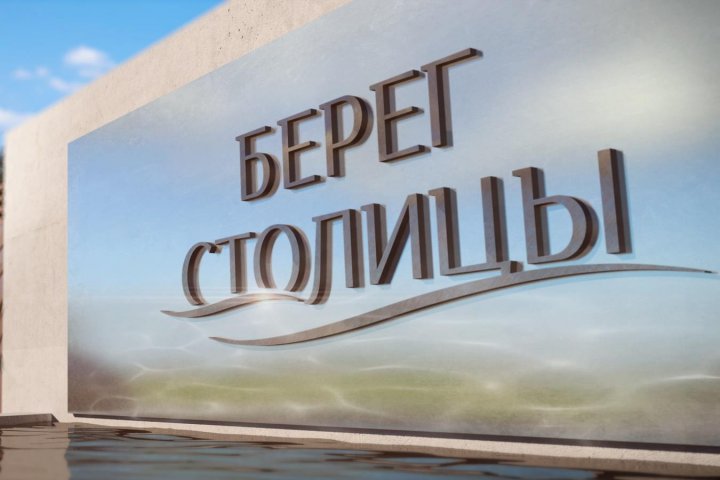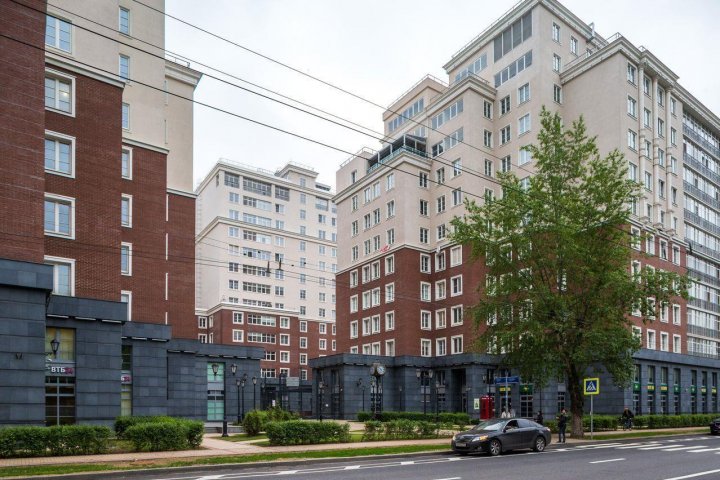Readiness: Q4 2029
NOVA
Moscow, Nova Residential Complex
1 offer in this Residential complex (RC)
Nova - six premium-class buildings based on an original architectural design by the Dutch bureau De Architekten Cie in Ramenki.
The well-maintained courtyard space covering 5 hectares is designed within the "car-free" concept. The territory is equipped with children's playgrounds, outdoor sports areas, and relaxation zones with loungers. Special attention is given to the courtyard-oasis with an art object and workspace. The ground floors of the buildings feature a lounge area, stroller room, and a pet paw-washing station.
Ramenki is rightfully considered one of the greenest districts in Moscow. A quarter of the area is occupied by parks: the natural reserve "Setun River Valley," Victory Park, and Vorobyovy Gory. On one side of Nova is Victory Park and Poklonnaya Hill, and on the other side is the Moscow Golf Club. The project is in close proximity to Kutuzovsky Prospekt and the Third Transport Ring. The distance to Moscow City is 3 km, and to the Kremlin - 9 km.
The well-maintained courtyard space covering 5 hectares is designed within the "car-free" concept. The territory is equipped with children's playgrounds, outdoor sports areas, and relaxation zones with loungers. Special attention is given to the courtyard-oasis with an art object and workspace. The ground floors of the buildings feature a lounge area, stroller room, and a pet paw-washing station.
Ramenki is rightfully considered one of the greenest districts in Moscow. A quarter of the area is occupied by parks: the natural reserve "Setun River Valley," Victory Park, and Vorobyovy Gory. On one side of Nova is Victory Park and Poklonnaya Hill, and on the other side is the Moscow Golf Club. The project is in close proximity to Kutuzovsky Prospekt and the Third Transport Ring. The distance to Moscow City is 3 km, and to the Kremlin - 9 km.
About the residential complex
Project delivery
2029 year
Square
starting from 30 before 252 m
Ceiling height
3,25
Residential complex type
Premium
Parking
Подземный
Offers on the secondary market (1)
Broker help
We will help you find, buy or sell real estate

Residential complex architecture
Nova is comprised of six buildings of varying heights, ranging from 10 to 40 floors. The project construction will be carried out in phases: the first phase includes 3 buildings, and the second phase includes 3 additional buildings.
Inspired by mountain peaks, the architects from De Architekten Cie designed cascading towers that mimic the natural silhouette of mountains. The original facades are finished with natural-toned clinker brick and panoramic glazing, proudly standing out against the cityscape. The lobby design was created by specialists from UNK Interiors, who opted for natural materials such as stone, glass, metal, and terrazzo for the interior of public spaces.
The project offers studios, apartments with 1-6 bedrooms ranging from 30 to 252 square meters, duplex penthouses with views, as well as apartments with patios. The collection includes units with spacious terraces and balconies. Future residents can choose from 5 designer interior options for their apartment.
Inspired by mountain peaks, the architects from De Architekten Cie designed cascading towers that mimic the natural silhouette of mountains. The original facades are finished with natural-toned clinker brick and panoramic glazing, proudly standing out against the cityscape. The lobby design was created by specialists from UNK Interiors, who opted for natural materials such as stone, glass, metal, and terrazzo for the interior of public spaces.
The project offers studios, apartments with 1-6 bedrooms ranging from 30 to 252 square meters, duplex penthouses with views, as well as apartments with patios. The collection includes units with spacious terraces and balconies. Future residents can choose from 5 designer interior options for their apartment.


