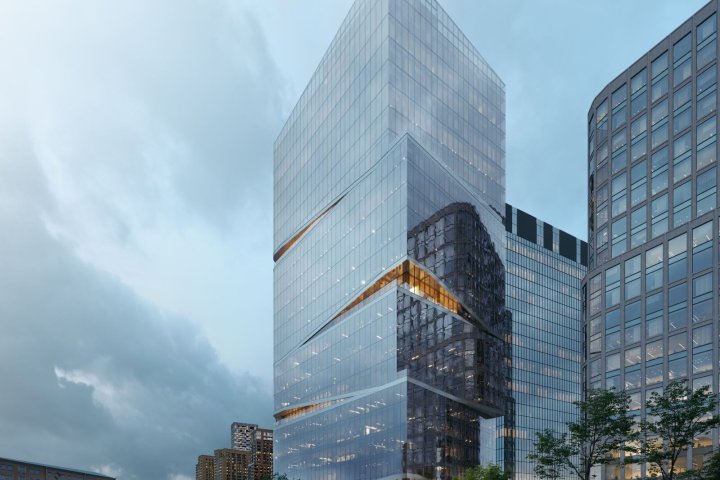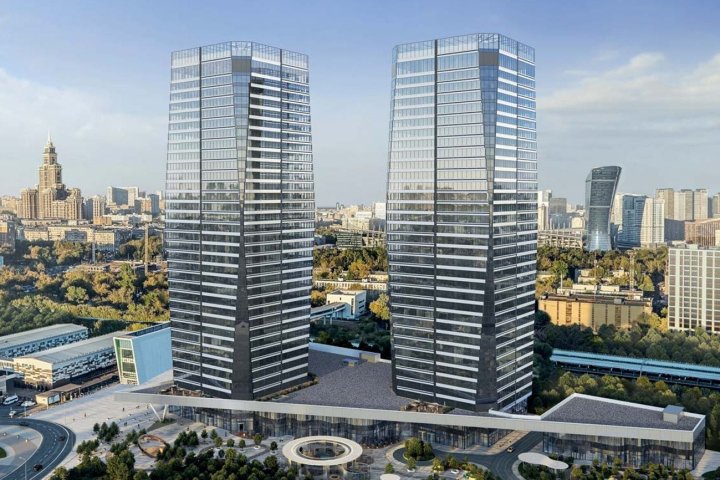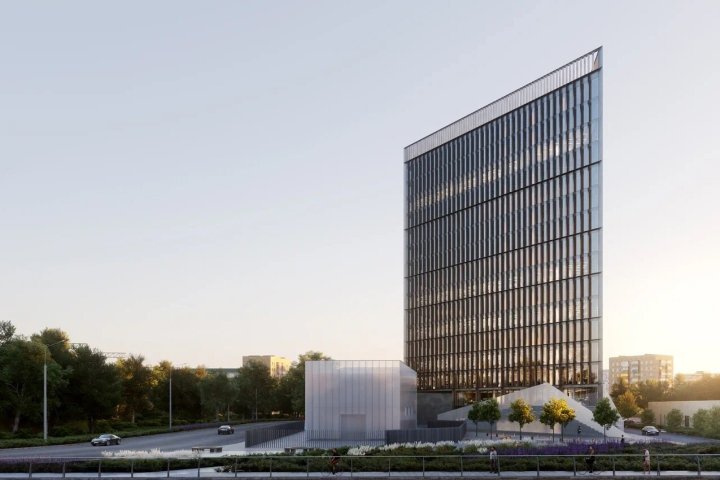Readiness: Q4 2025
Lakes
Moscow, Ozyornaya Street, вл42
3 offers in this Residential complex (RC)
The modern Lakes business center is a new attraction in the west of Moscow. The project combines offices, retail spaces, and a rich infrastructure, forming a complete ecosystem.
The office district is located in the Ochakovo-Matveyevsky area, within walking distance from the "Ozerna" metro station. It takes just 3 minutes to reach the MKAD highway and 15 minutes to get onto Rublevskoye Highway.
Within a 20-minute drive are Lomonosov Moscow State University, Vorobyovy Gory, Peredelkino, Skolkovo, and Moscow City. The international airport Vnukovo is 25 minutes away. Nearby are the Valley of the Ochakovka River, the Olympic Village Park, and the Ochakovskiye Ponds.
Within walking distance, there are shops, cafes, fitness centers, bank branches, and household services. A bit further away, educational centers, sports complexes, cycling paths, and green spaces for walking and recreation can be found.
The first and second floors of the complex feature a shopping gallery and service area, including a supermarket, shops, an espresso bar, a cafe, a food market, and a fitness center with a spa and open terrace. Shower facilities, bike and scooter storage areas, and parking spots for couriers are also provided.
The underground parking lot accommodates 107 cars, while the adjoining area includes charging stations for electric vehicles and well-developed pedestrian zones. Modern engineering solutions have been implemented: contactless access, high-speed elevators, supply and exhaust ventilation, and air conditioning systems. Intelligent security systems and digital infrastructure ensure a stable and comfortable working environment for companies throughout the day.
The Lakes business center sets a new standard for the business environment in west Moscow: technological, functional, and oriented towards the needs of companies.
The office district is located in the Ochakovo-Matveyevsky area, within walking distance from the "Ozerna" metro station. It takes just 3 minutes to reach the MKAD highway and 15 minutes to get onto Rublevskoye Highway.
Within a 20-minute drive are Lomonosov Moscow State University, Vorobyovy Gory, Peredelkino, Skolkovo, and Moscow City. The international airport Vnukovo is 25 minutes away. Nearby are the Valley of the Ochakovka River, the Olympic Village Park, and the Ochakovskiye Ponds.
Within walking distance, there are shops, cafes, fitness centers, bank branches, and household services. A bit further away, educational centers, sports complexes, cycling paths, and green spaces for walking and recreation can be found.
The first and second floors of the complex feature a shopping gallery and service area, including a supermarket, shops, an espresso bar, a cafe, a food market, and a fitness center with a spa and open terrace. Shower facilities, bike and scooter storage areas, and parking spots for couriers are also provided.
The underground parking lot accommodates 107 cars, while the adjoining area includes charging stations for electric vehicles and well-developed pedestrian zones. Modern engineering solutions have been implemented: contactless access, high-speed elevators, supply and exhaust ventilation, and air conditioning systems. Intelligent security systems and digital infrastructure ensure a stable and comfortable working environment for companies throughout the day.
The Lakes business center sets a new standard for the business environment in west Moscow: technological, functional, and oriented towards the needs of companies.
About the residential complex
Project delivery
2025 year
Ceiling height
3,80
Residential complex type
Class A business center
Parking
Подземный
Offers on the primary market (3)
All types
Square
Price
Bedrooms
Floor
Found 3 object
Popular
Properties
Office space
ID 195119
area: 608.4 m2
Price: 2 138 864 $
Bedrooms: 0
Floor: 13
Office space
ID 195121
area: 1357.1 m2
Price: 4 886 565 $
Bedrooms: 0
Floor: 17
Office space
ID 195120
area: 608.4 m2
Price: 2 162 638 $
Bedrooms: 0
Floor: 14
Broker help
We will help you find, buy or sell luxury real estate

Residential complex architecture
The architectural project by APEX bureau is designed in a minimalist style: vertical lines, precise proportions, and a restrained palette create an expressive silhouette of the building. Panoramic glazing emphasizes the geometry of the facade and fills the internal spaces with light.
The public areas have been developed by Panacom studio. The double-height grand lobby is decorated with stone, architectural concrete, and wood. Thoughtful zoning ensures convenient navigation.
Office spaces are located on the 5th to 18th floors. Thanks to the Shell & Core finishing, they can be adapted to any needs: from open space to mixed formats. Ceiling heights range from 3.8 to 4.9 meters, with wet points provided on each floor.
The building is equipped with modern engineering systems: supply and exhaust ventilation, central air conditioning, VRV systems, contactless access, and high-speed elevators.
The Lakes business center is a thoughtfully designed cluster where architecture, infrastructure, and office quality set a new standard for the business environment. It provides conditions for productive work, company growth, and the comfortable everyday life of employees.
The public areas have been developed by Panacom studio. The double-height grand lobby is decorated with stone, architectural concrete, and wood. Thoughtful zoning ensures convenient navigation.
Office spaces are located on the 5th to 18th floors. Thanks to the Shell & Core finishing, they can be adapted to any needs: from open space to mixed formats. Ceiling heights range from 3.8 to 4.9 meters, with wet points provided on each floor.
The building is equipped with modern engineering systems: supply and exhaust ventilation, central air conditioning, VRV systems, contactless access, and high-speed elevators.
The Lakes business center is a thoughtfully designed cluster where architecture, infrastructure, and office quality set a new standard for the business environment. It provides conditions for productive work, company growth, and the comfortable everyday life of employees.
Readiness: Q4 2025
Lakes
starting from $ 2,29 million






