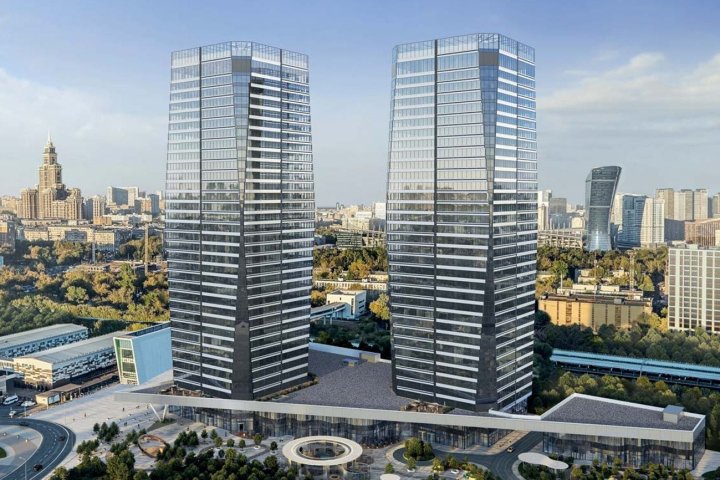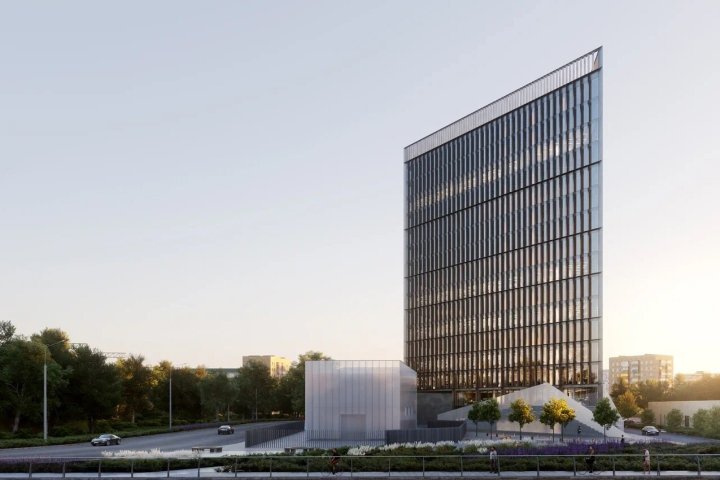Readiness: Q3 2027
Бизнес-центр VALTRI
Moscow, Gruzinsky Val Street, 3
22 offers in this Residential complex (RC)
The internal infrastructure of the complex is designed as a space for work and life. The first floor features a lobby with a lounge area, cafes, and restaurants. Open terraces and lounge areas on the roof create a comfortable environment for meetings and relaxation. The underground levels provide parking for 95 cars, including charging stations for electric vehicles, as well as a convenient unloading zone and barrier-free access to elevators.
VALTRI is surrounded by cultural and business landmarks – theaters, exhibition venues, boutiques, hotels, and culinary concepts. All of this forms a premium-level business ecosystem where aesthetics and efficiency work in balance.
About the residential complex
Project delivery
2027 year
Square
starting from 570 before 1066 m
Residential complex type
Class A business center
Number of parking spaces
95
Parking
Подземный
Offers on the primary market (22)
Found 22 object
Properties

Office space
ID 179640
area: 570.7 m2
Price: 3 944 071 $
Bedrooms: 0
Floor: 6

Office space
ID 179641
area: 591.1 m2
Price: 4 040 658 $
Bedrooms: 0
Floor: 6

Office space
ID 179642
area: 1066.7 m2
Price: 7 677 620 $
Bedrooms: 0
Floor: 7

Office space
ID 179643
area: 588.1 m2
Price: 4 074 233 $
Bedrooms: 0
Floor: 8

Office space
ID 179644
area: 573.6 m2
Price: 3 991 363 $
Bedrooms: 0
Floor: 8

Office space
ID 179645
area: 588.1 m2
Price: 4 110 288 $
Bedrooms: 0
Floor: 9
Broker help
We will help you find, buy or sell real estate

Residential complex architecture
VALTRI is a 24-story tower with an expressive silhouette and panoramic glazing that opens views of central Moscow. The interior spaces are designed with the needs of modern companies in mind: ceiling heights of up to 4 meters, flexible open space solutions, the possibility of creating offices, meeting rooms, private lounge areas, and terraces on the upper floors.
Particular attention is paid to entrance groups: a spacious lobby in a light palette, designer furniture, areas for informal meetings, and a contactless access system. The building is equipped with advanced engineering systems, including supply and exhaust ventilation with air filtration, energy-efficient glazing, and modern high-capacity elevators.
Readiness: Q3 2027
Бизнес-центр VALTRI
starting from $ 3,9 million






