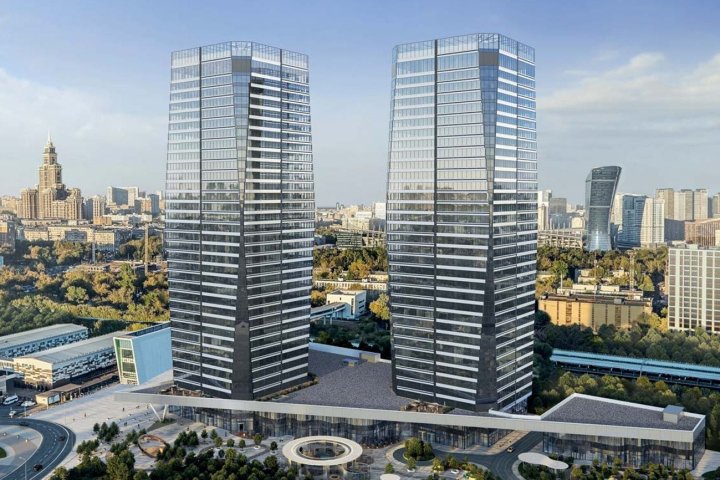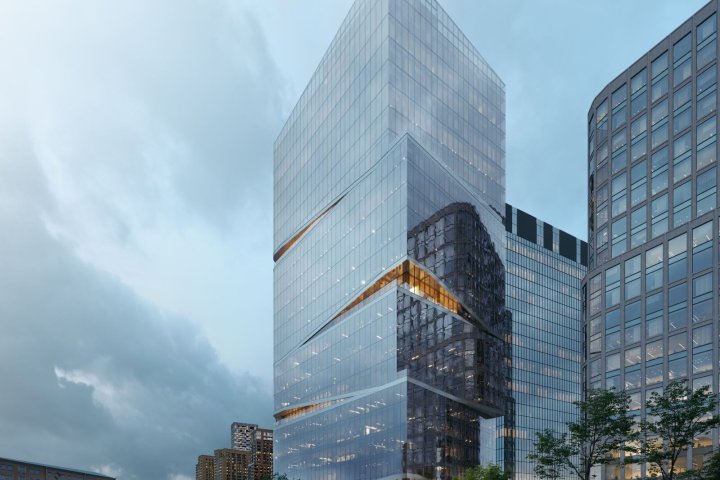Readiness: Q4 2025
Porta
Moscow, Zarechnaya Street, 2/1
2 offers in this Residential complex (RC)
The Porta Business Center is located on Zarechnaya Street, just a 2-minute walk from the Fili metro station. This is a next-generation workspace hub where architecture, technology, and infrastructure create an environment for companies focused on efficiency and a modern lifestyle.
The location combines proximity to Moscow City, green areas of Fili Park, and the well-maintained embankment of the Moscow River. Key roads such as Kutuzovsky Avenue and the Third Ring Road are nearby, and the MCC "Fili" and a riverboat dock are within walking distance. There are cafes, restaurants, a supermarket, shops, and service facilities close by.
On the first floor, there is a lobby with a courier area, a café, a pharmacy, a canteen, and a restaurant. Shower rooms and changing rooms are provided for employees, and the elevator lobbies are equipped with a contactless access system. The roof features a terrace with a premium open-air lounge atmosphere. In the evening, the space transforms into an observation deck with soft lighting and a stunning panorama of the skyscrapers.
The territory includes an amphitheater for meetings, presentations, and outdoor events. The landscaping is managed by the Magly bureau: perennial plants and decorative grasses create a minimalist composition.
The building has enhanced mobile connectivity, free Wi-Fi, electric vehicle charging stations, and parking for bicycles and scooters. The two lower floors are occupied by an underground parking garage with 250 parking spaces.
The location combines proximity to Moscow City, green areas of Fili Park, and the well-maintained embankment of the Moscow River. Key roads such as Kutuzovsky Avenue and the Third Ring Road are nearby, and the MCC "Fili" and a riverboat dock are within walking distance. There are cafes, restaurants, a supermarket, shops, and service facilities close by.
On the first floor, there is a lobby with a courier area, a café, a pharmacy, a canteen, and a restaurant. Shower rooms and changing rooms are provided for employees, and the elevator lobbies are equipped with a contactless access system. The roof features a terrace with a premium open-air lounge atmosphere. In the evening, the space transforms into an observation deck with soft lighting and a stunning panorama of the skyscrapers.
The territory includes an amphitheater for meetings, presentations, and outdoor events. The landscaping is managed by the Magly bureau: perennial plants and decorative grasses create a minimalist composition.
The building has enhanced mobile connectivity, free Wi-Fi, electric vehicle charging stations, and parking for bicycles and scooters. The two lower floors are occupied by an underground parking garage with 250 parking spaces.
About the residential complex
Project delivery
2025 year
Residential complex type
Class A business center
Parking
Подземный
Offers on the primary market (2)
All types
Square
Price
Bedrooms
Floor
Found 2 object
Popular
Properties
Office space
ID 195125
area: 2084.6 m2
Price: 15 855 692 $
Bedrooms: 0
Floor: 16
Office space
ID 195123
area: 1958.6 m2
Price: 13 799 622 $
Bedrooms: 0
Floor: 15
Broker help
We will help you find, buy or sell real estate

Residential complex architecture
The architecture of the 17-story skyscraper is designed by the WALL bureau in a futuristic style. Vertical slats enhance the plasticity of the facade, while the pointed top forms a recognizable silhouette.
Natural granite and textured stainless steel panels are used in the lobby's finishing. The 7-meter ceilings and panoramic glazing fill the space with light, while thoughtful navigation helps employees and guests orient themselves.
The office spaces, designed by Today & Laboratory, allow for flexible organization of the area—from open space to mixed formats. Next-generation engineering systems support a comfortable microclimate.
Natural granite and textured stainless steel panels are used in the lobby's finishing. The 7-meter ceilings and panoramic glazing fill the space with light, while thoughtful navigation helps employees and guests orient themselves.
The office spaces, designed by Today & Laboratory, allow for flexible organization of the area—from open space to mixed formats. Next-generation engineering systems support a comfortable microclimate.
Readiness: Q4 2025
Porta
starting from $ 14,84 million






