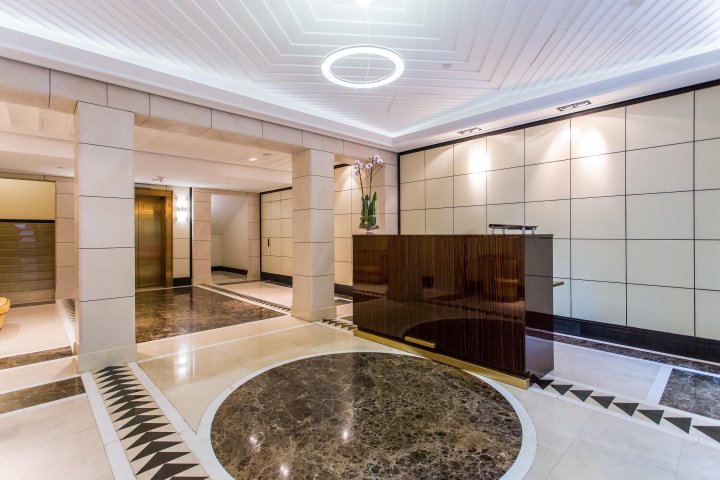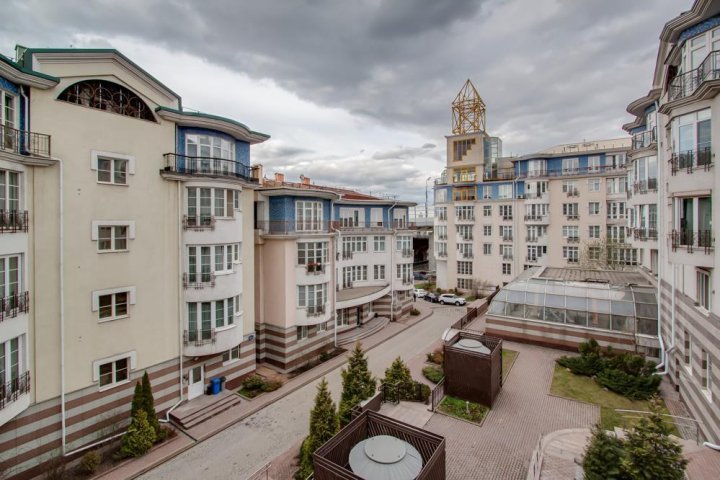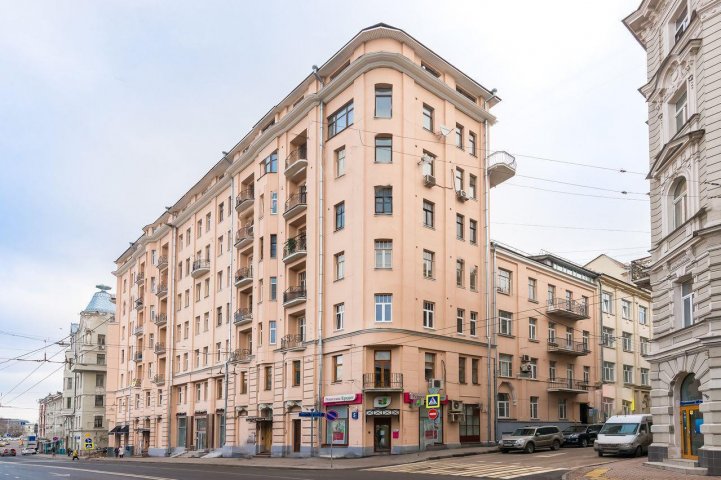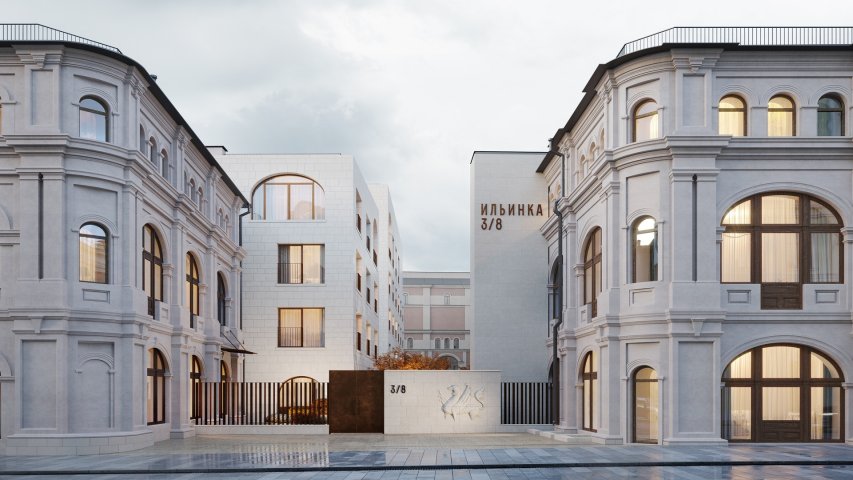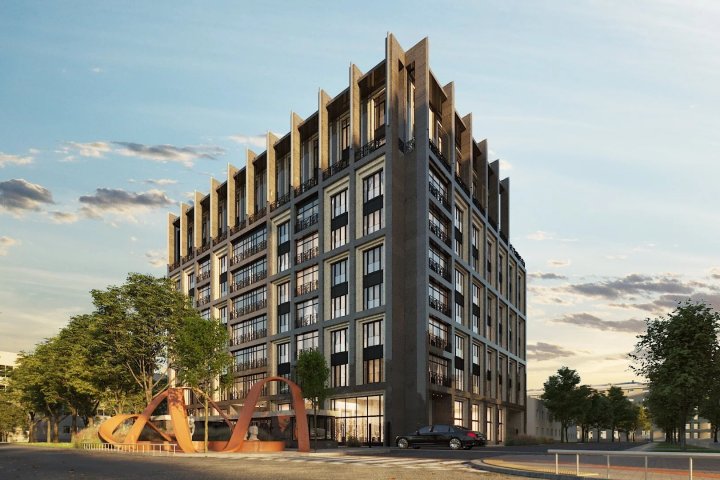Readiness: On request
Residential complex (RC) Imperial House
6 Yakimansky Lane
1 offer in this Residential complex (RC)
"Imperial House" is a residential complex of a club type located near "Muzeon" and the new museum complex of the Tretyakov Gallery. The house is surrounded by parks, squares, and cultural and historical attractions of the capital. From the windows and balconies, you can see the Yakimanka district, the Monument to Peter the Great, and the Cathedral of Christ the Savior. Within walking distance are Gorky Park and the Moscow River embankment.
The house has its own spa salon, fitness center, playgrounds for children, library, and cinema. In one of the sections of the house, there is a business center where office space from 100 square meters can be rented. The underground part of the building has parking for 295 cars. Concierge services are available to residents.
Convenient location: 5 minutes' walk to the "Oktyabrskaya" metro station. 300 meters to the Garden Ring, 3.5 km to the Third Transport Ring, and 20 minutes' drive to "Moscow-City."
The house has its own spa salon, fitness center, playgrounds for children, library, and cinema. In one of the sections of the house, there is a business center where office space from 100 square meters can be rented. The underground part of the building has parking for 295 cars. Concierge services are available to residents.
Convenient location: 5 minutes' walk to the "Oktyabrskaya" metro station. 300 meters to the Garden Ring, 3.5 km to the Third Transport Ring, and 20 minutes' drive to "Moscow-City."
About the residential complex
Residential complex type
Elite
Number of parking spaces
152
Parking
Подземный
Offers on the secondary market (1)
Broker help
We will help you find, buy or sell real estate

Residential complex architecture
According to Urban Awards in 2011, "Imperial House" was recognized as the best luxury complex in Moscow. The impressive building in the Stalinist Empire style harmoniously fits into the area's architecture. The architectural concept of the club house was developed by Mikhail Belov. The building, ranging from 13 to 16 floors, is divided into 3 sections. The cream-colored façade is adorned with stone and ceramic finishes. Balcony niches are highlighted in orange. The pinnacle of the tower is decorated with a spire.
The limited collection of apartments consists of 65 units ranging from 170 to 480 square meters with ceiling heights of 3.6 meters. This is a home for those who appreciate peace and privacy. Each floor has only 2 apartments, each with its own elevator hall. Residences on the upper floors occupy the entire floor and have windows on all four sides.
The limited collection of apartments consists of 65 units ranging from 170 to 480 square meters with ceiling heights of 3.6 meters. This is a home for those who appreciate peace and privacy. Each floor has only 2 apartments, each with its own elevator hall. Residences on the upper floors occupy the entire floor and have windows on all four sides.
Readiness: On request
Imperial House
Price on request
