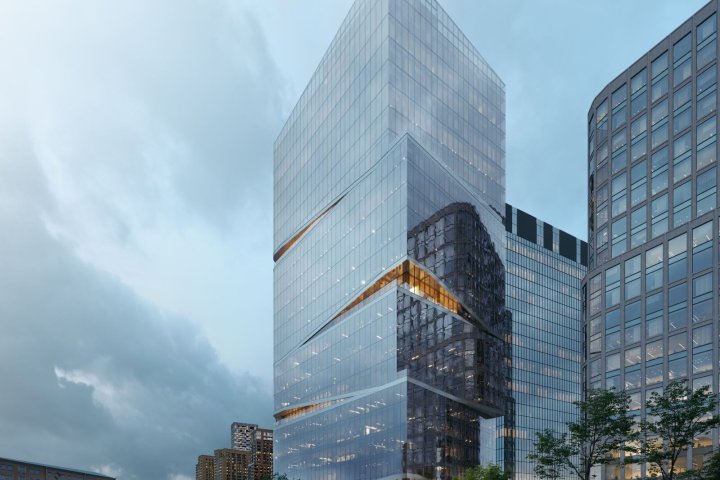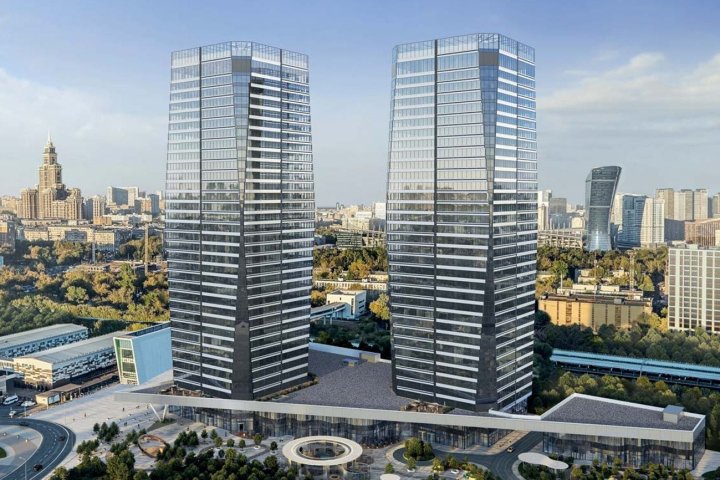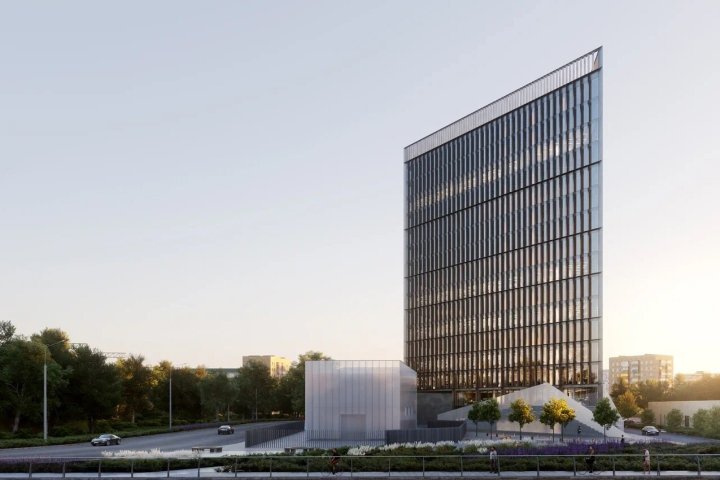Readiness: Q3 2026
Gustav
Moscow, Skladochnaya Street, 6с36
55 offers in this Residential complex (RC)
The creative business cluster GUSTAV is located in the historic business district of Moscow on Skladchnaya Street, near Savyolovsky Railway Station and the city's largest transportation arteries—only a 10-minute walk to the "Savyolovskaya" and "Dmitrovskaya" Metro stations. Direct proximity to the Third Transport Ring (TTK) and a developed road network ensure quick logistics for both employees and business partners and guests of the complex.
The cluster is designed for teams of professionals, startups, and large companies that choose a productive urban environment and a flexible work format. The business space with over 2700 workstations forms the core of business activity in the area. Spacious lobbies on the first floors feature comfortable lounge areas, cafes, restaurants, and retail—all necessary for daily work, meetings, and business communication. Open areas, internal courtyards, and terraces allow for easy transitions between work tasks and relaxation outdoors.
An underground parking garage with 221 parking spaces is provided, with access for trucks up to 2.9 meters in height, which is especially convenient for businesses involved in logistics or manufacturing. Bicycle parking and charging stations for electric vehicles meet modern environmental and employee mobility standards.
A high level of digitization is supported by video surveillance systems, access control, and work automation services. The safety of personnel and guests is ensured through multi-level security systems.
Urban beautification occupies a special place in the infrastructure: industrial sculptures, patterned paving stones that visually direct flows from transport hubs, and the integration of open space with the building's internal areas. This creates a comfortable daily environment and enhances the potential capitalization of the property in the future.
The cluster is designed for teams of professionals, startups, and large companies that choose a productive urban environment and a flexible work format. The business space with over 2700 workstations forms the core of business activity in the area. Spacious lobbies on the first floors feature comfortable lounge areas, cafes, restaurants, and retail—all necessary for daily work, meetings, and business communication. Open areas, internal courtyards, and terraces allow for easy transitions between work tasks and relaxation outdoors.
An underground parking garage with 221 parking spaces is provided, with access for trucks up to 2.9 meters in height, which is especially convenient for businesses involved in logistics or manufacturing. Bicycle parking and charging stations for electric vehicles meet modern environmental and employee mobility standards.
A high level of digitization is supported by video surveillance systems, access control, and work automation services. The safety of personnel and guests is ensured through multi-level security systems.
Urban beautification occupies a special place in the infrastructure: industrial sculptures, patterned paving stones that visually direct flows from transport hubs, and the integration of open space with the building's internal areas. This creates a comfortable daily environment and enhances the potential capitalization of the property in the future.
About the residential complex
Project delivery
2026 year
Square
starting from 40 before 3000 m
Residential complex type
Class A business center
Parking
Подземный
Offers on the primary market (55)
All types
Square
Price
Bedrooms
Floor
Found 55 objects
Popular
Properties
Office space
ID 195064
area: 39.5 m2
Price: 204 345 $
Bedrooms: 0
Floor: 5
Office space
ID 195065
area: 39.7 m2
Price: 205 235 $
Bedrooms: 0
Floor: 5
Office space
ID 195066
area: 40.1 m2
Price: 206 915 $
Bedrooms: 0
Floor: 5
Office space
ID 195067
area: 71.3 m2
Price: 291 303 $
Bedrooms: 0
Floor: 5
Office space
ID 195068
area: 71.8 m2
Price: 292 853 $
Bedrooms: 0
Floor: 5
Office space
ID 195069
area: 73.6 m2
Price: 293 721 $
Bedrooms: 0
Floor: 5
Load more
Broker help
We will help you find, buy or sell luxury real estate

Residential complex architecture
The architectural concept of GUSTAV was developed by the IND bureau. The cluster is created on the site of the "Borets" factory with maximum preservation of historical buildings and their integration into the new urban landscape. For Moscow, this is a unique case of using modern engineering solutions: part of the 19th-century buildings was carefully relocated and incorporated into the overall structure of the complex, maintaining the visual and cultural identity of the place.
GUSTAV consists of three main blocks: traditional Class A offices, models of industrial open-space formats, as well as commercial spaces for retail and service functions. Office spaces range from 40 to 3,000 sq.m, allowing both small offices and corporate teams to work effectively. The premises are delivered in Shell & Core condition, giving tenants and buyers the freedom to implement their own architectural solutions, including individualized zoning, additional wet points, meeting rooms, and laboratories. High ceilings (up to 6.85 m), panoramic windows, and increased load-bearing characteristics of the floors enable the realization of complex engineering projects.
Some office and production blocks are available for merging to create unique spaces in terms of size and function—allowing for flexible responses to the needs of modern companies and startups in creative industries.
All engineering systems—central air conditioning, modern ventilation, energy-efficient lighting—are implemented with consideration for eco-friendliness, energy efficiency, and the comfort of the end user.
GUSTAV consists of three main blocks: traditional Class A offices, models of industrial open-space formats, as well as commercial spaces for retail and service functions. Office spaces range from 40 to 3,000 sq.m, allowing both small offices and corporate teams to work effectively. The premises are delivered in Shell & Core condition, giving tenants and buyers the freedom to implement their own architectural solutions, including individualized zoning, additional wet points, meeting rooms, and laboratories. High ceilings (up to 6.85 m), panoramic windows, and increased load-bearing characteristics of the floors enable the realization of complex engineering projects.
Some office and production blocks are available for merging to create unique spaces in terms of size and function—allowing for flexible responses to the needs of modern companies and startups in creative industries.
All engineering systems—central air conditioning, modern ventilation, energy-efficient lighting—are implemented with consideration for eco-friendliness, energy efficiency, and the comfort of the end user.
Readiness: Q3 2026
Gustav
starting from $ 309,43 thsd






