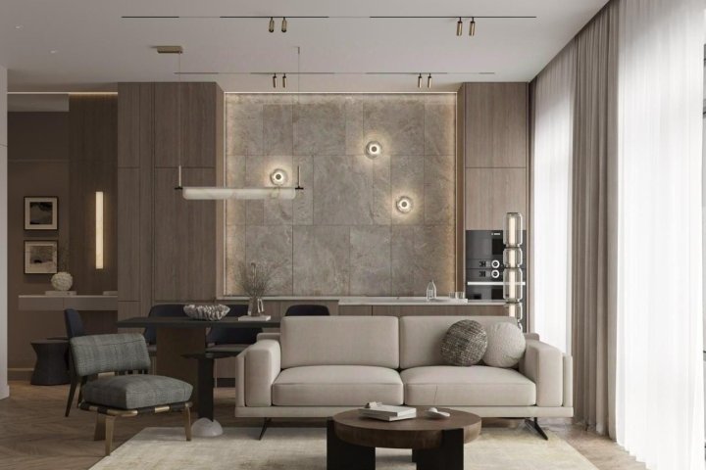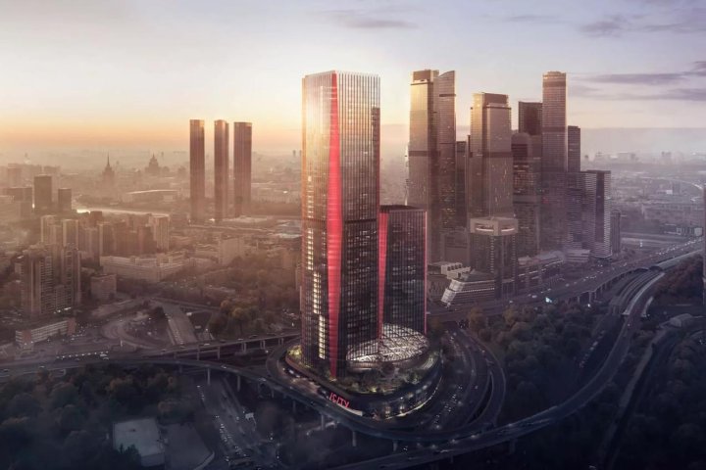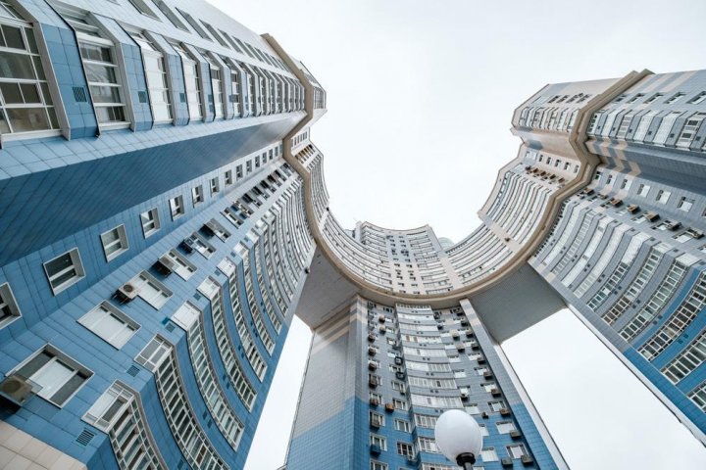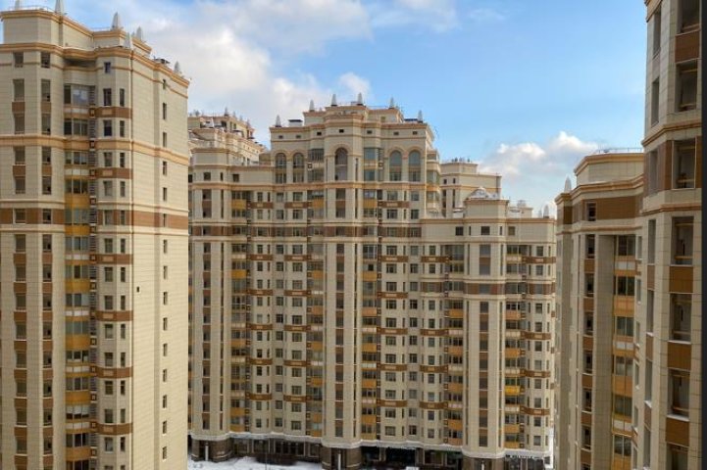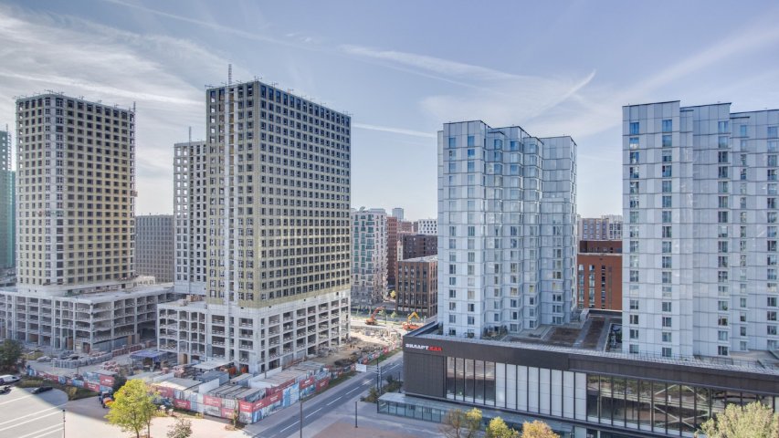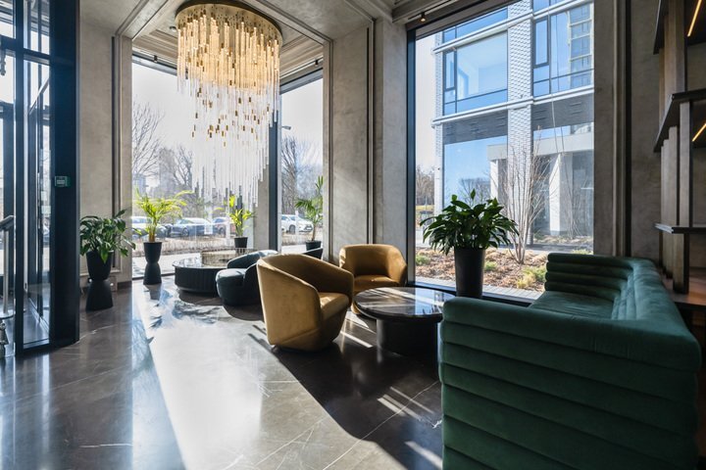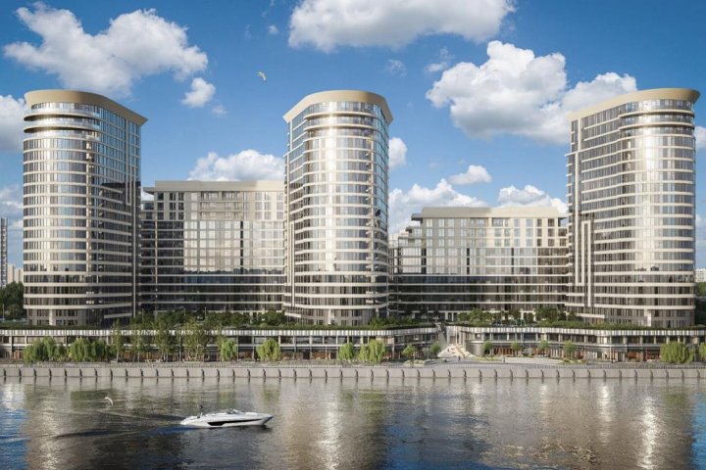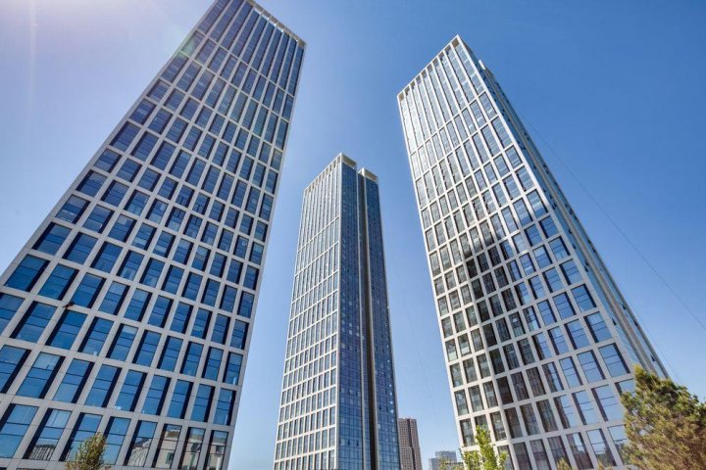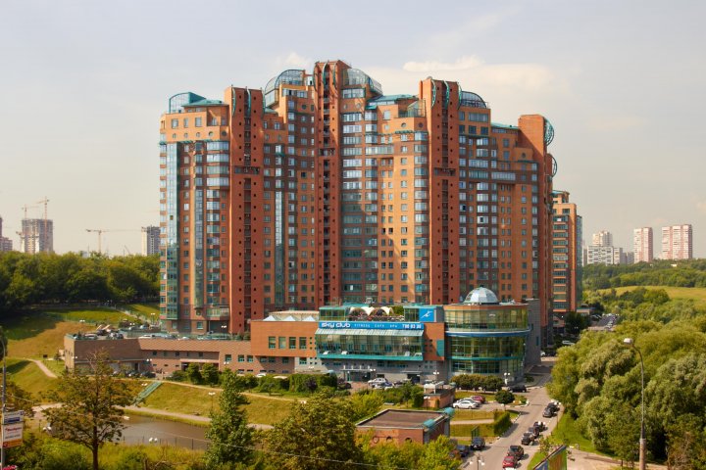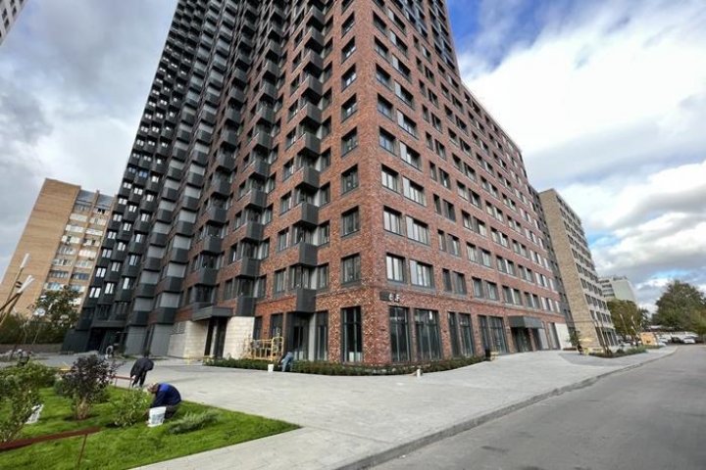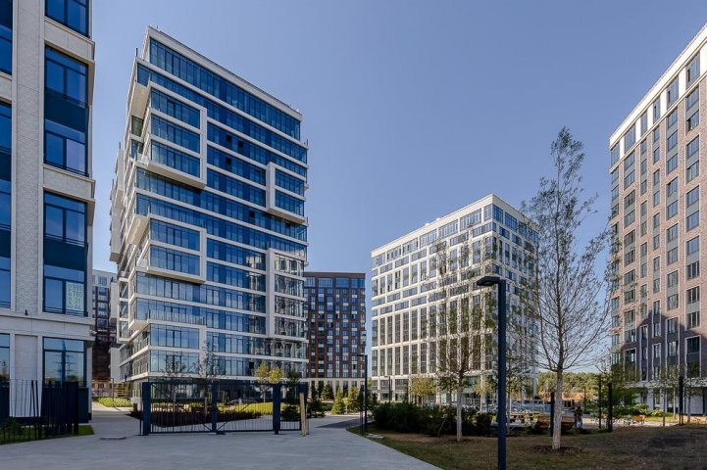Readiness: On request
Residential complex (RC) Dream Towers
9 Andropova Ave
1 offer in this Residential complex (RC)
The Dream Towers business-class residential complex is located in the Nagatino Swamp on the banks of the Moskva River. Its unique location on a peninsula creates a sense of privacy and tranquility just 15 minutes from the Kremlin.
Residents enjoy life surrounded by nature — the complex is near a waterfront, walking alleys, and two parks: Northern and Southern. Next to the residential buildings is a closed green area with a beach on the shore of the Kozhukhovsky backwater.
The first floors house boutiques, gastronomic concepts, cafes, a fitness area, and service companies. The complex includes a private kindergarten for 50 children and an elementary school for 150 students.
Within walking distance are the entertainment park "Dream Island," the Kolomenskoye museum-reserve, the Yauza embankment, and Tyufeleva Grove park. The "Technopark" metro station is a 7-minute walk away, and the city center is about a 15-minute drive.
Dream Towers offers an environment where the urban rhythm meets privacy and tranquility by the water, while the infrastructure ensures comfort and convenience every day.
Residents enjoy life surrounded by nature — the complex is near a waterfront, walking alleys, and two parks: Northern and Southern. Next to the residential buildings is a closed green area with a beach on the shore of the Kozhukhovsky backwater.
The first floors house boutiques, gastronomic concepts, cafes, a fitness area, and service companies. The complex includes a private kindergarten for 50 children and an elementary school for 150 students.
Within walking distance are the entertainment park "Dream Island," the Kolomenskoye museum-reserve, the Yauza embankment, and Tyufeleva Grove park. The "Technopark" metro station is a 7-minute walk away, and the city center is about a 15-minute drive.
Dream Towers offers an environment where the urban rhythm meets privacy and tranquility by the water, while the infrastructure ensures comfort and convenience every day.
About the residential complex
Square
starting from 228 before 233 m
Ceiling height
3,15
Residential complex type
Business
Number of parking spaces
247
Parking
Подземный
Offers on the secondary market (1)
Broker help
We will help you find, buy or sell real estate

Residential complex architecture
The architectural concept of Dream Towers is inspired by the skyscrapers of Manhattan from the first half of the 20th century. The complex reflects the aesthetics of Art Deco, vertical rhythms, expressive geometry, and attention to detail.
The façades are constructed using natural stone, glass, and decorative metal inserts. The light color palette gives the ensemble a sense of airiness and graphic quality, while the panoramic glazing creates an open connection with the external environment.
The project includes three buildings, among which there are two towers of 24 stories each and a club house with 6 stories. The complex features 471 apartments ranging from 37 to 162 m². The layouts include master bedrooms, kitchen-living rooms, panoramic apartments with views, and two-level penthouses with spacious terraces. The upper floors offer rare views of Moscow City, MSU, and the city center. The ceiling height reaches 3.2 meters.
The interiors of the entrance areas are designed to match the overall aesthetic of the façades. Soft lighting, warm textures, waiting areas, and lounge spaces with designer furniture are utilized. Reception desks are installed in the buildings, storage rooms are provided, and low-noise elevators with high-end finishes are in operation.
A subterranean parking facility for 227 vehicles is available. Additionally, the complex includes storage rooms (cellars), bicycle parking, and infrastructure for electric vehicle owners—equipped charging stations.
The façades are constructed using natural stone, glass, and decorative metal inserts. The light color palette gives the ensemble a sense of airiness and graphic quality, while the panoramic glazing creates an open connection with the external environment.
The project includes three buildings, among which there are two towers of 24 stories each and a club house with 6 stories. The complex features 471 apartments ranging from 37 to 162 m². The layouts include master bedrooms, kitchen-living rooms, panoramic apartments with views, and two-level penthouses with spacious terraces. The upper floors offer rare views of Moscow City, MSU, and the city center. The ceiling height reaches 3.2 meters.
The interiors of the entrance areas are designed to match the overall aesthetic of the façades. Soft lighting, warm textures, waiting areas, and lounge spaces with designer furniture are utilized. Reception desks are installed in the buildings, storage rooms are provided, and low-noise elevators with high-end finishes are in operation.
A subterranean parking facility for 227 vehicles is available. Additionally, the complex includes storage rooms (cellars), bicycle parking, and infrastructure for electric vehicle owners—equipped charging stations.
Readiness: On request
Dream Towers
Price on request
