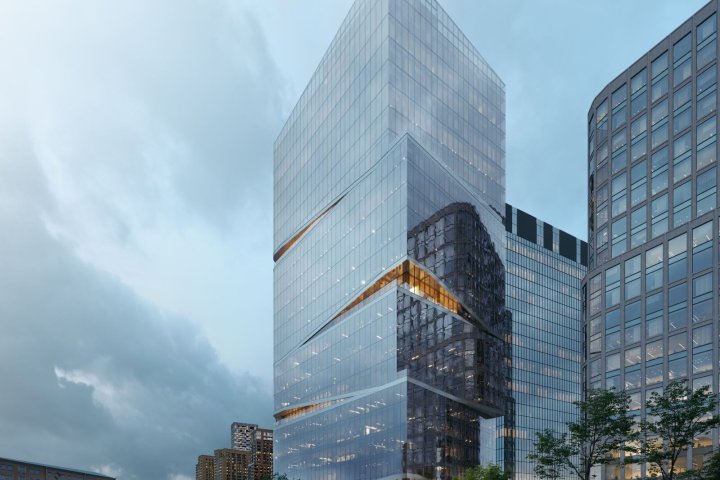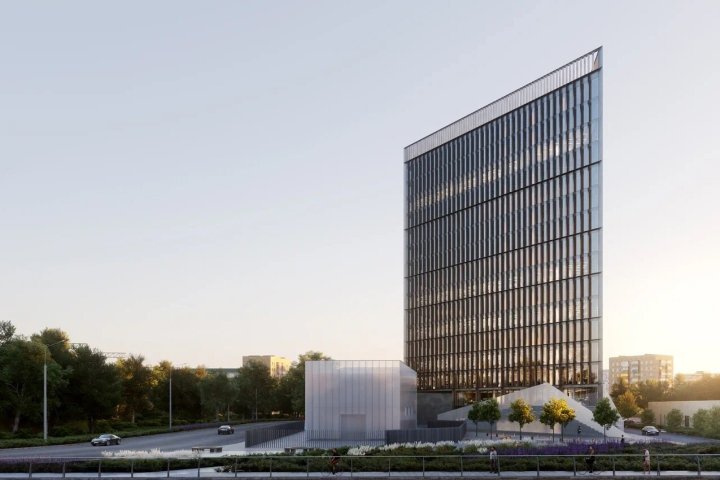Readiness: Q2 2028
Бизнес-центр AVIUM
Moscow, 3rd Khoroshyovskaya Street, 18/2
34 offers in this Residential complex (RC)
1.2 hectares is designated as a landscaped zone, connecting the AVIUM environment with the urban landscape. The area reflects modern landscaping principles and includes a pedestrian boulevard, public spaces for work and relaxation, and terraces for cafes and restaurants. A coworking space and street office will be organized here, along with a PlayHub for active games and sports for "grown-up kids," as well as an event space with an amphitheater and area for team games. The boulevards and decorative elements will be illuminated, which is particularly attractive in the evening.
The internal infrastructure of the complex is designed as a space for work and life. The range of services at the business center meets Class A standards: reception, round-the-clock security with access control, and 24/7 cleaning and maintenance. Each tower's lobby features comfortable waiting areas with sofas and workspaces with Wi-Fi connectivity. This allows employees and their guests to hold meetings in an informal setting. The gallery block includes spaces for cafes and restaurants, areas for negotiations, and relaxation. The "dry feet" concept brings everything needed under one roof, providing additional comfort for employees of the business center. A parking facility for 400 vehicles is organized on the lower level.
The unique location in the capital's business center offers convenient transport accessibility: 4 km to the Third Transport Ring, 3 km to Leningradsky Prospect, a minute from the Zorge MCC, and a 7-minute walk from the Oktyabrskoye Pole metro station.
About the residential complex
Project delivery
2028 year
Square
starting from 95 before 1302 m
Ceiling height
3,60
Residential complex type
Class A business center
Parking
Подземный
Offers on the primary market (34)
Found 34 object
Properties
Office space
ID 189598
area: 287.09 m2
Price: 1 470 957 $
Bedrooms: 0
Floor: 23
Office space
ID 189599
area: 271.91 m2
Price: 1 474 061 $
Bedrooms: 0
Floor: 25
Office space
ID 189600
area: 299.21 m2
Price: 1 488 184 $
Bedrooms: 0
Floor: 27
Office space
ID 189601
area: 281.8 m2
Price: 1 490 305 $
Bedrooms: 0
Floor: 27
Office space
ID 189597
area: 290.37 m2
Price: 1 464 011 $
Bedrooms: 0
Floor: 25
Office space
ID 189596
area: 287.75 m2
Price: 1 451 871 $
Bedrooms: 0
Floor: 21
Broker help
We will help you find, buy or sell luxury real estate

Residential complex architecture
The design of the public spaces was created by the architectural firm ECUS. The AVIUM lobby, with an impressive ceiling height of 9.6 meters, large glass areas, and premium finishes, creates an image of respectability and technological innovation. Each tower features 14 high-speed and 1 service elevator. Thanks to an intelligent management system and a speed of 4 m/s, the maximum wait time for an elevator during peak hours can be reduced to 45 seconds.
The office spaces in AVIUM feature 3.6-meter-high ceilings, open layouts, floor-to-ceiling windows, and areas grouped according to tenants’ needs. Because there are no corner columns in the building, workspaces can be arranged so that employees can enjoy beautiful views from the windows. Various space formats are available, from 95 m2 for small teams of 9-20 people to 1,302 m2, which is a suitable option for large offices that can comfortably accommodate up to 150 employees.
The engineering systems are equipped with modern ventilation, air conditioning, IT infrastructure, BMS, and backup power supply systems.
Readiness: Q2 2028
Бизнес-центр AVIUM
starting from $ 497,89 thsd






