Lot number 169340
Apartments 310 m2, 16 этаж — Designer House 11
Russia, Moscow, CAO, Presnenskiy, Designer House 11, Zvenigorodskoe Ave., bldg. 11
Ulitsa 1905 Goda metro station
- Price
4 808 629 $
- Bedrooms 4
- Bathrooms 4
- Floor 16/16
- Readiness Q2 2022
Description
Spectacular penthouse with terraces in the designer premium-class building Eleven in the "Alpha" tower. The total area of the three terraces is 65.7 sq.m.
Layout: kitchen-living-dining area with access to the spacious terrace, master bedroom with en-suite bathroom and walk-in closet, office with access to the terraces, children's area, guest room with bathroom, guest toilet, laundry area, and a spacious hall with a wardrobe. The children's area includes a bedroom, playroom, and bathroom.
The only penthouse on the top floor! Breathtaking 360-degree views, high ceilings of 4.2 m, floor-to-ceiling windows, and plenty of natural light.
The property includes 3 parking spaces in the underground garage.
Convenient transport accessibility and developed infrastructure of the area will make living as comfortable and safe as possible.
Layout: kitchen-living-dining area with access to the spacious terrace, master bedroom with en-suite bathroom and walk-in closet, office with access to the terraces, children's area, guest room with bathroom, guest toilet, laundry area, and a spacious hall with a wardrobe. The children's area includes a bedroom, playroom, and bathroom.
The only penthouse on the top floor! Breathtaking 360-degree views, high ceilings of 4.2 m, floor-to-ceiling windows, and plenty of natural light.
The property includes 3 parking spaces in the underground garage.
Convenient transport accessibility and developed infrastructure of the area will make living as comfortable and safe as possible.
Characteristics
Square
310 m2
Bedrooms
4
Bathrooms
4
Readiness
Q2 2022
Floor
16 / 16
Rooms
6
Ceiling height
4.2 m
Finishing
Finished without furniture
layout
Let's reveal the secrets of the layout after meeting
The object's photo gallery
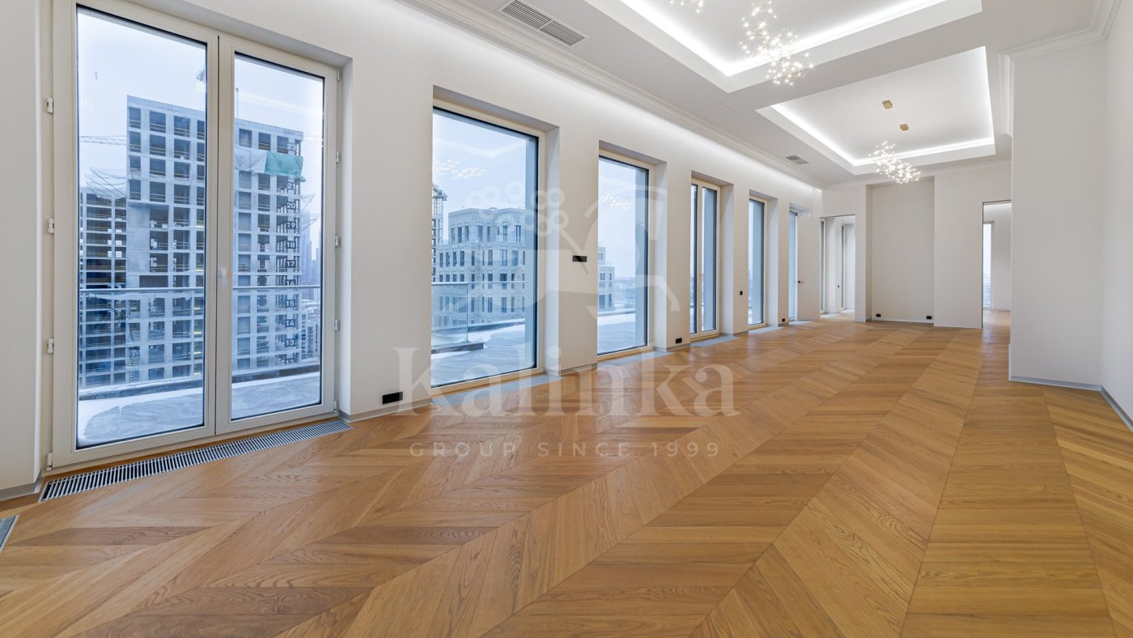
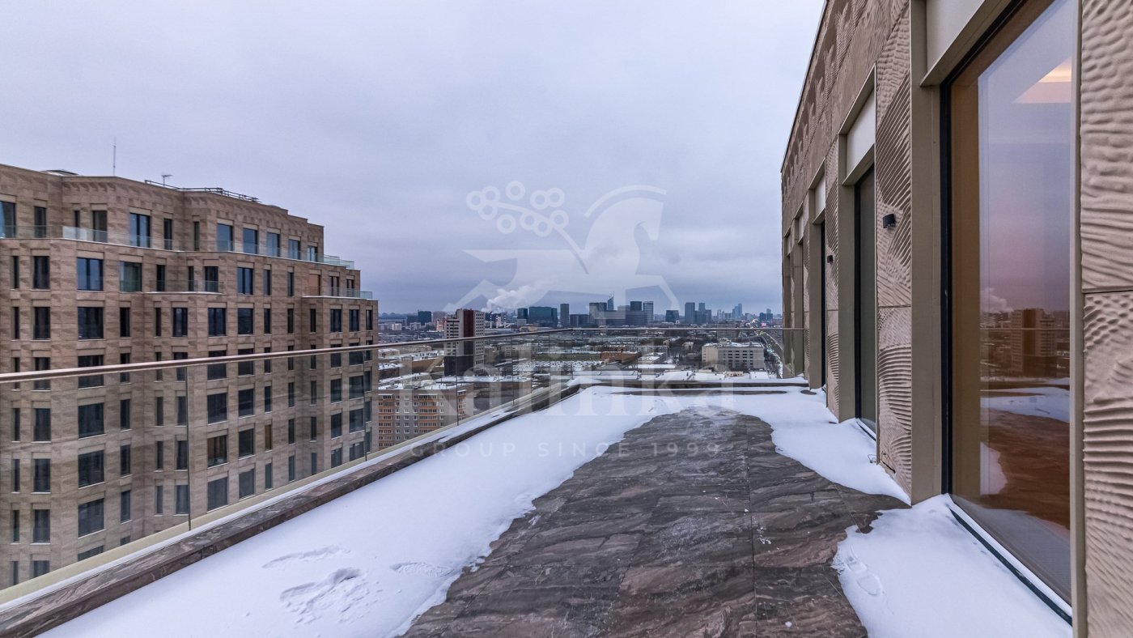
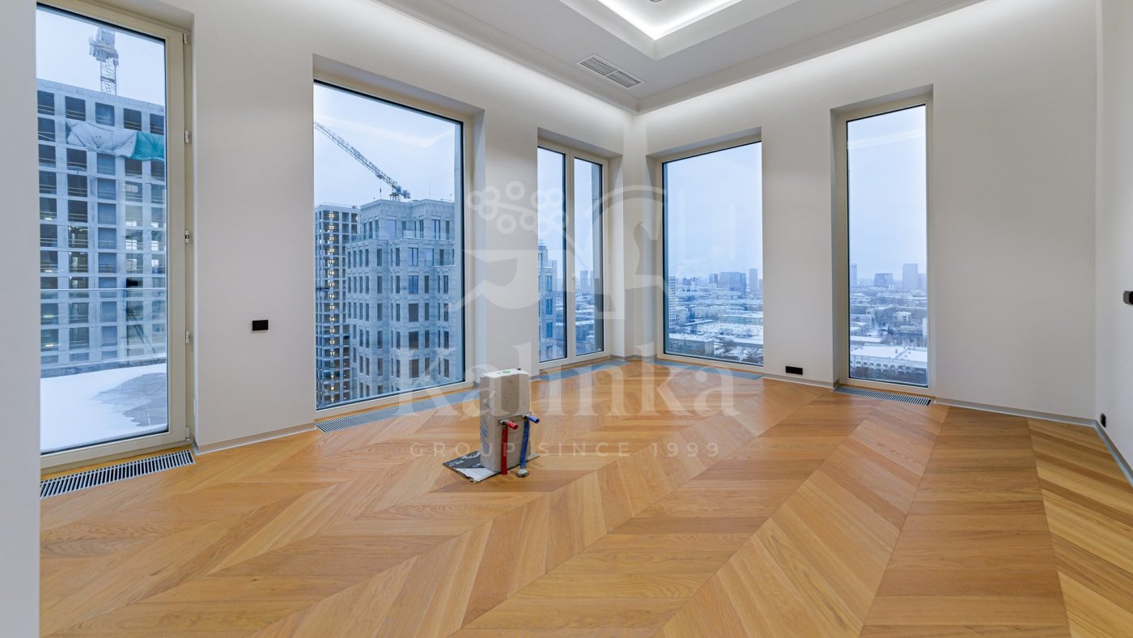
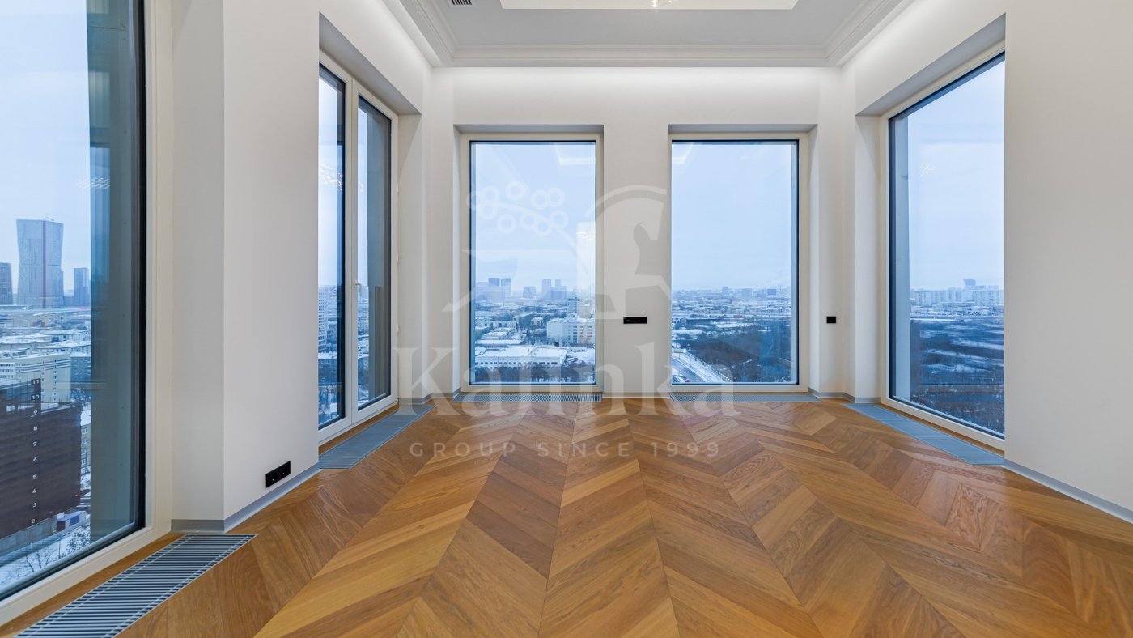
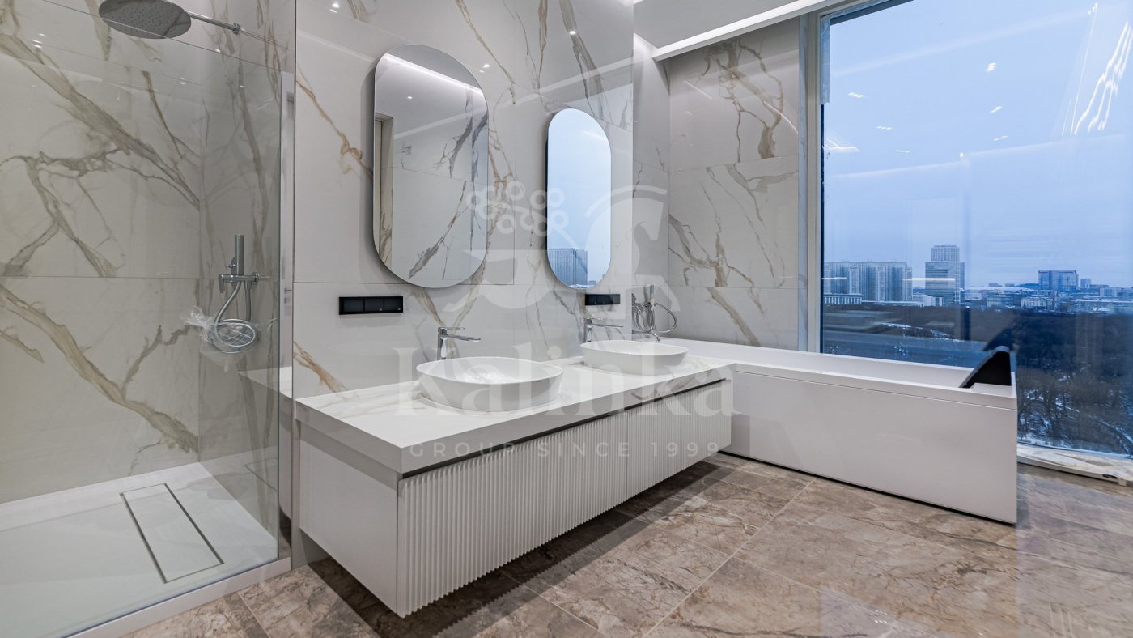
Get a presentation of the facility right now
Everything you need for a solution in one file

Residential complex Designer House 11
- Readiness Q2 2022
- Number of buildings 2
- Property area 45 - 280 m2
- Ceiling height 3,60 m
Premium class designer house "11" is located in the Presnensky district of Moscow, just 2 kilometers from the Garden Ring. Designer house "11" is within walking distance of Presnensky Park, Moscow Zoo, and the Planetarium. The cascading territory features elevation changes and landscaped green areas. The pavement uses aged granite slabs and designer clinker brick. The territory is planted with linden, fir, maple, juniper, as well as various bushes and flowers. The house offers premium infrastructure for residents, including a fitness club with a pool and spa, a farmer's market and gastronomic market "Ambar," and a children's club. There is an underground two-level parking for 161 cars. The house consists of only 90 apartments with 44 unique layout solutions. The apartments feature high-quality finishes, ceiling heights ranging from 3.6m to 3.8m, and the residential complex has 2 penthouses with ceiling heights exceeding 4.2m. The panoramic windows, up to 2.8m in height, provide stunning views of the city center, Moscow City, and the waterfront. All apartments and bedrooms face at least two directions for natural light. The glazing makes up 30% of the facade area, and the sculptural facade panels are made according to the author's design by Yuri Grigoryan from glass-fiber reinforced concrete. The facing of the ground floor is done with hand-molded brick and polished granite.
All offers are in categories
Personal Manager consultation
Individual selection only according to your criteria

Let us help you calculate your mortgage*
Apply Early to Increase Your Chances of Mortgage Approval
Book a guided tour of the facility
Only 2 private viewings per week






















