Lot number 104759
4-room apartment 121 m2, 4 этаж — Tverskoy Boulevard, No. 19
Russia, Moscow, CAO, Patriarch's Ponds, Tverskoy Boulevard, No. 19, 19 Tverskoy Boulevard, Moscow, Russia
Pushkinskaya metro station
- Price
1 607 094 $
- Bedrooms 3
- Bathrooms 2
- Floor 4/7
- Readiness Ready
Description
Offered is a panoramic apartment in a front facade mansion on Tverskoy Boulevard.
The functional layout includes: a kitchen-living room, a master bedroom, two separate children's rooms, a bathroom, and a guest toilet.
The interior space is designed in the style of modern classics.
The windows, oriented on three sides, offer views of Tverskoy Boulevard, the M.Gorky Moscow Art Theater, the A.S.Pushkin Moscow Drama Theater, and the Apostle John the Theologian Church.
There is a grand entrance group, a fenced area, and security. A designated parking space is located in the courtyard.
The functional layout includes: a kitchen-living room, a master bedroom, two separate children's rooms, a bathroom, and a guest toilet.
The interior space is designed in the style of modern classics.
The windows, oriented on three sides, offer views of Tverskoy Boulevard, the M.Gorky Moscow Art Theater, the A.S.Pushkin Moscow Drama Theater, and the Apostle John the Theologian Church.
There is a grand entrance group, a fenced area, and security. A designated parking space is located in the courtyard.
Characteristics
Square
121 m2
Bedrooms
3
Bathrooms
2
Readiness
Ready
Floor
4 / 7
Rooms
4
Ceiling height
3 m
Finishing
Finished with furniture
layout
Let's reveal the secrets of the layout after meeting
The object's photo gallery
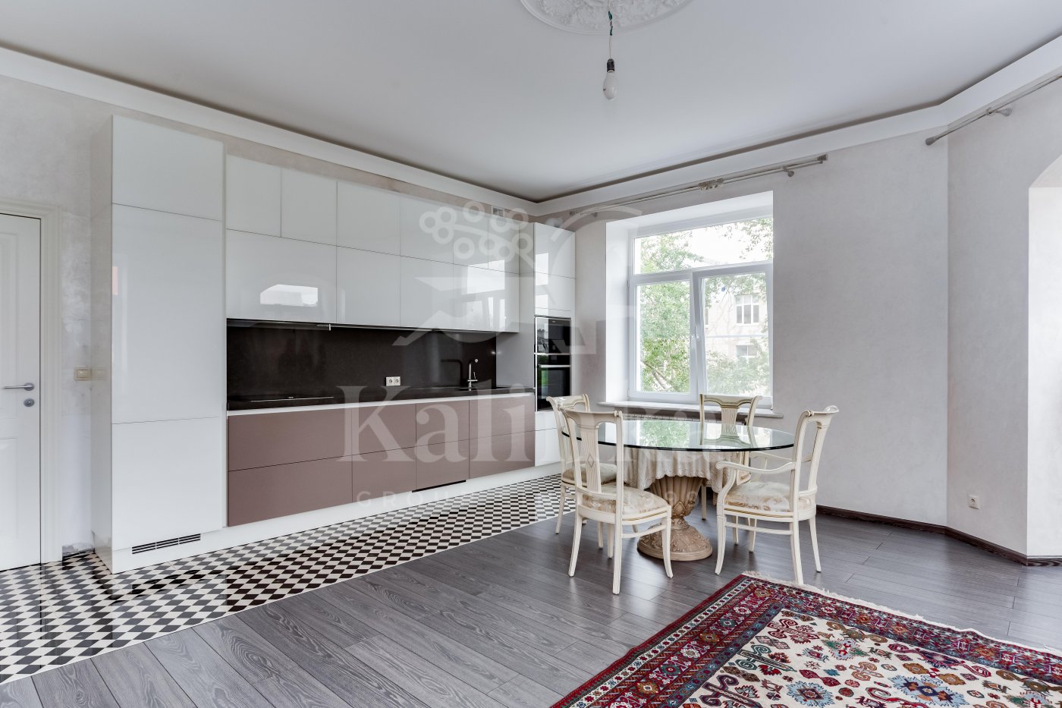
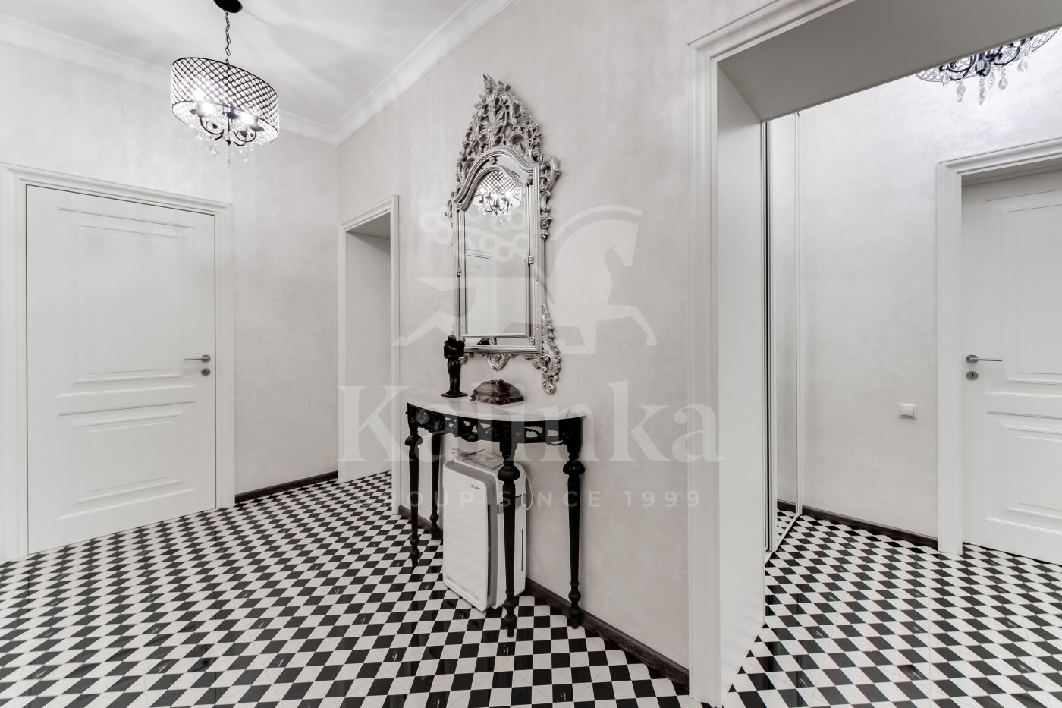
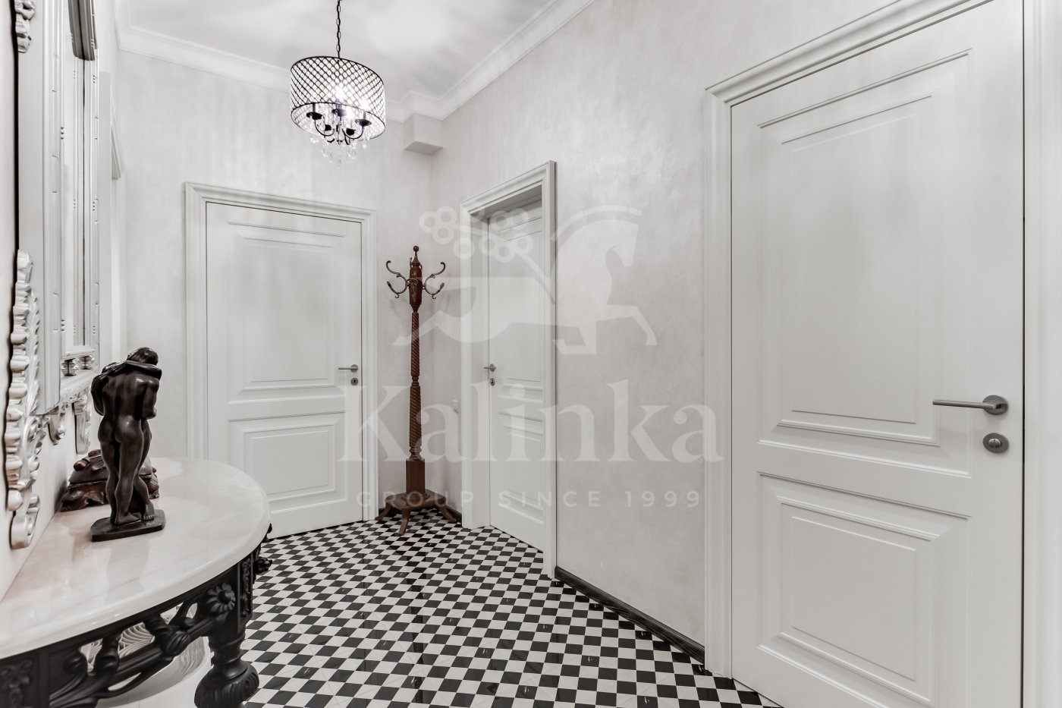
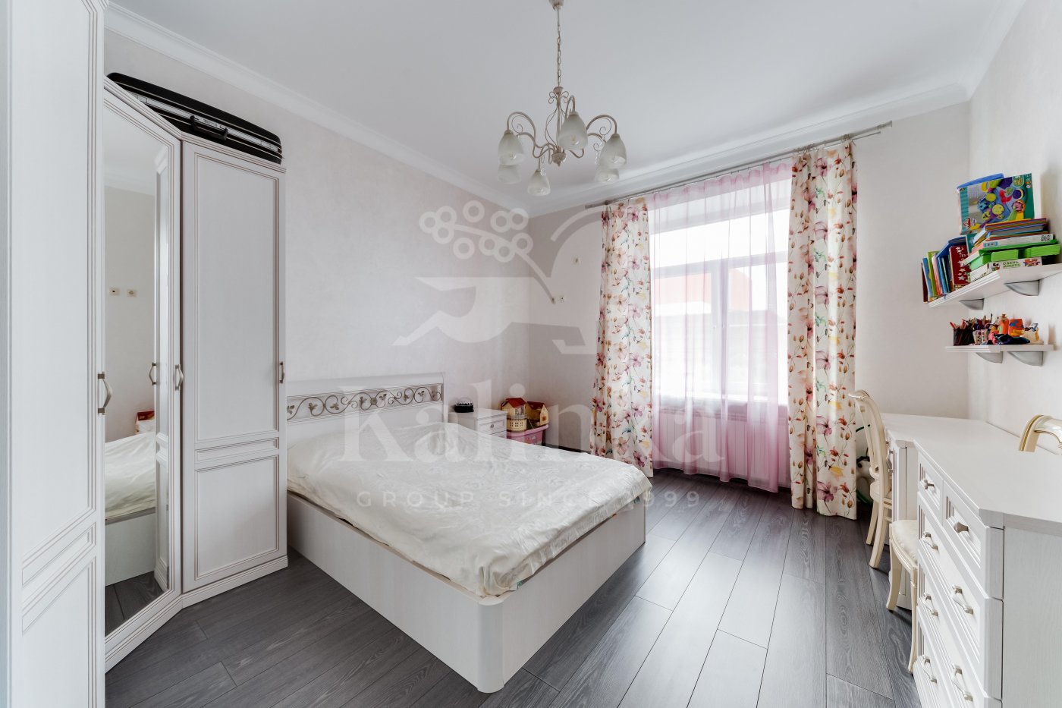
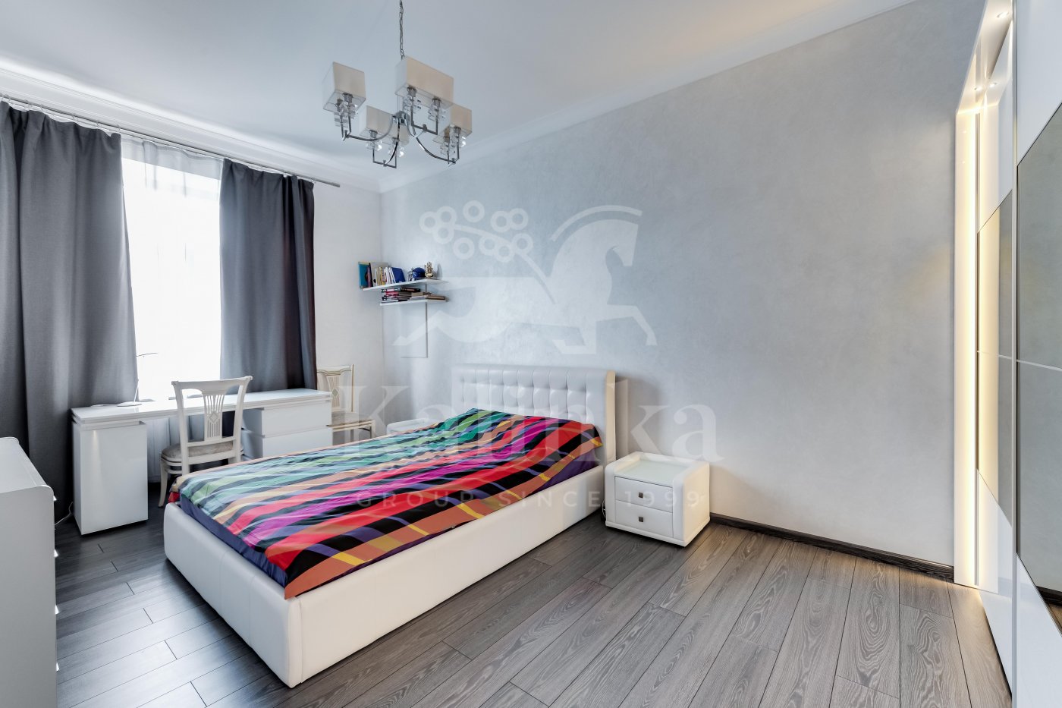
Get a presentation of the facility right now
Everything you need for a solution in one file

Residential complex Tverskoy Boulevard, No. 19
- Readiness Ready
- Number of buildings –
- Property area On request
- Ceiling height 3,30 m
The club house "Tverskoy Boulevard, 19" is located at the corner of the boulevard and Bogoslovsky Lane, just a few minutes from Bolshaya Bronnaya and Tverskaya Streets. This historic building is in a classic style, designed by architect A.A. Martynov. In the 1950s, the building was extended by four floors and an attic.
The 7-story building has 18 apartments, some with fireplaces. The ceiling height is 3.3 meters. Parking spaces for residents are organized in the courtyard. Access is controlled by passes through gates and barriers, and there is also an exit to Bronnaya Street. The building is equipped with two elevators, has a security post, and video surveillance.
All offers are in categories
Personal Manager consultation
Individual selection only according to your criteria

Let us help you calculate your mortgage*
Apply Early to Increase Your Chances of Mortgage Approval
Book a guided tour of the facility
Only 2 private viewings per week






















