Lot number 169229
8-room apartment 443 m2, 4 этаж — Noble's Nest
Russia, Moscow, CAO, Khamovniki, Noble's Nest, Moscow, Bolshoy Lyovshinsky Lane, 11
Smolenskaya metro station
- Price
20 000 000 $
- Bedrooms 5
- Bathrooms 6
- Floor 4/7
- Readiness Ready
Description
Unique family residence of 443.4 sq.m with designer decor in classic style located in a boutique low-rise club house of De Luxe class "Noble Nest". The apartment features a large number of floor-to-ceiling windows, filling the space with air and light. There are two functioning wood-burning fireplaces in the living room and study.
The windows overlook a quiet courtyard and alley; panoramic floor-to-ceiling windows offer views of the city and the famous skyscraper of the Ministry of Foreign Affairs. The apartment is functionally divided into two zones: a master zone with a living room, dining room, and 2 master bedrooms, and a children's area with its own living room, kitchen, and 3 bedrooms, with 2 entrances located nearby. The shared hall can be isolated with a closed door if desired.
Layout: Master Zone: - spacious hall, guest bathroom, living room with a wood-burning fireplace, kitchen-dining room; - women's block: hall, bedroom, dressing room, bathroom, shower, toilet; - men's block: study with wood-burning fireplace and relaxation area, bedroom, dressing room, bathroom with shower; Children's Zone: guest bathroom, living room, kitchen, 2 bedrooms, bedroom with dressing room and window, 2 bathrooms.
The apartment also includes a laundry room and utility room. The finish in the apartment was carried out according to an individual design project and has been featured in leading design magazines as the project of the year.
Ownership includes 3 parking spaces in the underground garage and 2 storage rooms.
The boutique low-rise club house "Noble Nest" is built in the style of modern neoclassicism, designed by Moscow architect Ilya Utkin with the participation of the architectural bureau "Sergey Kiselev and Partners": granite cladding on the basement, sculptural decoration of facades, stucco molding, French balconies, antique cornices, and columns. The internal courtyard features a landscaped Italian-style garden with a fountain.
On the first floor, there is a pool with mosaic panels on the walls and marble columns, a gym, sauna, and beauty salon for residents. The underground level accommodates a multi-space parking for 30 cars. The territory is fenced, and video surveillance is installed.
The building fully meets modern standards of comfort and safety. High-speed elevators, water treatment systems with filters, and centralized air conditioning with the ability to set the climate in each apartment have been installed. A pumping station ensures stable pressure of hot and cold water. An individual heating unit is installed for heating. A separate transformer substation is designed for increased power consumption. Energy-efficient wood-aluminum window units.
The windows overlook a quiet courtyard and alley; panoramic floor-to-ceiling windows offer views of the city and the famous skyscraper of the Ministry of Foreign Affairs. The apartment is functionally divided into two zones: a master zone with a living room, dining room, and 2 master bedrooms, and a children's area with its own living room, kitchen, and 3 bedrooms, with 2 entrances located nearby. The shared hall can be isolated with a closed door if desired.
Layout: Master Zone: - spacious hall, guest bathroom, living room with a wood-burning fireplace, kitchen-dining room; - women's block: hall, bedroom, dressing room, bathroom, shower, toilet; - men's block: study with wood-burning fireplace and relaxation area, bedroom, dressing room, bathroom with shower; Children's Zone: guest bathroom, living room, kitchen, 2 bedrooms, bedroom with dressing room and window, 2 bathrooms.
The apartment also includes a laundry room and utility room. The finish in the apartment was carried out according to an individual design project and has been featured in leading design magazines as the project of the year.
Ownership includes 3 parking spaces in the underground garage and 2 storage rooms.
The boutique low-rise club house "Noble Nest" is built in the style of modern neoclassicism, designed by Moscow architect Ilya Utkin with the participation of the architectural bureau "Sergey Kiselev and Partners": granite cladding on the basement, sculptural decoration of facades, stucco molding, French balconies, antique cornices, and columns. The internal courtyard features a landscaped Italian-style garden with a fountain.
On the first floor, there is a pool with mosaic panels on the walls and marble columns, a gym, sauna, and beauty salon for residents. The underground level accommodates a multi-space parking for 30 cars. The territory is fenced, and video surveillance is installed.
The building fully meets modern standards of comfort and safety. High-speed elevators, water treatment systems with filters, and centralized air conditioning with the ability to set the climate in each apartment have been installed. A pumping station ensures stable pressure of hot and cold water. An individual heating unit is installed for heating. A separate transformer substation is designed for increased power consumption. Energy-efficient wood-aluminum window units.
Characteristics
Square
443.4 m2
Bedrooms
5
Bathrooms
6
Readiness
Ready
Floor
4 / 7
Rooms
8
Ceiling height
3.3 m
Finishing
Finished with furniture
layout
Let's reveal the secrets of the layout after meeting
The object's photo gallery
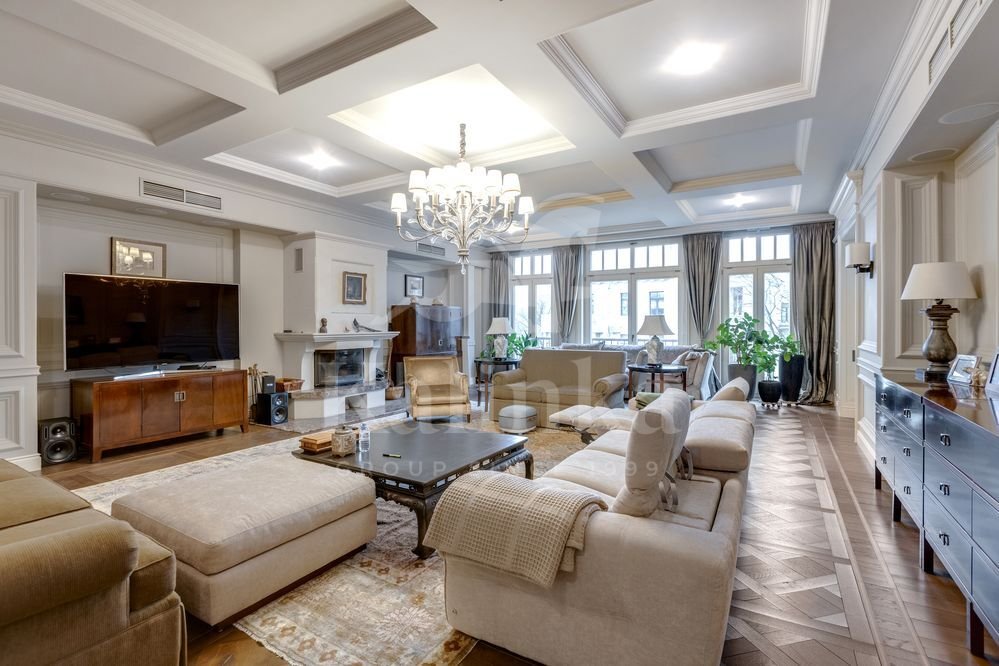
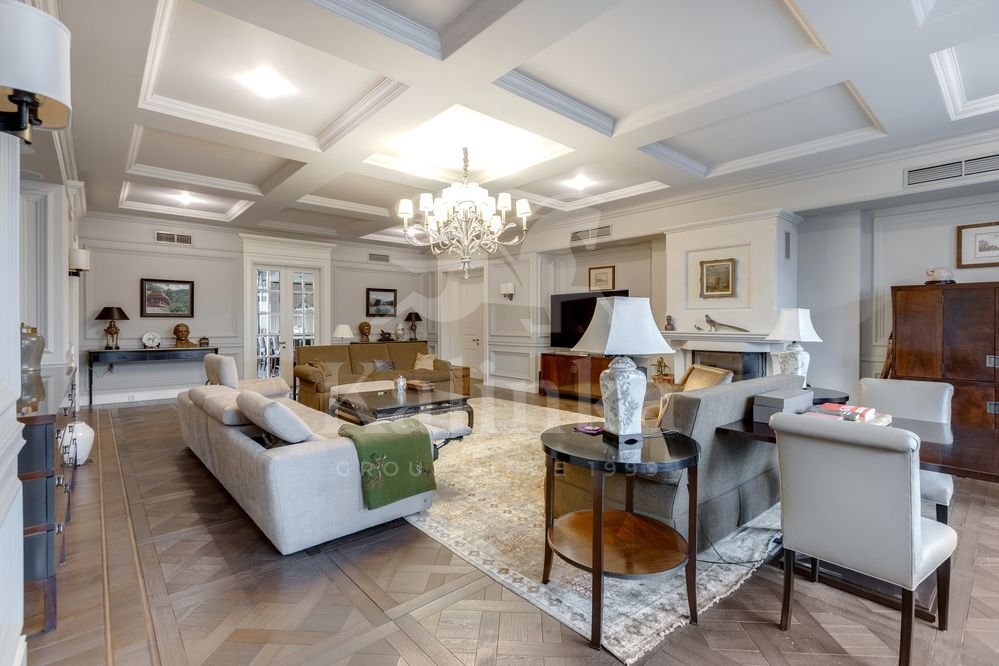
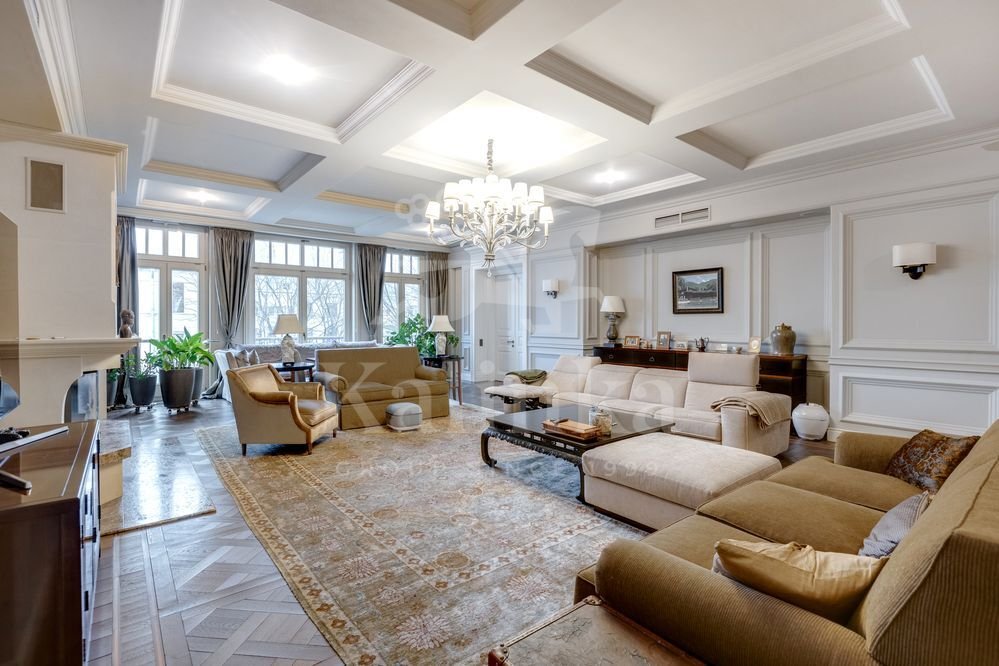
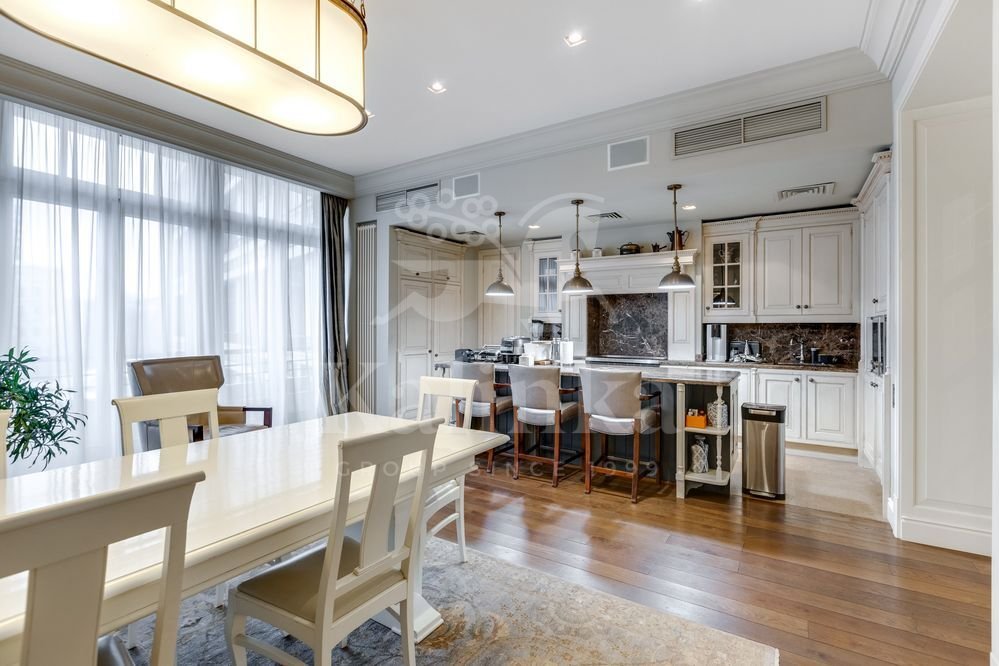
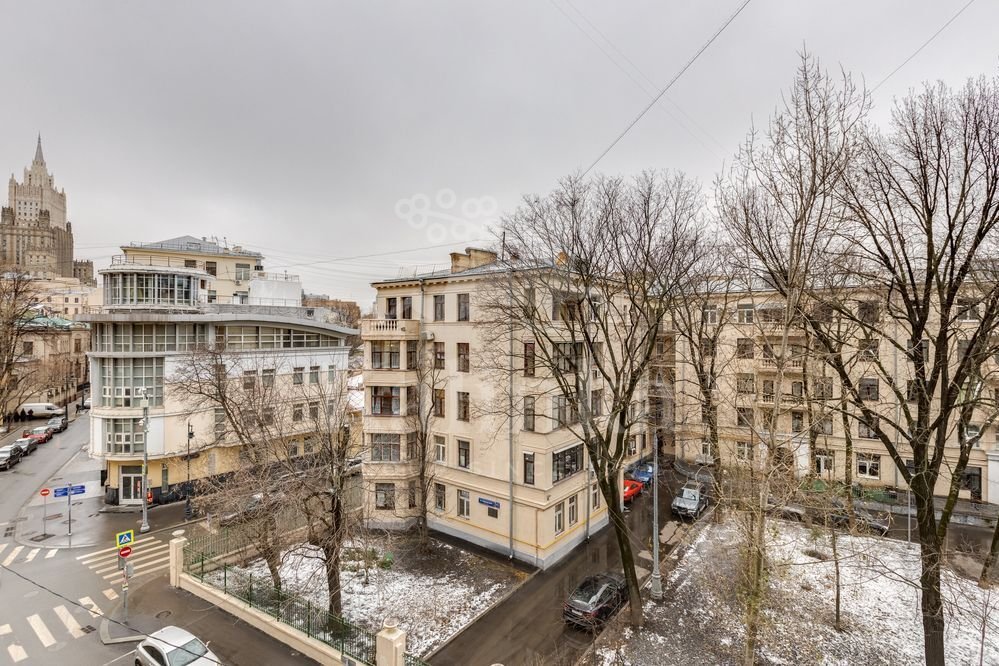
Get a presentation of the facility right now
Everything you need for a solution in one file

Residential complex Noble's Nest
- Readiness Ready
- Number of buildings 1
- Property area 141 - 450 m2
- Ceiling height 3,30 m
Elite residential complex located near Prechistenskaya and Smolenskaya Boulevard, at the intersection of Malaya and Bolshaya Levshinsky Lanes. Within walking distance are the Pushkin State Museum of Fine Arts, Multimedia Art Museum, and Moscow Museum. Nearby there are restaurants, shops, fitness clubs, and educational institutions.
The complex consists of 25 apartments with 3.3-meter-high ceilings. The apartments are oriented on two sides. The top floor features a penthouse with panoramic windows.
The complex provides all the conditions for relaxation and comfortable living. One of the unique features of the building is a luxurious swimming pool with mosaic panels on the walls, marble columns, and courtyard windows. The ground floor also has a gym, sauna, and beauty salon. There is a two-level underground parking. Playgrounds are available for children.
All offers are in categories
Personal Manager consultation
Individual selection only according to your criteria

Let us help you calculate your mortgage*
Apply Early to Increase Your Chances of Mortgage Approval
Book a guided tour of the facility
Only 2 private viewings per week






















