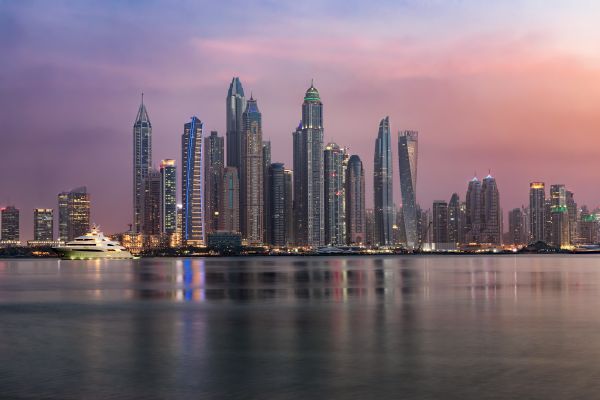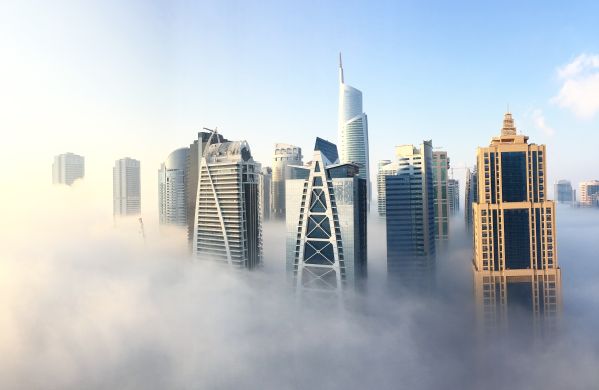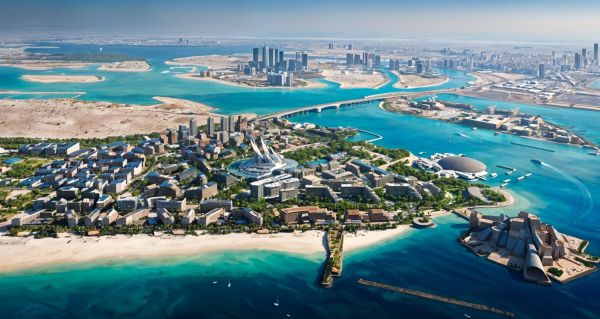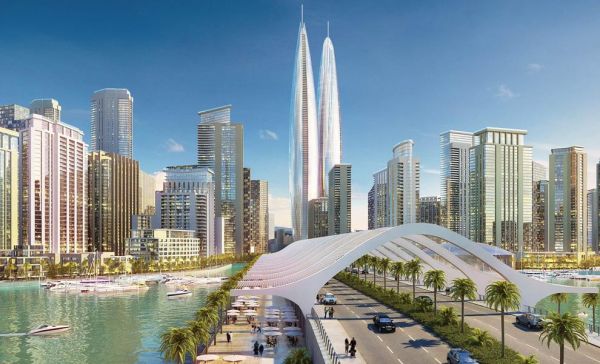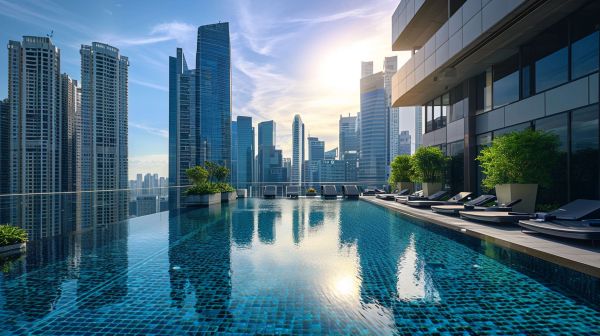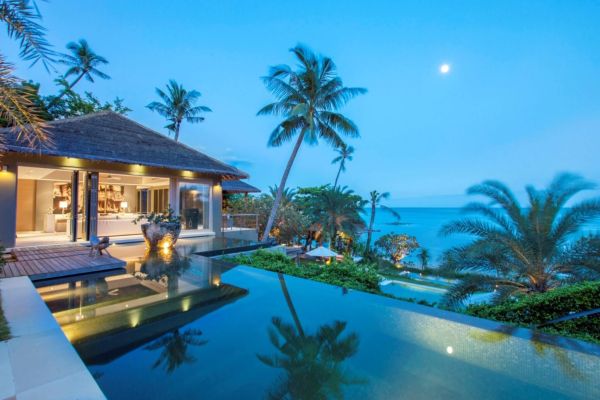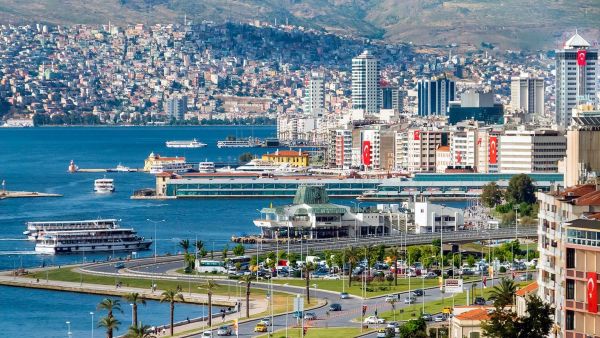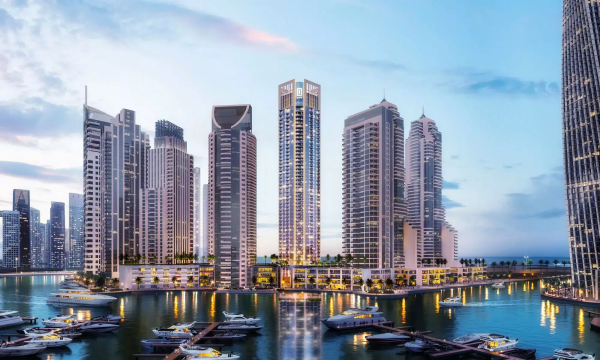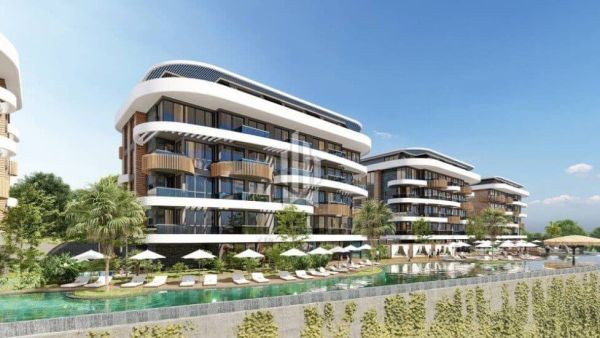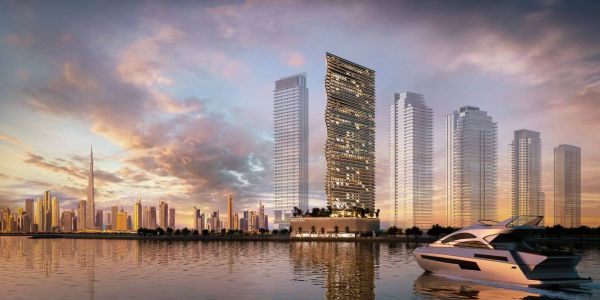Lot number 150757
9-room apartments 470 m2 — 149 Old Park lane
United Kingdom, London, 149 Old Park lane
- Price
37 721 612 $
- Bedrooms 5
- Bathrooms 7
- Floor 4/5
- Readiness Ready
Description
The intricate interior design, intertwined with classic modern elements, creates a traditional atmosphere that is present throughout the entire hotel.
The reception hall, designed as two separate spaces, offers both formal and informal settings. A crystal chandelier hangs from the ceiling, surrounded by exquisite furniture in cream, beige, and dark walnut. The windows provide a view of the famous Green Park in London. An original fireplace completes this elegant room.
The dining room has majestic proportions and finely detailed finishes, with a view of Old Park Lane.
The open-plan kitchen and informal dining area are flooded with natural light and designed to allow guests and residents to easily move around the spacious entertainment and living space.
The informal dining area features a custom-made table in redwood, while the kitchen is equipped with modern appliances and marble countertops.
The luxurious master bedroom boasts grand proportions and impressive size. The bed is placed in the center of the room, partially hidden by a partition that extends from floor to ceiling. The room also features separate walk-in closets for him and her, as well as en-suite bathrooms. An imperial chandelier hangs above the bed, and the room is adorned with intricate furniture.
The reception hall, designed as two separate spaces, offers both formal and informal settings. A crystal chandelier hangs from the ceiling, surrounded by exquisite furniture in cream, beige, and dark walnut. The windows provide a view of the famous Green Park in London. An original fireplace completes this elegant room.
The dining room has majestic proportions and finely detailed finishes, with a view of Old Park Lane.
The open-plan kitchen and informal dining area are flooded with natural light and designed to allow guests and residents to easily move around the spacious entertainment and living space.
The informal dining area features a custom-made table in redwood, while the kitchen is equipped with modern appliances and marble countertops.
The luxurious master bedroom boasts grand proportions and impressive size. The bed is placed in the center of the room, partially hidden by a partition that extends from floor to ceiling. The room also features separate walk-in closets for him and her, as well as en-suite bathrooms. An imperial chandelier hangs above the bed, and the room is adorned with intricate furniture.
Characteristics
Square
470.83 m2
Bedrooms
5
Bathrooms
7
Readiness
Ready
Floor
4 / 5
Rooms
9
Ceiling height
-
Finishing
Finished with furniture
layout
Let's reveal the secrets of the layout after meeting
The object's photo gallery
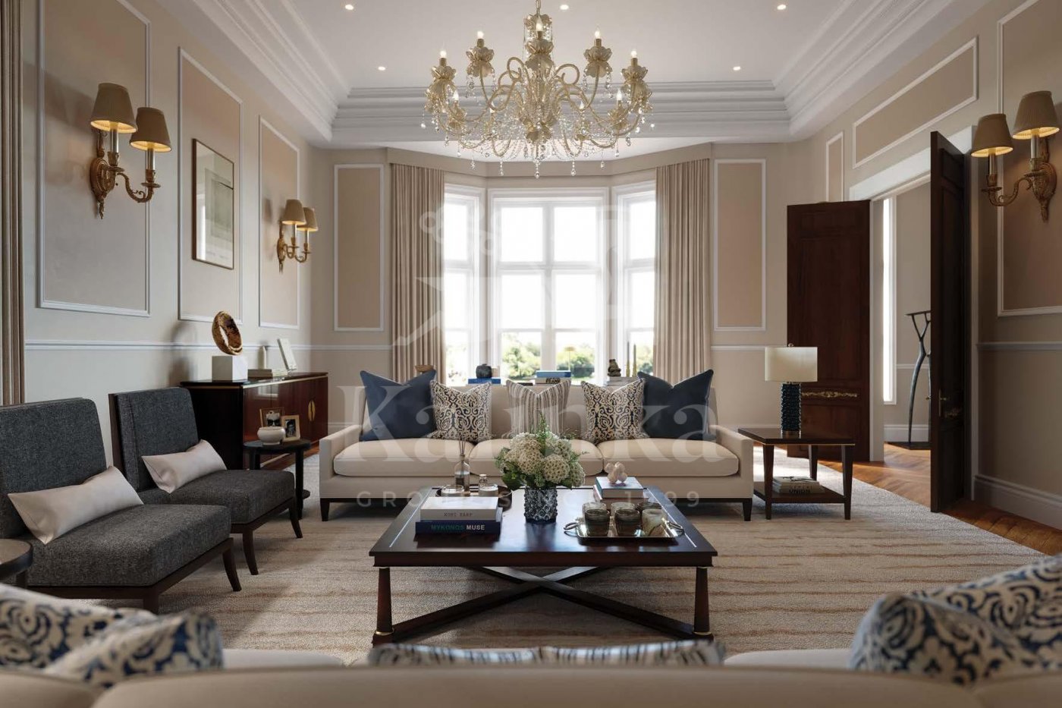
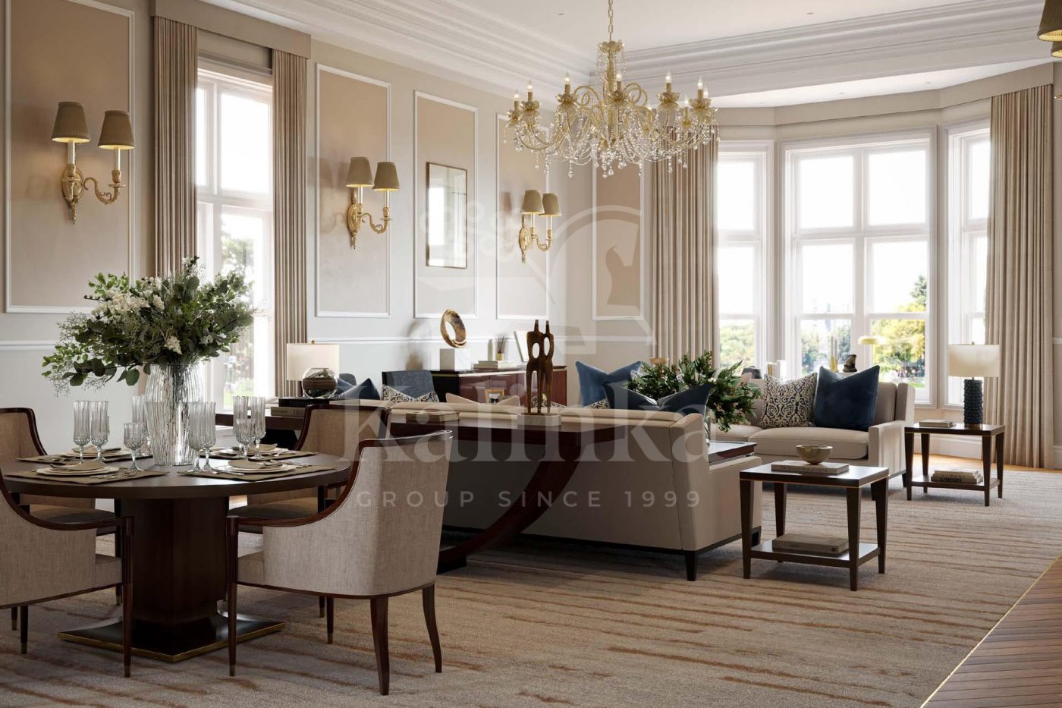
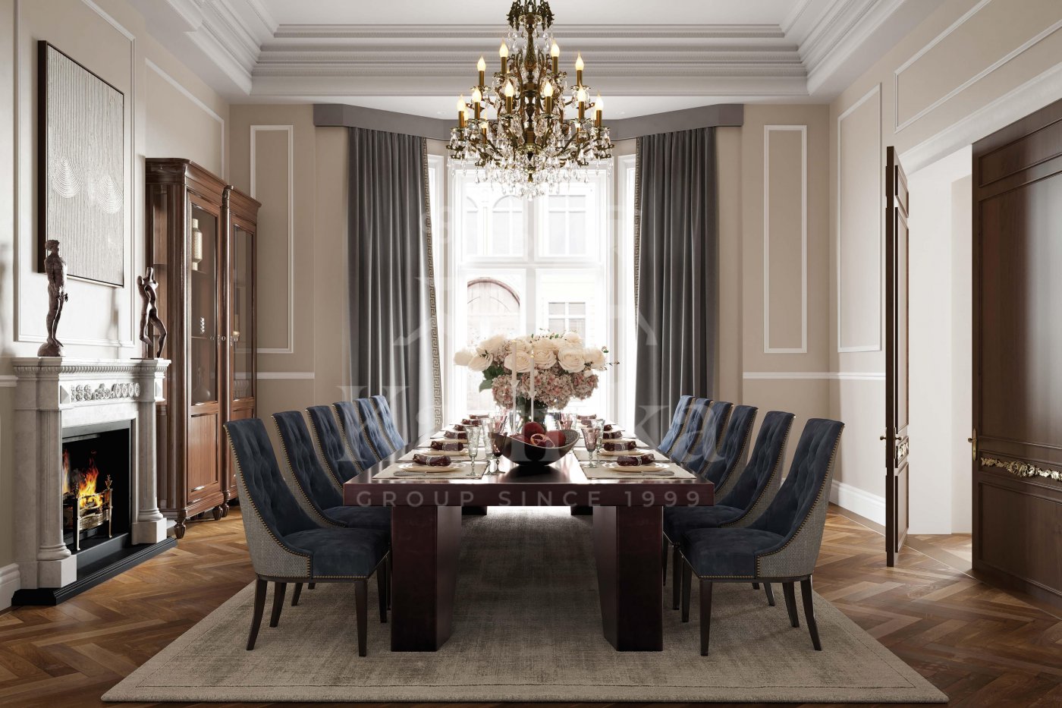
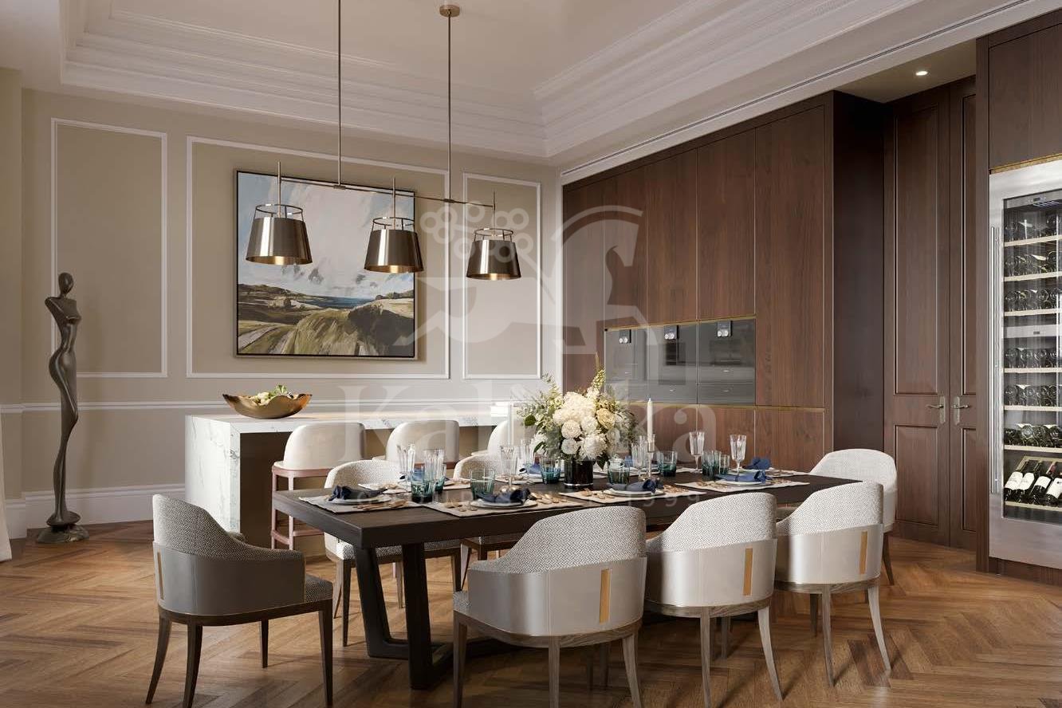
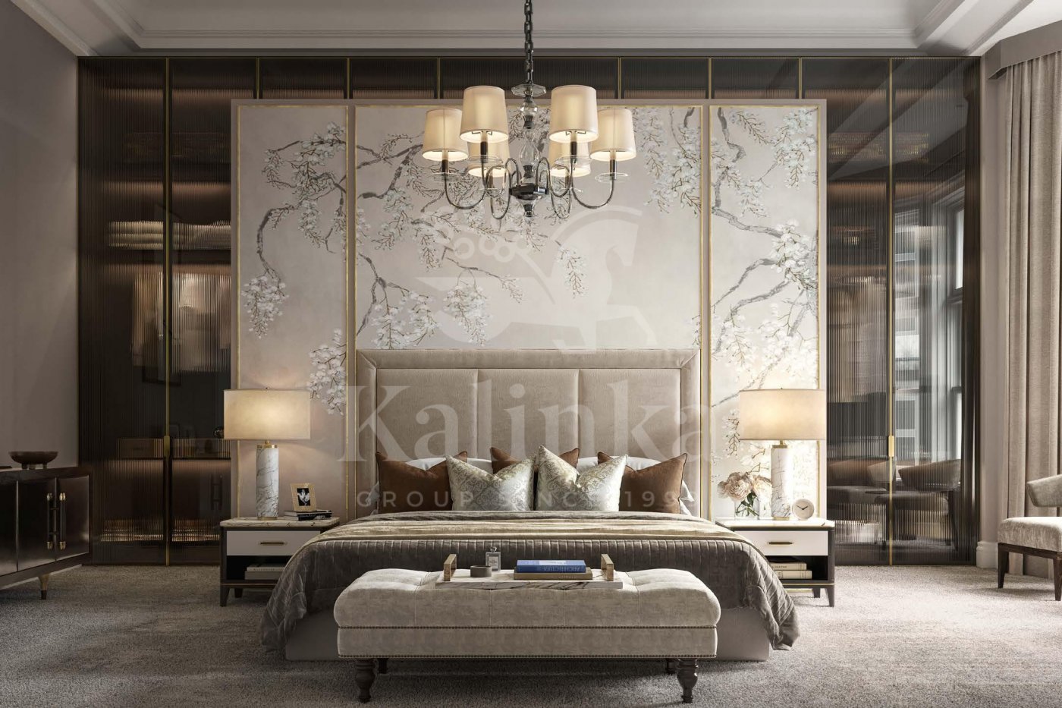
Get a presentation of the facility right now
Everything you need for a solution in one file

149 Old Park lane
- Readiness Ready
- Number of buildings 1
- Property area On request
- Ceiling height -
House No. 149 Old Park Lane, originally known as Gloucester House, is an exquisite historical building that plays an important role in London's architectural heritage.
Located on the corner of Old Park Lane and Piccadilly, overlooking Green Park, No. 149 is one of the finest Grade II listed properties on Old Park Lane. It has been meticulously refurbished and designed to the highest standards.
All offers are in categories
Personal Manager consultation
Individual selection only according to your criteria

Book a guided tour of the facility
Only 2 private viewings per week













