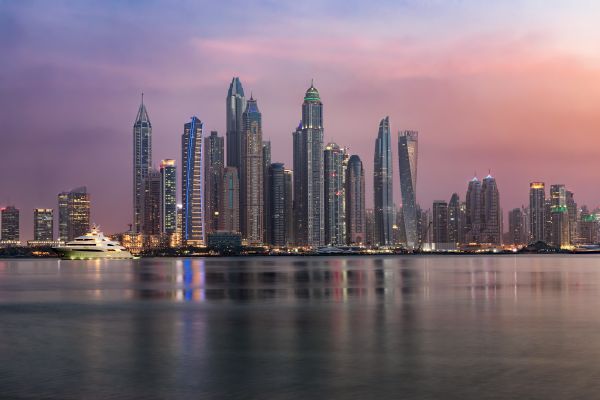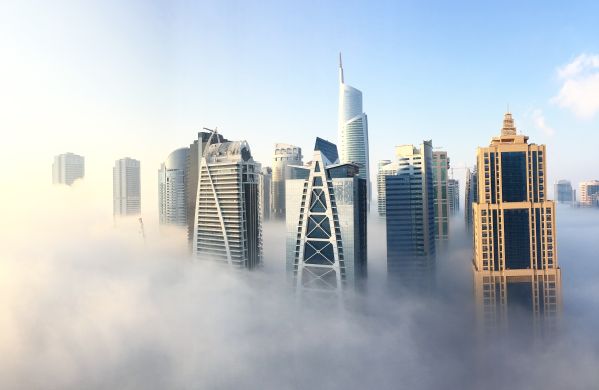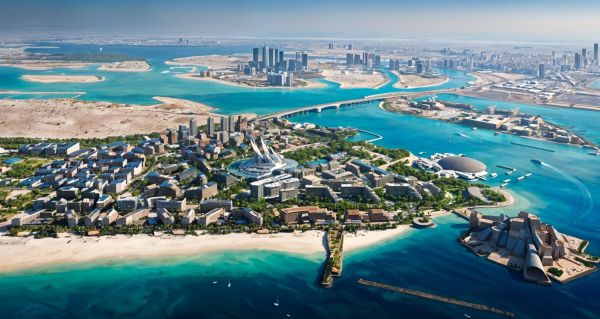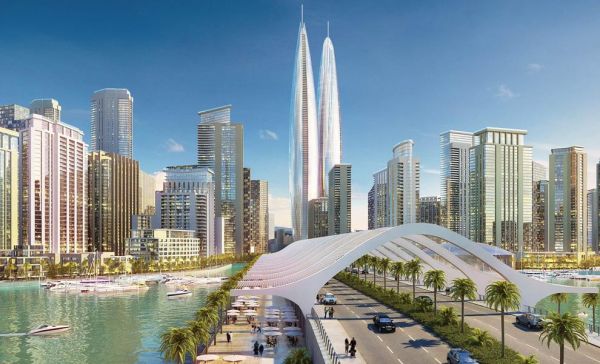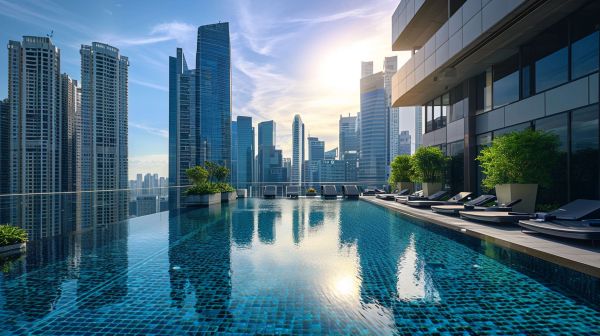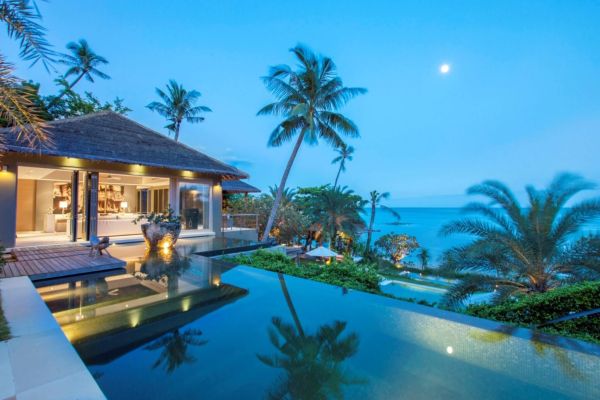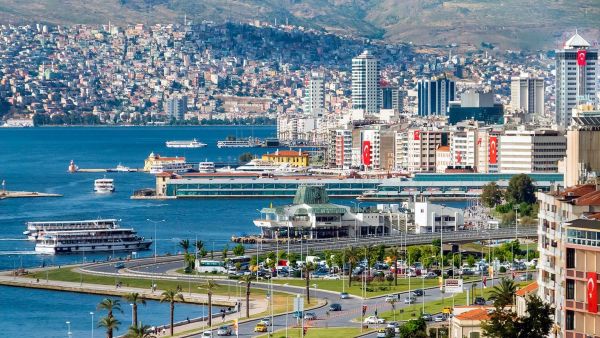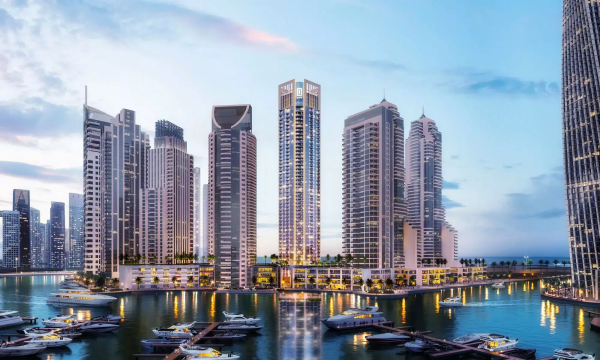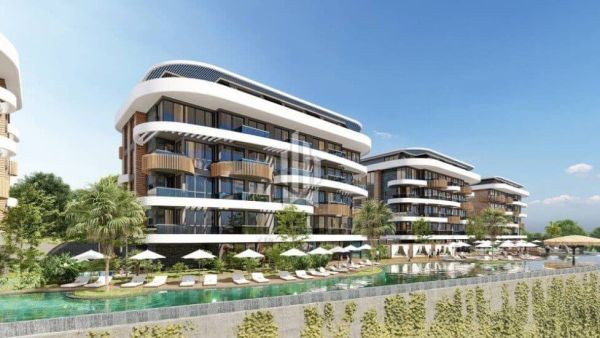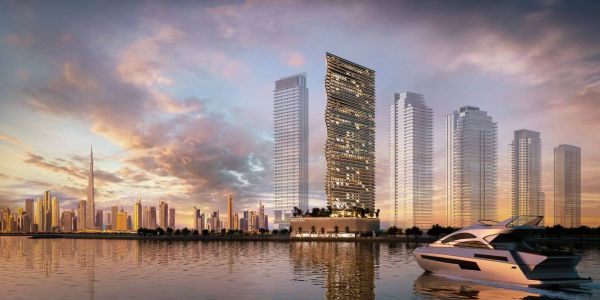Lot number 50383
Investment project 0 m2
Cyprus
- Price
Price on request
- Bedrooms -
- Bathrooms -
- Number of storeys -
- Readiness -
Description
The new complex is an exclusive mixed-use project that is divided into four stages and is implemented according to a carefully designed master plan on a 30,000 square meter plot. The plot is intersected by a public main road that leads directly to Larnaca International Airport. The entire project includes luxurious villas, apartments, shops, and offices. The complex also has lush green areas and a shared tennis court.
The following are offered in the complex:
Office spaces ranging from 53 sqm to 396 sqm with prices starting from €204,050.
Commercial spaces for shops ranging from 136 sqm to 380 sqm with prices starting from €523,600.
Guaranteed rental yield: 4%
The first commercial building with an area of 1,600 sqm is located in the northeast part of the complex. The building offers 4 shops on the ground floor, which have mezzanine floors, as well as 2 office spaces. There is a parking lot at the back of the building for the convenience of tenants and visitors.
The second commercial building is located in the northeast side of the complex. The total area of the building is 750 sqm. The building includes 3 large commercial shops on the ground floor, all of which have mezzanine floors, plus 5 office spaces on the first floor. Each shop has its own storage space.
The following are offered in the complex:
Office spaces ranging from 53 sqm to 396 sqm with prices starting from €204,050.
Commercial spaces for shops ranging from 136 sqm to 380 sqm with prices starting from €523,600.
Guaranteed rental yield: 4%
The first commercial building with an area of 1,600 sqm is located in the northeast part of the complex. The building offers 4 shops on the ground floor, which have mezzanine floors, as well as 2 office spaces. There is a parking lot at the back of the building for the convenience of tenants and visitors.
The second commercial building is located in the northeast side of the complex. The total area of the building is 750 sqm. The building includes 3 large commercial shops on the ground floor, all of which have mezzanine floors, plus 5 office spaces on the first floor. Each shop has its own storage space.
Characteristics
Square
-
Bedrooms
-
Bathrooms
-
Readiness
-
Number of storeys
-
Rooms
-
Ceiling height
-
Finishing
-
The object's photo gallery
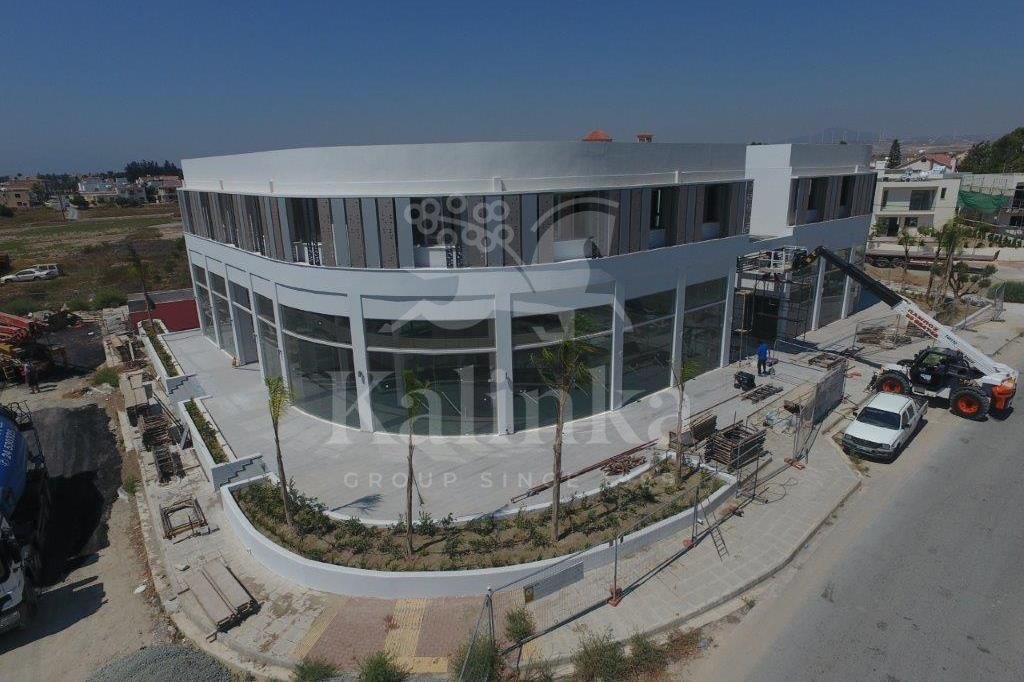
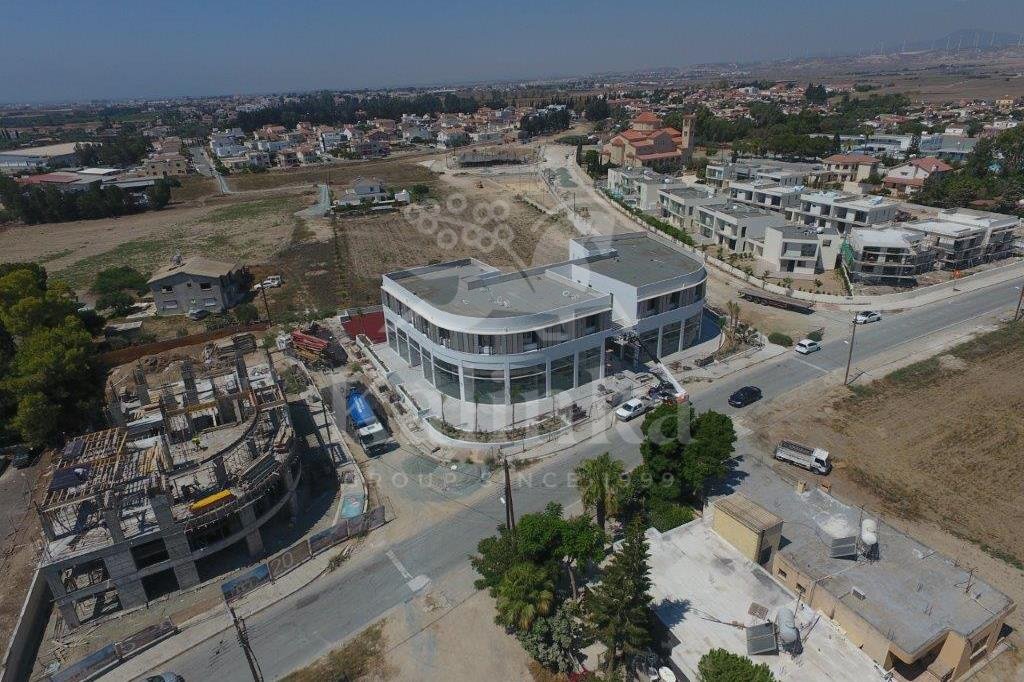
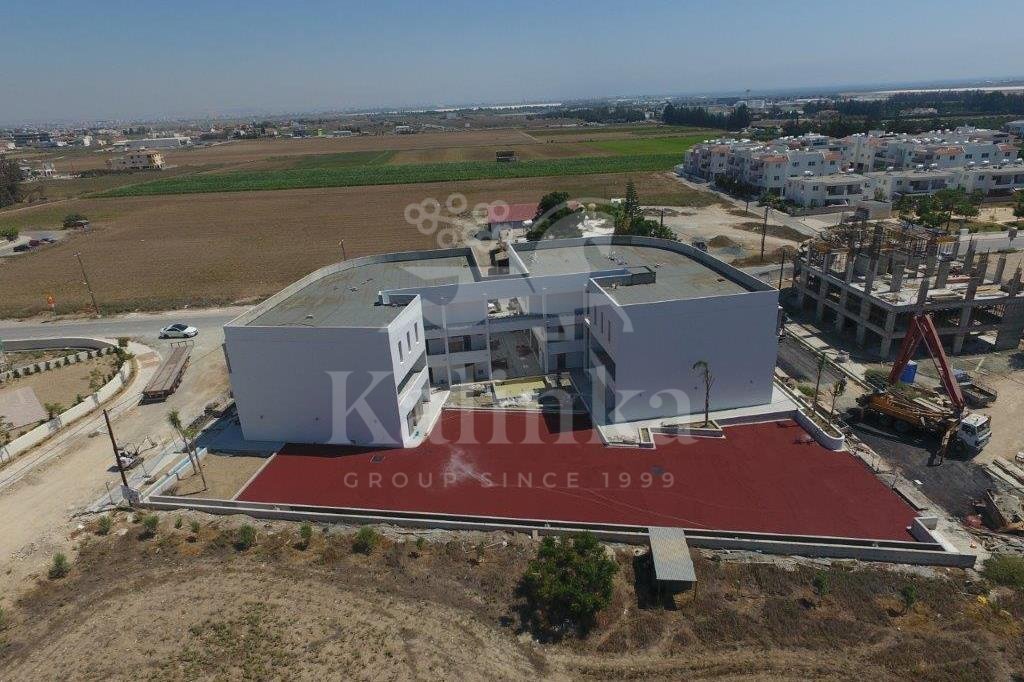
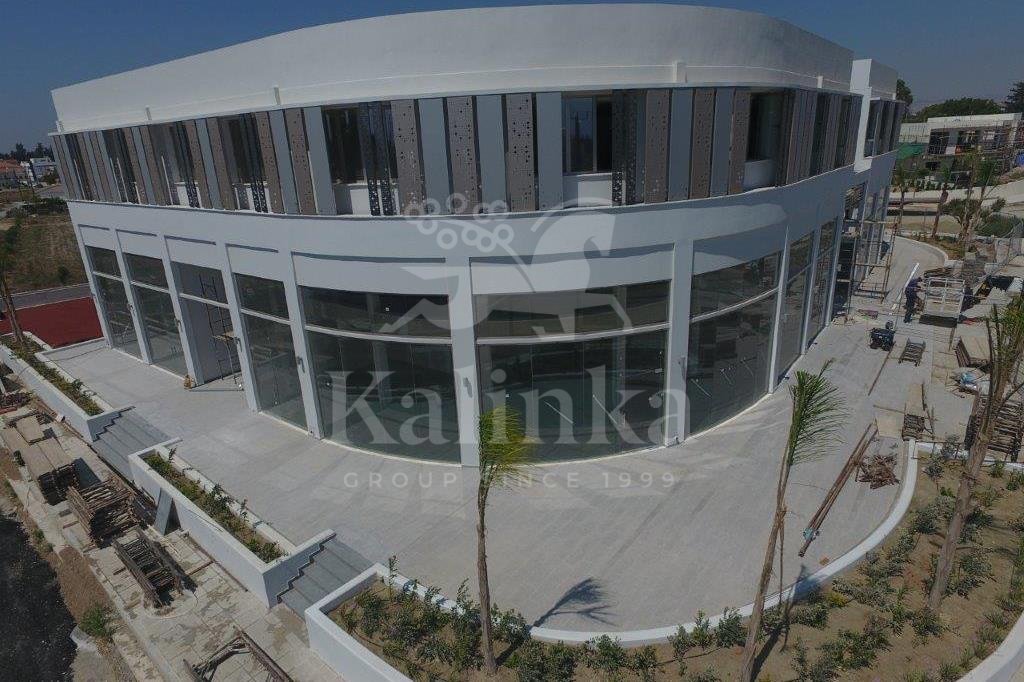
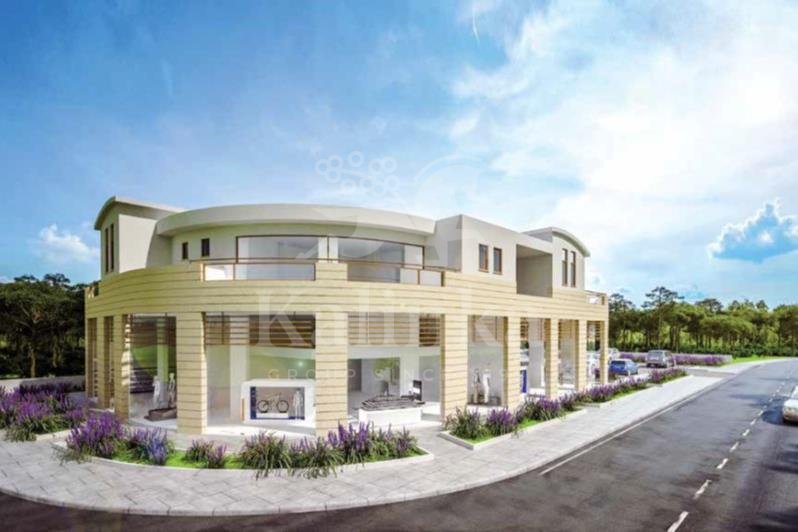
Get a presentation of the facility right now
Everything you need for a solution in one file

All offers are in categories
Personal Manager consultation
Individual selection only according to your criteria

Book a guided tour of the facility
Only 2 private viewings per week













