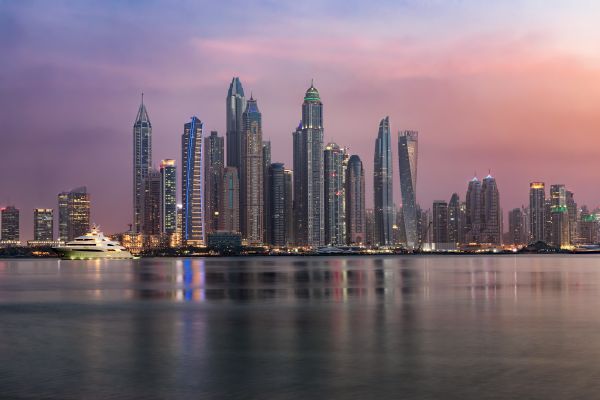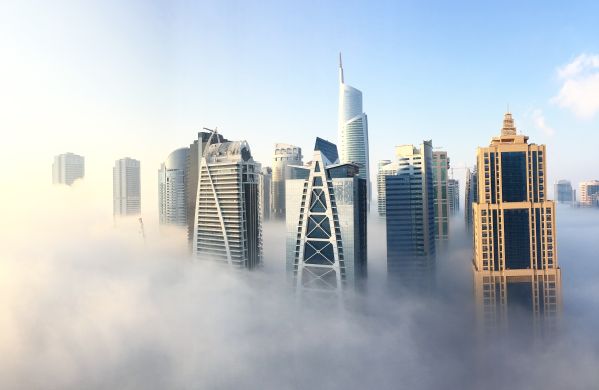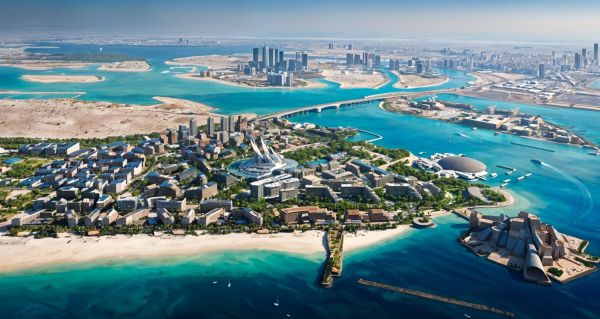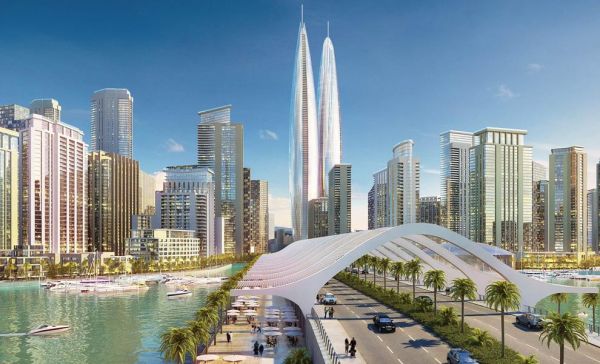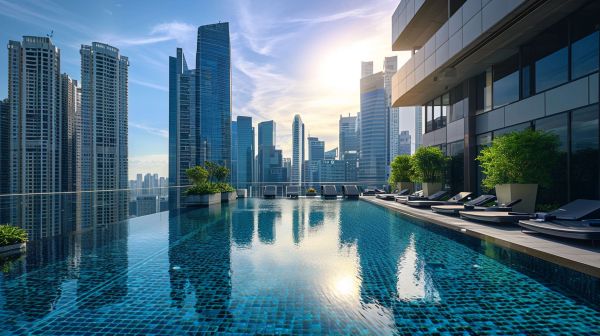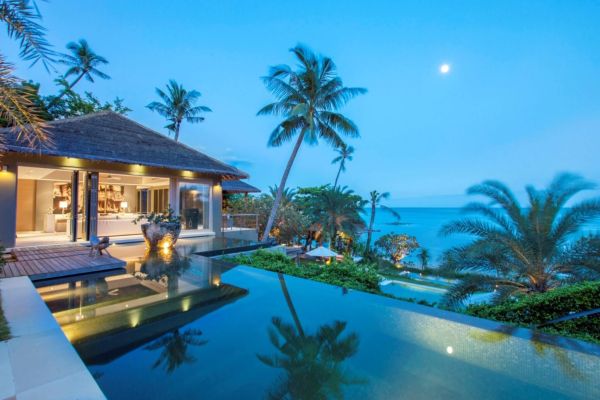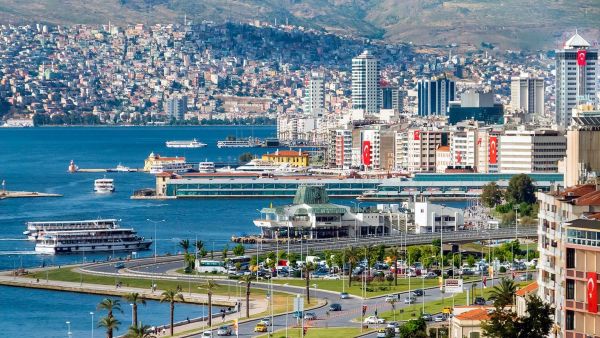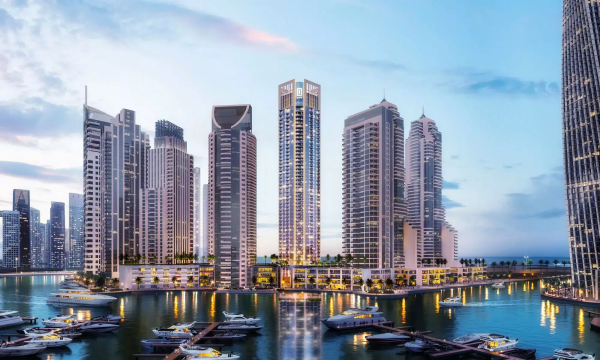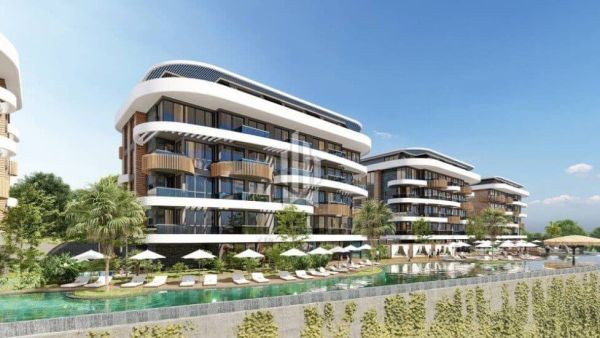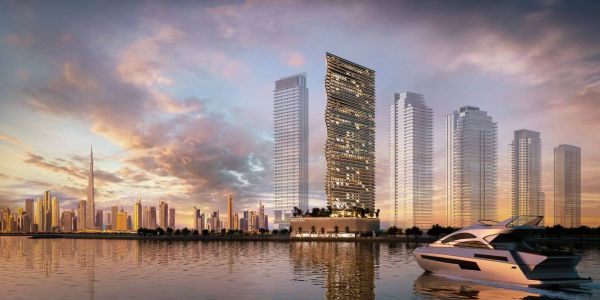Lot number 45854
House 370 m2
Italy, Bordighera
- Price
Price on request
- Bedrooms 5
- Bathrooms 5
- Number of storeys -
- Readiness -
Description
Beautiful family villa in Bordighera, ideally located on the historic Roman road "Via Romana".
- Within a 5-minute walk from the coast and the city center,
- 30 minutes to Nice Airport,
- 20 minutes to Monte Carlo,
- 10 minutes to Sanremo.
The villa features 5 bedrooms and 5 bathrooms, surrounded by a garden filled with stunning olive, avocado, banana, and pepper trees.
- It also boasts a large swimming pool and a garage that can accommodate up to 8 cars.
- Additional amenities include a sauna, steam room, and a separate guest house.
Bordighera enjoys one of the mildest climates on the Mediterranean coast, creating a microclimate that enhances the growth of exotic plants, flowers, and trees.
- The town has been awarded the "Blue Flag" for its clean waters and beaches.
- Other attractions in Bordighera include the Bicknell Museum, Villa Regina Margherita with its permanent art exhibitions, and Villa Garnier, designed by a renowned architect who also designed the Paris Opera.
Nestled amidst colorful flowers and palms, this exquisite villa and its spacious guest house create an oasis of tranquility in the heart of the city, just 300 meters from the sea and the city center.
- The villa is surrounded by a tropical garden, with a large swimming pool (6m x 12m) as the focal point, and a guest house beyond.
- Inside the villa, the main floor features a large living or dining area, while the lower floor houses a relaxation area with a luxurious Turkish bath and sauna, a spacious dressing room, and a shower.
- There is also a separate 60 sqm staff apartment with a large laundry room.
- Below, there is a 200 sqm garage for 6 cars, equipped with a lift to bring cars up to street level.
The main house is enveloped by a large terrace adorned with statues and exotic flowers.
- The first floor boasts a grand entrance hall with glass doors opening into the garden and a parquet floor.
- The room is divided into different areas, including a dining area, a cozy sitting area overlooking the garden, and a more secluded sitting area at the rear, each with its own ambiance.
- There is also a separate guest bedroom with an ensuite bathroom.
- On the second floor, there is a master bedroom with a bathroom, a large walk-in closet, and a patio.
- Three additional bedrooms and two bathrooms are also located on this floor.
- A staircase leads to a studio on the top floor, with its arched wooden roof and a large surrounding terrace.
- The entire house has been designed with impeccable style, using the finest materials and exquisite taste.
With a total area of 300 sqm, the main villa offers ample space, while the guest house spans 70 sqm.
Building condition: Excellent
Panorama: Garden view
Garden: Private
Bedrooms: 5
Bathrooms: 5
Parking: 8
- Within a 5-minute walk from the coast and the city center,
- 30 minutes to Nice Airport,
- 20 minutes to Monte Carlo,
- 10 minutes to Sanremo.
The villa features 5 bedrooms and 5 bathrooms, surrounded by a garden filled with stunning olive, avocado, banana, and pepper trees.
- It also boasts a large swimming pool and a garage that can accommodate up to 8 cars.
- Additional amenities include a sauna, steam room, and a separate guest house.
Bordighera enjoys one of the mildest climates on the Mediterranean coast, creating a microclimate that enhances the growth of exotic plants, flowers, and trees.
- The town has been awarded the "Blue Flag" for its clean waters and beaches.
- Other attractions in Bordighera include the Bicknell Museum, Villa Regina Margherita with its permanent art exhibitions, and Villa Garnier, designed by a renowned architect who also designed the Paris Opera.
Nestled amidst colorful flowers and palms, this exquisite villa and its spacious guest house create an oasis of tranquility in the heart of the city, just 300 meters from the sea and the city center.
- The villa is surrounded by a tropical garden, with a large swimming pool (6m x 12m) as the focal point, and a guest house beyond.
- Inside the villa, the main floor features a large living or dining area, while the lower floor houses a relaxation area with a luxurious Turkish bath and sauna, a spacious dressing room, and a shower.
- There is also a separate 60 sqm staff apartment with a large laundry room.
- Below, there is a 200 sqm garage for 6 cars, equipped with a lift to bring cars up to street level.
The main house is enveloped by a large terrace adorned with statues and exotic flowers.
- The first floor boasts a grand entrance hall with glass doors opening into the garden and a parquet floor.
- The room is divided into different areas, including a dining area, a cozy sitting area overlooking the garden, and a more secluded sitting area at the rear, each with its own ambiance.
- There is also a separate guest bedroom with an ensuite bathroom.
- On the second floor, there is a master bedroom with a bathroom, a large walk-in closet, and a patio.
- Three additional bedrooms and two bathrooms are also located on this floor.
- A staircase leads to a studio on the top floor, with its arched wooden roof and a large surrounding terrace.
- The entire house has been designed with impeccable style, using the finest materials and exquisite taste.
With a total area of 300 sqm, the main villa offers ample space, while the guest house spans 70 sqm.
Building condition: Excellent
Panorama: Garden view
Garden: Private
Bedrooms: 5
Bathrooms: 5
Parking: 8
Characteristics
Square
370 m2
Bedrooms
5
Bathrooms
5
Readiness
-
Number of storeys
-
Rooms
-
Ceiling height
-
Finishing
Finished without furniture
The object's photo gallery
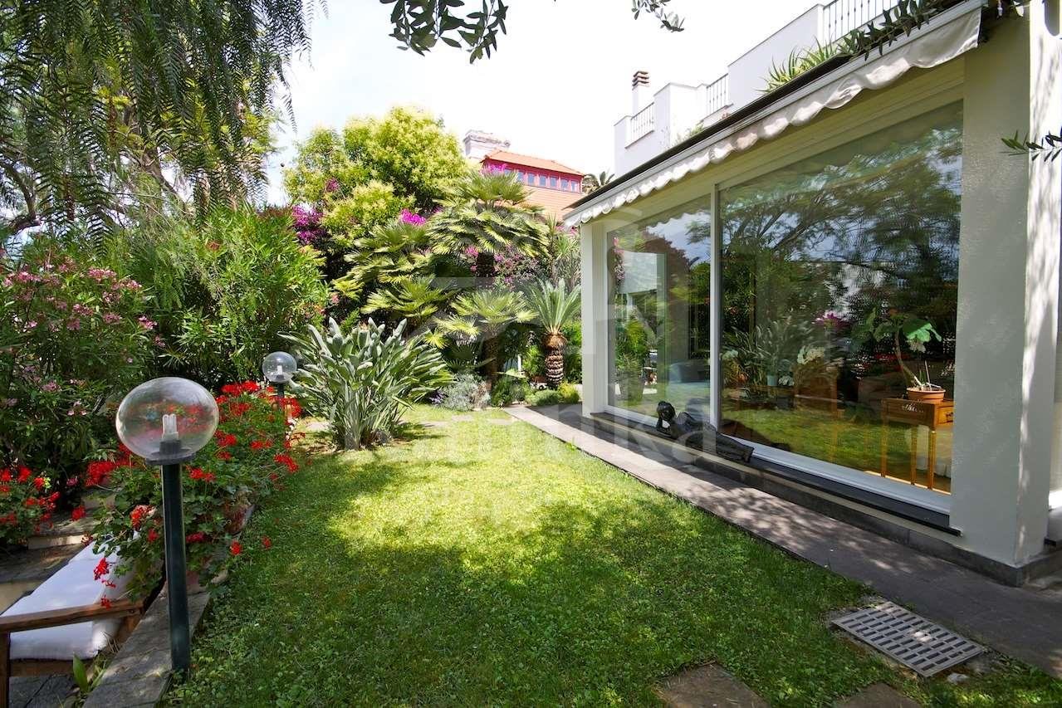
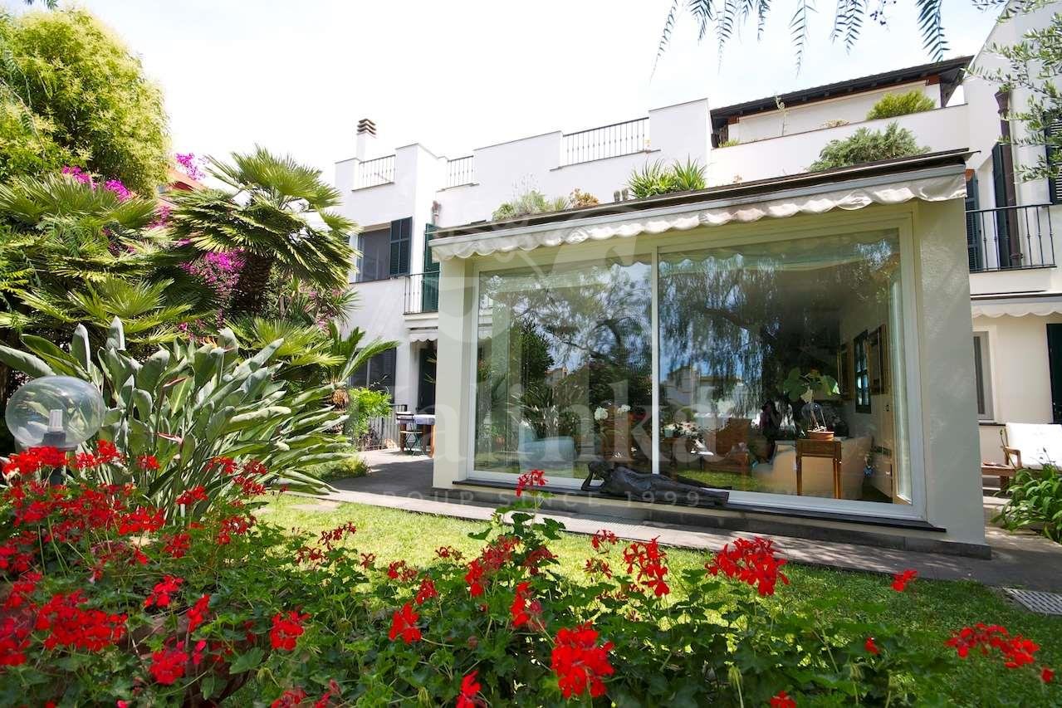
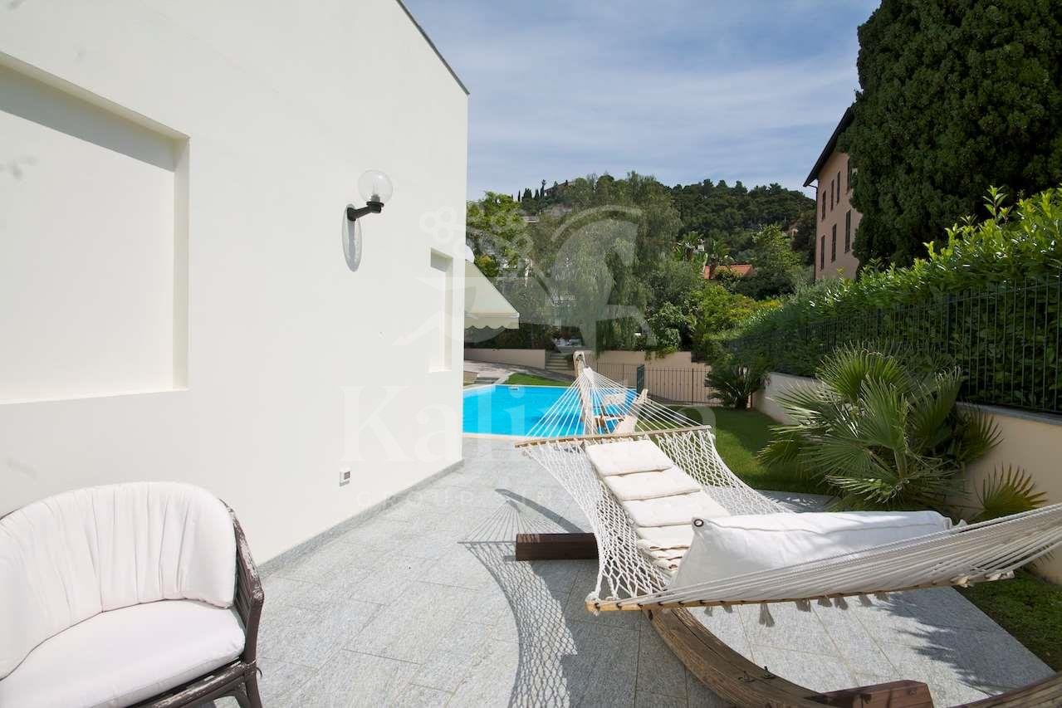
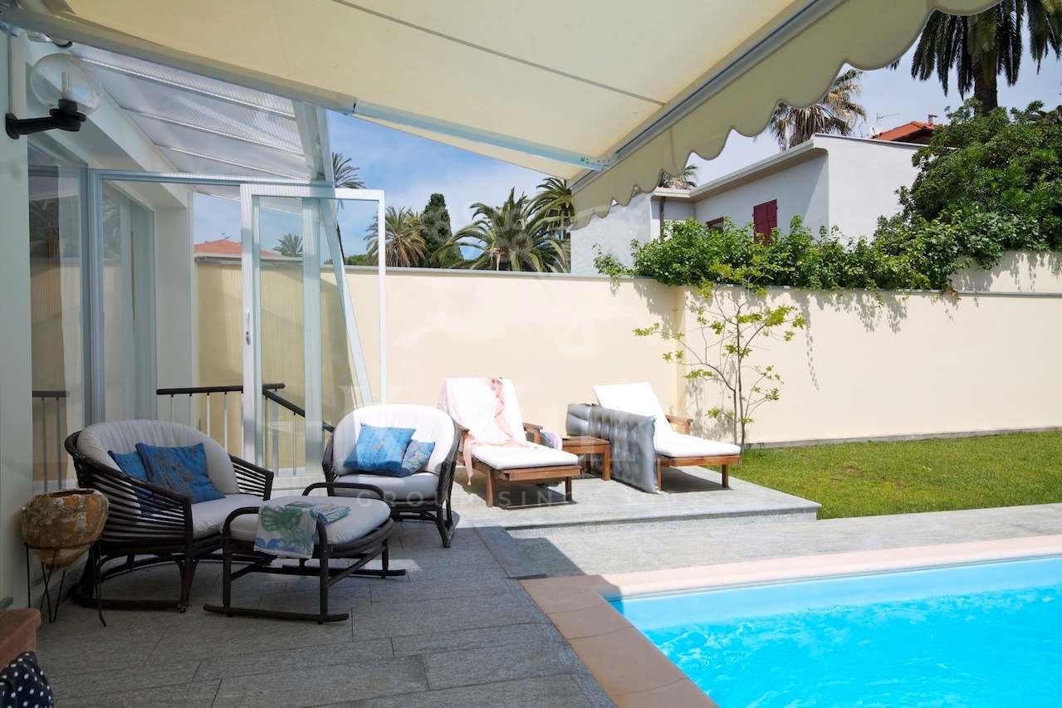
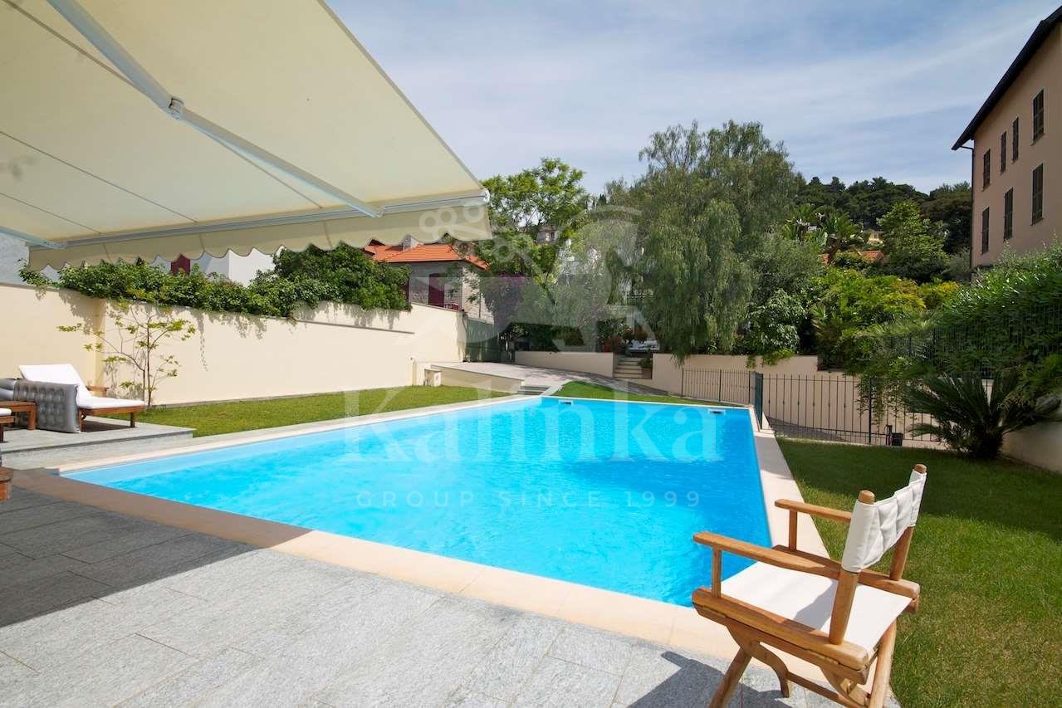
Get a presentation of the facility right now
Everything you need for a solution in one file

All offers are in categories
Personal Manager consultation
Individual selection only according to your criteria

Book a guided tour of the facility
Only 2 private viewings per week













