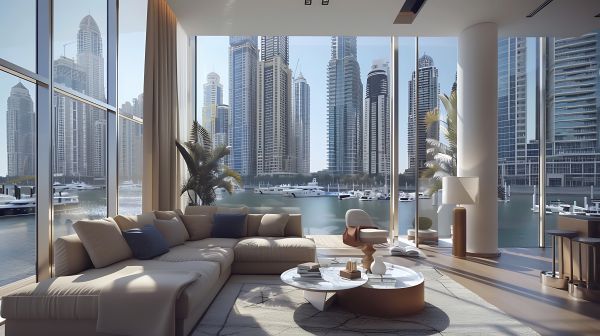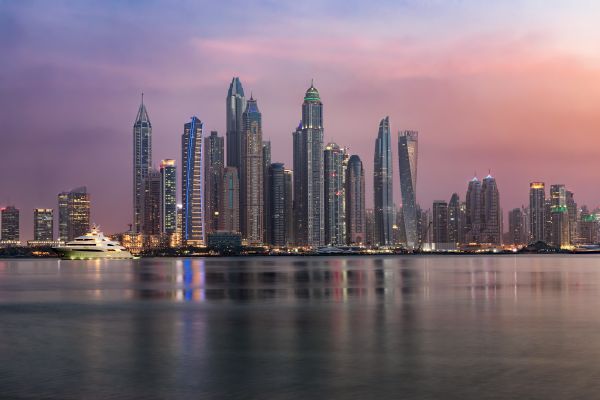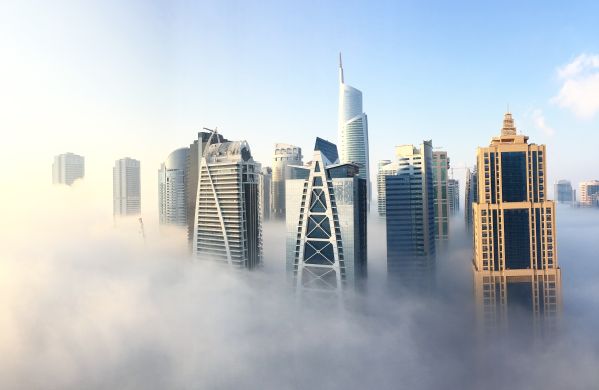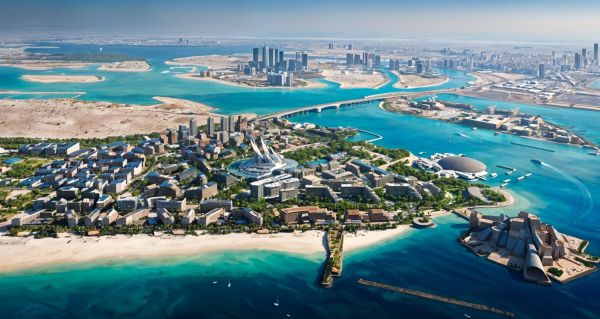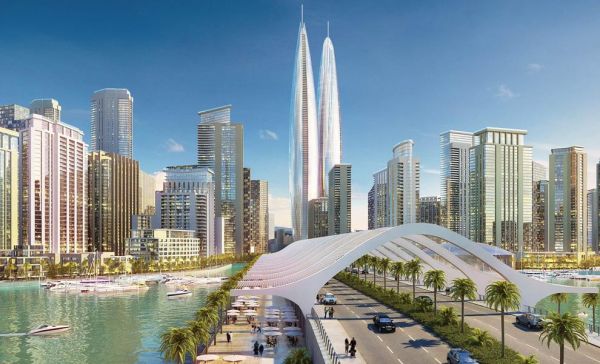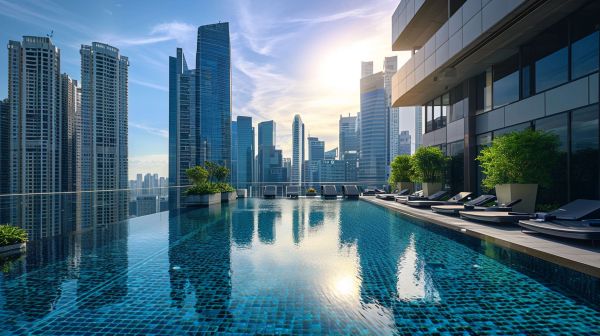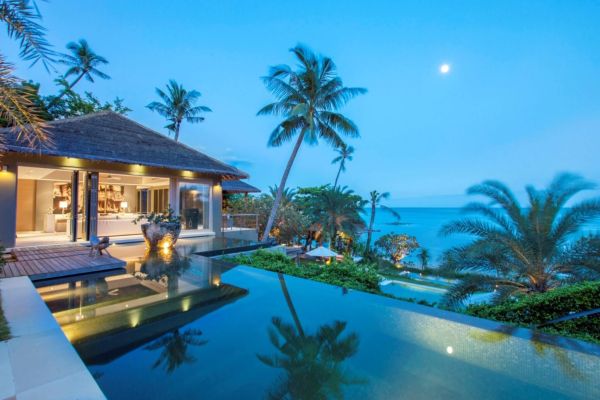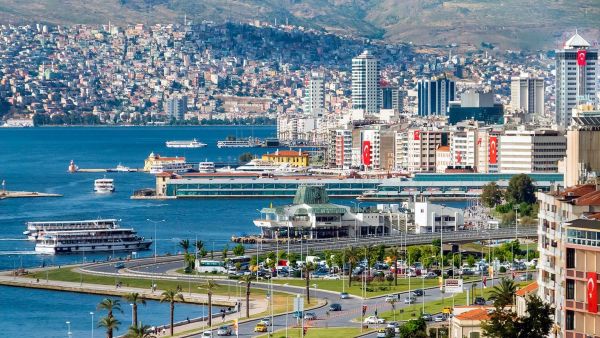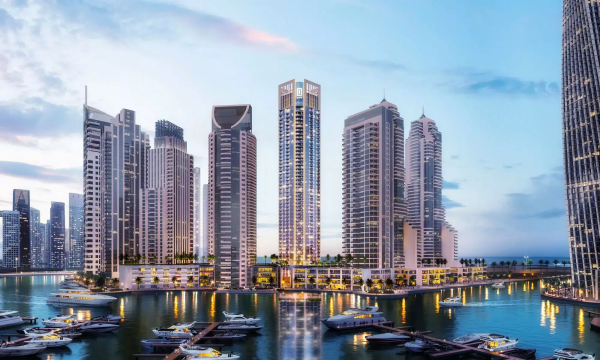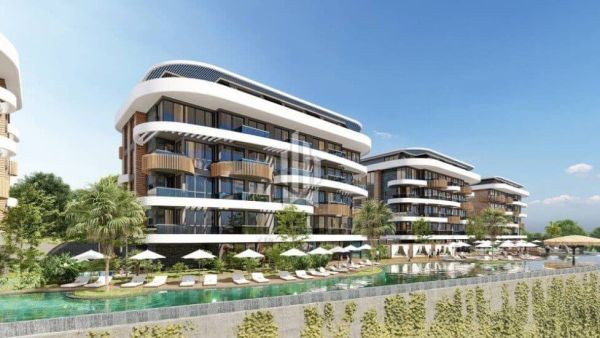Lot number 46147
House 578 m2
Austria, Вена
- Price
Price on request
- Bedrooms -
- Bathrooms 5
- Number of storeys -
- Readiness -
Description
Magnificent modern style villa in a prestigious area of Austria.
- The villa has undergone a renovation using only the highest quality construction materials.
- The attic floor has been expanded to create additional space.
- A winter garden has been added and a large garage has been built.
- The villa features an elevator for convenient access to all floors.
The layout of the attic floor, including the number of rooms and bathrooms, as well as the finishing, can be customized according to the buyer's preferences.
Layout:
1st floor:
- Three spacious living rooms
- Large kitchen connected to the dining area
- Hallway
- Staircase leading to the second floor
- Access to the garden
2nd floor:
- Three rooms
- One or two bathrooms
3rd floor:
- Three rooms
- Three bathrooms
The living area of the villa is approximately 578 m2.
The plot size is approximately 824 m2.
Basement:
- Garage with space for four cars
- Boiler room
- Storage rooms
- Sauna
- Small pool with cold water
- Toilet
Additionally, there is a separate apartment with a kitchen and bathroom.
Terrace: Two terraces, each measuring 25 m2, with a basement area.
Heating: Central heating.
Don't miss the opportunity to own this stunning villa, blending modern design with luxurious features, in a prestigious location in Austria.
- The villa has undergone a renovation using only the highest quality construction materials.
- The attic floor has been expanded to create additional space.
- A winter garden has been added and a large garage has been built.
- The villa features an elevator for convenient access to all floors.
The layout of the attic floor, including the number of rooms and bathrooms, as well as the finishing, can be customized according to the buyer's preferences.
Layout:
1st floor:
- Three spacious living rooms
- Large kitchen connected to the dining area
- Hallway
- Staircase leading to the second floor
- Access to the garden
2nd floor:
- Three rooms
- One or two bathrooms
3rd floor:
- Three rooms
- Three bathrooms
The living area of the villa is approximately 578 m2.
The plot size is approximately 824 m2.
Basement:
- Garage with space for four cars
- Boiler room
- Storage rooms
- Sauna
- Small pool with cold water
- Toilet
Additionally, there is a separate apartment with a kitchen and bathroom.
Terrace: Two terraces, each measuring 25 m2, with a basement area.
Heating: Central heating.
Don't miss the opportunity to own this stunning villa, blending modern design with luxurious features, in a prestigious location in Austria.
Characteristics
Square
578 m2
Bedrooms
-
Bathrooms
5
Readiness
-
Number of storeys
-
Rooms
9
Ceiling height
-
Finishing
Finished without furniture
The object's photo gallery





Get a presentation of the facility right now
Everything you need for a solution in one file

All offers are in categories
Personal Manager consultation
Individual selection only according to your criteria

Book a guided tour of the facility
Only 2 private viewings per week













