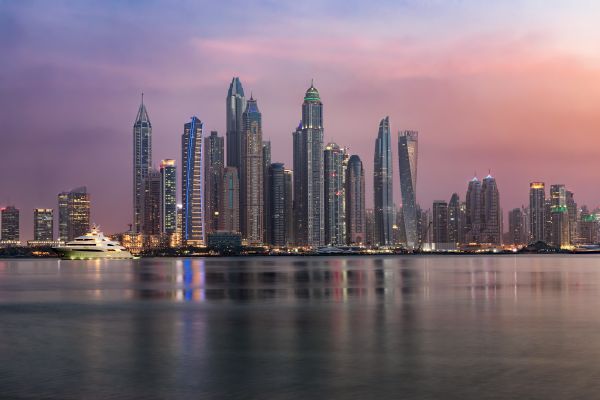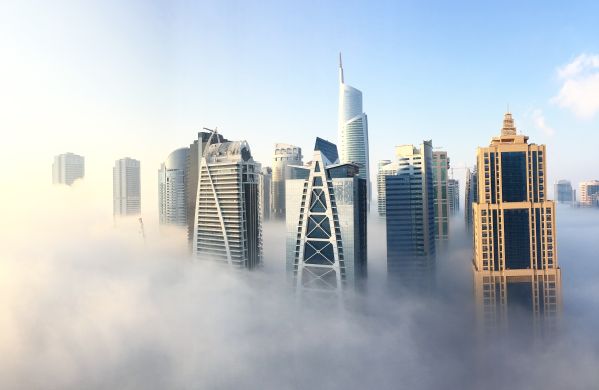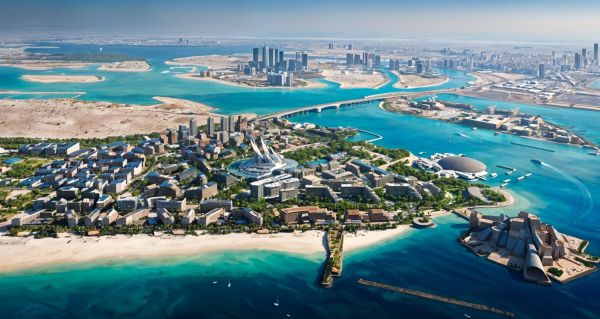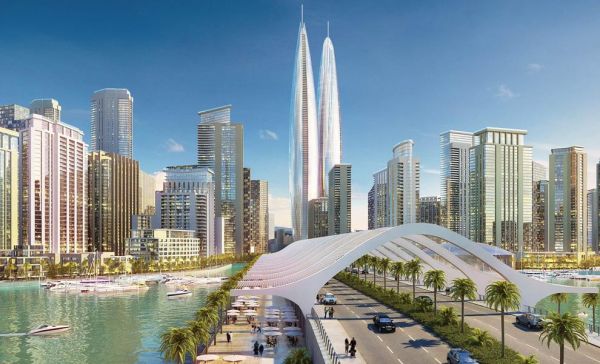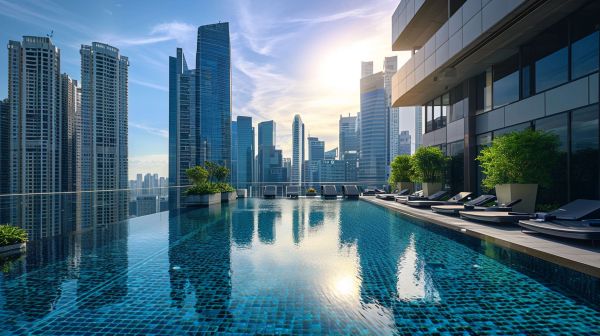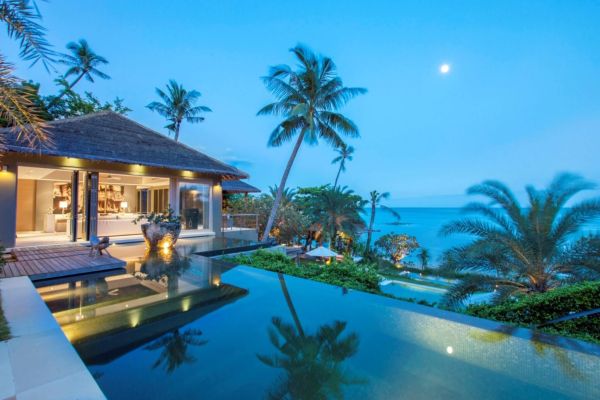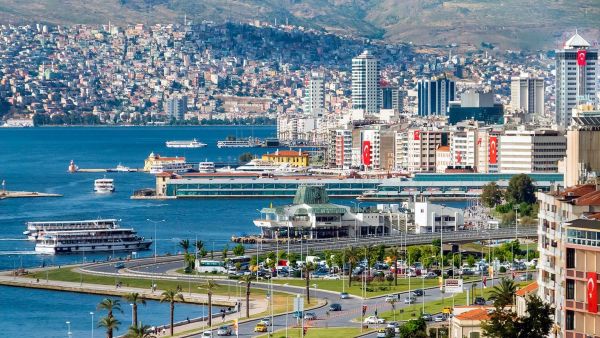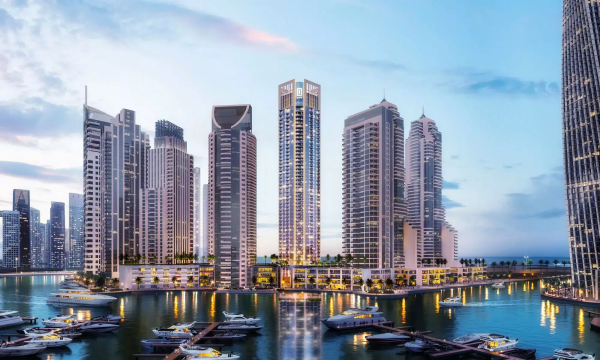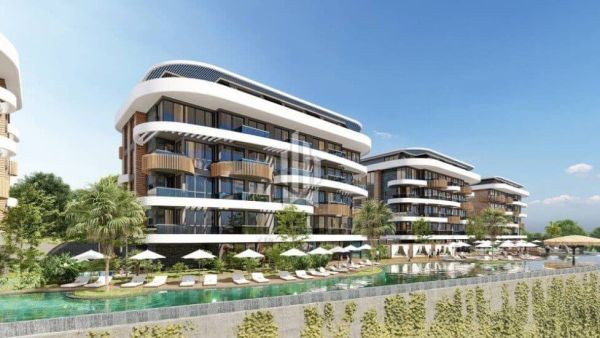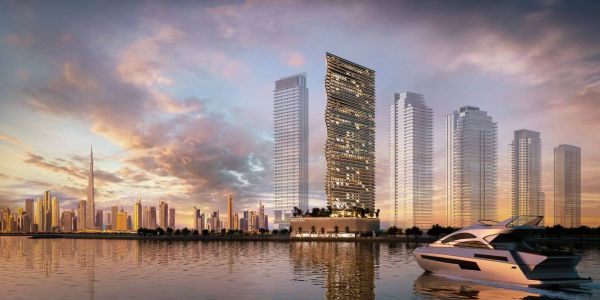Lot number 45937
Flat 362 m2
Austria
- Price
Price on request
- Bedrooms -
- Bathrooms -
- Number of storeys -
- Readiness -
Description
Luxurious Antique Apartment in Elite Project
This residential building, formerly an office building, was constructed in 1872-73 by the architect Johann Romano for Count Dominik Kinsky. It is currently undergoing a complete renovation and reconstruction in the style of Viennese New Renaissance. The classical facade of the building, with its grandeur reminiscent of magnificent Roman palaces from the High Renaissance era, will be enhanced with stone cladding and lighting. Additionally, a separate entrance will be created alongside the existing one.
- Historic building constructed in 1872-73 by architect Johann Romano
- Corner building with a Vienna New Renaissance style
- Monumental classical facade resembling Roman palaces from the High Renaissance era
- Currently undergoing extensive renovation and reconstruction
- Addition of stone cladding and lighting to enhance the facade
The two underground floors are completely dry. The first basement floor will house a 500 sqm fitness center. The second basement floor, with its existing brick vaults, will feature a wine cellar with a cooling system as well as a tasting room.
- Two dry underground floors
- First basement floor to accommodate a 500 sqm fitness center
- Second basement floor with wine cellar and tasting room
A new pass-through freight elevator will serve all floors. The absence of thresholds in all doors throughout the house makes this project suitable for people with special needs. The new ventilation system in the stairwell ensures necessary smoke-free evacuation in case of a fire.
- New pass-through freight elevator serving all floors
- Barrier-free design with no thresholds for accessibility
- Ventilation system in the stairwell for smoke-free evacuation during emergencies
The apartments themselves have been renovated to the highest standards:
- Underfloor heating
- Air conditioning
- Triple-glazed windows
- Parquet flooring and quality stone materials
- Glossy tiles
- Modern IT electrical cables
- High-quality modern sanitary equipment and fixtures
Living area: 361.73 sqm
Balcony: 1
Floor: 2
Ceiling height: 4.0 m
Bedrooms: 5
Bathrooms: 3
Guest toilet: 1
Laundry room: 1
Walk-in closets: 4
Veranda: 1
Condition: very good
Security: alarm system
Additional features:
- Sauna
- Sports center
- Concierge services
- Intercom system
- Public pool (indoor)
Public transportation options include metro, tram, and bus.
- Close proximity to public transportation: metro, tram, bus routes.
This residential building, formerly an office building, was constructed in 1872-73 by the architect Johann Romano for Count Dominik Kinsky. It is currently undergoing a complete renovation and reconstruction in the style of Viennese New Renaissance. The classical facade of the building, with its grandeur reminiscent of magnificent Roman palaces from the High Renaissance era, will be enhanced with stone cladding and lighting. Additionally, a separate entrance will be created alongside the existing one.
- Historic building constructed in 1872-73 by architect Johann Romano
- Corner building with a Vienna New Renaissance style
- Monumental classical facade resembling Roman palaces from the High Renaissance era
- Currently undergoing extensive renovation and reconstruction
- Addition of stone cladding and lighting to enhance the facade
The two underground floors are completely dry. The first basement floor will house a 500 sqm fitness center. The second basement floor, with its existing brick vaults, will feature a wine cellar with a cooling system as well as a tasting room.
- Two dry underground floors
- First basement floor to accommodate a 500 sqm fitness center
- Second basement floor with wine cellar and tasting room
A new pass-through freight elevator will serve all floors. The absence of thresholds in all doors throughout the house makes this project suitable for people with special needs. The new ventilation system in the stairwell ensures necessary smoke-free evacuation in case of a fire.
- New pass-through freight elevator serving all floors
- Barrier-free design with no thresholds for accessibility
- Ventilation system in the stairwell for smoke-free evacuation during emergencies
The apartments themselves have been renovated to the highest standards:
- Underfloor heating
- Air conditioning
- Triple-glazed windows
- Parquet flooring and quality stone materials
- Glossy tiles
- Modern IT electrical cables
- High-quality modern sanitary equipment and fixtures
Living area: 361.73 sqm
Balcony: 1
Floor: 2
Ceiling height: 4.0 m
Bedrooms: 5
Bathrooms: 3
Guest toilet: 1
Laundry room: 1
Walk-in closets: 4
Veranda: 1
Condition: very good
Security: alarm system
Additional features:
- Sauna
- Sports center
- Concierge services
- Intercom system
- Public pool (indoor)
Public transportation options include metro, tram, and bus.
- Close proximity to public transportation: metro, tram, bus routes.
Characteristics
Square
362 m2
Bedrooms
-
Bathrooms
-
Readiness
-
Number of storeys
-
Rooms
-
Ceiling height
-
Finishing
-
layout
Let's reveal the secrets of the layout after meeting
Get a presentation of the facility right now
Everything you need for a solution in one file

All offers are in categories
Personal Manager consultation
Individual selection only according to your criteria

Book a guided tour of the facility
Only 2 private viewings per week













