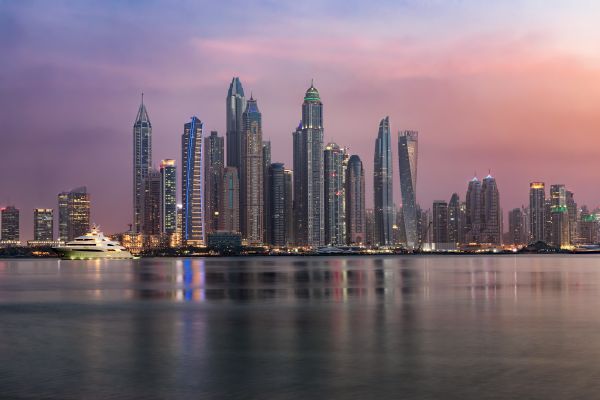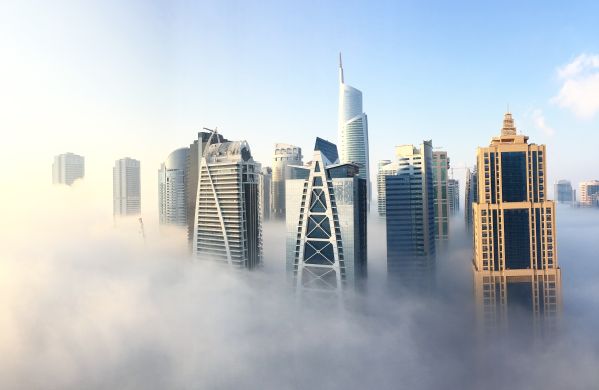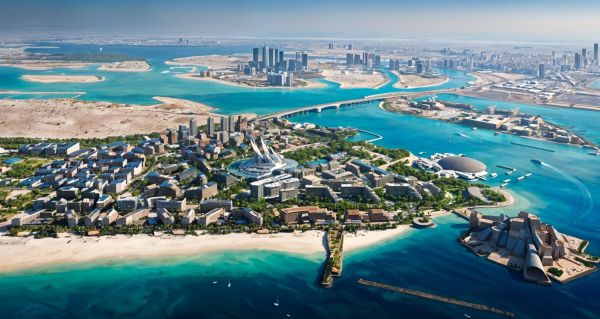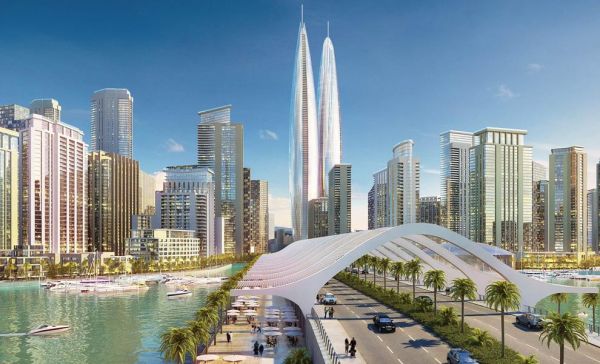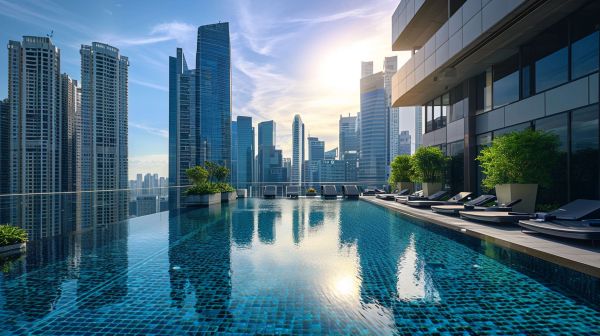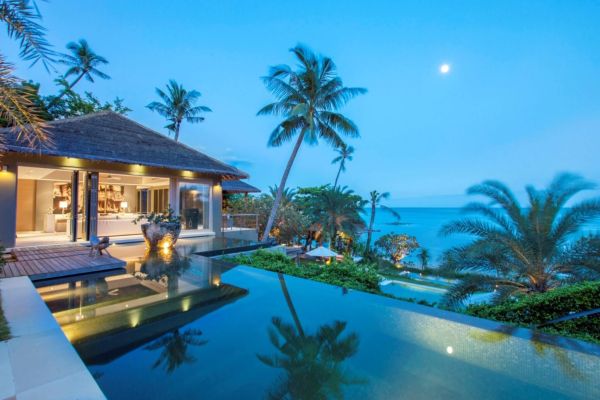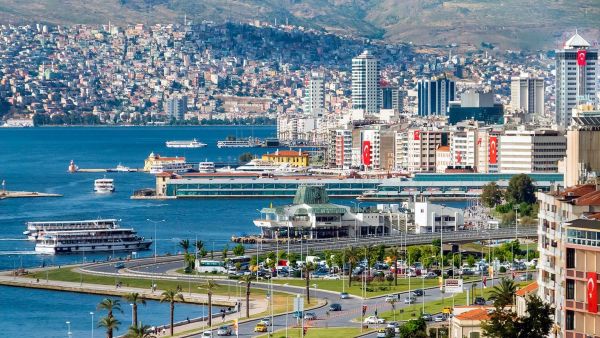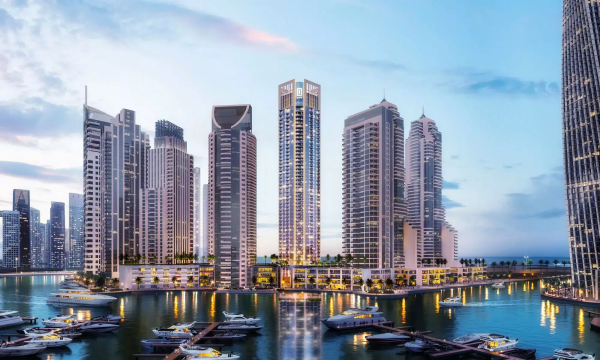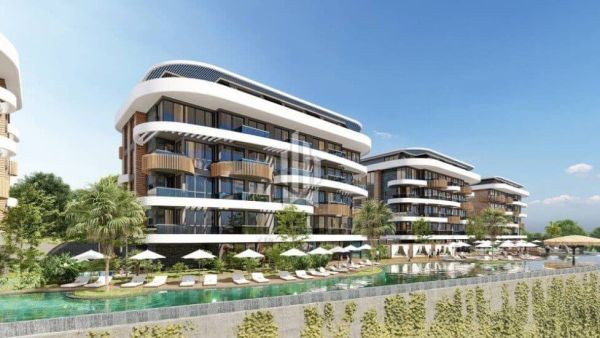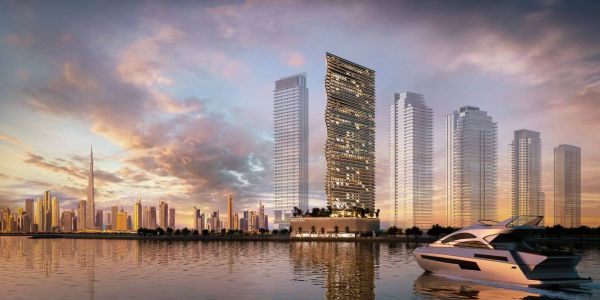Lot number 45527
4-room apartment 150 m2
Austria, Вена
- Price
Price on request
- Bedrooms 3
- Bathrooms 2
- Number of storeys -
- Readiness -
Description
New two-storey apartment in the 9th district of Vienna:
- Living area: 150.73 sqm
- Flat roof: 28.16 sqm
- Roof terrace: 22.44 sqm
- Garage parking space: 1
Features:
- 3 bedrooms: 18.88 sqm, 16.88 sqm, 16.47 sqm
- 2 bathrooms, one with a toilet: 6.01 sqm, 3.68 sqm
- Entrance hall: 13.23 sqm
- 1 storage room: 4.13 sqm
- 1 toilet: 1.15 sqm
- 1 utility room: 2.84 sqm
- Kitchen: 60.79 sqm
- Roof access: 3.51 sqm
- Roof terrace: 22.44 sqm
- Flat roof: 28.16 sqm
Construction began in April 2015 and is expected to be completed in the autumn of 2016.
Apartment description:
You enter this recently built duplex through an entrance hall, which leads to a bathroom, guest toilet, laundry room, and storage room. On the first level, there are three spacious bedrooms, one of which has an en-suite bathroom and a walk-in closet.
Taking the staircase in the entrance hall, you reach the upper floor where you will find a spacious kitchen with a terrace. Further up, there is a second upper floor with a beautiful terrace offering stunning views of the rooftops of Vienna.
The entrance to the garage is located on the street side, with a reserved parking space for this apartment. In the basement of the building, there is a storage area belonging to the apartment.
Project description:
The project involved renovating all nine apartments on the regular floors and constructing four brand new, high-quality attic apartments. The construction follows an energy-efficient design with heat pumps, making it a perfect choice for both private ownership and investment.
A multi-level garage with six parking spaces has been created on the street side, and a new elevator has been installed for the entire property.
Location:
The building is situated in the beautiful 9th district of Vienna, in close proximity to the popular Servitenviertel district. It is just a few meters away from bus and tram stops, as well as the U4 metro line station. Various shops, supermarkets, and restaurants can be found in the immediate vicinity.
- Living area: 150.73 sqm
- Flat roof: 28.16 sqm
- Roof terrace: 22.44 sqm
- Garage parking space: 1
Features:
- 3 bedrooms: 18.88 sqm, 16.88 sqm, 16.47 sqm
- 2 bathrooms, one with a toilet: 6.01 sqm, 3.68 sqm
- Entrance hall: 13.23 sqm
- 1 storage room: 4.13 sqm
- 1 toilet: 1.15 sqm
- 1 utility room: 2.84 sqm
- Kitchen: 60.79 sqm
- Roof access: 3.51 sqm
- Roof terrace: 22.44 sqm
- Flat roof: 28.16 sqm
Construction began in April 2015 and is expected to be completed in the autumn of 2016.
Apartment description:
You enter this recently built duplex through an entrance hall, which leads to a bathroom, guest toilet, laundry room, and storage room. On the first level, there are three spacious bedrooms, one of which has an en-suite bathroom and a walk-in closet.
Taking the staircase in the entrance hall, you reach the upper floor where you will find a spacious kitchen with a terrace. Further up, there is a second upper floor with a beautiful terrace offering stunning views of the rooftops of Vienna.
The entrance to the garage is located on the street side, with a reserved parking space for this apartment. In the basement of the building, there is a storage area belonging to the apartment.
Project description:
The project involved renovating all nine apartments on the regular floors and constructing four brand new, high-quality attic apartments. The construction follows an energy-efficient design with heat pumps, making it a perfect choice for both private ownership and investment.
A multi-level garage with six parking spaces has been created on the street side, and a new elevator has been installed for the entire property.
Location:
The building is situated in the beautiful 9th district of Vienna, in close proximity to the popular Servitenviertel district. It is just a few meters away from bus and tram stops, as well as the U4 metro line station. Various shops, supermarkets, and restaurants can be found in the immediate vicinity.
Characteristics
Square
150.73 m2
Bedrooms
3
Bathrooms
2
Readiness
-
Number of storeys
-
Rooms
4
Ceiling height
-
Finishing
Finished without furniture
layout
Let's reveal the secrets of the layout after meeting
The object's photo gallery
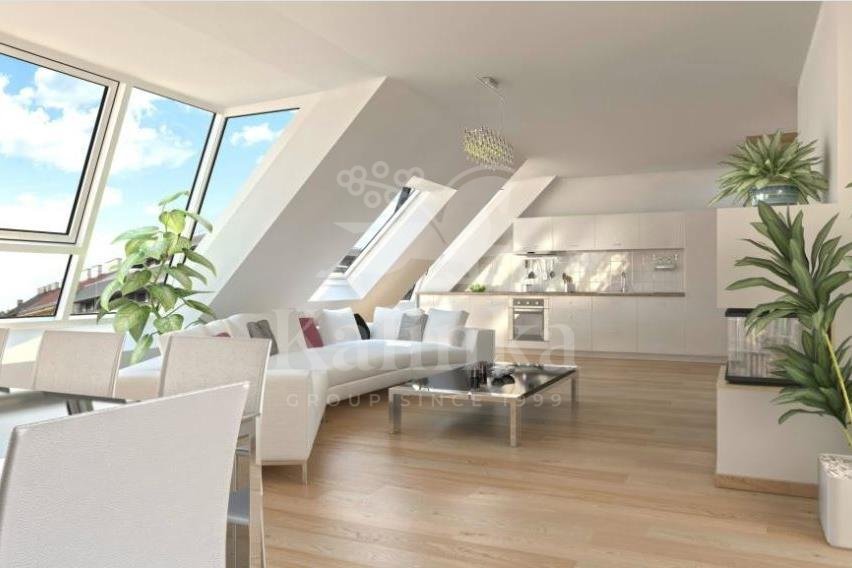
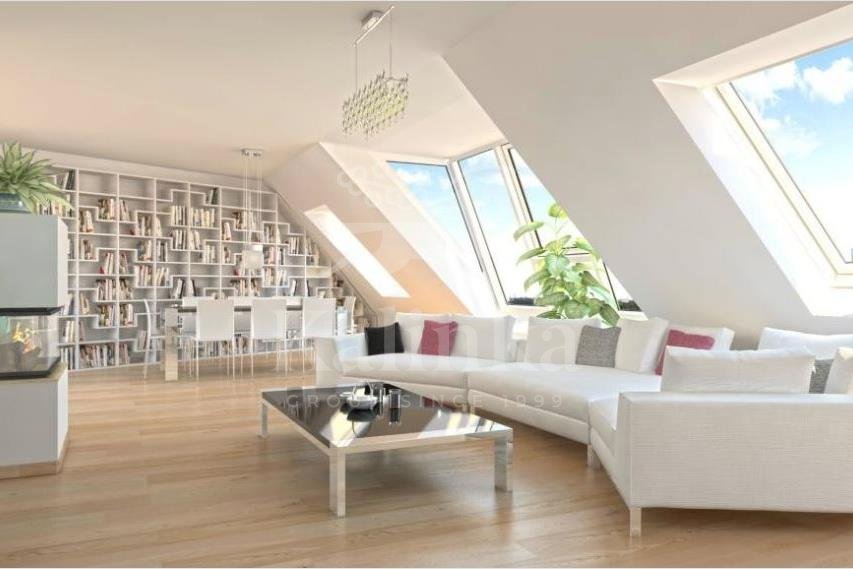
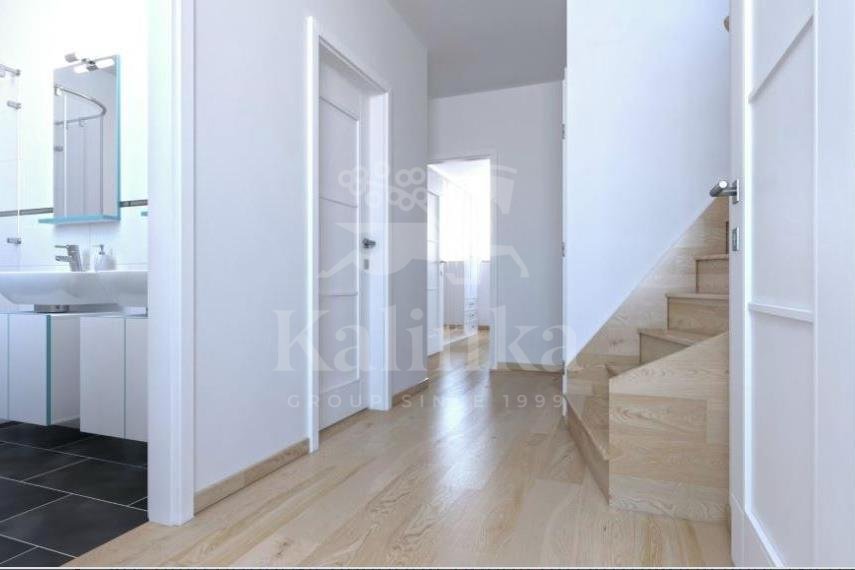
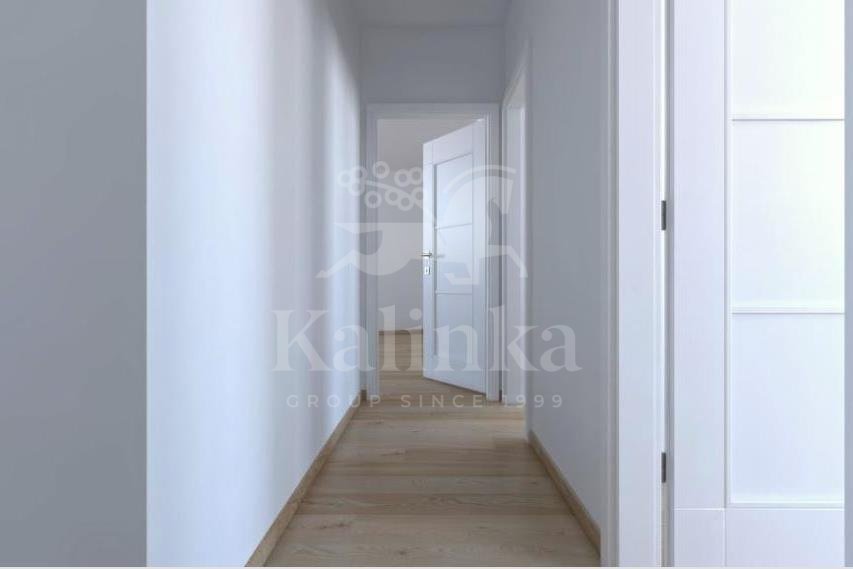
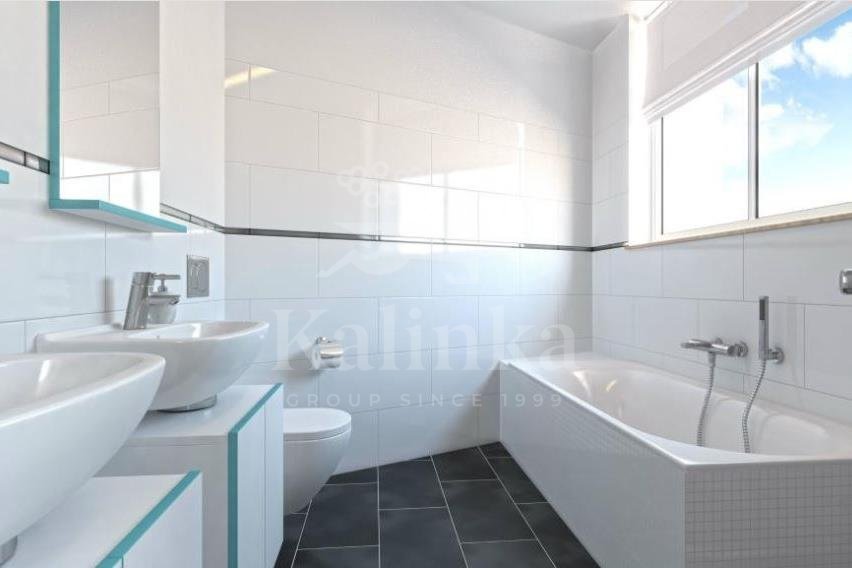
Get a presentation of the facility right now
Everything you need for a solution in one file

All offers are in categories
Personal Manager consultation
Individual selection only according to your criteria

Book a guided tour of the facility
Only 2 private viewings per week













