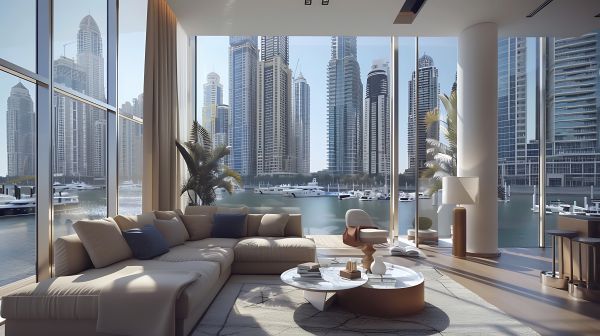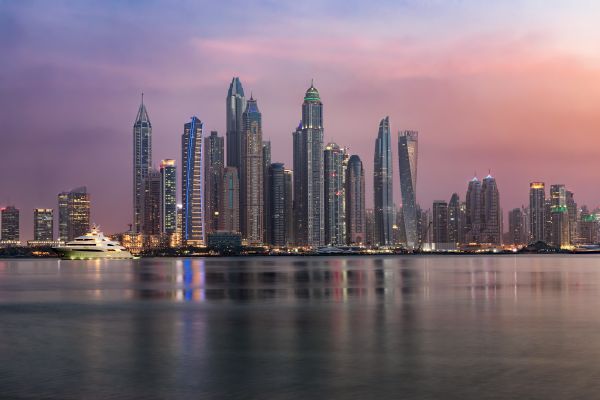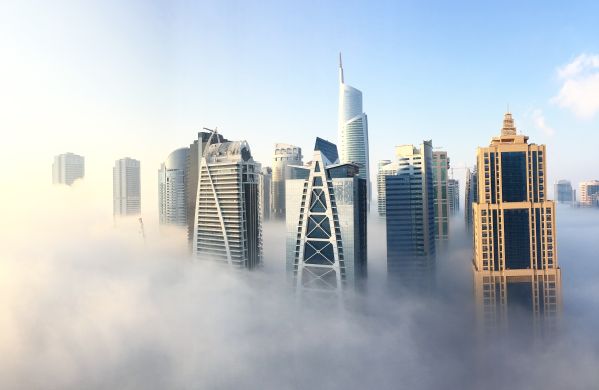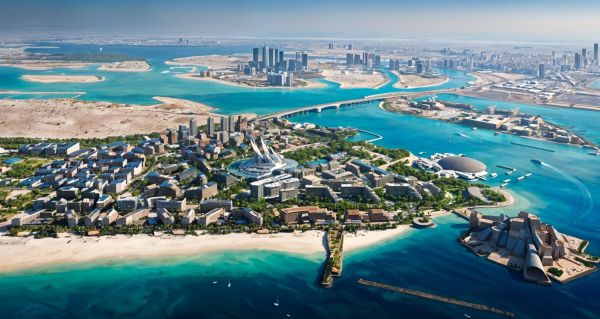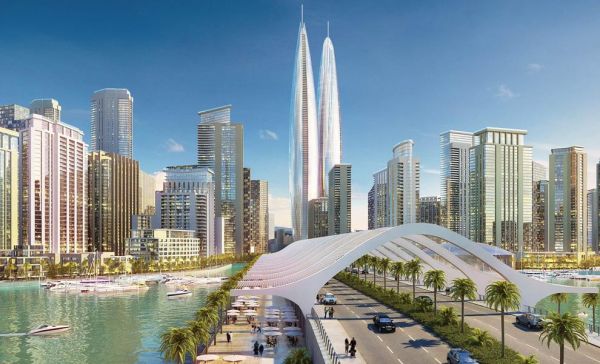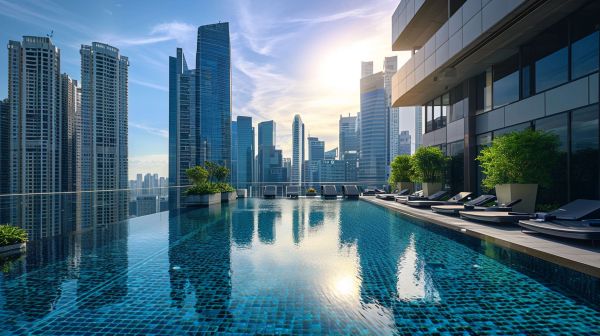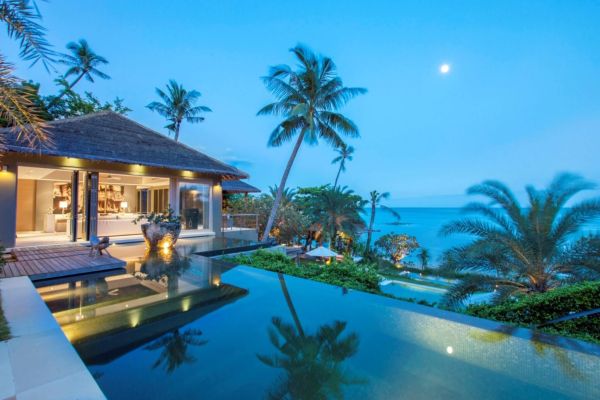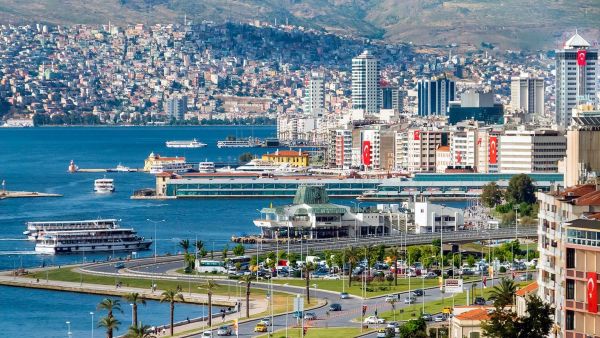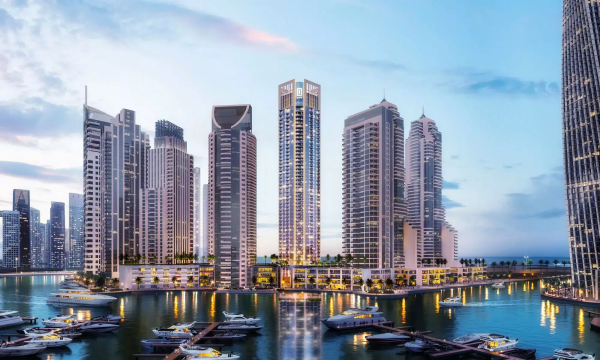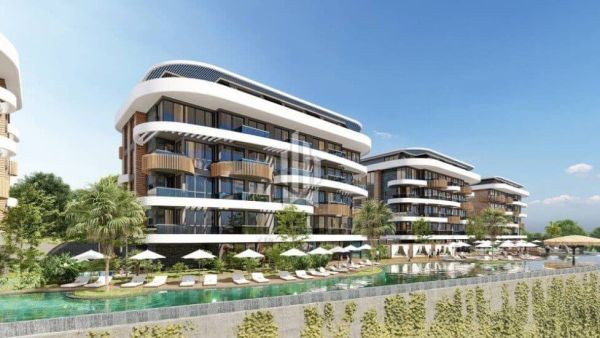Lot number 46079
Investment project 2250 m2
Austria, Вена
- Price
Price on request
- Bedrooms -
- Bathrooms -
- Number of storeys -
- Readiness -
Description
Exclusive project of constructing a new modern building in Austria
Plot area: 457 m2
Area of the old building: 2,250 m2
Planned area of the new building:
- 3,350 m2 with ceiling height of 2.5 m (approximately 80 possible rooms)
- 3,050 m2 with ceiling height of 2.8 m (approximately 65 possible rooms)
Garage: 18 parking spaces
Project development: demolition of the old building and construction of a new modern structure, such as a hotel.
Advantages of the location:
- Excellent position in the city center, approximately 100 m from the famous Hoher Markt.
- Magnificent view of the inner city, with panoramic view from the top floor.
- Well-developed infrastructure and transportation links.
- Rare opportunity for new construction within the inner city limits.
- Project size (average usable area of 3,050 - 3,350 sqm) depends on the chosen concept.
- Underground garage with elevator
- Cost-effective and eco-friendly heating and air conditioning systems, with moderate maintenance expenses.
- Number of rooms depends on the desired concept and ceiling height.
Don't miss this exclusive opportunity to be involved in the construction of a modern building in Austria. The plot size and the planned area of the new structure offer ample space for various possibilities, be it for commercial or residential purposes. The location itself is remarkable, situated in the heart of the city, just a stone's throw away from the renowned Hoher Markt. The breathtaking views of the inner city from the top floor are unparalleled. The project offers a chance to develop a property with a well-developed infrastructure and convenient transportation connections. The underground garage with 18 parking spaces adds extra value. With its economic and eco-friendly heating and air conditioning systems, the building ensures both comfort and sustainability.
This is a rare opportunity for new construction in the highly sought-after inner city area. The size of the project can be customized based on your desired concept and the ceiling height. With its strategic location, modern design, and potential for a high number of rooms, this project guarantees a successful investment. Act now to be a part of this exclusive venture!
Plot area: 457 m2
Area of the old building: 2,250 m2
Planned area of the new building:
- 3,350 m2 with ceiling height of 2.5 m (approximately 80 possible rooms)
- 3,050 m2 with ceiling height of 2.8 m (approximately 65 possible rooms)
Garage: 18 parking spaces
Project development: demolition of the old building and construction of a new modern structure, such as a hotel.
Advantages of the location:
- Excellent position in the city center, approximately 100 m from the famous Hoher Markt.
- Magnificent view of the inner city, with panoramic view from the top floor.
- Well-developed infrastructure and transportation links.
- Rare opportunity for new construction within the inner city limits.
- Project size (average usable area of 3,050 - 3,350 sqm) depends on the chosen concept.
- Underground garage with elevator
- Cost-effective and eco-friendly heating and air conditioning systems, with moderate maintenance expenses.
- Number of rooms depends on the desired concept and ceiling height.
Don't miss this exclusive opportunity to be involved in the construction of a modern building in Austria. The plot size and the planned area of the new structure offer ample space for various possibilities, be it for commercial or residential purposes. The location itself is remarkable, situated in the heart of the city, just a stone's throw away from the renowned Hoher Markt. The breathtaking views of the inner city from the top floor are unparalleled. The project offers a chance to develop a property with a well-developed infrastructure and convenient transportation connections. The underground garage with 18 parking spaces adds extra value. With its economic and eco-friendly heating and air conditioning systems, the building ensures both comfort and sustainability.
This is a rare opportunity for new construction in the highly sought-after inner city area. The size of the project can be customized based on your desired concept and the ceiling height. With its strategic location, modern design, and potential for a high number of rooms, this project guarantees a successful investment. Act now to be a part of this exclusive venture!
Characteristics
Square
2250 m2
Bedrooms
-
Bathrooms
-
Readiness
-
Number of storeys
-
Rooms
-
Ceiling height
-
Finishing
-
The object's photo gallery





Get a presentation of the facility right now
Everything you need for a solution in one file

All offers are in categories
Personal Manager consultation
Individual selection only according to your criteria

Book a guided tour of the facility
Only 2 private viewings per week













