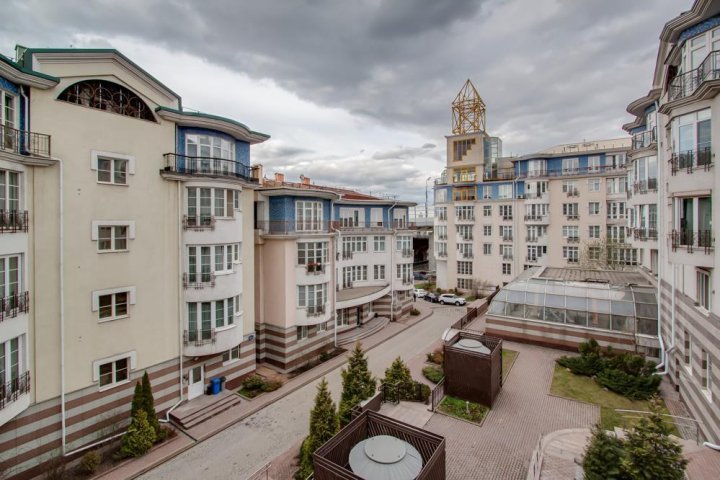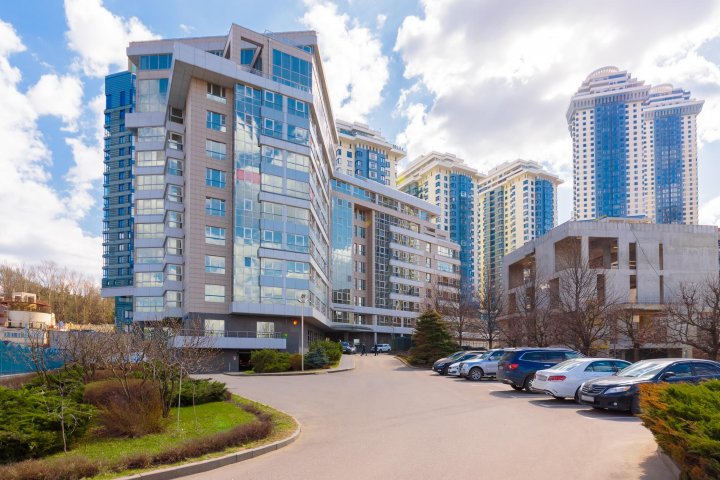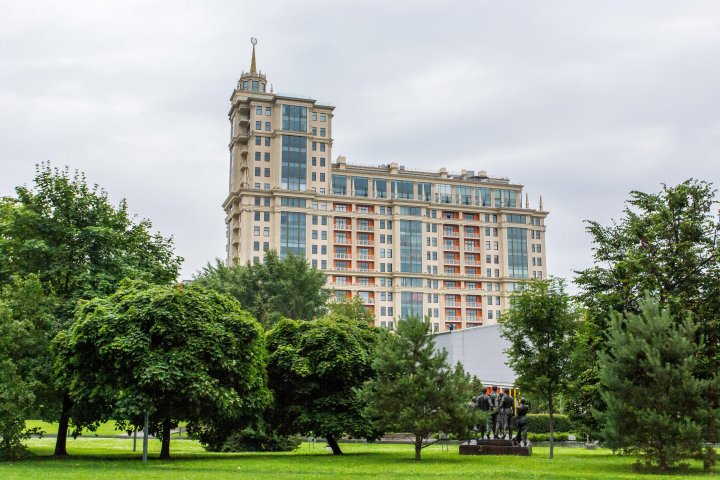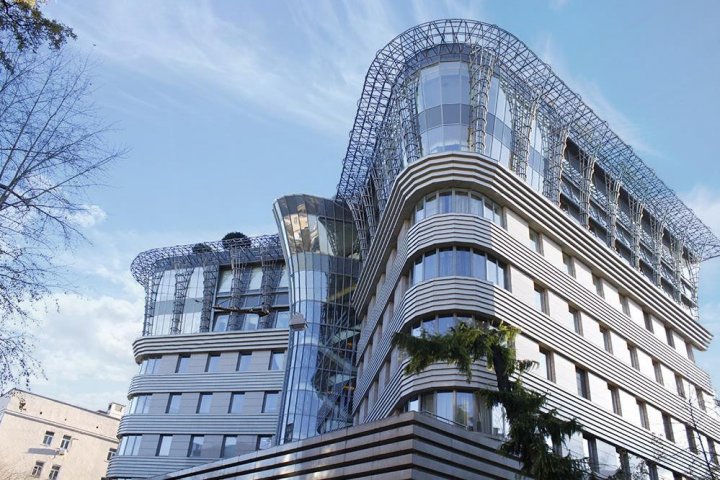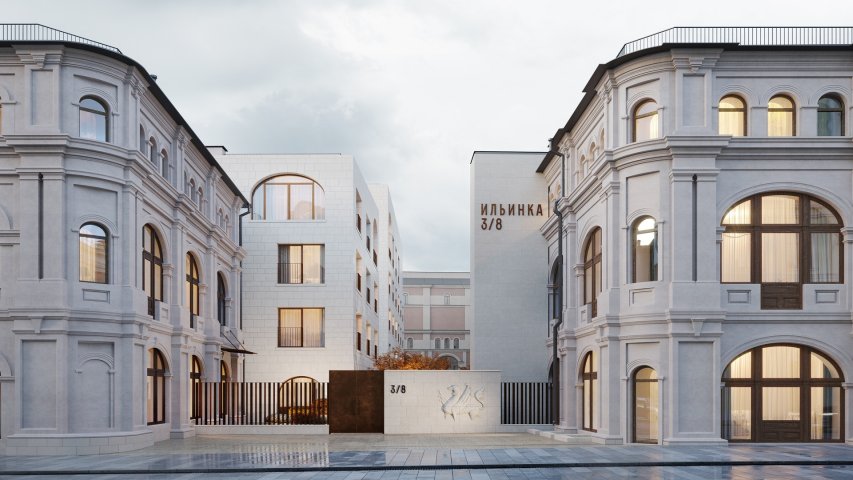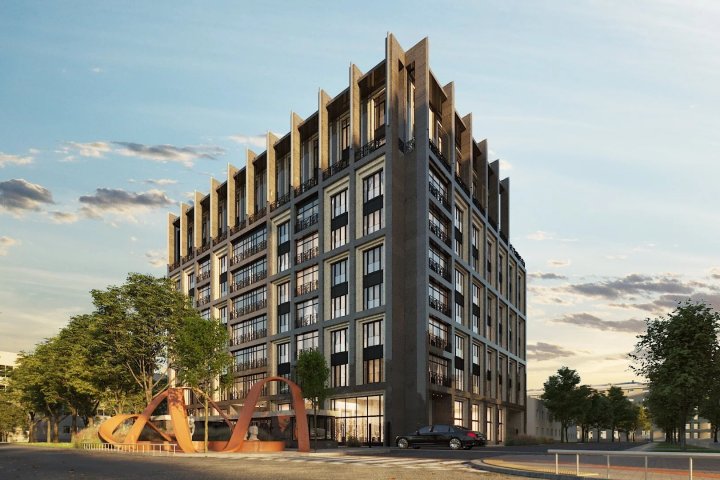Readiness: On request
Pozharsky Lane, 10
Pozharsky Lane, Building 10
"Pozharsky Lane, 10" is a historic building located in the most prestigious part of Khamovniki, just a minute away from the social Ostozhenka and 500 meters from the Prechistenka embankment. Situated in the quiet Pozharsky Lane, it offers a unique blend of a prestigious location and cozy tranquility. Only a few steps away from the vibrant city center, residents can enjoy the secluded atmosphere of old Moscow.
Nearby, there are true architectural masterpieces: the Kekushev House, the famous Perets House, the complex of the Zachatyevsky Monastery, the Church of the Prophet Elijah on Obiden Street, and the Cathedral of Christ the Savior. In the neighboring alleys are embassy buildings, artists' studios, contemporary art galleries, showrooms, beauty salons, and yoga studios. A short walk away leads to the Multimedia Art Museum, the Galina Vishnevskaya Center, the house-museum of I.S. Turgenev, and the Pushkin State Museum of Fine Arts. A scenic stroll along the embankment to the Museon Art Park or the "GES-2" House of Culture takes about 20 minutes. The developed infrastructure of Khamovniki is rightly considered one of the best in the capital, featuring prestigious educational institutions, modern medical centers, and significant cultural and business venues.
Excellent transport accessibility ensures quick connections to key points in the city: the Kremlin and the Luzhniki Stadium are just a 15-minute drive away, and the Kropotkinskaya metro station is a 7-minute walk from the building.
Nearby, there are true architectural masterpieces: the Kekushev House, the famous Perets House, the complex of the Zachatyevsky Monastery, the Church of the Prophet Elijah on Obiden Street, and the Cathedral of Christ the Savior. In the neighboring alleys are embassy buildings, artists' studios, contemporary art galleries, showrooms, beauty salons, and yoga studios. A short walk away leads to the Multimedia Art Museum, the Galina Vishnevskaya Center, the house-museum of I.S. Turgenev, and the Pushkin State Museum of Fine Arts. A scenic stroll along the embankment to the Museon Art Park or the "GES-2" House of Culture takes about 20 minutes. The developed infrastructure of Khamovniki is rightly considered one of the best in the capital, featuring prestigious educational institutions, modern medical centers, and significant cultural and business venues.
Excellent transport accessibility ensures quick connections to key points in the city: the Kremlin and the Luzhniki Stadium are just a 15-minute drive away, and the Kropotkinskaya metro station is a 7-minute walk from the building.
About the residential complex
Ceiling height
3,50
Residential complex type
Elite
Parking
Наземный
Residential complex architecture
"Pozharsky Lane, 10" is a former income-generating residential building, constructed based on the design of architect N.G. Faleev in 1910. The 5-story building contains 21 apartments and features two passenger elevators as well as mixed-type ceilings. The height of the living room ceilings is 3.5 meters. In 2023, the building underwent a major renovation.
In the courtyard of the house, which is secured by a barrier, there is a children's playground, and parking spaces for residents have been organized.
In the courtyard of the house, which is secured by a barrier, there is a children's playground, and parking spaces for residents have been organized.
Broker help
We will help you find, buy or sell real estate

Readiness: On request
Pozharsky Lane, 10
Price on request

