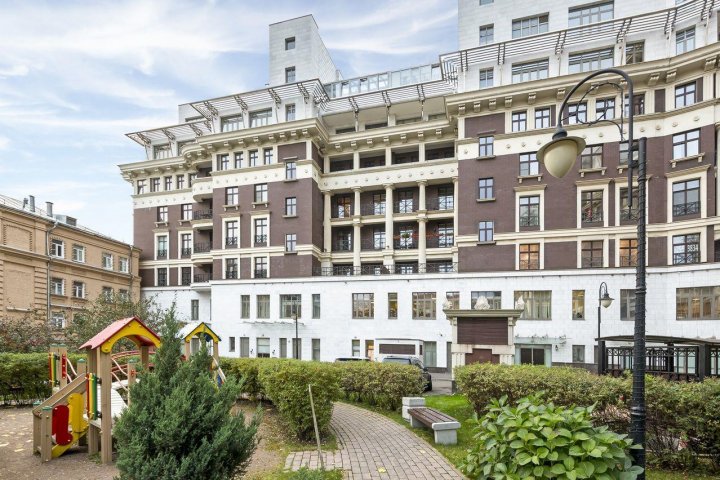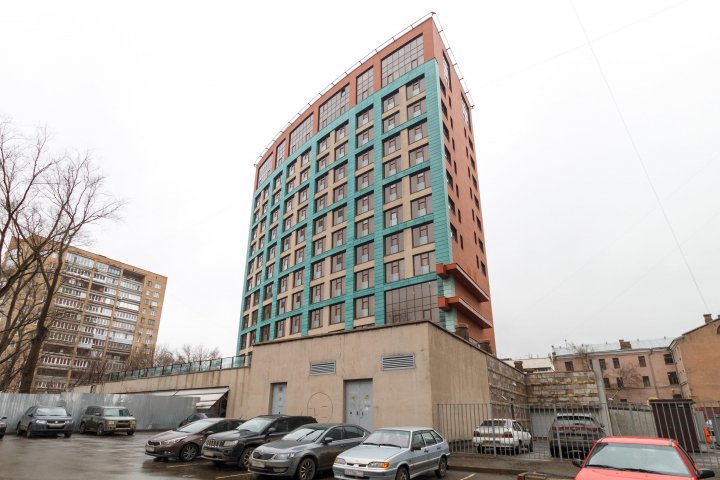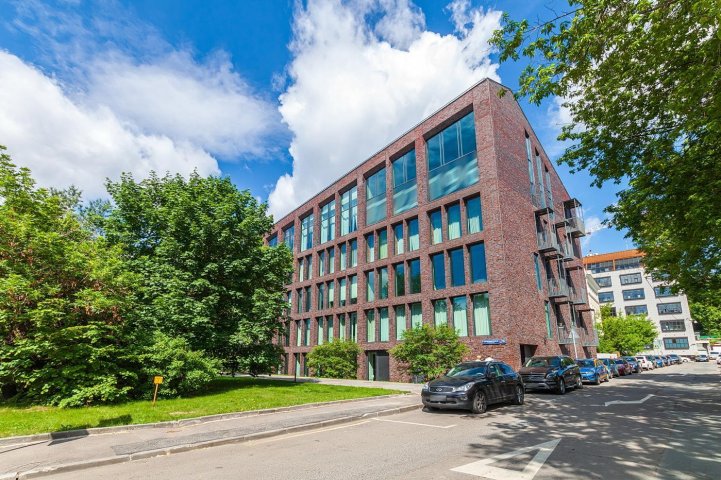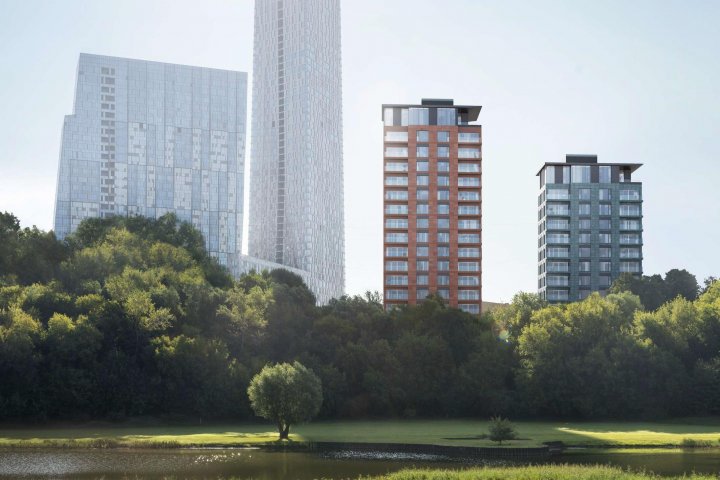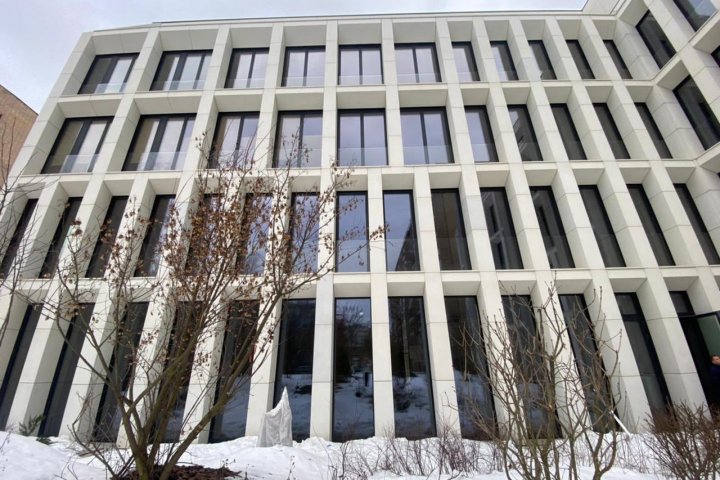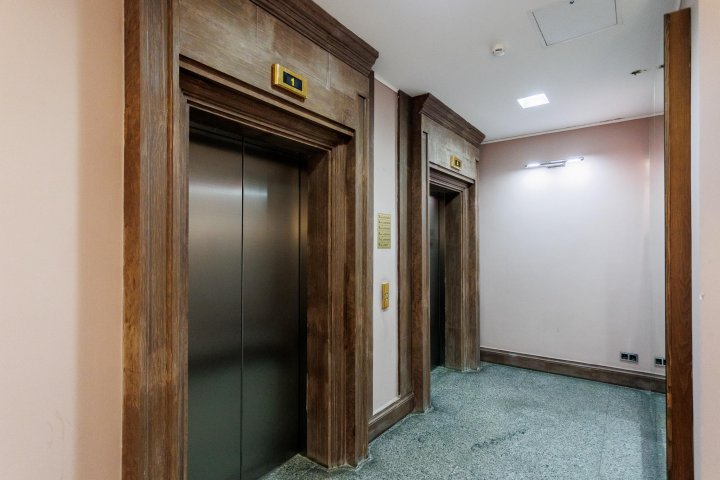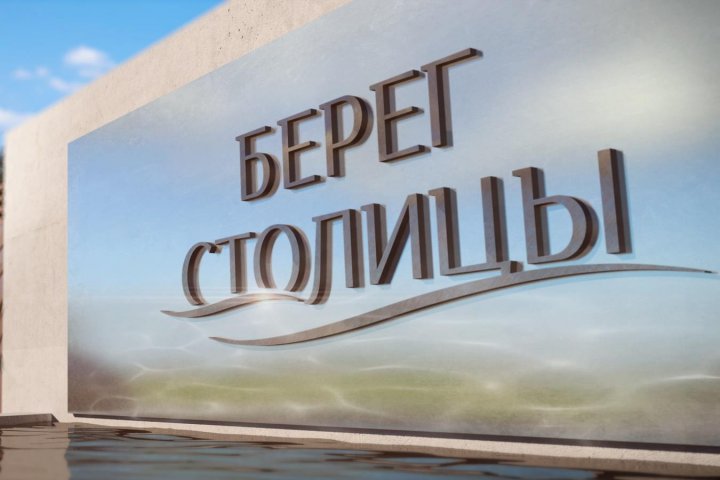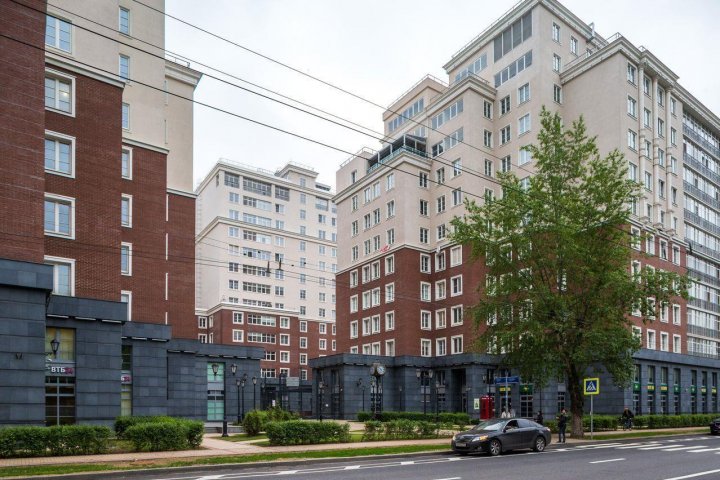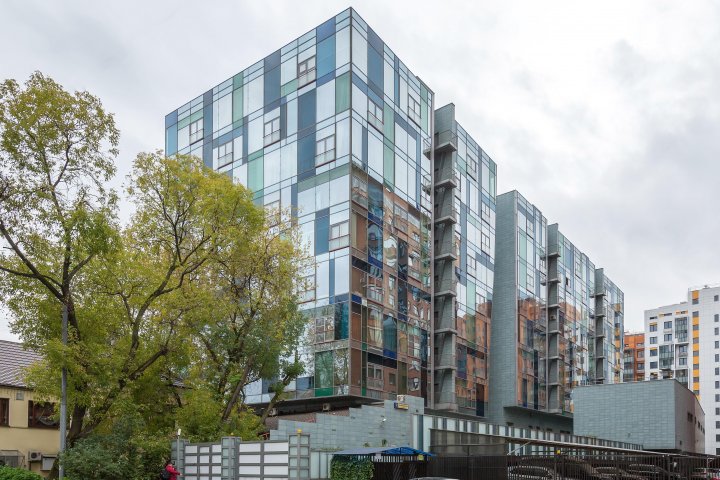Readiness: Q3 2025
FORUM
Moscow, Tsentralniy Administrative Okrug, Meschanskiy District
Forum is a club house located on Sadovo-Sukharevskaya Street. The house is conveniently situated between Sretenka and Tsvetnoy boulevard, surrounded by restaurants, cafes, and shops.
On the closed and guarded territory, residents can enjoy outdoor relaxation areas, a 20-meter swimming pool, a fitness gym, a yoga studio, an SPA area with a massage room, sauna, and hammam. Concierge services are available.
The location for the project was chosen deliberately. In 1914, the first Moscow electro-theater, "Forum," was opened here. It was the center of Moscow's cultural life.
The road to the city center will take no more than a 10-minute drive by car.
On the closed and guarded territory, residents can enjoy outdoor relaxation areas, a 20-meter swimming pool, a fitness gym, a yoga studio, an SPA area with a massage room, sauna, and hammam. Concierge services are available.
The location for the project was chosen deliberately. In 1914, the first Moscow electro-theater, "Forum," was opened here. It was the center of Moscow's cultural life.
The road to the city center will take no more than a 10-minute drive by car.
About the residential complex
Project delivery
2025 year
Square
starting from 46 before 350 m
Ceiling height
3,28
Residential complex type
Premium
Number of parking spaces
77
Parking
Подземный
Residential complex architecture
13-storey building Forum has the shape of a symmetrical polyhedron. The design concept of public areas is based on the idea of moving away from decorative excesses, focusing on functionality and aesthetics of modern materials. The height of the building's first floor has been increased, allowing for the addition of live trees in the lobby interior.
The project features 46 apartments with finished interiors in the Mid-century style, ranging in size from 67 to 160 square meters, as well as 2 luxurious two-level penthouses with a total area of 350 square meters. The ceiling height in the residences ranges from 3.2 to 3.5 meters. Some layout options include spacious open terraces measuring 20 square meters. The apartments offer a wonderful view of the capital city from their windows.
Premium materials such as natural stone, engineered wood, and CEA sanitary ware were used in the finishing. The residences are equipped with a "smart home" system that allows for control of lighting, temperature, household appliances, and window blinds. An underground parking garage for 77 cars is provided.
The project features 46 apartments with finished interiors in the Mid-century style, ranging in size from 67 to 160 square meters, as well as 2 luxurious two-level penthouses with a total area of 350 square meters. The ceiling height in the residences ranges from 3.2 to 3.5 meters. Some layout options include spacious open terraces measuring 20 square meters. The apartments offer a wonderful view of the capital city from their windows.
Premium materials such as natural stone, engineered wood, and CEA sanitary ware were used in the finishing. The residences are equipped with a "smart home" system that allows for control of lighting, temperature, household appliances, and window blinds. An underground parking garage for 77 cars is provided.
Broker help
We will help you find, buy or sell real estate


