Lot number 151748
House 480 m2 — Lavrushinsky House
Russia, Moscow, CAO, Yakimanka, Lavrushinsky House, Moscow, Lavrushinskiy Residential Complex
Tretyakovskaya metro station
- Price
Price on request
- Bedrooms 3
- Bathrooms 7
- Number of storeys 3
- Readiness Q1 2025
Description
City villa with a private pool and four terraces. The kitchen-living room features a double-height ceiling of 6.36 meters and ample natural light. A wood-burning fireplace can be installed in the kitchen-living room, the study, and even in the master bedroom, which is located on the third floor and includes access to a cozy terrace. Two of the terraces offer views of the Kremlin.
Characteristics
Square
480.9 m2
Bedrooms
3
Bathrooms
7
Readiness
Q1 2025
Number of storeys
3
Rooms
5
Ceiling height
-
Finishing
Without finishing/Shell and core
layout
Let's reveal the secrets of the layout after meeting
The object's photo gallery
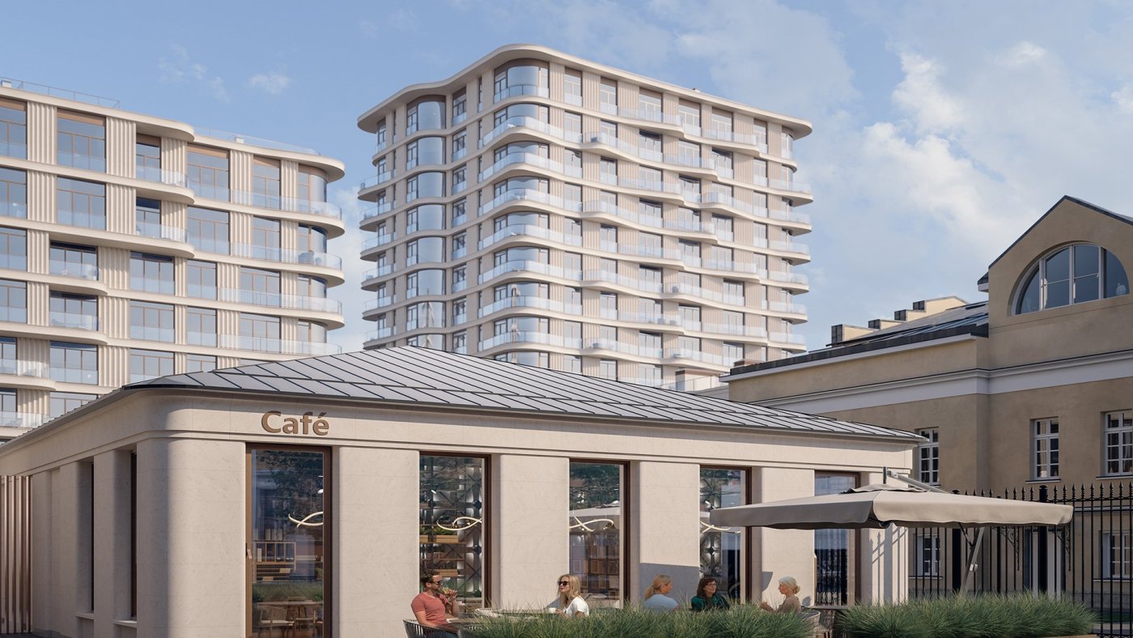
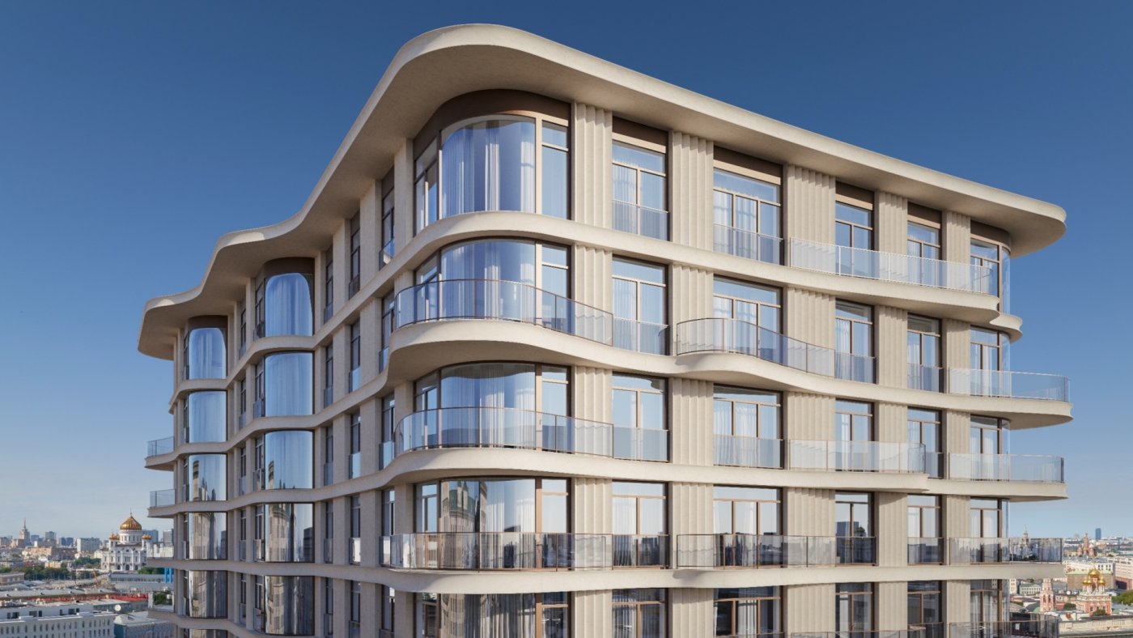
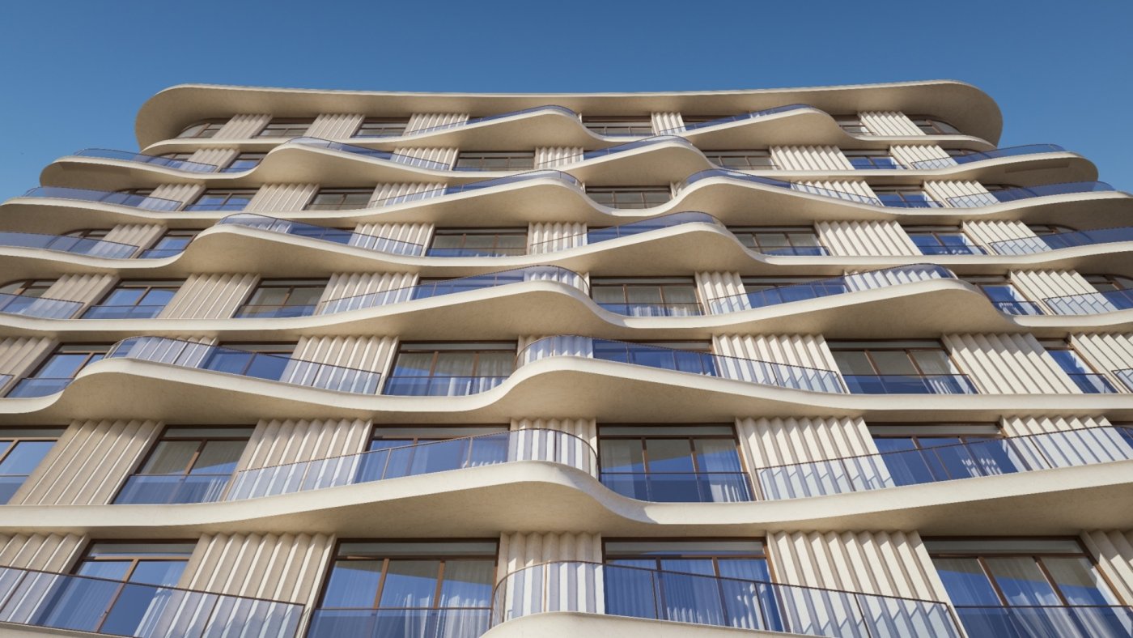
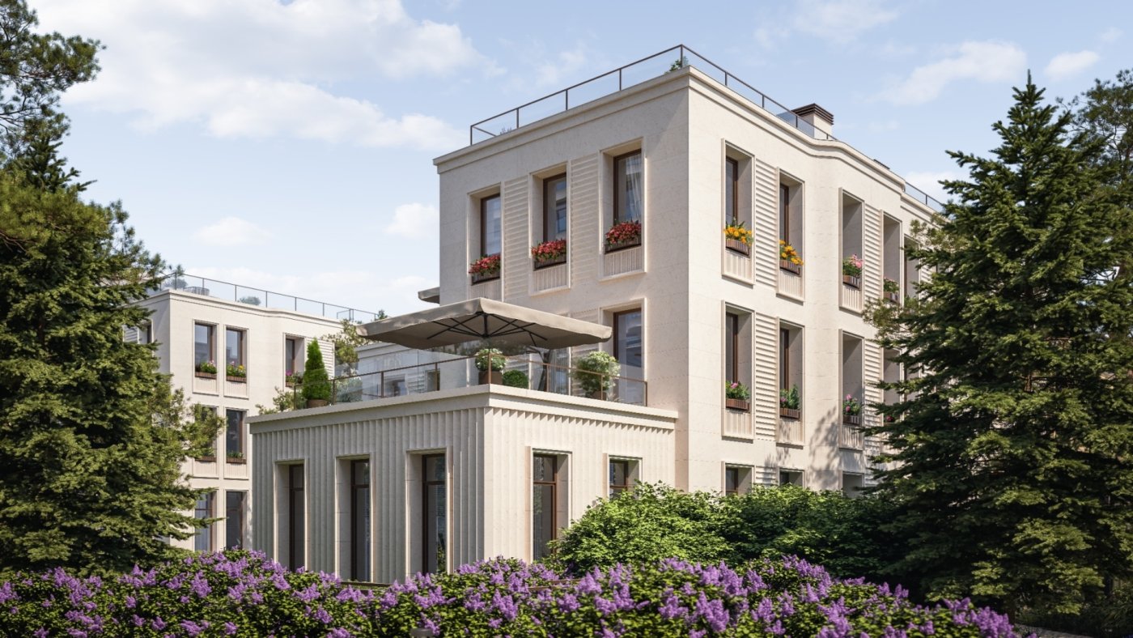
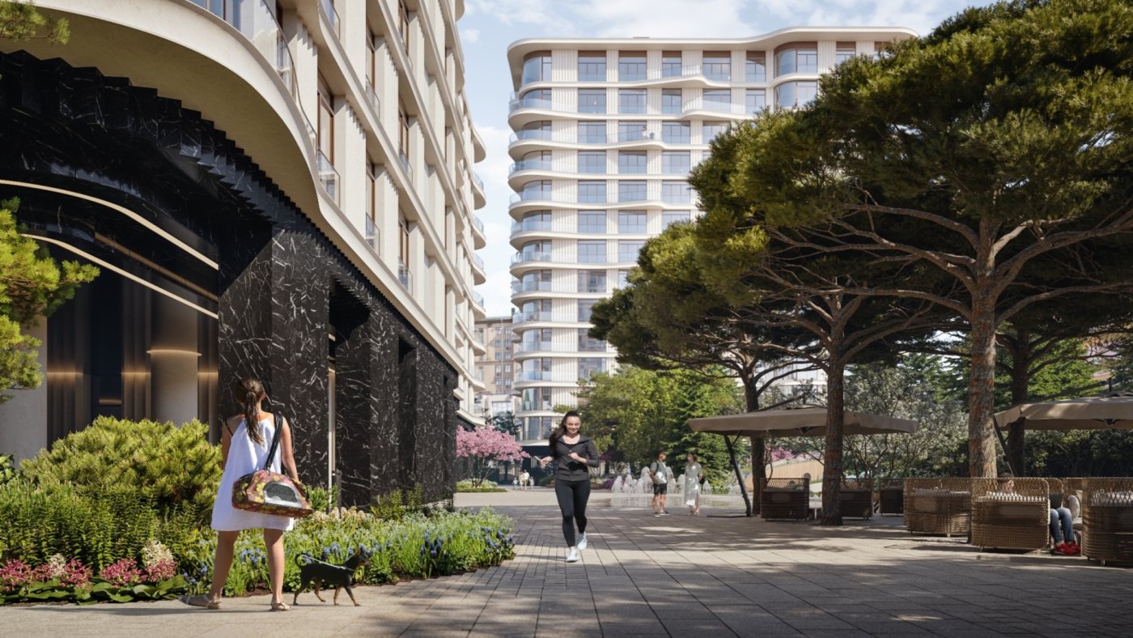
Get a presentation of the facility right now
Everything you need for a solution in one file

Residential complex Lavrushinsky House
- Readiness Q1 2025
- Number of buildings 3
- Property area 65 - 677 m2
- Ceiling height 3,35 m
"Lavrushinsky" is a uncompromising building with the best views of the Kremlin. Thanks to its location just 1 km from the Kremlin, its height, and the low-rise surrounding development, the apartments offer direct views of the main landmarks in central Moscow. Set deep within a block and in the middle of a park, it provides a remarkable sense of tranquility and spaciousness for a central location.
The gated area features the largest courtyard-park in the elite class within the Garden Ring, spanning 1.4 hectares, complete with a fountain, stream, workout zones, quiet relaxation areas, and a children's play area. A Clubhouse with a free fitness center to Fit Lab standards, including a 25-meter swimming pool and a children's playroom to Kid’s Lab standards, is exclusively for residents.
There is a unique selection of apartments, penthouses with terraces, pools, and fireplaces, high-level apartments on the penultimate floor with fireplaces and increased ceiling heights, as well as luxurious villas. In total, there are 165 apartments and 109 well-thought-out floor plans. Ceiling heights range from 3.5 to 8.25 meters. The building includes a two-level parking lot for 279 cars.
The building is equipped with a full range of comfort systems, including a supply and exhaust ventilation system with fine filtration based on air intake from a height of 50 meters, a separate service elevator for the staff, and other modern systems. The project's developer is Sminex, which specializes in creating comfortable and prestigious environments for living and working.
All offers are in categories
Personal Manager consultation
Individual selection only according to your criteria

Let us help you calculate your mortgage*
Apply Early to Increase Your Chances of Mortgage Approval
Book a guided tour of the facility
Only 2 private viewings per week






















